ヴィクトリアン調のアイランドキッチン (ルーバー扉のキャビネット、オープンシェルフ、シェーカースタイル扉のキャビネット、セラミックタイルの床) の写真
絞り込み:
資材コスト
並び替え:今日の人気順
写真 1〜20 枚目(全 51 枚)

After many years of careful consideration and planning, these clients came to us with the goal of restoring this home’s original Victorian charm while also increasing its livability and efficiency. From preserving the original built-in cabinetry and fir flooring, to adding a new dormer for the contemporary master bathroom, careful measures were taken to strike this balance between historic preservation and modern upgrading. Behind the home’s new exterior claddings, meticulously designed to preserve its Victorian aesthetic, the shell was air sealed and fitted with a vented rainscreen to increase energy efficiency and durability. With careful attention paid to the relationship between natural light and finished surfaces, the once dark kitchen was re-imagined into a cheerful space that welcomes morning conversation shared over pots of coffee.
Every inch of this historical home was thoughtfully considered, prompting countless shared discussions between the home owners and ourselves. The stunning result is a testament to their clear vision and the collaborative nature of this project.
Photography by Radley Muller Photography
Design by Deborah Todd Building Design Services
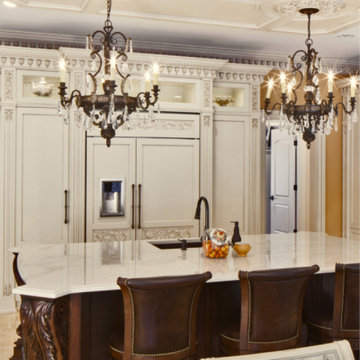
Italian inspired patina and mahogany kitchen. Saddle River, NJ
Following a classically inspired design, this kitchen space focuses on highlighting the many hand carved details embedded throughout the space. Adding a stronger sense of luxury through a stunning level of detail, each piece compliments and improves the overall cohesion of the space itself.
For more projects visit our website wlkitchenandhome.com
.
.
.
.
.
#mansionkitchen #luxurykitchen #ornamentkitchen #kitchen #kitchendesign #njkitchens #kitchenhood #kitchenisland #kitchencabinets #woodcarving #carving #homeinteriors #homedesigner #customfurniture #kitchenrenovation #homebuilder #mansiondesign #elegantdesign #elegantkitchen #luxuryhomes #woodworker #classykitchen #newjerseydesigner #newyorkdesigner #carpentry #luxurydesigner #cofferedceiling #ceilingdesign #newjerseykitchens #bespokekitchens
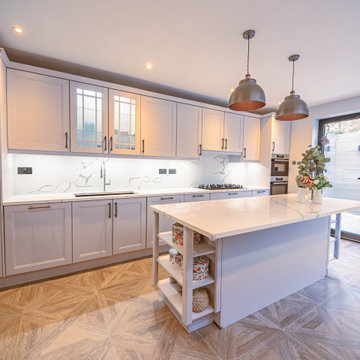
This is a perfect example of a shaker style Victorian kitchen that has been enhanced by a side extension, resulting in a spacious and functional area. The addition of new rooflights floods the space with natural daylight, while the large kitchen island provides ample countertop space and can also double as a breakfast bar.
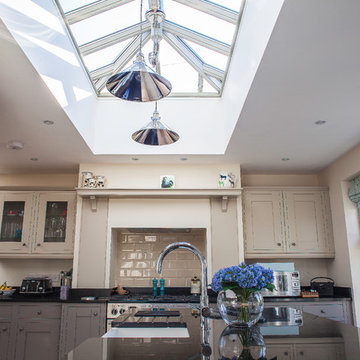
Thanks to http://magiphotography.com/ for the photos
チャネル諸島にある高級な中くらいなヴィクトリアン調のおしゃれなキッチン (ドロップインシンク、シェーカースタイル扉のキャビネット、ベージュのキャビネット、御影石カウンター、ベージュキッチンパネル、セラミックタイルのキッチンパネル、シルバーの調理設備、セラミックタイルの床) の写真
チャネル諸島にある高級な中くらいなヴィクトリアン調のおしゃれなキッチン (ドロップインシンク、シェーカースタイル扉のキャビネット、ベージュのキャビネット、御影石カウンター、ベージュキッチンパネル、セラミックタイルのキッチンパネル、シルバーの調理設備、セラミックタイルの床) の写真
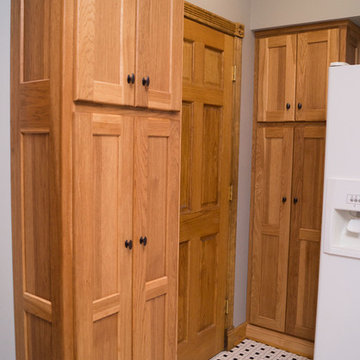
Angie Harris
他の地域にある高級な中くらいなヴィクトリアン調のおしゃれなキッチン (アンダーカウンターシンク、シェーカースタイル扉のキャビネット、淡色木目調キャビネット、御影石カウンター、白いキッチンパネル、セラミックタイルのキッチンパネル、白い調理設備、セラミックタイルの床) の写真
他の地域にある高級な中くらいなヴィクトリアン調のおしゃれなキッチン (アンダーカウンターシンク、シェーカースタイル扉のキャビネット、淡色木目調キャビネット、御影石カウンター、白いキッチンパネル、セラミックタイルのキッチンパネル、白い調理設備、セラミックタイルの床) の写真
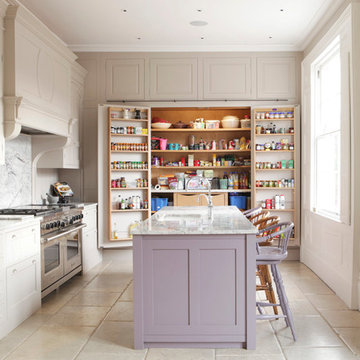
Kate Peters
ウエストミッドランズにある広いヴィクトリアン調のおしゃれなアイランドキッチン (シェーカースタイル扉のキャビネット、大理石カウンター、シルバーの調理設備、セラミックタイルの床、グレーとクリーム色) の写真
ウエストミッドランズにある広いヴィクトリアン調のおしゃれなアイランドキッチン (シェーカースタイル扉のキャビネット、大理石カウンター、シルバーの調理設備、セラミックタイルの床、グレーとクリーム色) の写真
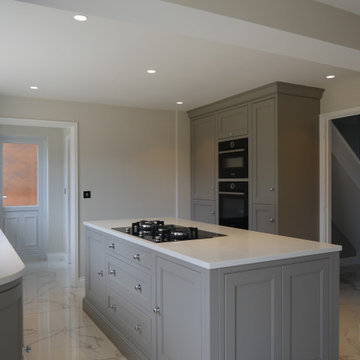
ウエストミッドランズにある高級な中くらいなヴィクトリアン調のおしゃれなキッチン (一体型シンク、シェーカースタイル扉のキャビネット、グレーのキャビネット、珪岩カウンター、黒い調理設備、セラミックタイルの床、白い床、白いキッチンカウンター) の写真
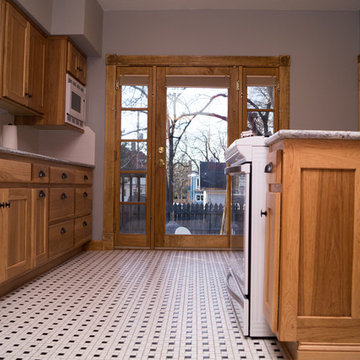
Angie Harris
他の地域にある高級な中くらいなヴィクトリアン調のおしゃれなキッチン (アンダーカウンターシンク、シェーカースタイル扉のキャビネット、淡色木目調キャビネット、御影石カウンター、白いキッチンパネル、セラミックタイルのキッチンパネル、白い調理設備、セラミックタイルの床) の写真
他の地域にある高級な中くらいなヴィクトリアン調のおしゃれなキッチン (アンダーカウンターシンク、シェーカースタイル扉のキャビネット、淡色木目調キャビネット、御影石カウンター、白いキッチンパネル、セラミックタイルのキッチンパネル、白い調理設備、セラミックタイルの床) の写真
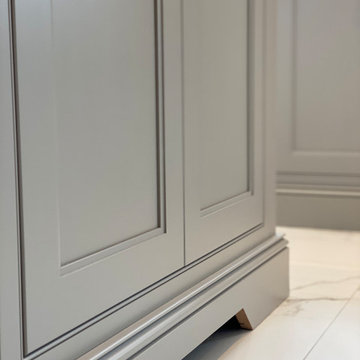
A decorative ventilation plinth cut out to allow airflow to concealed appliances.
ウエストミッドランズにある高級な中くらいなヴィクトリアン調のおしゃれなキッチン (一体型シンク、シェーカースタイル扉のキャビネット、グレーのキャビネット、珪岩カウンター、黒い調理設備、セラミックタイルの床、白い床、白いキッチンカウンター) の写真
ウエストミッドランズにある高級な中くらいなヴィクトリアン調のおしゃれなキッチン (一体型シンク、シェーカースタイル扉のキャビネット、グレーのキャビネット、珪岩カウンター、黒い調理設備、セラミックタイルの床、白い床、白いキッチンカウンター) の写真
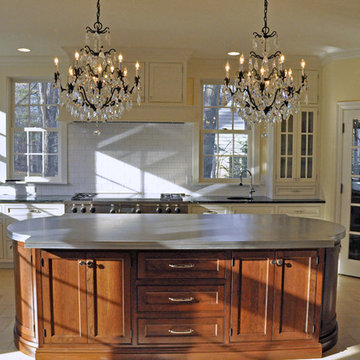
An elegant pewter counter top, farmhouse sink, subway tile back splash, and sparkling chandeliers make this kitchen great for cooking a gourmet treat or entertaining your favorite people. We had a lot of fun with this beautiful project.
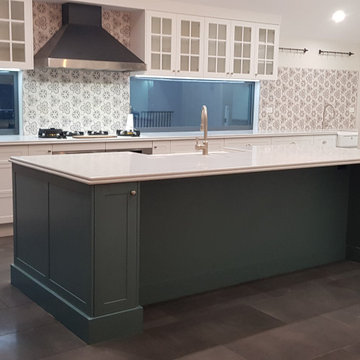
Tops: Noble Grey Caesarstone
40mm double profile Victorian edge bullnose
Doors: 18mm 2pack painted Victorian shaker style routed doors and panels in Dulux Vivid White and
Shaker Island in Taubmans Blueblood Green
Handles: Allegra hardware
Tile splashback: tiles - MINIMA ESAGONO (HEXAGON SHAPE) by Complete Tiles Brisbane
Feature frenchlite glass panel wall cupboard doors
Sink: 2 x Abey White ceramic French butler style sinks
Gas Cooktop by Pitt Cooking Appliances
Rangehood: 900mm canopy by Qasair
Hardware: Blum softclose Antaro
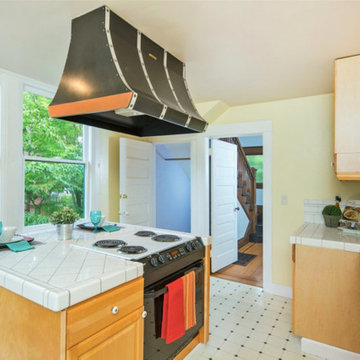
THE KITCHEN, WHILE IT DOES NEED A RENO, STILL PROVIDES AN OPEN AND AIRY WORK SPACE. THE ISLAND DOES PROVIDE SOME SEATING, AND THERE'S AN ORIGINAL BUTLER'S PANTRY. THE BASEMENT/MOTHER IN LAW UNIT IS ACCESSED THROUGH THE DOOR TO THE LEFT. THERE'S HUGE POTENTIAL IN THIS SPACE!
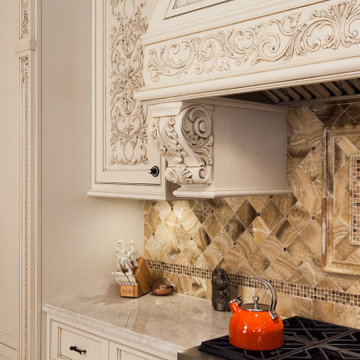
Italian inspired patina and mahogany kitchen. Saddle River, NJ
Following a classically inspired design, this kitchen space focuses on highlighting the many hand carved details embedded throughout the space. Adding a stronger sense of luxury through a stunning level of detail, each piece compliments and improves the overall cohesion of the space itself.
For more projects visit our website wlkitchenandhome.com
.
.
.
.
.
#mansionkitchen #luxurykitchen #ornamentkitchen #kitchen #kitchendesign #njkitchens #kitchenhood #kitchenisland #kitchencabinets #woodcarving #carving #homeinteriors #homedesigner #customfurniture #kitchenrenovation #homebuilder #mansiondesign #elegantdesign #elegantkitchen #luxuryhomes #woodworker #classykitchen #newjerseydesigner #newyorkdesigner #carpentry #luxurydesigner #cofferedceiling #ceilingdesign #newjerseykitchens #bespokekitchens
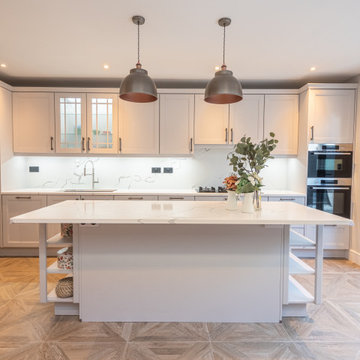
This is a perfect example of a shaker style Victorian kitchen that has been enhanced by a side extension, resulting in a spacious and functional area. The addition of new rooflights floods the space with natural daylight, while the large kitchen island provides ample countertop space and can also double as a breakfast bar.
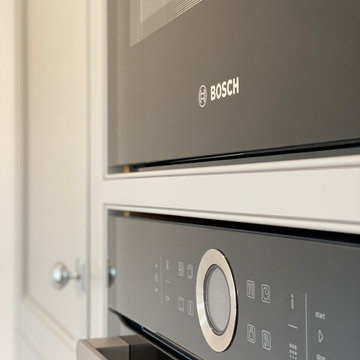
Integrated Bosch appliances against the classic in-frame cabinetry.
ウエストミッドランズにある高級な中くらいなヴィクトリアン調のおしゃれなキッチン (一体型シンク、シェーカースタイル扉のキャビネット、グレーのキャビネット、珪岩カウンター、黒い調理設備、セラミックタイルの床、白い床、白いキッチンカウンター) の写真
ウエストミッドランズにある高級な中くらいなヴィクトリアン調のおしゃれなキッチン (一体型シンク、シェーカースタイル扉のキャビネット、グレーのキャビネット、珪岩カウンター、黒い調理設備、セラミックタイルの床、白い床、白いキッチンカウンター) の写真
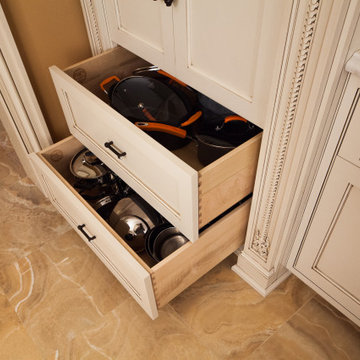
Italian inspired patina and mahogany kitchen. Saddle River, NJ
Following a classically inspired design, this kitchen space focuses on highlighting the many hand carved details embedded throughout the space. Adding a stronger sense of luxury through a stunning level of detail, each piece compliments and improves the overall cohesion of the space itself.
For more projects visit our website wlkitchenandhome.com
.
.
.
.
.
#mansionkitchen #luxurykitchen #ornamentkitchen #kitchen #kitchendesign #njkitchens #kitchenhood #kitchenisland #kitchencabinets #woodcarving #carving #homeinteriors #homedesigner #customfurniture #kitchenrenovation #homebuilder #mansiondesign #elegantdesign #elegantkitchen #luxuryhomes #woodworker #classykitchen #newjerseydesigner #newyorkdesigner #carpentry #luxurydesigner #cofferedceiling #ceilingdesign #newjerseykitchens #bespokekitchens
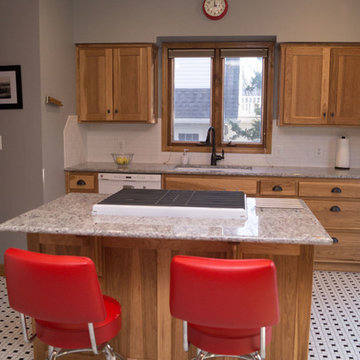
Angie Harris
他の地域にある高級な中くらいなヴィクトリアン調のおしゃれなキッチン (アンダーカウンターシンク、シェーカースタイル扉のキャビネット、淡色木目調キャビネット、御影石カウンター、白いキッチンパネル、セラミックタイルのキッチンパネル、白い調理設備、セラミックタイルの床) の写真
他の地域にある高級な中くらいなヴィクトリアン調のおしゃれなキッチン (アンダーカウンターシンク、シェーカースタイル扉のキャビネット、淡色木目調キャビネット、御影石カウンター、白いキッチンパネル、セラミックタイルのキッチンパネル、白い調理設備、セラミックタイルの床) の写真
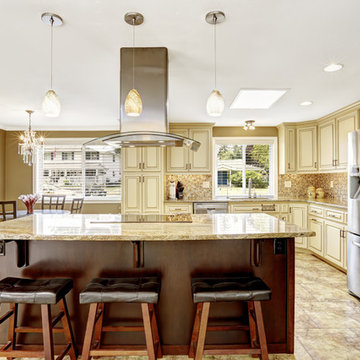
ソルトレイクシティにある高級な広いヴィクトリアン調のおしゃれなキッチン (アンダーカウンターシンク、ルーバー扉のキャビネット、白いキャビネット、御影石カウンター、ガラスタイルのキッチンパネル、シルバーの調理設備、セラミックタイルの床) の写真
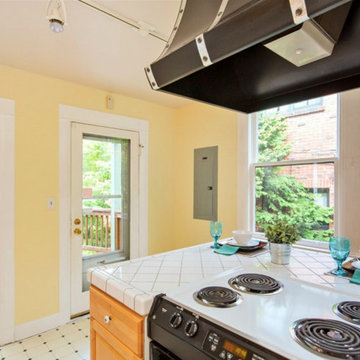
THE KITCHEN, WHILE IT DOES NEED A RENO, STILL PROVIDES AN OPEN AND AIRY WORK SPACE. THE ISLAND DOES PROVIDE SOME SEATING, AND THERE'S AN ORIGINAL BUTLER'S PANTRY. THE BASEMENT/MOTHER IN LAW UNIT IS ACCESSED THROUGH THE DOOR TO THE LEFT. THERE'S HUGE POTENTIAL IN THIS SPACE!
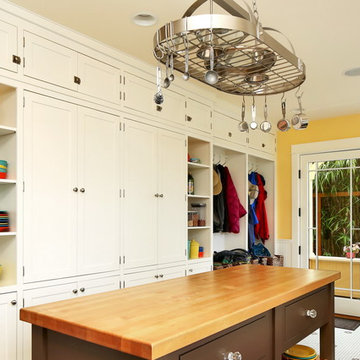
After many years of careful consideration and planning, these clients came to us with the goal of restoring this home’s original Victorian charm while also increasing its livability and efficiency. From preserving the original built-in cabinetry and fir flooring, to adding a new dormer for the contemporary master bathroom, careful measures were taken to strike this balance between historic preservation and modern upgrading. Behind the home’s new exterior claddings, meticulously designed to preserve its Victorian aesthetic, the shell was air sealed and fitted with a vented rainscreen to increase energy efficiency and durability. With careful attention paid to the relationship between natural light and finished surfaces, the once dark kitchen was re-imagined into a cheerful space that welcomes morning conversation shared over pots of coffee.
Every inch of this historical home was thoughtfully considered, prompting countless shared discussions between the home owners and ourselves. The stunning result is a testament to their clear vision and the collaborative nature of this project.
Photography by Radley Muller Photography
Design by Deborah Todd Building Design Services
ヴィクトリアン調のアイランドキッチン (ルーバー扉のキャビネット、オープンシェルフ、シェーカースタイル扉のキャビネット、セラミックタイルの床) の写真
1