お手頃価格のヴィクトリアン調のキッチン (シェーカースタイル扉のキャビネット、リノリウムの床、無垢フローリング、トラバーチンの床) の写真
絞り込み:
資材コスト
並び替え:今日の人気順
写真 1〜20 枚目(全 23 枚)

Peter Landers
ロンドンにあるお手頃価格の中くらいなヴィクトリアン調のおしゃれなキッチン (エプロンフロントシンク、シェーカースタイル扉のキャビネット、グレーのキャビネット、木材カウンター、白いキッチンパネル、磁器タイルのキッチンパネル、シルバーの調理設備、無垢フローリング、茶色い床、茶色いキッチンカウンター) の写真
ロンドンにあるお手頃価格の中くらいなヴィクトリアン調のおしゃれなキッチン (エプロンフロントシンク、シェーカースタイル扉のキャビネット、グレーのキャビネット、木材カウンター、白いキッチンパネル、磁器タイルのキッチンパネル、シルバーの調理設備、無垢フローリング、茶色い床、茶色いキッチンカウンター) の写真
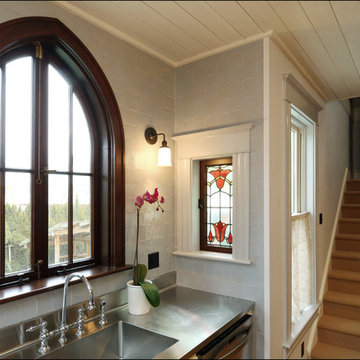
A custom gothic-arched casement window from Versatile Wood Products adds imaginative drama . Photos by Photo Art Portraits
ポートランドにあるお手頃価格の小さなヴィクトリアン調のおしゃれなキッチン (一体型シンク、シェーカースタイル扉のキャビネット、白いキャビネット、ステンレスカウンター、グレーのキッチンパネル、セラミックタイルのキッチンパネル、シルバーの調理設備、無垢フローリング) の写真
ポートランドにあるお手頃価格の小さなヴィクトリアン調のおしゃれなキッチン (一体型シンク、シェーカースタイル扉のキャビネット、白いキャビネット、ステンレスカウンター、グレーのキッチンパネル、セラミックタイルのキッチンパネル、シルバーの調理設備、無垢フローリング) の写真
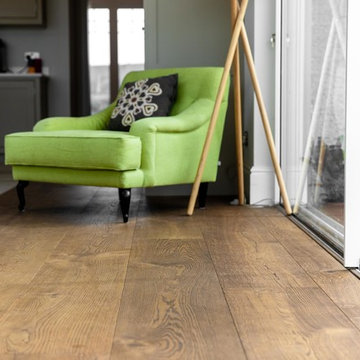
Wide plank floors teamed with a stone tiles in this traditional style home. Engineered oak wood flooring hand finished with wax oil. Durable with a beautiful shine.
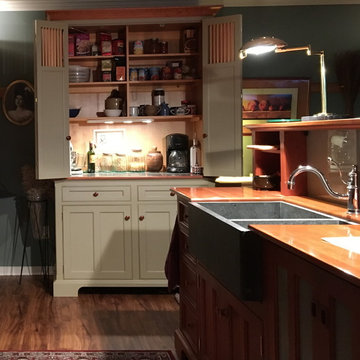
Some of our most popular units over the years have been our Working Pantries. Here the slate gray WP48 is shown open with its granite countertop. It can conceal most of the kitchen’s small electrical appliances as well as dishes and dry goods. By adding a sink and an under-counter refrigerator, these pantries become Hospitality Centers that can conceal any plug-in countertop appliance as well. These versatile workstations have found their way into many homes and offices for many different reasons.
Our 29” deep workstations allow for extra counter top and storage space as demonstrated by our S84 island Sink Workstation. The Storage unit above hides the messy countertop from view from the adjacent room/area, while adding valuable work space in the reach zone around the sink. It also stores dishes or counter top appliances behind its glass sliding doors. And there is still no more beautiful countertop than our solid cherry top that is protected with a water and stain resistant polyurethane finish.
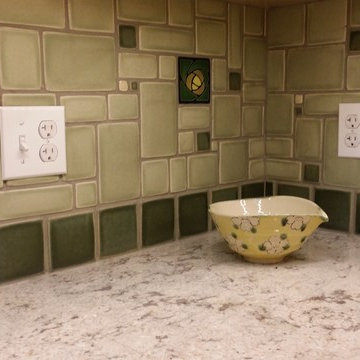
ボルチモアにあるお手頃価格の中くらいなヴィクトリアン調のおしゃれなキッチン (アンダーカウンターシンク、シェーカースタイル扉のキャビネット、中間色木目調キャビネット、緑のキッチンパネル、セラミックタイルのキッチンパネル、シルバーの調理設備、無垢フローリング) の写真
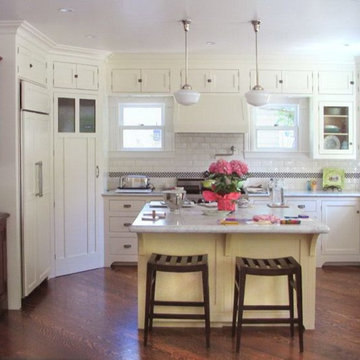
サンフランシスコにあるお手頃価格の中くらいなヴィクトリアン調のおしゃれなキッチン (シェーカースタイル扉のキャビネット、白いキャビネット、クオーツストーンカウンター、白いキッチンパネル、サブウェイタイルのキッチンパネル、パネルと同色の調理設備、無垢フローリング) の写真
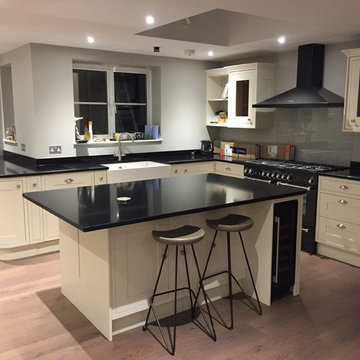
Finished Kitchen after rear single-storey extension & refurbishment. Black granite worktops with cream shaker-style units & cabinet knobs. Oak wooden floor. Belfast sink, range cooker.
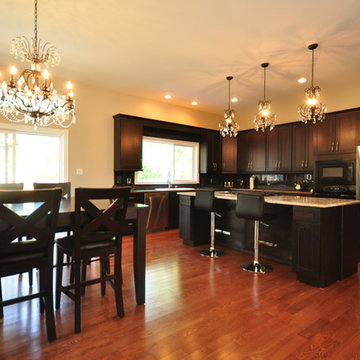
他の地域にあるお手頃価格の広いヴィクトリアン調のおしゃれなキッチン (シェーカースタイル扉のキャビネット、濃色木目調キャビネット、御影石カウンター、シルバーの調理設備、無垢フローリング、茶色い床) の写真
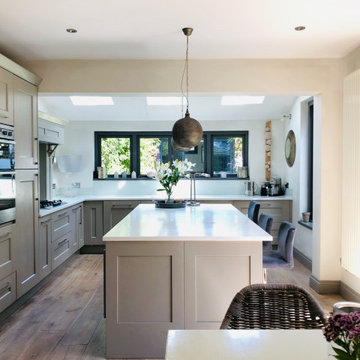
他の地域にあるお手頃価格の中くらいなヴィクトリアン調のおしゃれなキッチン (アンダーカウンターシンク、シェーカースタイル扉のキャビネット、珪岩カウンター、無垢フローリング、グレーの床) の写真
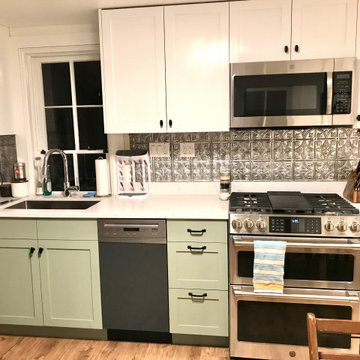
お手頃価格の中くらいなヴィクトリアン調のおしゃれなキッチン (アンダーカウンターシンク、シェーカースタイル扉のキャビネット、緑のキャビネット、クオーツストーンカウンター、メタリックのキッチンパネル、シルバーの調理設備、無垢フローリング、アイランドなし、白いキッチンカウンター) の写真
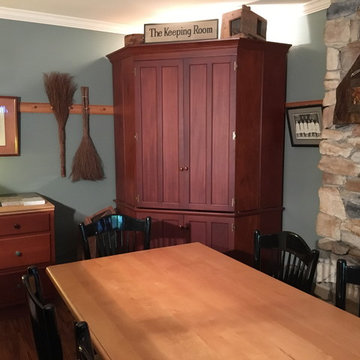
The CP34-D Corner Desk can be configured as a Working Pantry or Entertainment Center as well. There is a huge amount of storage and a countertop space inside, and the lower section can even have pull out filing or storage drawers as well.
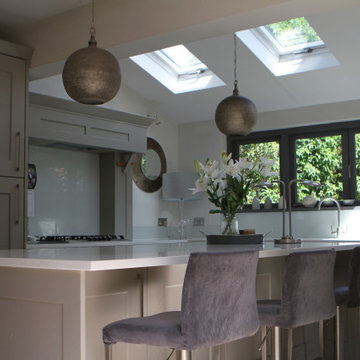
サセックスにあるお手頃価格の中くらいなヴィクトリアン調のおしゃれなキッチン (アンダーカウンターシンク、シェーカースタイル扉のキャビネット、珪岩カウンター、無垢フローリング、グレーの床) の写真
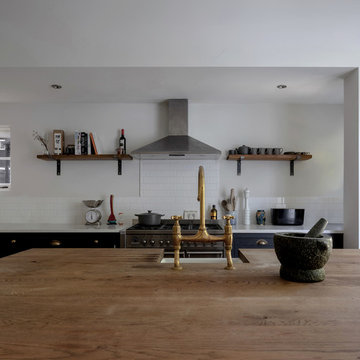
Peter Landers
ロンドンにあるお手頃価格の中くらいなヴィクトリアン調のおしゃれなキッチン (エプロンフロントシンク、シェーカースタイル扉のキャビネット、グレーのキャビネット、木材カウンター、白いキッチンパネル、磁器タイルのキッチンパネル、シルバーの調理設備、無垢フローリング、茶色い床、茶色いキッチンカウンター) の写真
ロンドンにあるお手頃価格の中くらいなヴィクトリアン調のおしゃれなキッチン (エプロンフロントシンク、シェーカースタイル扉のキャビネット、グレーのキャビネット、木材カウンター、白いキッチンパネル、磁器タイルのキッチンパネル、シルバーの調理設備、無垢フローリング、茶色い床、茶色いキッチンカウンター) の写真
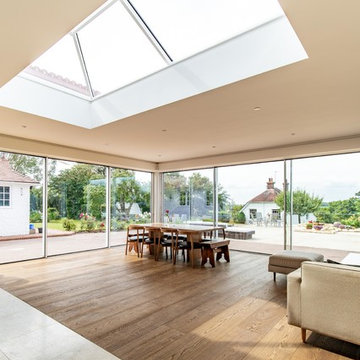
Wide plank floors, ideal for large open plan spaces teamed with a stone tiles in this traditional kitchen diner design. A light filled space with sliding glass doors. Engineered oak wood flooring hand finished with wax oil. Durable with a beautiful shine.
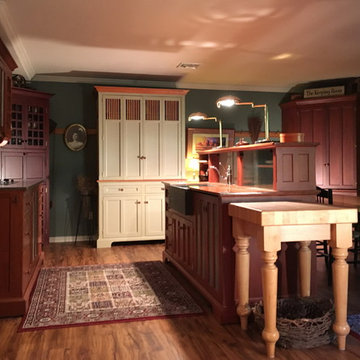
Our modestly sized original showroom (we've since moved to a different location) was designed to show some examples of how the workstation concept can work for almost any kitchen size or style. And even though the showroom features more finishes, colors, sizes and details than a real YesterTec kitchen would have, the variations are possible because the colors of the wall and floor surfaces meander between each piece, acting as the ‘glue’ that unifies the design.
Many of the prototype pieces that you see below were created in 1996 and three of them were tortured during our extensive Underwriter Laboratory tests that were required so that we could safely hide the ‘hot’ appliances when they are not being used. We still feel that the ability to conceal the ‘tech’ look of today’s appliances is what makes this concept so enduring.
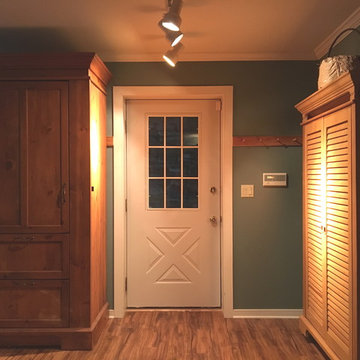
Back at the front door, an Old English Pine DO40-OO Double Oven unit features louvered doors for a tropical look. These units can conceal many oven combinations or can be made as huge storage pantries. The distressed Colonial Pine SZ15-27 Refrigerator/Pantry features a (now discontinued) Subzero 700 series refrigerator and flanking 6” deep one can deep pantries. The newer Subzero model is now 30” wide.
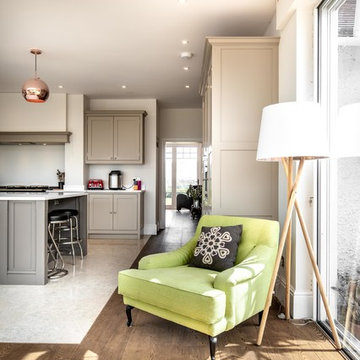
Wide plank floors, ideal for large open plan spaces teamed with a stone tiles in this traditional kitchen design. Engineered oak wood flooring hand finished with wax oil. Durable with a beautiful shine.
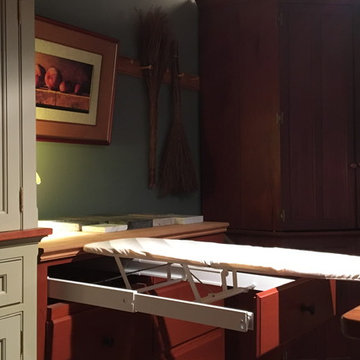
In the Low Boy directly adjacent to the Working Pantry, a pull-out ironing board can be ready for use in a moment’s notice. These Low Boys are available in many sizes so that they can fit between larger workstations if extra storage or counter space is needed.
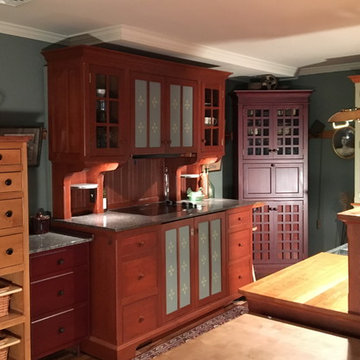
YesterTec piece #1 (all YesterTec pieces are sequentially numbered) is the Hampton’s Cherry Range unit with the stenciled perforated metal doors. This piece recently went through another round of rigorous U.L. testing when our controls were redesigned using PCB technology. It still looks good too! A couple of Infill units have been added to its left to show how the spaces between the main furniture pieces can be used for more counter space or storage. The High Boy on the extreme left features pull-out baskets and lots of storage, while the Low Boy next to it has very usable counter space. Note how the variable heights and depths and colors allow these units to work so well with the more dominant Range piece.
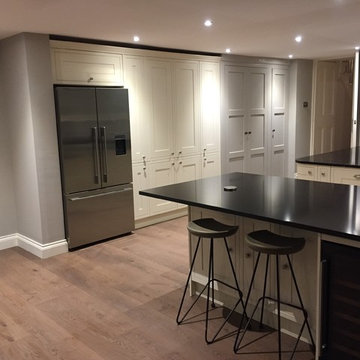
Finished Kitchen after rear single-storey extension & refurbishment. Black granite worktops with cream shaker-style units & cabinet knobs. Oak wooden floor. Belfast sink, range cooker, wine fridge & free-standing Fridge/freezer.
お手頃価格のヴィクトリアン調のキッチン (シェーカースタイル扉のキャビネット、リノリウムの床、無垢フローリング、トラバーチンの床) の写真
1