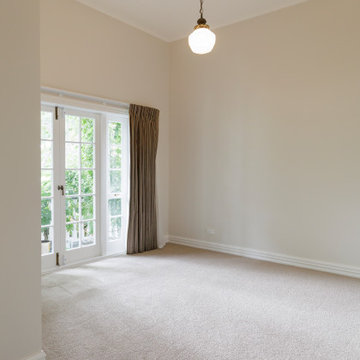ベージュのヴィクトリアン調のホームオフィス・書斎 (カーペット敷き、ラミネートの床、大理石の床、スレートの床) の写真
絞り込み:
資材コスト
並び替え:今日の人気順
写真 1〜8 枚目(全 8 枚)
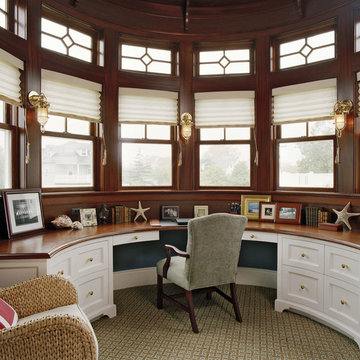
Subtle details and careful woodwork allow this study to emulate the traditional Victorian aesthetic and seaside accents of this home and its historic surroundings.
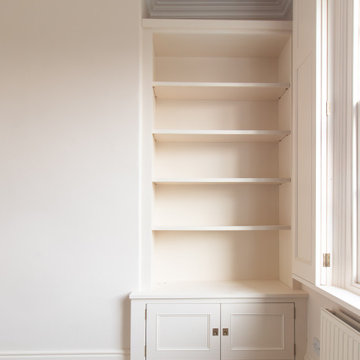
Overlooking the River Dee, this bespoke sitting room was inspired by the houses original Georgian style. It consists of alcove cabinets, panelling, bi-fold shutters and 'secret room' shelving and cabinet storage.
The alcove cabinets were made to have inclosed shelving with a mixture of adjustable and fixed shelves to store folders and books. The bottom of the right hand side was requested as a coffee table height and the left was suitable to fit the office computer inside. Both bottom cabinets had wire cable access.
The wall of panelling was carefully designed to all match the alcoves and shutters by using the same style of beading and plinth. The panelling was made from three different size frames and it incorporated the door to the 'secret room' as well as lighting switch for the room.
The shutters were bi-folded and designed to look like a panelled feature once closed. We used magnets to keep the shutters together and stop light coming through once closed.
'Secret room' consists of enclosed shelves, open cabinets and a floating shelf above the door to maximise space for storage of more books.
The alcove cabinets internals are made from real oak veneer coated with a hard wax oil, to give a great long lasting protection. The rest of the furniture are made from a combination of tulipwood and moisture resistant MDF spray finished to match 'Mylands Onslow 48'.
All carefully designed, made and fitted in-house by Davies and Foster.
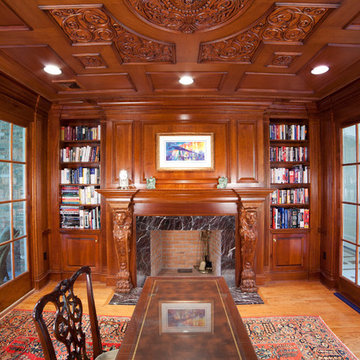
ニューヨークにあるラグジュアリーな巨大なヴィクトリアン調のおしゃれなアトリエ・スタジオ (造り付け机、ラミネートの床、標準型暖炉、石材の暖炉まわり、黄色い床、茶色い壁) の写真
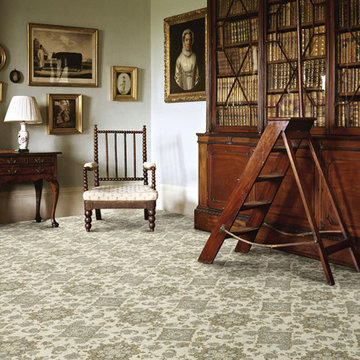
Tufted with the latest innovative proprietary technology, Brocade’s level of definition, complexity and color detail is extraordinary. A celebration of Persian pattern perfection -- vines, flowers and medallions are strategically placed in Brocade’s 100% STAINMASTER® Luxerell™ BCF nylon fiber.
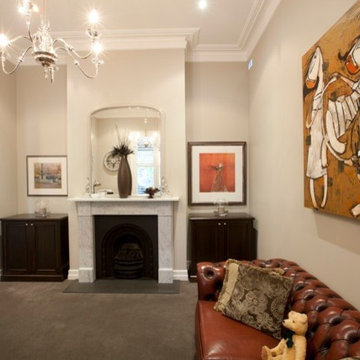
Darren Bailey Builders
Renovation and addition to a C1887 weatherboard house
メルボルンにある高級な広いヴィクトリアン調のおしゃれな書斎 (グレーの壁、カーペット敷き、標準型暖炉、石材の暖炉まわり、自立型机) の写真
メルボルンにある高級な広いヴィクトリアン調のおしゃれな書斎 (グレーの壁、カーペット敷き、標準型暖炉、石材の暖炉まわり、自立型机) の写真
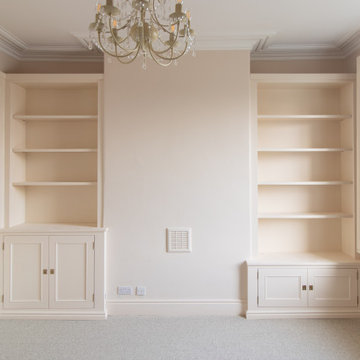
Overlooking the River Dee, this bespoke sitting room was inspired by the houses original Georgian style. It consists of alcove cabinets, panelling, bi-fold shutters and 'secret room' shelving and cabinet storage.
The alcove cabinets were made to have inclosed shelving with a mixture of adjustable and fixed shelves to store folders and books. The bottom of the right hand side was requested as a coffee table height and the left was suitable to fit the office computer inside. Both bottom cabinets had wire cable access.
The wall of panelling was carefully designed to all match the alcoves and shutters by using the same style of beading and plinth. The panelling was made from three different size frames and it incorporated the door to the 'secret room' as well as lighting switch for the room.
The shutters were bi-folded and designed to look like a panelled feature once closed. We used magnets to keep the shutters together and stop light coming through once closed.
'Secret room' consists of enclosed shelves, open cabinets and a floating shelf above the door to maximise space for storage of more books.
The alcove cabinets internals are made from real oak veneer coated with a hard wax oil, to give a great long lasting protection. The rest of the furniture are made from a combination of tulipwood and moisture resistant MDF spray finished to match 'Mylands Onslow 48'.
All carefully designed, made and fitted in-house by Davies and Foster.
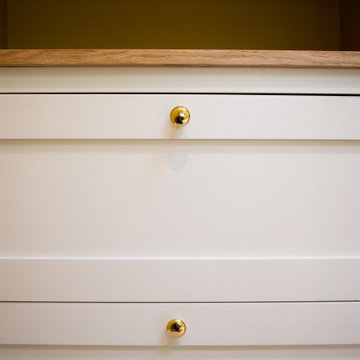
Georgian style, bespoke bookcase, bottom cupboards, floating shelves and drawers.
The bookcase on the right hand side consists of three units with bottom cabinets that include frame panelled double doors. The bookcase was tailored for book storage, with a mixture of fixed and adjustable inclosed shelves.
The left hand side consists of two floating shelves and a set of drawers designed to store the office printer.
all internals and worktops are in Oak coated in Osmo oil hardware 'clear'. The rest of the furniture is all spray finished in Farrow and Ball 'Strong White' with a 10% sheen.
All carefully designed, made and fitted in-house by Davies and Foster.
ベージュのヴィクトリアン調のホームオフィス・書斎 (カーペット敷き、ラミネートの床、大理石の床、スレートの床) の写真
1
