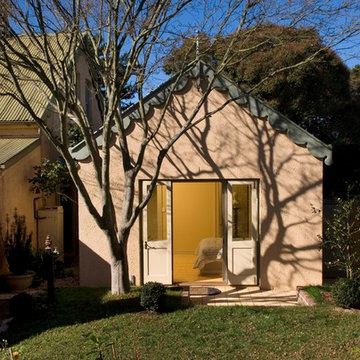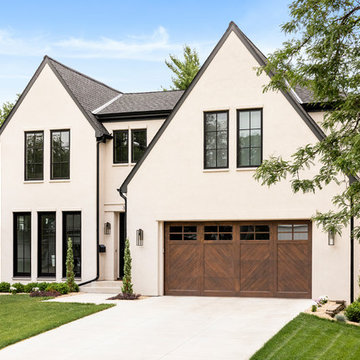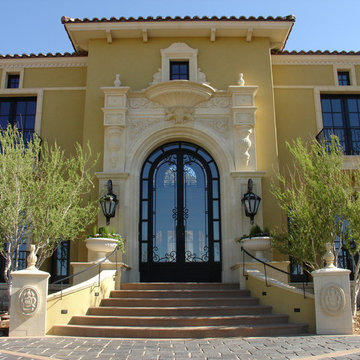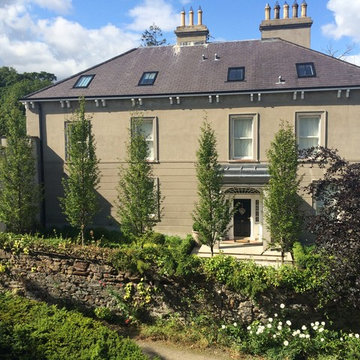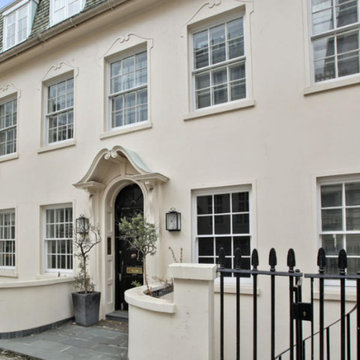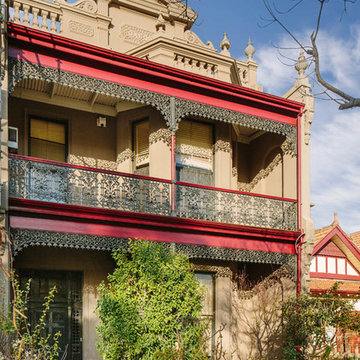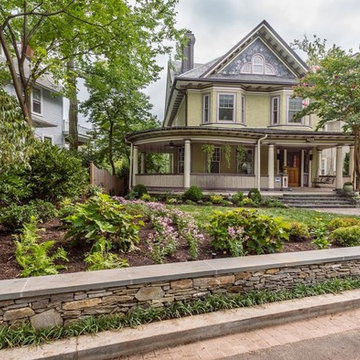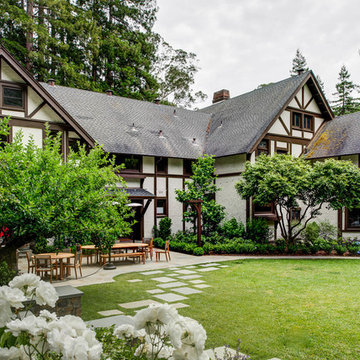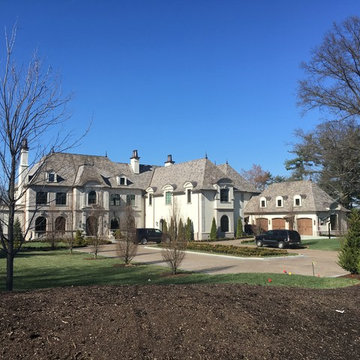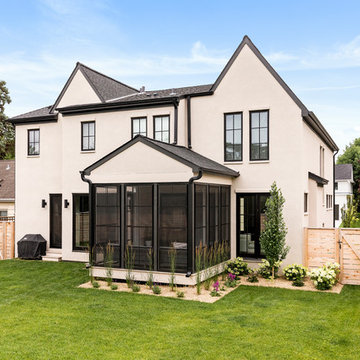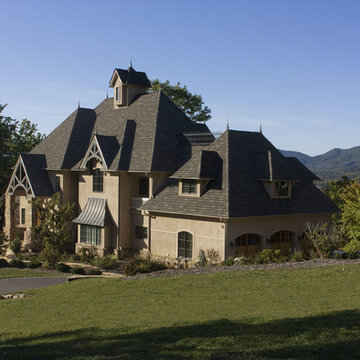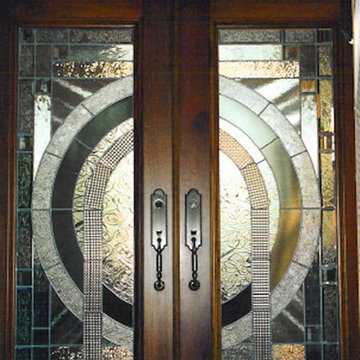黒い、緑色の、白いヴィクトリアン調の家の外観 (漆喰サイディング) の写真
絞り込み:
資材コスト
並び替え:今日の人気順
写真 1〜20 枚目(全 52 枚)
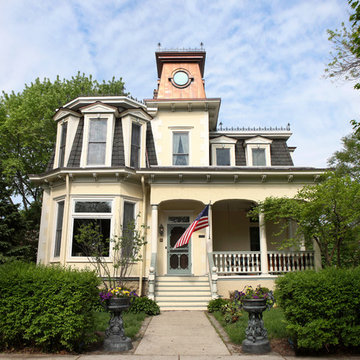
Beautiful Victorian home restoration and addition created by Normandy Design Manager Troy Pavelka. Troy restored the turret on this home to a copper turret and added a garage to the Victorian beauty.
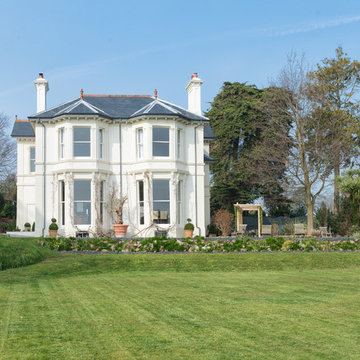
A beautiful and stylishly remodelled Victorian Villa in Sunny Torquay, South Devon Colin Cadle Photography, Photo Styling Jan Cadle
デヴォンにあるヴィクトリアン調のおしゃれな家の外観 (漆喰サイディング) の写真
デヴォンにあるヴィクトリアン調のおしゃれな家の外観 (漆喰サイディング) の写真

This project involved the remodelling of the ground and first floors and a small rear addition at a Victorian townhouse in Notting Hill.
The brief included opening-up the ground floor reception rooms so as to increase the illusion of space and light, and to fully benefit from the view of the landscaped communal garden beyond.
Photography: Bruce Hemming
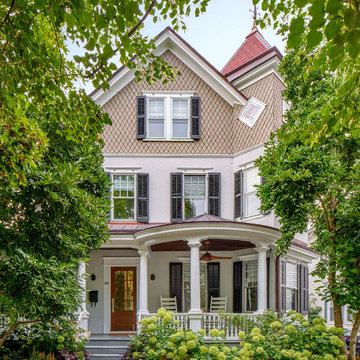
Street view
photo by Todd Mason, Halkin Photography
フィラデルフィアにある中くらいなヴィクトリアン調のおしゃれな家の外観 (漆喰サイディング) の写真
フィラデルフィアにある中くらいなヴィクトリアン調のおしゃれな家の外観 (漆喰サイディング) の写真
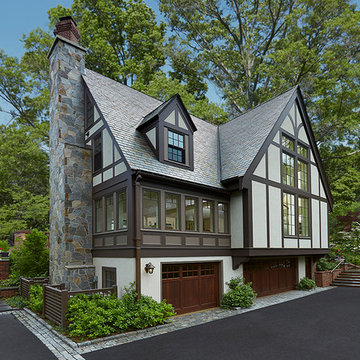
New addition
Over the years, this home went through several renovations and stylistically inappropriate additions were added. The new homeowners completely remodeled this beautiful Jacobean Tudor architecturally-styled home to its original grandeur.
Extensively designed and reworked to accommodate a modern family – the inside features a large open kitchen, butler's pantry, spacious family room, and the highlight of the interiors – a magnificent 'floating' main circular stairway connecting all levels. There are many built-ins and classic period millwork details throughout on a grand scale.
General Contractor and Millwork: Woodmeister Master Builders
Architect: Pauli Uribe Architect
Interior Designer: Gale Michaud Interiors
Photography: Gary Sloan Studios
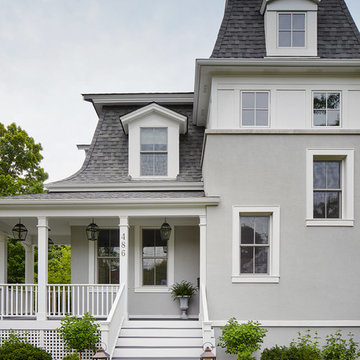
Complete gut rehabilitation and addition of this Second Empire Victorian home. White trim, new stucco, new asphalt shingle roofing with white gutters and downspouts. Awarded the Highland Park, Illinois 2017 Historic Preservation Award in Excellence in Rehabilitation. Custom white kitchen inset cabinets with panelized refrigerator and freezer. Wolf and sub zero appliances. Completely remodeled floor plans. Garage addition with screen porch above. Walk out basement and mudroom.
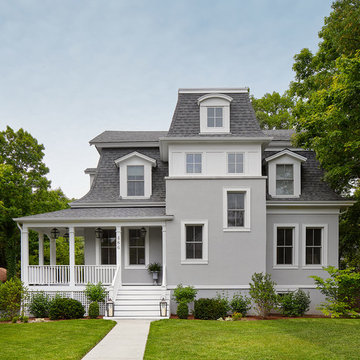
Complete gut rehabilitation and addition of this Second Empire Victorian home. White trim, new stucco, new asphalt shingle roofing with white gutters and downspouts. Awarded the Highland Park, Illinois 2017 Historic Preservation Award in Excellence in Rehabilitation. Custom white kitchen inset cabinets with panelized refrigerator and freezer. Wolf and sub zero appliances. Completely remodeled floor plans. Garage addition with screen porch above. Walk out basement and mudroom.
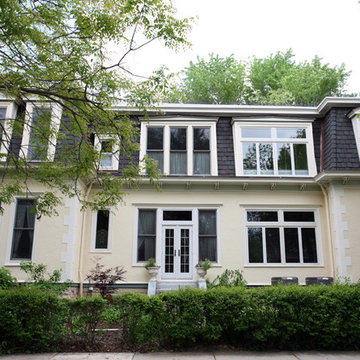
Beautiful exterior photo of a vintage home addition created by Normandy Design Manager Troy Pavelka.
シカゴにある高級なヴィクトリアン調のおしゃれな家の外観 (漆喰サイディング、黄色い外壁) の写真
シカゴにある高級なヴィクトリアン調のおしゃれな家の外観 (漆喰サイディング、黄色い外壁) の写真
黒い、緑色の、白いヴィクトリアン調の家の外観 (漆喰サイディング) の写真
1
