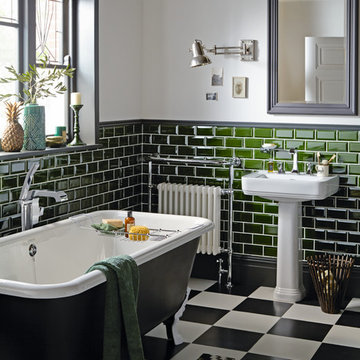中くらいなヴィクトリアン調の浴室・バスルーム (ライムストーンタイル、サブウェイタイル) の写真
絞り込み:
資材コスト
並び替え:今日の人気順
写真 1〜20 枚目(全 85 枚)
1/5
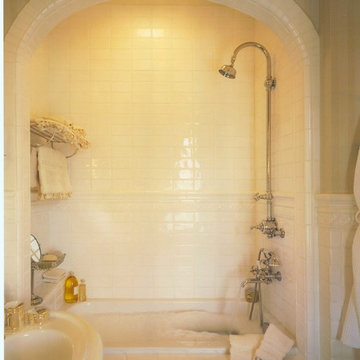
他の地域にある高級な中くらいなヴィクトリアン調のおしゃれなバスルーム (浴槽なし) (白いタイル、サブウェイタイル、ベージュの壁、セラミックタイルの床、ペデスタルシンク、白い床、アルコーブ型浴槽、シャワー付き浴槽 、オープンシャワー) の写真
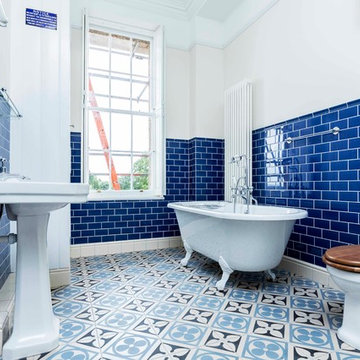
ハンプシャーにある中くらいなヴィクトリアン調のおしゃれな浴室 (猫足バスタブ、青いタイル、サブウェイタイル、茶色い壁、青い床、一体型トイレ 、セラミックタイルの床、コンソール型シンク) の写真

A classical pretty blue, grey and white bathroom designed for two young children.
オークランドにある高級な中くらいなヴィクトリアン調のおしゃれな浴室 (猫足バスタブ、バリアフリー、グレーのタイル、サブウェイタイル、グレーの壁、セメントタイルの床、青い床、開き戸のシャワー、白い洗面カウンター、青いキャビネット、コンソール型シンク、フラットパネル扉のキャビネット) の写真
オークランドにある高級な中くらいなヴィクトリアン調のおしゃれな浴室 (猫足バスタブ、バリアフリー、グレーのタイル、サブウェイタイル、グレーの壁、セメントタイルの床、青い床、開き戸のシャワー、白い洗面カウンター、青いキャビネット、コンソール型シンク、フラットパネル扉のキャビネット) の写真
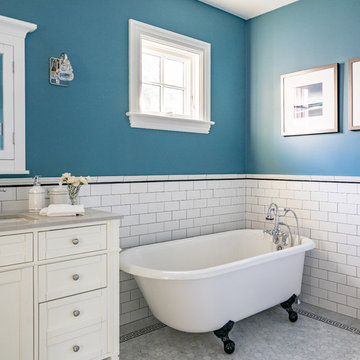
Eric Roth Photo
ボストンにある高級な中くらいなヴィクトリアン調のおしゃれなマスターバスルーム (シェーカースタイル扉のキャビネット、白いキャビネット、オープン型シャワー、白いタイル、青い壁、大理石の床、アンダーカウンター洗面器、クオーツストーンの洗面台、グレーの床、オープンシャワー、猫足バスタブ、サブウェイタイル) の写真
ボストンにある高級な中くらいなヴィクトリアン調のおしゃれなマスターバスルーム (シェーカースタイル扉のキャビネット、白いキャビネット、オープン型シャワー、白いタイル、青い壁、大理石の床、アンダーカウンター洗面器、クオーツストーンの洗面台、グレーの床、オープンシャワー、猫足バスタブ、サブウェイタイル) の写真
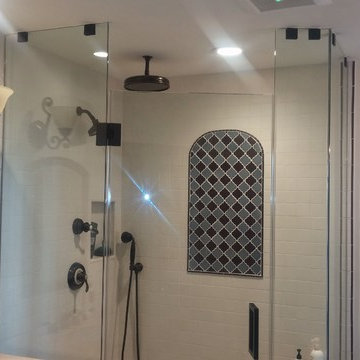
ロサンゼルスにある中くらいなヴィクトリアン調のおしゃれな浴室 (コーナー設置型シャワー、開き戸のシャワー、白いタイル、サブウェイタイル、モザイクタイル、落し込みパネル扉のキャビネット、濃色木目調キャビネット、猫足バスタブ) の写真

Designer: Terri Sears
Photography: Melissa Mills
ナッシュビルにあるお手頃価格の中くらいなヴィクトリアン調のおしゃれなマスターバスルーム (アンダーカウンター洗面器、シェーカースタイル扉のキャビネット、濃色木目調キャビネット、御影石の洗面台、置き型浴槽、コーナー設置型シャワー、分離型トイレ、白いタイル、サブウェイタイル、ピンクの壁、磁器タイルの床、茶色い床、開き戸のシャワー、マルチカラーの洗面カウンター) の写真
ナッシュビルにあるお手頃価格の中くらいなヴィクトリアン調のおしゃれなマスターバスルーム (アンダーカウンター洗面器、シェーカースタイル扉のキャビネット、濃色木目調キャビネット、御影石の洗面台、置き型浴槽、コーナー設置型シャワー、分離型トイレ、白いタイル、サブウェイタイル、ピンクの壁、磁器タイルの床、茶色い床、開き戸のシャワー、マルチカラーの洗面カウンター) の写真
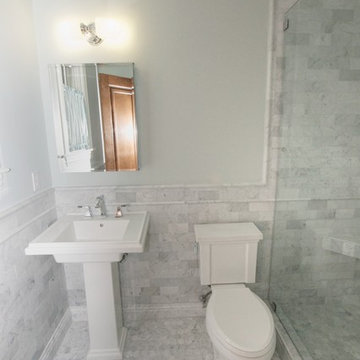
他の地域にあるお手頃価格の中くらいなヴィクトリアン調のおしゃれなバスルーム (浴槽なし) (分離型トイレ、青い壁、グレーのタイル、サブウェイタイル、アルコーブ型シャワー、ペデスタルシンク、モザイクタイル) の写真
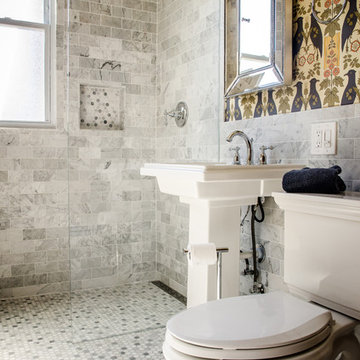
Contractor: German Cruz
Photographer: AJ Randazzo
シカゴにある高級な中くらいなヴィクトリアン調のおしゃれなバスルーム (浴槽なし) (バリアフリー、分離型トイレ、グレーのタイル、サブウェイタイル、マルチカラーの壁、大理石の床、ペデスタルシンク) の写真
シカゴにある高級な中くらいなヴィクトリアン調のおしゃれなバスルーム (浴槽なし) (バリアフリー、分離型トイレ、グレーのタイル、サブウェイタイル、マルチカラーの壁、大理石の床、ペデスタルシンク) の写真
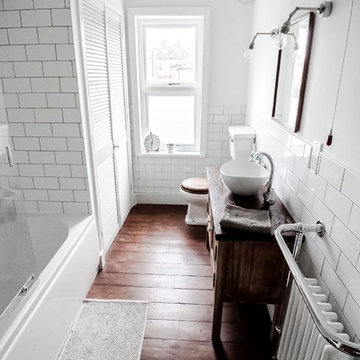
Gilda Cevasco
ロンドンにある高級な中くらいなヴィクトリアン調のおしゃれな子供用バスルーム (シェーカースタイル扉のキャビネット、茶色いキャビネット、ドロップイン型浴槽、シャワー付き浴槽 、一体型トイレ 、白いタイル、サブウェイタイル、白い壁、濃色無垢フローリング、ベッセル式洗面器、木製洗面台、茶色い床、引戸のシャワー) の写真
ロンドンにある高級な中くらいなヴィクトリアン調のおしゃれな子供用バスルーム (シェーカースタイル扉のキャビネット、茶色いキャビネット、ドロップイン型浴槽、シャワー付き浴槽 、一体型トイレ 、白いタイル、サブウェイタイル、白い壁、濃色無垢フローリング、ベッセル式洗面器、木製洗面台、茶色い床、引戸のシャワー) の写真
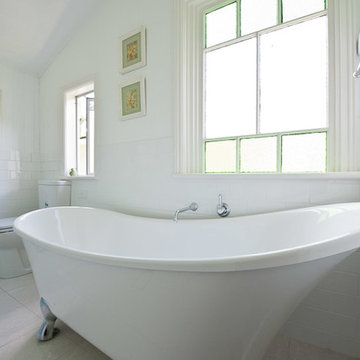
ブリスベンにある中くらいなヴィクトリアン調のおしゃれな浴室 (フラットパネル扉のキャビネット、白いキャビネット、置き型浴槽、コーナー設置型シャワー、分離型トイレ、白いタイル、サブウェイタイル、白い壁、ベッセル式洗面器、開き戸のシャワー) の写真

Bathroom Interior Design Project in Richmond, West London
We were approached by a couple who had seen our work and were keen for us to mastermind their project for them. They had lived in this house in Richmond, West London for a number of years so when the time came to embark upon an interior design project, they wanted to get all their ducks in a row first. We spent many hours together, brainstorming ideas and formulating a tight interior design brief prior to hitting the drawing board.
Reimagining the interior of an old building comes pretty easily when you’re working with a gorgeous property like this. The proportions of the windows and doors were deserving of emphasis. The layouts lent themselves so well to virtually any style of interior design. For this reason we love working on period houses.
It was quickly decided that we would extend the house at the rear to accommodate the new kitchen-diner. The Shaker-style kitchen was made bespoke by a specialist joiner, and hand painted in Farrow & Ball eggshell. We had three brightly coloured glass pendants made bespoke by Curiousa & Curiousa, which provide an elegant wash of light over the island.
The initial brief for this project came through very clearly in our brainstorming sessions. As we expected, we were all very much in harmony when it came to the design style and general aesthetic of the interiors.
In the entrance hall, staircases and landings for example, we wanted to create an immediate ‘wow factor’. To get this effect, we specified our signature ‘in-your-face’ Roger Oates stair runners! A quirky wallpaper by Cole & Son and some statement plants pull together the scheme nicely.
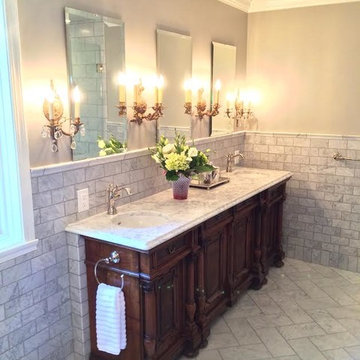
インディアナポリスにあるお手頃価格の中くらいなヴィクトリアン調のおしゃれなマスターバスルーム (落し込みパネル扉のキャビネット、濃色木目調キャビネット、コーナー設置型シャワー、グレーのタイル、サブウェイタイル、グレーの壁、磁器タイルの床、アンダーカウンター洗面器、大理石の洗面台) の写真

Old fixer-uppers often require two competing levels of priorities from their new homeowners. First and foremost is the need to immediately attend to those repairs that ensure the continued functioning and general well being of the house’s structure. By nature, these usually demand “house on fire!” status, especially when compared to other types of remodeling work that simply enhances aesthetics and general comfort.
In the case of a Delaware couple, a structural issue with the front of their 125 year old Victorian (it was sinking!), along with some other more pressing challenges, put a 13 year long hold on getting the bathroom for which they had long dreamed.
The shower enclosure features a base of hexagon patterned tile, bordered by marble subway tiles.
The shower enclosure features a base of hexagon patterned tile, bordered by marble subway tiles.
By the time Dave Fox Design Build Remodelers was hired to handle the construction, the couple certainly had put plenty of thought into converting a spare second-floor bedroom into the master bath. Courtney Burnett, Fox’s Interior Design Manager on the project, credits the owners for “having great creative minds, with lots of ideas to contribute.” By the time it came to put a formal design plan into place, the client “drove the look while we devised how the space would function.”
It’s worth noting that there are drawbacks in being given too much time for advance planning. Owners’ tastes in design may change, while a steady stream of new fixtures and building products always demand consideration up to the last minute. “We had been collecting ideas for a while…pictures of what we liked, but as it turned out, when it came time to select fixtures, tile, etc., we used little from those pictures,” the owners admit.
A framed herringbone pattern of subway tiles provides a perfect focal point for the shower.
A framed herringbone pattern of subway tiles provides a perfect focal point for the shower.
The finished bath exudes an art deco spirit that isn’t true to the home’s Victorian origins, which Burnett attributes to being more of a reflection of the homeowners’ preferences than the actual era of the structure. Despite that incongruity, everyone feels that they have remained true to the house by selecting vintage style elements, including subway tiles for the walls, hexagonal tile for the floors, and a pedestal sink that served as the focal point for the entire room.
But as with all dreams, once one is achieved, a new one soon beckons. With the bathroom’s strikingly beautiful turquoise paint barely dry, the completion of that long-awaited project has served to kick-start plans for finishing off the remainder of the Victorian’s second floor.
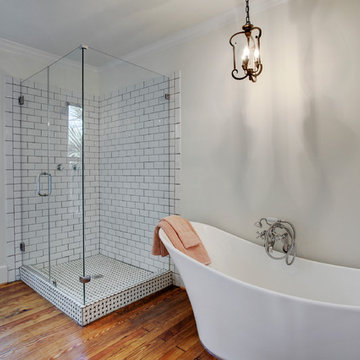
ヒューストンにある中くらいなヴィクトリアン調のおしゃれなマスターバスルーム (インセット扉のキャビネット、白いキャビネット、置き型浴槽、コーナー設置型シャワー、一体型トイレ 、サブウェイタイル、白い壁、無垢フローリング、アンダーカウンター洗面器、大理石の洗面台、開き戸のシャワー、茶色い床) の写真
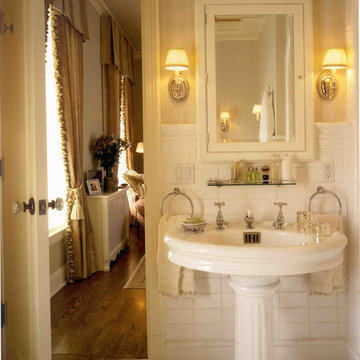
サンフランシスコにある高級な中くらいなヴィクトリアン調のおしゃれなバスルーム (浴槽なし) (白いタイル、サブウェイタイル、ベージュの壁、セラミックタイルの床、ペデスタルシンク、白い床) の写真
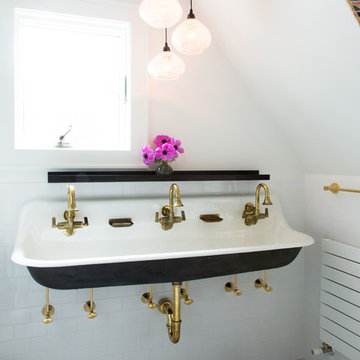
A children's bathroom can be both playful and sophisticated. Colorful custom colored glass tile from Artistic Tile Jazz Collection and paired with simple white subway. Unlaquered brass plumbing fixtures elevate the schoolhouse sink from Kohler.
Photography by Meredith Heuer
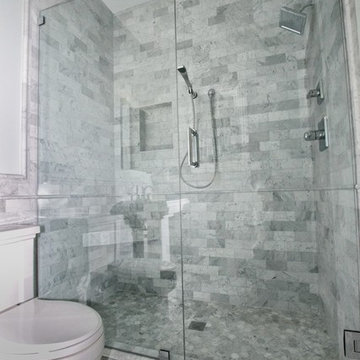
他の地域にあるお手頃価格の中くらいなヴィクトリアン調のおしゃれなバスルーム (浴槽なし) (サブウェイタイル、アルコーブ型シャワー、分離型トイレ、グレーのタイル、青い壁、モザイクタイル、ペデスタルシンク) の写真
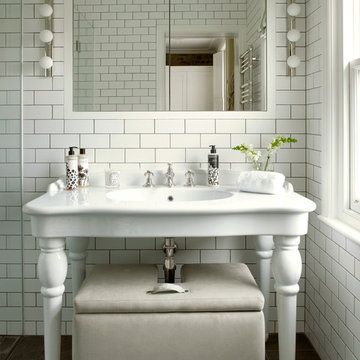
A Victorian semi-detached house in Wimbledon has been remodelled and transformed
into a modern family home, including extensive underpinning and extensions at lower
ground floor level in order to form a large open-plan space.
Photographer: Nick Smith
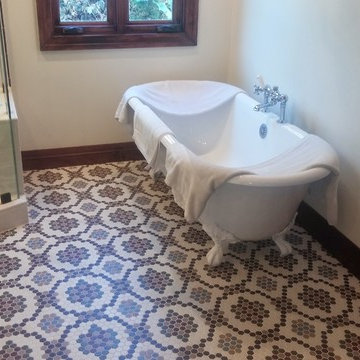
ロサンゼルスにある中くらいなヴィクトリアン調のおしゃれな浴室 (落し込みパネル扉のキャビネット、濃色木目調キャビネット、コーナー設置型シャワー、白いタイル、サブウェイタイル、モザイクタイル、アンダーカウンター洗面器、開き戸のシャワー、猫足バスタブ) の写真
中くらいなヴィクトリアン調の浴室・バスルーム (ライムストーンタイル、サブウェイタイル) の写真
1
