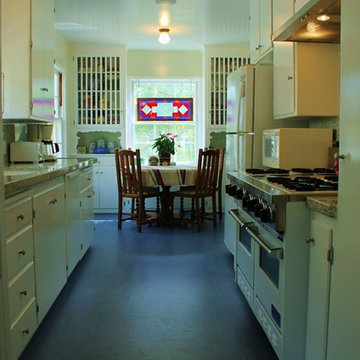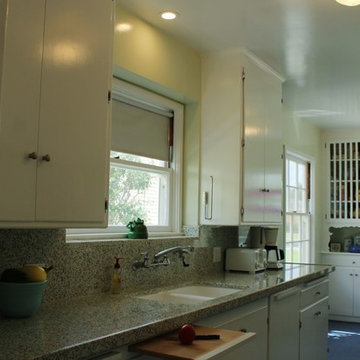トロピカルスタイルのキッチン (フラットパネル扉のキャビネット、リノリウムの床、塗装フローリング、テラゾーの床、アンダーカウンターシンク) の写真
絞り込み:
資材コスト
並び替え:今日の人気順
写真 1〜4 枚目(全 4 枚)

The Barefoot Bay Cottage is the first-holiday house to be designed and built for boutique accommodation business, Barefoot Escapes (www.barefootescapes.com.au). Working with many of The Designory’s favourite brands, it has been designed with an overriding luxe Australian coastal style synonymous with Sydney based team. The newly renovated three bedroom cottage is a north facing home which has been designed to capture the sun and the cooling summer breeze. Inside, the home is light-filled, open plan and imbues instant calm with a luxe palette of coastal and hinterland tones. The contemporary styling includes layering of earthy, tribal and natural textures throughout providing a sense of cohesiveness and instant tranquillity allowing guests to prioritise rest and rejuvenation.
Images captured by Jessie Prince

Function!!!! In meeting with the homeowners, this was the first thing that they asked to be addressed. The house was built in 1939 in the Bermuda style that was very much in vogue at the time. The galley kitchen was original and had never been remodeled. It was built before dishwashers, microwaves and the hoods that we take for granted today. We had to address how to incorporate these items into the space while keeping the original style. Most people ask me to help design a totally new kitchen for them. These homeowners love the Bermuda style of their house and wanted to stay true to the period and details as much as possible.
The result is a more functional kitchen that is in keeping with the original Bermuda style character of the house. We will create innovative design solutions that relates to the home owner’s vision while maintaining a balance between functionality and aesthetics.
Mary Broerman, CCIDC

The Barefoot Bay Cottage is the first-holiday house to be designed and built for boutique accommodation business, Barefoot Escapes (www.barefootescapes.com.au). Working with many of The Designory’s favourite brands, it has been designed with an overriding luxe Australian coastal style synonymous with Sydney based team. The newly renovated three bedroom cottage is a north facing home which has been designed to capture the sun and the cooling summer breeze. Inside, the home is light-filled, open plan and imbues instant calm with a luxe palette of coastal and hinterland tones. The contemporary styling includes layering of earthy, tribal and natural textures throughout providing a sense of cohesiveness and instant tranquillity allowing guests to prioritise rest and rejuvenation.
Images captured by Jessie Prince

The dishwasher, to the right of the sink, has a wood panel to match the door style and a “bread board” as a handle to keep the original detail. The tall pantry cabinet at the end was also increased in depth to maximize storage. New brushed nickel knobs were installed that have an “earthquake” lock on all cabinets. The double porcelain sink was replaced with a new under mount double sink. The wall faucet was replaced with a Chicago wall faucet to keep that original look. A “soda fountain” style filtered water dispenser was added to the right of the faucet.
Mary Broerman, CCIDC
トロピカルスタイルのキッチン (フラットパネル扉のキャビネット、リノリウムの床、塗装フローリング、テラゾーの床、アンダーカウンターシンク) の写真
1