トロピカルスタイルのキッチン (フラットパネル扉のキャビネット、オープンシェルフ、シェーカースタイル扉のキャビネット、コンクリートカウンター、珪岩カウンター) の写真
絞り込み:
資材コスト
並び替え:今日の人気順
写真 1〜20 枚目(全 84 枚)
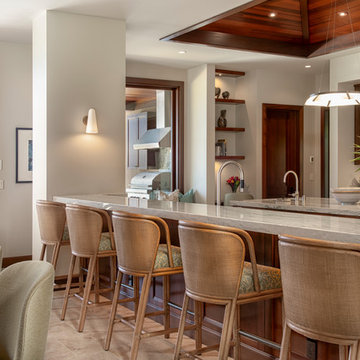
ハワイにあるトロピカルスタイルのおしゃれなキッチン (シェーカースタイル扉のキャビネット、中間色木目調キャビネット、珪岩カウンター、磁器タイルのキッチンパネル、トラバーチンの床、ベージュの床) の写真

The wide cook top counter also doubles as a buffet line. The custom environmentally friendly bamboo cabinets have pull out shelves for ease of use.
{Photo Credit: Andy Mattheson}
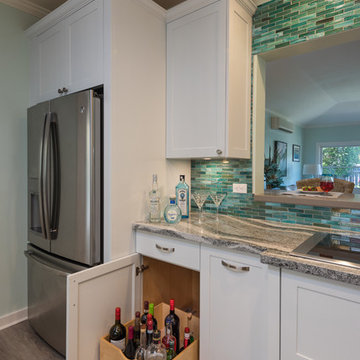
Beautiful plantation style Hawaiian home.
Photography: Augie Salbosa
ハワイにある中くらいなトロピカルスタイルのおしゃれな独立型キッチン (アンダーカウンターシンク、シェーカースタイル扉のキャビネット、白いキャビネット、珪岩カウンター、青いキッチンパネル、ガラスタイルのキッチンパネル、パネルと同色の調理設備、クッションフロア、アイランドなし、グレーの床) の写真
ハワイにある中くらいなトロピカルスタイルのおしゃれな独立型キッチン (アンダーカウンターシンク、シェーカースタイル扉のキャビネット、白いキャビネット、珪岩カウンター、青いキッチンパネル、ガラスタイルのキッチンパネル、パネルと同色の調理設備、クッションフロア、アイランドなし、グレーの床) の写真
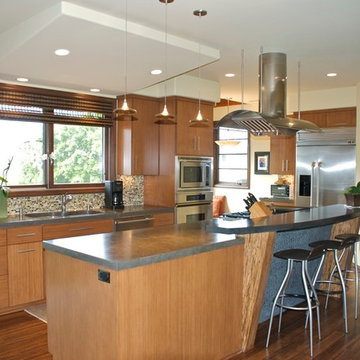
サンディエゴにある中くらいなトロピカルスタイルのおしゃれなキッチン (アンダーカウンターシンク、フラットパネル扉のキャビネット、淡色木目調キャビネット、コンクリートカウンター、ベージュキッチンパネル、ガラスタイルのキッチンパネル、シルバーの調理設備、濃色無垢フローリング) の写真
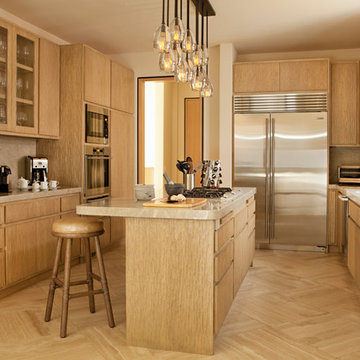
サンディエゴにある高級な中くらいなトロピカルスタイルのおしゃれなキッチン (アンダーカウンターシンク、フラットパネル扉のキャビネット、淡色木目調キャビネット、珪岩カウンター、ベージュキッチンパネル、石スラブのキッチンパネル、シルバーの調理設備、トラバーチンの床、ベージュの床) の写真

ケアンズにあるトロピカルスタイルのおしゃれなキッチン (フラットパネル扉のキャビネット、茶色いキャビネット、コンクリートカウンター、ガラスまたは窓のキッチンパネル、無垢フローリング、茶色い床、グレーのキッチンカウンター、グレーとブラウン) の写真
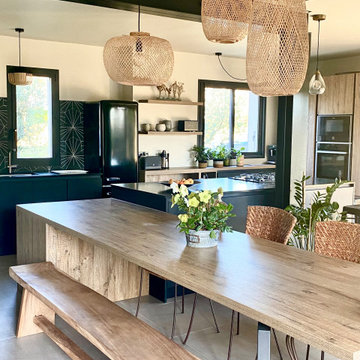
他の地域にある高級な広いトロピカルスタイルのおしゃれなキッチン (セラミックタイルの床、グレーの床、フラットパネル扉のキャビネット、中間色木目調キャビネット、珪岩カウンター、黒いキッチンパネル、セラミックタイルのキッチンパネル、パネルと同色の調理設備、黒いキッチンカウンター、窓) の写真
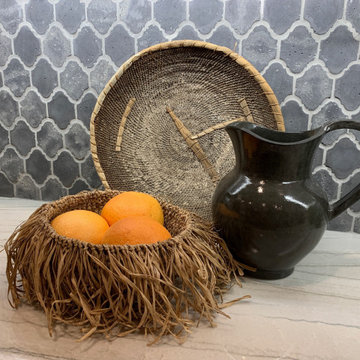
Making a somewhat traditional track home transform to a home with a indoor outdoor vacation vibe. Creating impact areas that gave the home a very custom high end feel. The clients wanted to walk into their home and feel like they were on vacation somewhere tropical.
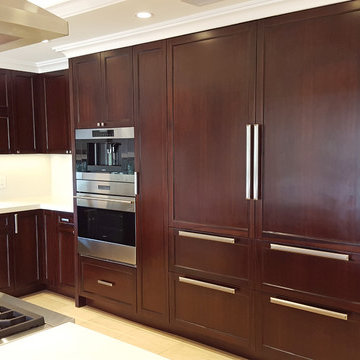
Built in 1998, the 2,800 sq ft house was lacking the charm and amenities that the location justified. The idea was to give it a "Hawaiiana" plantation feel.
Exterior renovations include staining the tile roof and exposing the rafters by removing the stucco soffits and adding brackets.
Smooth stucco combined with wood siding, expanded rear Lanais, a sweeping spiral staircase, detailed columns, balustrade, all new doors, windows and shutters help achieve the desired effect.
On the pool level, reclaiming crawl space added 317 sq ft. for an additional bedroom suite, and a new pool bathroom was added.
On the main level vaulted ceilings opened up the great room, kitchen, and master suite. Two small bedrooms were combined into a fourth suite and an office was added. Traditional built-in cabinetry and moldings complete the look.
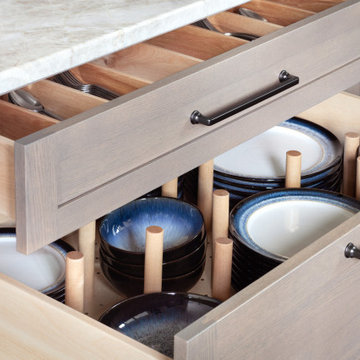
This expanisve transitional style kitchen invites the whole family into the heart of the home. The bar seating allows for closer engagement while cooking in the kitchen while the additional island is fantasitc additional storage/workspace. The two accenting glass cabinet door display cases create an opennes and allows for highlighting glasses or special china. The quarter sawn oak island effortless ties the ajoining entertainment center together to form one massive great room complete for the family!
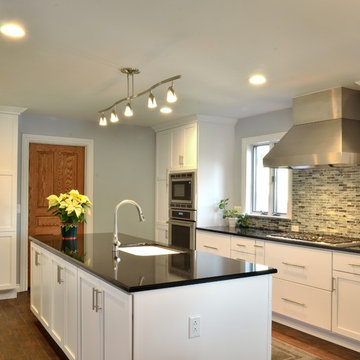
The island is large and the floor space between other cabinetry is wide and accessible for two persons to move freely when both are cooking.
The wall cabinet to the right of the cooktop houses the homeowners coffeepot with electrical inside. Back side of island houses dinnerware and glass ware. Sink is an integral Corian Brand Sink. Counters are quartz.
Photography by Timothy Moran
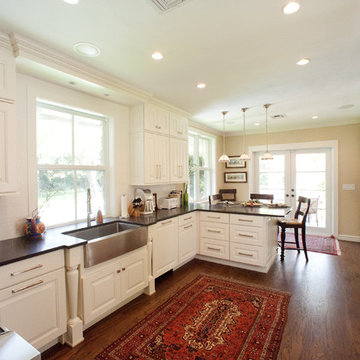
Farmstyle sink. Cesarstone counters.
1916 Grove House renovation and addition. 2 story Main House with attached kitchen and converted garage with nanny flat and mud room. connection to Guest Cottage.
Limestone column walkway with Cedar trellis.
Robert Klemm

デンバーにあるラグジュアリーな中くらいなトロピカルスタイルのおしゃれなキッチン (フラットパネル扉のキャビネット、中間色木目調キャビネット、珪岩カウンター、セラミックタイルのキッチンパネル、シルバーの調理設備、磁器タイルの床、白いキッチンカウンター、アンダーカウンターシンク、青いキッチンパネル、グレーの床) の写真
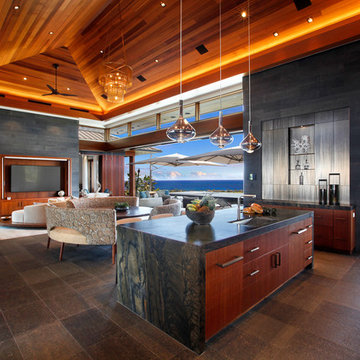
Greg Blore
ハワイにあるラグジュアリーなトロピカルスタイルのおしゃれなキッチン (アンダーカウンターシンク、フラットパネル扉のキャビネット、珪岩カウンター、濃色木目調キャビネット、茶色い床、黒いキッチンカウンター) の写真
ハワイにあるラグジュアリーなトロピカルスタイルのおしゃれなキッチン (アンダーカウンターシンク、フラットパネル扉のキャビネット、珪岩カウンター、濃色木目調キャビネット、茶色い床、黒いキッチンカウンター) の写真
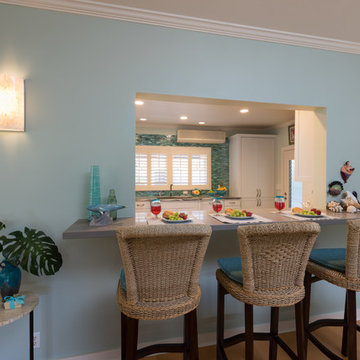
Beautiful plantation style Hawaiian home.
Photography: Augie Salbosa
ハワイにある中くらいなトロピカルスタイルのおしゃれな独立型キッチン (アンダーカウンターシンク、シェーカースタイル扉のキャビネット、白いキャビネット、珪岩カウンター、青いキッチンパネル、ガラスタイルのキッチンパネル、パネルと同色の調理設備、クッションフロア、アイランドなし、グレーの床) の写真
ハワイにある中くらいなトロピカルスタイルのおしゃれな独立型キッチン (アンダーカウンターシンク、シェーカースタイル扉のキャビネット、白いキャビネット、珪岩カウンター、青いキッチンパネル、ガラスタイルのキッチンパネル、パネルと同色の調理設備、クッションフロア、アイランドなし、グレーの床) の写真
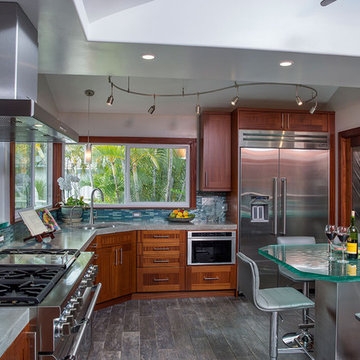
ハワイにある高級な広いトロピカルスタイルのおしゃれなダイニングキッチン (アンダーカウンターシンク、シェーカースタイル扉のキャビネット、中間色木目調キャビネット、コンクリートカウンター、青いキッチンパネル、ガラスタイルのキッチンパネル、シルバーの調理設備、磁器タイルの床、アイランドなし) の写真
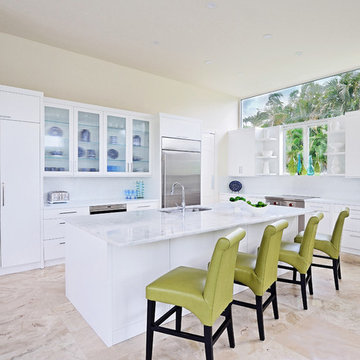
Irene Ginsburg
マイアミにある高級な広いトロピカルスタイルのおしゃれなキッチン (ダブルシンク、フラットパネル扉のキャビネット、白いキャビネット、珪岩カウンター、白いキッチンパネル、セラミックタイルのキッチンパネル、シルバーの調理設備、大理石の床、ベージュの床) の写真
マイアミにある高級な広いトロピカルスタイルのおしゃれなキッチン (ダブルシンク、フラットパネル扉のキャビネット、白いキャビネット、珪岩カウンター、白いキッチンパネル、セラミックタイルのキッチンパネル、シルバーの調理設備、大理石の床、ベージュの床) の写真
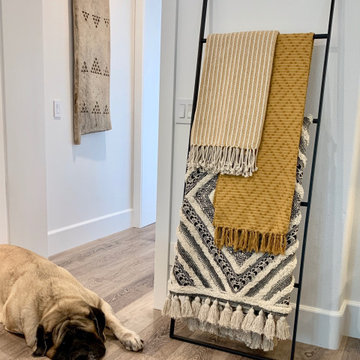
Making a somewhat traditional track home transform to a home with a indoor outdoor vacation vibe. Creating impact areas that gave the home a very custom high end feel. The clients wanted to walk into their home and feel like they were on vacation somewhere tropical.
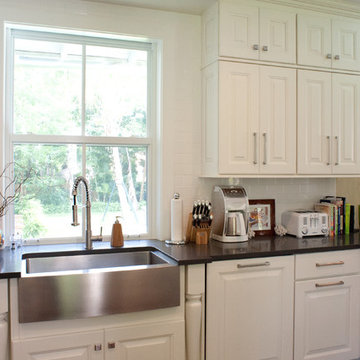
Farmstyle sink. Cesarstone counters.
1916 Grove House renovation and addition. 2 story Main House with attached kitchen and converted garage with nanny flat and mud room. connection to Guest Cottage.
Limestone column walkway with Cedar trellis.
Robert Klemm
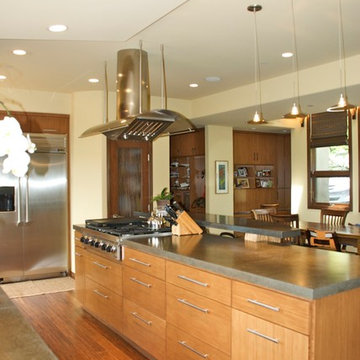
サンディエゴにある中くらいなトロピカルスタイルのおしゃれなキッチン (アンダーカウンターシンク、フラットパネル扉のキャビネット、淡色木目調キャビネット、コンクリートカウンター、ベージュキッチンパネル、ガラスタイルのキッチンパネル、シルバーの調理設備、濃色無垢フローリング) の写真
トロピカルスタイルのキッチン (フラットパネル扉のキャビネット、オープンシェルフ、シェーカースタイル扉のキャビネット、コンクリートカウンター、珪岩カウンター) の写真
1