トロピカルスタイルのキッチン (シルバーの調理設備、ベージュのキャビネット、白いキャビネット、フラットパネル扉のキャビネット、オープンシェルフ、濃色無垢フローリング、クッションフロア) の写真
絞り込み:
資材コスト
並び替え:今日の人気順
写真 1〜14 枚目(全 14 枚)
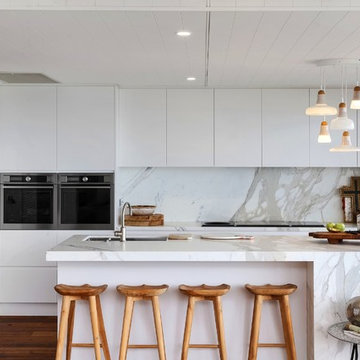
Chosen Photography
セントラルコーストにあるトロピカルスタイルのおしゃれなキッチン (アンダーカウンターシンク、フラットパネル扉のキャビネット、白いキャビネット、白いキッチンパネル、シルバーの調理設備、濃色無垢フローリング、茶色い床) の写真
セントラルコーストにあるトロピカルスタイルのおしゃれなキッチン (アンダーカウンターシンク、フラットパネル扉のキャビネット、白いキャビネット、白いキッチンパネル、シルバーの調理設備、濃色無垢フローリング、茶色い床) の写真
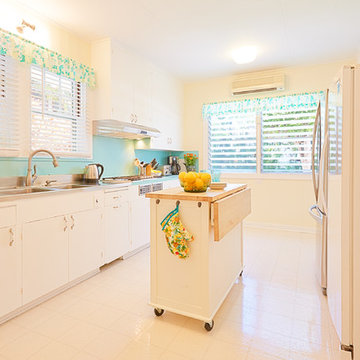
Orlando Benedicto, Photographer
ハワイにある広いトロピカルスタイルのおしゃれなキッチン (ダブルシンク、フラットパネル扉のキャビネット、白いキャビネット、ラミネートカウンター、青いキッチンパネル、シルバーの調理設備、クッションフロア) の写真
ハワイにある広いトロピカルスタイルのおしゃれなキッチン (ダブルシンク、フラットパネル扉のキャビネット、白いキャビネット、ラミネートカウンター、青いキッチンパネル、シルバーの調理設備、クッションフロア) の写真
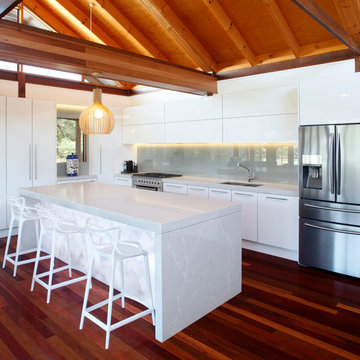
Eliot Cohen - Zeitgeist Photography
ニューカッスルにあるトロピカルスタイルのおしゃれなキッチン (ダブルシンク、フラットパネル扉のキャビネット、白いキャビネット、グレーのキッチンパネル、ガラス板のキッチンパネル、シルバーの調理設備、濃色無垢フローリング) の写真
ニューカッスルにあるトロピカルスタイルのおしゃれなキッチン (ダブルシンク、フラットパネル扉のキャビネット、白いキャビネット、グレーのキッチンパネル、ガラス板のキッチンパネル、シルバーの調理設備、濃色無垢フローリング) の写真
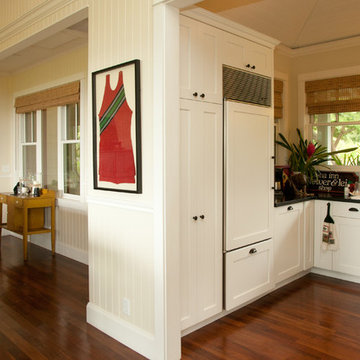
Jessica Pearl
ハワイにある高級な中くらいなトロピカルスタイルのおしゃれなキッチン (エプロンフロントシンク、フラットパネル扉のキャビネット、白いキャビネット、人工大理石カウンター、白いキッチンパネル、セラミックタイルのキッチンパネル、シルバーの調理設備、濃色無垢フローリング、アイランドなし) の写真
ハワイにある高級な中くらいなトロピカルスタイルのおしゃれなキッチン (エプロンフロントシンク、フラットパネル扉のキャビネット、白いキャビネット、人工大理石カウンター、白いキッチンパネル、セラミックタイルのキッチンパネル、シルバーの調理設備、濃色無垢フローリング、アイランドなし) の写真
Simon Whitbread Photography
シドニーにある高級な広いトロピカルスタイルのおしゃれなキッチン (アンダーカウンターシンク、フラットパネル扉のキャビネット、白いキャビネット、クオーツストーンカウンター、黒いキッチンパネル、ガラス板のキッチンパネル、シルバーの調理設備、濃色無垢フローリング) の写真
シドニーにある高級な広いトロピカルスタイルのおしゃれなキッチン (アンダーカウンターシンク、フラットパネル扉のキャビネット、白いキャビネット、クオーツストーンカウンター、黒いキッチンパネル、ガラス板のキッチンパネル、シルバーの調理設備、濃色無垢フローリング) の写真
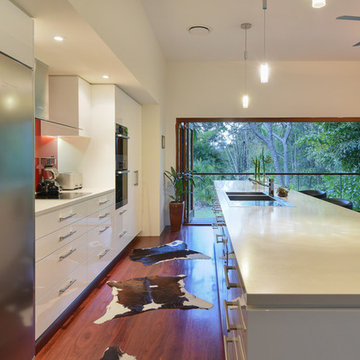
The conceptual background behind this project was to preserve the existing home with a compartmentalised layout which does not relate to modern daytime but works for bedroom and study spaces. The objective was to also create a separate pavilion for the open plan living, dining and kitchen space which could take full advantage of the exceptional good aspect on this side of the original home, as well as the landscaped external environment.
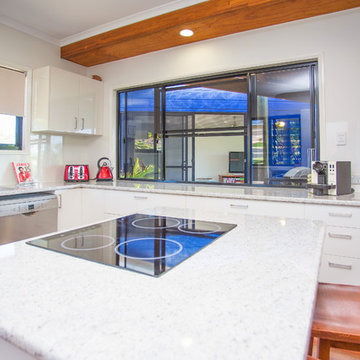
B n A Photography, Mackay
他の地域にあるお手頃価格の中くらいなトロピカルスタイルのおしゃれなキッチン (ラミネートカウンター、白いキッチンパネル、ガラス板のキッチンパネル、濃色無垢フローリング、ダブルシンク、フラットパネル扉のキャビネット、白いキャビネット、シルバーの調理設備、白いキッチンカウンター、板張り天井) の写真
他の地域にあるお手頃価格の中くらいなトロピカルスタイルのおしゃれなキッチン (ラミネートカウンター、白いキッチンパネル、ガラス板のキッチンパネル、濃色無垢フローリング、ダブルシンク、フラットパネル扉のキャビネット、白いキャビネット、シルバーの調理設備、白いキッチンカウンター、板張り天井) の写真
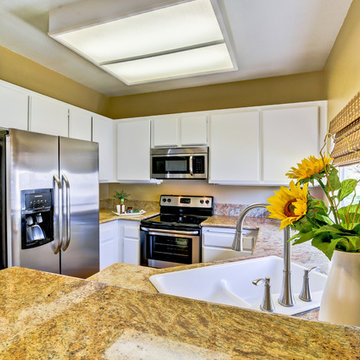
Bob Lange, Dream Homes Photography
オレンジカウンティにあるトロピカルスタイルのおしゃれなキッチン (ダブルシンク、フラットパネル扉のキャビネット、白いキャビネット、御影石カウンター、シルバーの調理設備、濃色無垢フローリング) の写真
オレンジカウンティにあるトロピカルスタイルのおしゃれなキッチン (ダブルシンク、フラットパネル扉のキャビネット、白いキャビネット、御影石カウンター、シルバーの調理設備、濃色無垢フローリング) の写真
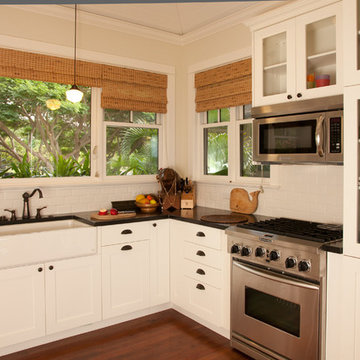
Jessica Pearl
ハワイにある高級な中くらいなトロピカルスタイルのおしゃれなキッチン (エプロンフロントシンク、フラットパネル扉のキャビネット、白いキャビネット、人工大理石カウンター、白いキッチンパネル、セラミックタイルのキッチンパネル、シルバーの調理設備、濃色無垢フローリング、アイランドなし) の写真
ハワイにある高級な中くらいなトロピカルスタイルのおしゃれなキッチン (エプロンフロントシンク、フラットパネル扉のキャビネット、白いキャビネット、人工大理石カウンター、白いキッチンパネル、セラミックタイルのキッチンパネル、シルバーの調理設備、濃色無垢フローリング、アイランドなし) の写真
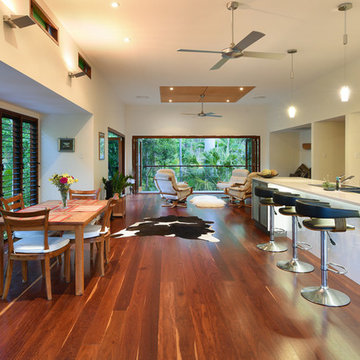
The conceptual background behind this project was to preserve the existing home with a compartmentalised layout which does not relate to modern daytime but works for bedroom and study spaces. The objective was to also create a separate pavilion for the open plan living, dining and kitchen space which could take full advantage of the exceptional good aspect on this side of the original home, as well as the landscaped external environment.
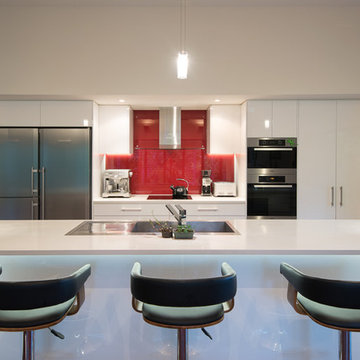
The conceptual background behind this project was to preserve the existing home with a compartmentalised layout which does not relate to modern daytime but works for bedroom and study spaces. The objective was to also create a separate pavilion for the open plan living, dining and kitchen space which could take full advantage of the exceptional good aspect on this side of the original home, as well as the landscaped external environment.
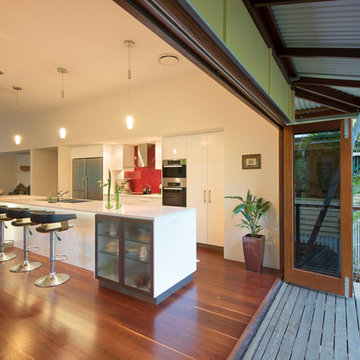
The conceptual background behind this project was to preserve the existing home with a compartmentalised layout which does not relate to modern daytime but works for bedroom and study spaces. The objective was to also create a separate pavilion for the open plan living, dining and kitchen space which could take full advantage of the exceptional good aspect on this side of the original home, as well as the landscaped external environment.
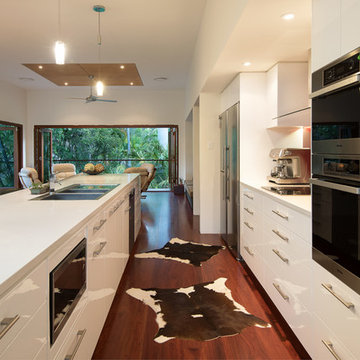
The conceptual background behind this project was to preserve the existing home with a compartmentalised layout which does not relate to modern daytime but works for bedroom and study spaces. The objective was to also create a separate pavilion for the open plan living, dining and kitchen space which could take full advantage of the exceptional good aspect on this side of the original home, as well as the landscaped external environment.
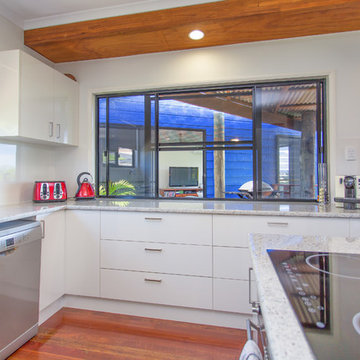
B n A Photography, Mackay
他の地域にあるお手頃価格の中くらいなトロピカルスタイルのおしゃれなキッチン (ダブルシンク、フラットパネル扉のキャビネット、白いキャビネット、ラミネートカウンター、白いキッチンパネル、ガラス板のキッチンパネル、シルバーの調理設備、濃色無垢フローリング、白いキッチンカウンター、板張り天井) の写真
他の地域にあるお手頃価格の中くらいなトロピカルスタイルのおしゃれなキッチン (ダブルシンク、フラットパネル扉のキャビネット、白いキャビネット、ラミネートカウンター、白いキッチンパネル、ガラス板のキッチンパネル、シルバーの調理設備、濃色無垢フローリング、白いキッチンカウンター、板張り天井) の写真
トロピカルスタイルのキッチン (シルバーの調理設備、ベージュのキャビネット、白いキャビネット、フラットパネル扉のキャビネット、オープンシェルフ、濃色無垢フローリング、クッションフロア) の写真
1