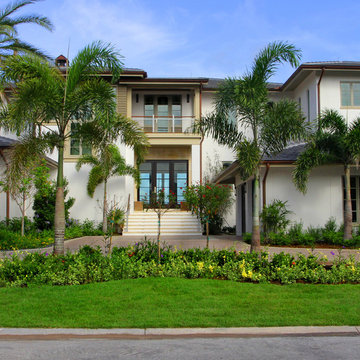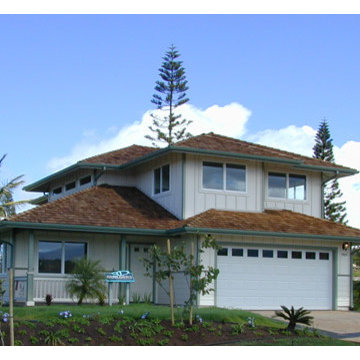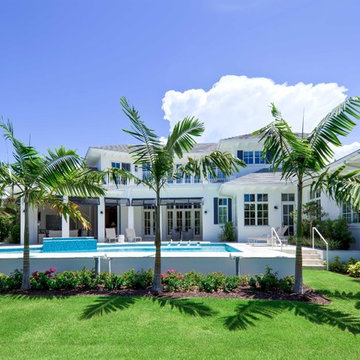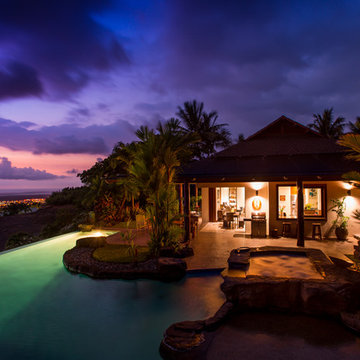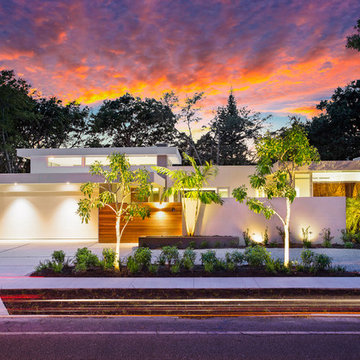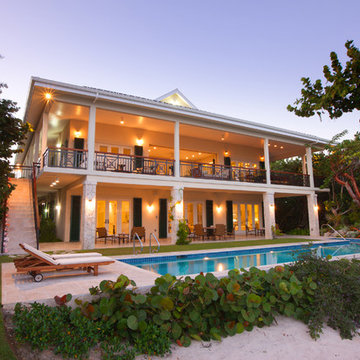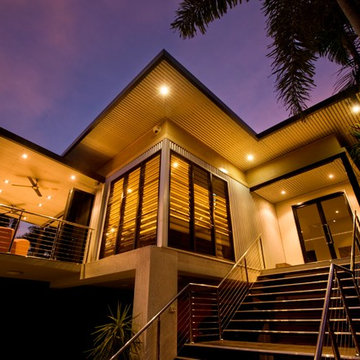紫の、黄色いトロピカルスタイルの白い家の写真
絞り込み:
資材コスト
並び替え:今日の人気順
写真 1〜11 枚目(全 11 枚)
1/5

Our pioneer project, Casita de Tierra in San Juan del Sur, Nicaragua, showcases the natural building techniques of a rubble trench foundation, earthbag construction, natural plasters, earthen floors, and a composting toilet.
Our earthbag wall system consists of locally available, cost-efficient, polypropylene bags that are filled with a formula of clay and aggregate unearthed from our building site. The bags are stacked like bricks in running bonds, which are strengthened by courses of barbed wire laid between each row, and tamped into place. The walls are then plastered with a mix composed of clay, sand, soil and straw, and are followed by gypsum and lime renders to create attractive walls.
The casita exhibits a load-bearing wall system demonstrating that thick earthen walls, with no rebar or cement, can support a roofing structure. We, also, installed earthen floors, created an indoor dry-composting toilet system, utilized local woods for the furniture, routed all grey water to the outdoor garden, and maximized air flow by including cross-ventilating screened windows below the natural palm frond and cane roof.
Casita de Tierra exemplifies an economically efficient, structurally sound, aesthetically pleasing, environmentally kind, and socially responsible home.
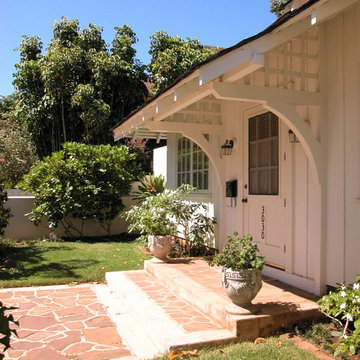
Historic Renovation to CW Dickey's Residence, an iconic Hawaii Architect
ハワイにあるお手頃価格の中くらいなトロピカルスタイルのおしゃれな家の外観の写真
ハワイにあるお手頃価格の中くらいなトロピカルスタイルのおしゃれな家の外観の写真
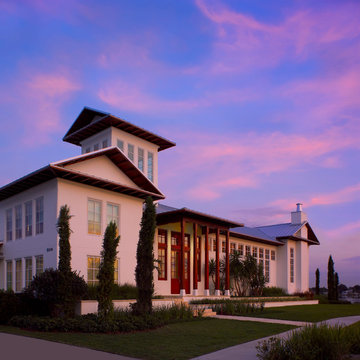
The residence’s parti is a contemporary adaptation of the ancient Roman courtyard house, allowing it to maximize energy efficiency through passive cooling and solar heating. The first floor terraces gracefully above the exterior grade, and the plan is focused around a central pool and courtyard that opens to an adjacent lake and prevailing breezes. The line between interior and exterior space is blurred by over 50 feet of Nana doors, which facilitate a refreshing flow of natural ventilation that exits the house through operable transom windows and the cupola tower.
Exterior colors and materials were selected to maximize heat reflectivity, and generous eave overhangs maximize shading
in the summer and heat gain in the winter. Materials, products and equipment were specified based on their exemplary environmental and efficiency attributes, and whenever possible local materials and craftsmen were used.
The residence is a Florida Green Building Commission certified Florida Green Home.
紫の、黄色いトロピカルスタイルの白い家の写真
1

