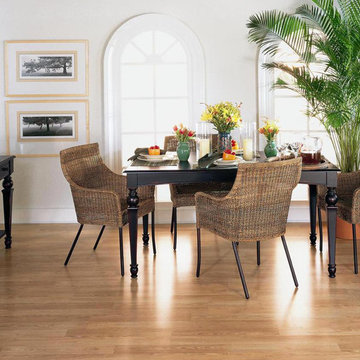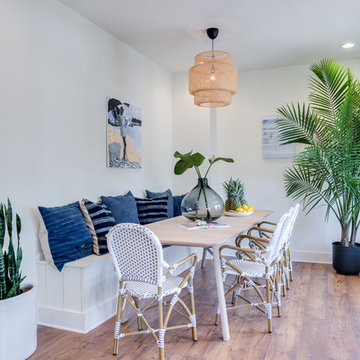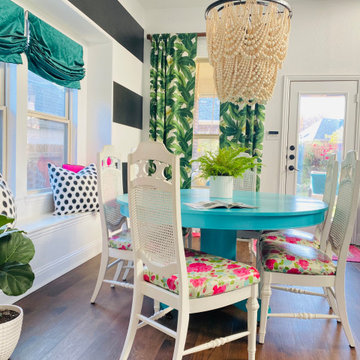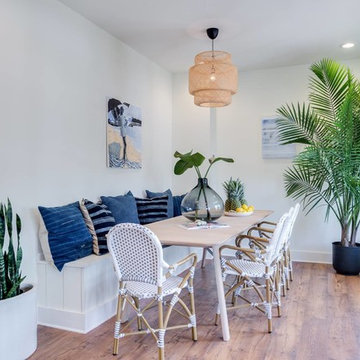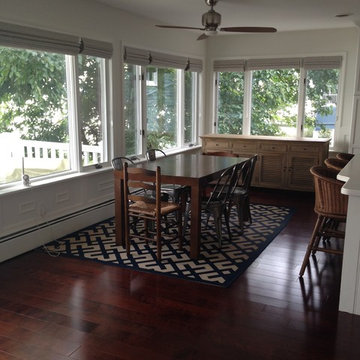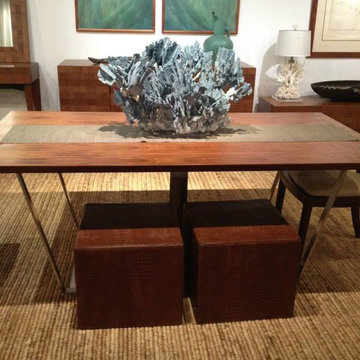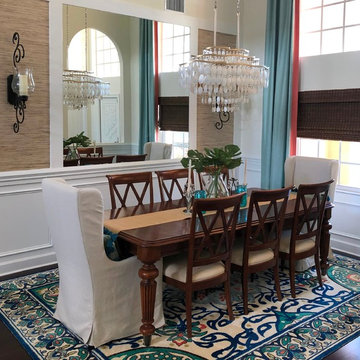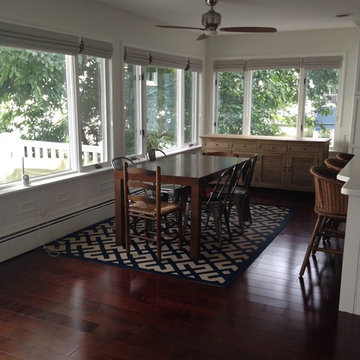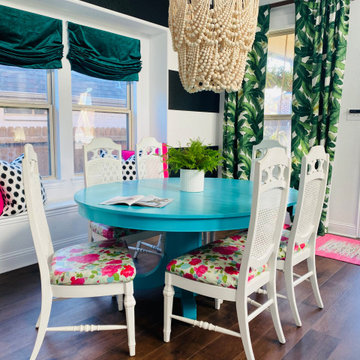お手頃価格のトロピカルスタイルのダイニング (黒い床、茶色い床、白い壁) の写真
絞り込み:
資材コスト
並び替え:今日の人気順
写真 1〜20 枚目(全 25 枚)
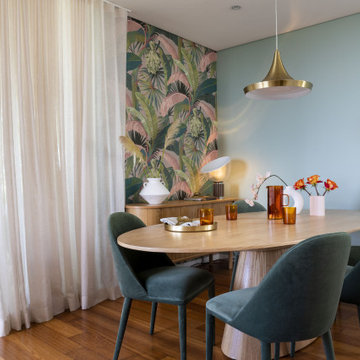
Palm Springs Vibe with transitional spaces.
This project required bespoke open shelving, office nook and extra seating at the existing kitchen island.
This relaxed, I never want to leave home because its so fabulous vibe continues out onto the balcony where the homeowners can relax or entertain with the breathtaking Bondi Valley and Ocean view.
The joinery is seamless and minimal in design to balance out the Palm Springs fabulousness.
All joinery was designed by KCreative Interiors and custom made at Swadlings Timber and Hardware
Timber Finish: American Oak

This 1990s brick home had decent square footage and a massive front yard, but no way to enjoy it. Each room needed an update, so the entire house was renovated and remodeled, and an addition was put on over the existing garage to create a symmetrical front. The old brown brick was painted a distressed white.
The 500sf 2nd floor addition includes 2 new bedrooms for their teen children, and the 12'x30' front porch lanai with standing seam metal roof is a nod to the homeowners' love for the Islands. Each room is beautifully appointed with large windows, wood floors, white walls, white bead board ceilings, glass doors and knobs, and interior wood details reminiscent of Hawaiian plantation architecture.
The kitchen was remodeled to increase width and flow, and a new laundry / mudroom was added in the back of the existing garage. The master bath was completely remodeled. Every room is filled with books, and shelves, many made by the homeowner.
Project photography by Kmiecik Imagery.
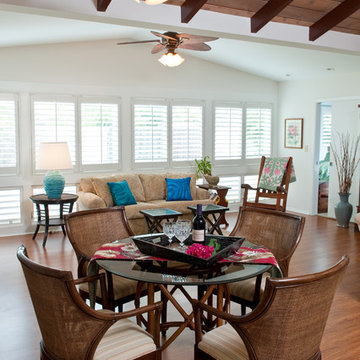
Art Solis
ハワイにあるお手頃価格の中くらいなトロピカルスタイルのおしゃれなLDK (白い壁、無垢フローリング、茶色い床) の写真
ハワイにあるお手頃価格の中くらいなトロピカルスタイルのおしゃれなLDK (白い壁、無垢フローリング、茶色い床) の写真
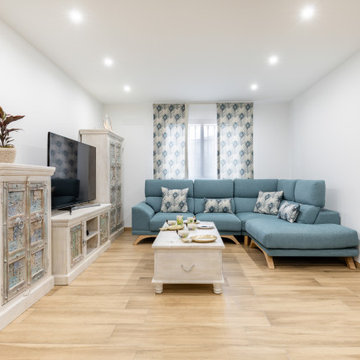
Vivienda inspirada en ambiente tropical. Con suelos y decorados con porcelánicos estampados con motivos florales y madera.
アリカンテにあるお手頃価格の中くらいなトロピカルスタイルのおしゃれなLDK (白い壁、セラミックタイルの床、暖炉なし、茶色い床、白い天井) の写真
アリカンテにあるお手頃価格の中くらいなトロピカルスタイルのおしゃれなLDK (白い壁、セラミックタイルの床、暖炉なし、茶色い床、白い天井) の写真
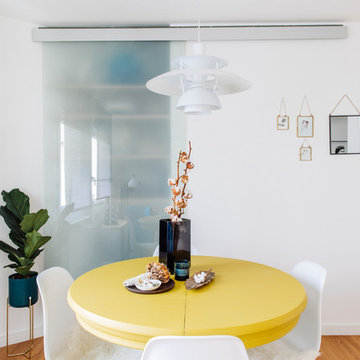
Mesa restaurada pintada con chalk paint mostaza, con bodegón decorativo en tonos negros cobres, así como unas ramas secas de algodón y la lámpara PH3 configuran un comedor liviano y muy acogedor
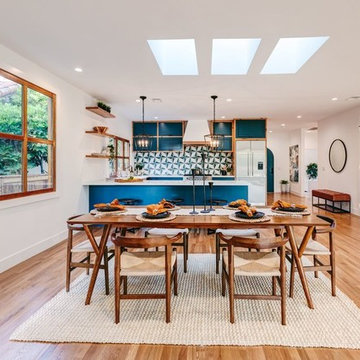
Candy
ロサンゼルスにあるお手頃価格の巨大なトロピカルスタイルのおしゃれなダイニングキッチン (白い壁、無垢フローリング、暖炉なし、茶色い床) の写真
ロサンゼルスにあるお手頃価格の巨大なトロピカルスタイルのおしゃれなダイニングキッチン (白い壁、無垢フローリング、暖炉なし、茶色い床) の写真
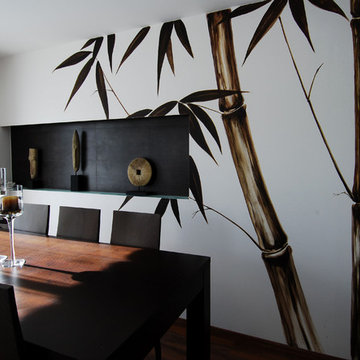
En este rústico comedor el elemento principal es la caña de Bambú que sobresale majestuosa.
Hecho a mano por Carol Moreno.
バルセロナにあるお手頃価格の中くらいなトロピカルスタイルのおしゃれな独立型ダイニング (白い壁、暖炉なし、濃色無垢フローリング、茶色い床) の写真
バルセロナにあるお手頃価格の中くらいなトロピカルスタイルのおしゃれな独立型ダイニング (白い壁、暖炉なし、濃色無垢フローリング、茶色い床) の写真
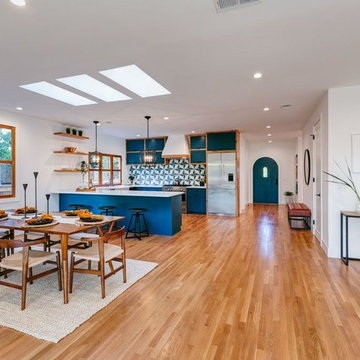
Candy
ロサンゼルスにあるお手頃価格の巨大なトロピカルスタイルのおしゃれなダイニングキッチン (白い壁、無垢フローリング、暖炉なし、茶色い床) の写真
ロサンゼルスにあるお手頃価格の巨大なトロピカルスタイルのおしゃれなダイニングキッチン (白い壁、無垢フローリング、暖炉なし、茶色い床) の写真
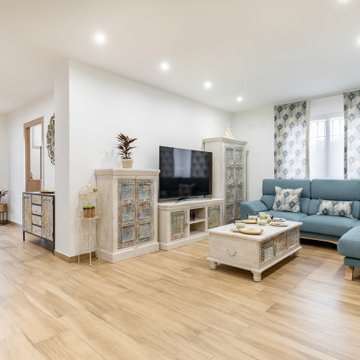
Vivienda inspirada en ambiente tropical. Con suelos y decorados con porcelánicos estampados con motivos florales y madera.
アリカンテにあるお手頃価格の中くらいなトロピカルスタイルのおしゃれなLDK (白い壁、セラミックタイルの床、暖炉なし、茶色い床、白い天井) の写真
アリカンテにあるお手頃価格の中くらいなトロピカルスタイルのおしゃれなLDK (白い壁、セラミックタイルの床、暖炉なし、茶色い床、白い天井) の写真
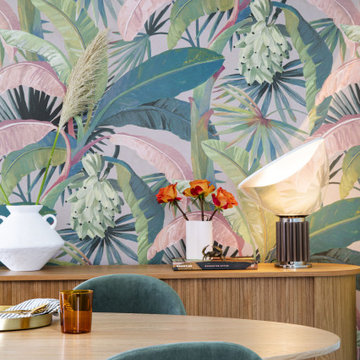
Palm Springs Vibe with transitional spaces.
This project required bespoke open shelving, office nook and extra seating at the existing kitchen island.
This relaxed, I never want to leave home because its so fabulous vibe continues out onto the balcony where the homeowners can relax or entertain with the breathtaking Bondi Valley and Ocean view.
The joinery is seamless and minimal in design to balance out the Palm Springs fabulousness.
All joinery was designed by KCreative Interiors and custom made at Swadlings Timber and Hardware
Timber Finish: American Oak

This 1990s brick home had decent square footage and a massive front yard, but no way to enjoy it. Each room needed an update, so the entire house was renovated and remodeled, and an addition was put on over the existing garage to create a symmetrical front. The old brown brick was painted a distressed white.
The 500sf 2nd floor addition includes 2 new bedrooms for their teen children, and the 12'x30' front porch lanai with standing seam metal roof is a nod to the homeowners' love for the Islands. Each room is beautifully appointed with large windows, wood floors, white walls, white bead board ceilings, glass doors and knobs, and interior wood details reminiscent of Hawaiian plantation architecture.
The kitchen was remodeled to increase width and flow, and a new laundry / mudroom was added in the back of the existing garage. The master bath was completely remodeled. Every room is filled with books, and shelves, many made by the homeowner.
Project photography by Kmiecik Imagery.
お手頃価格のトロピカルスタイルのダイニング (黒い床、茶色い床、白い壁) の写真
1
