トロピカルスタイルの浴室・バスルーム (珪岩の洗面台、木製洗面台、グレーのタイル、一体型トイレ 、壁掛け式トイレ) の写真
絞り込み:
資材コスト
並び替え:今日の人気順
写真 1〜20 枚目(全 35 枚)

The Barefoot Bay Cottage is the first-holiday house to be designed and built for boutique accommodation business, Barefoot Escapes (www.barefootescapes.com.au). Working with many of The Designory’s favourite brands, it has been designed with an overriding luxe Australian coastal style synonymous with Sydney based team. The newly renovated three bedroom cottage is a north facing home which has been designed to capture the sun and the cooling summer breeze. Inside, the home is light-filled, open plan and imbues instant calm with a luxe palette of coastal and hinterland tones. The contemporary styling includes layering of earthy, tribal and natural textures throughout providing a sense of cohesiveness and instant tranquillity allowing guests to prioritise rest and rejuvenation.
Images captured by Jessie Prince

This outdoor bathtub is the perfect tropical escape. The large natural stone tub is nestled into the tropical landscaping at the back of the his and her's outdoor showers, and carefully tucked between the two rock walls dividing the showers from the main back yard. Loose flowers float in the tub and a simple teak stool holds a fresh white towel. The black pebble pathway lined with puka pavers leads back to the showers and Master bathroom beyond.
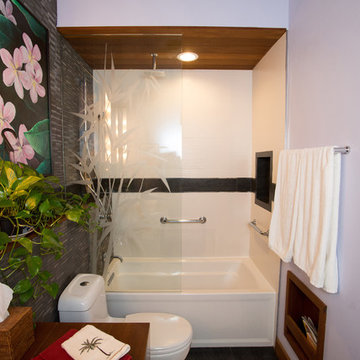
www.vanessamphoto.com
オレンジカウンティにある小さなトロピカルスタイルのおしゃれな浴室 (フラットパネル扉のキャビネット、濃色木目調キャビネット、木製洗面台、アルコーブ型浴槽、シャワー付き浴槽 、一体型トイレ 、グレーのタイル、石タイル、ベッセル式洗面器、スレートの床) の写真
オレンジカウンティにある小さなトロピカルスタイルのおしゃれな浴室 (フラットパネル扉のキャビネット、濃色木目調キャビネット、木製洗面台、アルコーブ型浴槽、シャワー付き浴槽 、一体型トイレ 、グレーのタイル、石タイル、ベッセル式洗面器、スレートの床) の写真
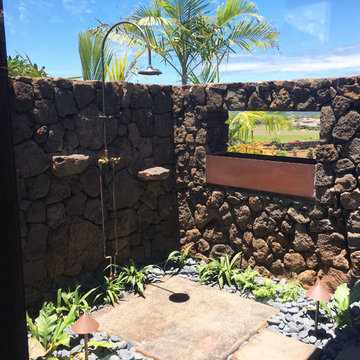
Outdoor Shower Garden
ハワイにある高級な中くらいなトロピカルスタイルのおしゃれなマスターバスルーム (フラットパネル扉のキャビネット、中間色木目調キャビネット、置き型浴槽、アルコーブ型シャワー、一体型トイレ 、グレーのタイル、石タイル、グレーの壁、磁器タイルの床、アンダーカウンター洗面器、珪岩の洗面台、ベージュの床、開き戸のシャワー、白い洗面カウンター) の写真
ハワイにある高級な中くらいなトロピカルスタイルのおしゃれなマスターバスルーム (フラットパネル扉のキャビネット、中間色木目調キャビネット、置き型浴槽、アルコーブ型シャワー、一体型トイレ 、グレーのタイル、石タイル、グレーの壁、磁器タイルの床、アンダーカウンター洗面器、珪岩の洗面台、ベージュの床、開き戸のシャワー、白い洗面カウンター) の写真
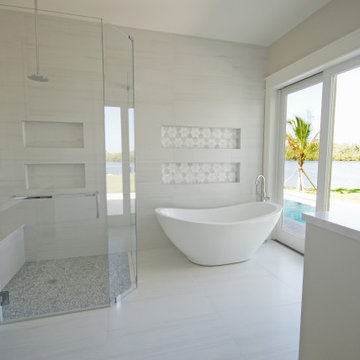
マイアミにある中くらいなトロピカルスタイルのおしゃれなマスターバスルーム (フラットパネル扉のキャビネット、グレーのキャビネット、置き型浴槽、コーナー設置型シャワー、一体型トイレ 、グレーのタイル、セラミックタイル、グレーの壁、セラミックタイルの床、アンダーカウンター洗面器、珪岩の洗面台、グレーの床、開き戸のシャワー、グレーの洗面カウンター) の写真
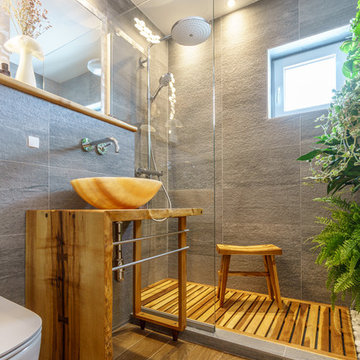
The artificial lighting system consists of two lamps and two spot lights, all in warm colors and at low intensity.
These lights can be used individually depending on the mood in order to complete the overall atmosphere.
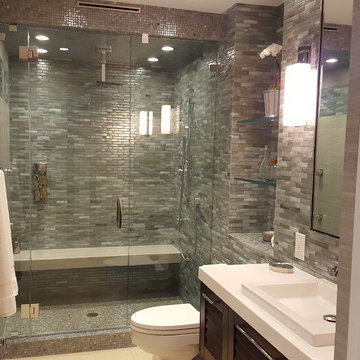
Built in 1998, the 2,800 sq ft house was lacking the charm and amenities that the location justified. The idea was to give it a "Hawaiiana" plantation feel.
Exterior renovations include staining the tile roof and exposing the rafters by removing the stucco soffits and adding brackets.
Smooth stucco combined with wood siding, expanded rear Lanais, a sweeping spiral staircase, detailed columns, balustrade, all new doors, windows and shutters help achieve the desired effect.
On the pool level, reclaiming crawl space added 317 sq ft. for an additional bedroom suite, and a new pool bathroom was added.
On the main level vaulted ceilings opened up the great room, kitchen, and master suite. Two small bedrooms were combined into a fourth suite and an office was added. Traditional built-in cabinetry and moldings complete the look.
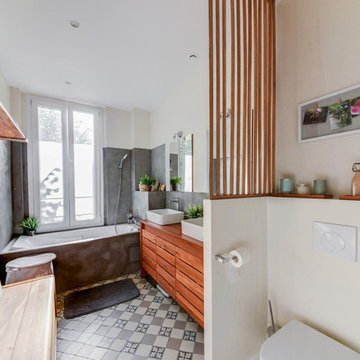
Salle de Bain exotique Chic
パリにあるお手頃価格の中くらいなトロピカルスタイルのおしゃれなマスターバスルーム (インセット扉のキャビネット、茶色いキャビネット、コーナー型浴槽、壁掛け式トイレ、セメントタイル、白い壁、セラミックタイルの床、木製洗面台、マルチカラーの床、オープンシャワー、シャワー付き浴槽 、グレーのタイル、ベッセル式洗面器、ブラウンの洗面カウンター) の写真
パリにあるお手頃価格の中くらいなトロピカルスタイルのおしゃれなマスターバスルーム (インセット扉のキャビネット、茶色いキャビネット、コーナー型浴槽、壁掛け式トイレ、セメントタイル、白い壁、セラミックタイルの床、木製洗面台、マルチカラーの床、オープンシャワー、シャワー付き浴槽 、グレーのタイル、ベッセル式洗面器、ブラウンの洗面カウンター) の写真
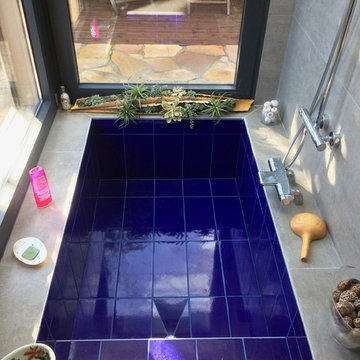
Réalisation d'une extension d'une villa afin d'agrandir la salle de bain. Elle est composée d'une baignoire maçonnée au sol, un coin lavabo avec une grande vasque et son toilette indépendant.
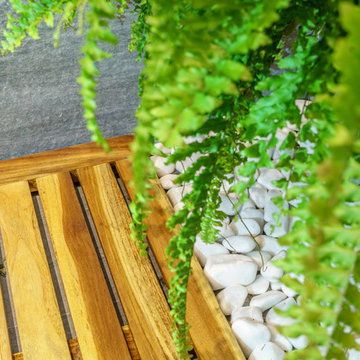
A warm feeling, a connexion with nature and a sense of tranquility and relaxation, these were the guidelines, which our client gave us at the beginning of the interior design project in order to remodel the bathroom to better suit his needs.
We choose to decorate the walls with gray textured ceramics, construct a green wall, to free more space by replacing the bathtub with the shower cabin and to complete the final look by adding warm accents made of wood.
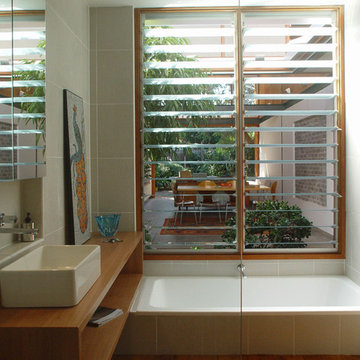
シドニーにある中くらいなトロピカルスタイルのおしゃれなマスターバスルーム (オープンシェルフ、淡色木目調キャビネット、ドロップイン型浴槽、シャワー付き浴槽 、一体型トイレ 、グレーのタイル、セラミックタイル、グレーの壁、オーバーカウンターシンク、木製洗面台) の写真
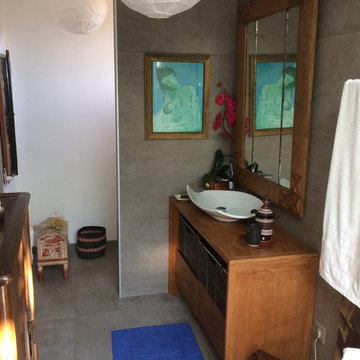
Réalisation d'une extension d'une villa afin d'agrandir la salle de bain. Elle est composée d'une baignoire maçonnée au sol, un coin lavabo avec une grande vasque et son toilette indépendant.
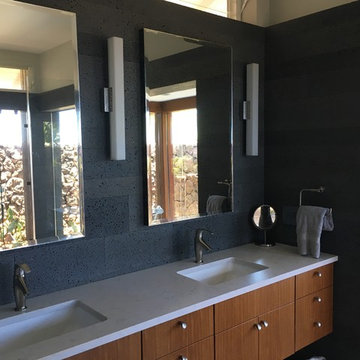
Random Basalt Wall Stone
ハワイにある高級な中くらいなトロピカルスタイルのおしゃれなマスターバスルーム (フラットパネル扉のキャビネット、中間色木目調キャビネット、置き型浴槽、アルコーブ型シャワー、一体型トイレ 、グレーのタイル、石タイル、グレーの壁、磁器タイルの床、アンダーカウンター洗面器、珪岩の洗面台、ベージュの床、開き戸のシャワー、白い洗面カウンター) の写真
ハワイにある高級な中くらいなトロピカルスタイルのおしゃれなマスターバスルーム (フラットパネル扉のキャビネット、中間色木目調キャビネット、置き型浴槽、アルコーブ型シャワー、一体型トイレ 、グレーのタイル、石タイル、グレーの壁、磁器タイルの床、アンダーカウンター洗面器、珪岩の洗面台、ベージュの床、開き戸のシャワー、白い洗面カウンター) の写真
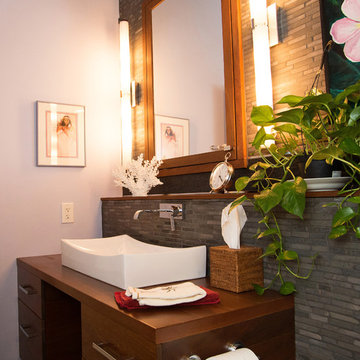
www.vanessamphoto.com
オレンジカウンティにある小さなトロピカルスタイルのおしゃれな浴室 (ベッセル式洗面器、フラットパネル扉のキャビネット、濃色木目調キャビネット、木製洗面台、アルコーブ型浴槽、シャワー付き浴槽 、一体型トイレ 、グレーのタイル、石タイル) の写真
オレンジカウンティにある小さなトロピカルスタイルのおしゃれな浴室 (ベッセル式洗面器、フラットパネル扉のキャビネット、濃色木目調キャビネット、木製洗面台、アルコーブ型浴槽、シャワー付き浴槽 、一体型トイレ 、グレーのタイル、石タイル) の写真
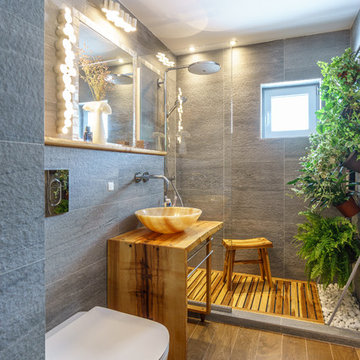
A warm feeling, a connexion with nature and a sense of tranquility and relaxation, these were the guidelines, which our client gave us at the beginning of the interior design project in order to remodel the bathroom to better suit his needs.
We choose to decorate the walls with gray textured ceramics, construct a green wall, to free more space by replacing the bathtub with the shower cabin and to complete the final look by adding warm accents made of wood.
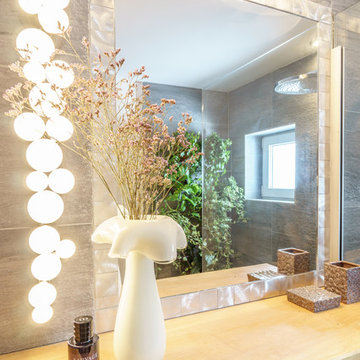
A warm feeling, a connexion with nature and a sense of tranquility and relaxation, these were the guidelines, which our client gave us at the beginning of the interior design project in order to remodel the bathroom to better suit his needs.
We choose to decorate the walls with gray textured ceramics, construct a green wall, to free more space by replacing the bathtub with the shower cabin and to complete the final look by adding warm accents made of wood.
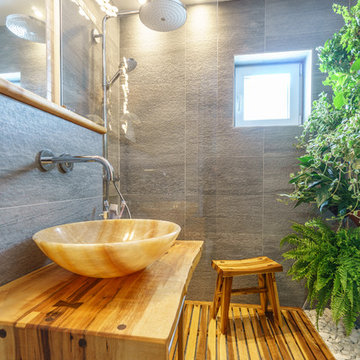
A warm feeling, a connexion with nature and a sense of tranquility and relaxation, these were the guidelines, which our client gave us at the beginning of the interior design project in order to remodel the bathroom to better suit his needs.
We choose to decorate the walls with gray textured ceramics, construct a green wall, to free more space by replacing the bathtub with the shower cabin and to complete the final look by adding warm accents made of wood.
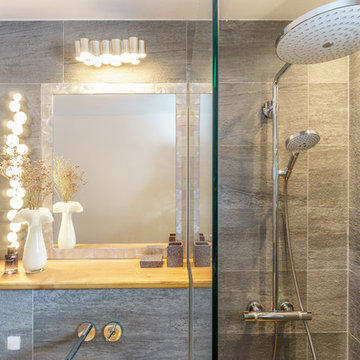
A warm feeling, a connexion with nature and a sense of tranquility and relaxation, these were the guidelines, which our client gave us at the beginning of the interior design project in order to remodel the bathroom to better suit his needs.
We choose to decorate the walls with gray textured ceramics, construct a green wall, to free more space by replacing the bathtub with the shower cabin and to complete the final look by adding warm accents made of wood.
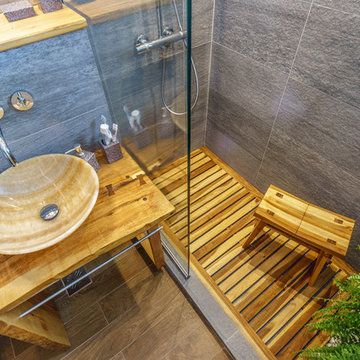
A warm feeling, a connexion with nature and a sense of tranquility and relaxation, these were the guidelines, which our client gave us at the beginning of the interior design project in order to remodel the bathroom to better suit his needs.
We choose to decorate the walls with gray textured ceramics, construct a green wall, to free more space by replacing the bathtub with the shower cabin and to complete the final look by adding warm accents made of wood.
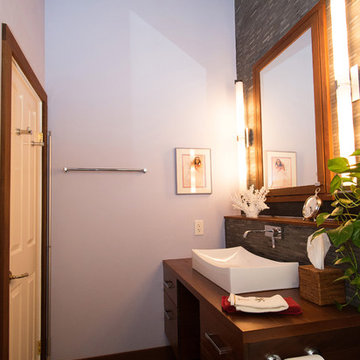
www.vanessamphoto.com
オレンジカウンティにある小さなトロピカルスタイルのおしゃれな浴室 (ベッセル式洗面器、フラットパネル扉のキャビネット、濃色木目調キャビネット、木製洗面台、アルコーブ型浴槽、シャワー付き浴槽 、一体型トイレ 、グレーのタイル、石タイル、スレートの床) の写真
オレンジカウンティにある小さなトロピカルスタイルのおしゃれな浴室 (ベッセル式洗面器、フラットパネル扉のキャビネット、濃色木目調キャビネット、木製洗面台、アルコーブ型浴槽、シャワー付き浴槽 、一体型トイレ 、グレーのタイル、石タイル、スレートの床) の写真
トロピカルスタイルの浴室・バスルーム (珪岩の洗面台、木製洗面台、グレーのタイル、一体型トイレ 、壁掛け式トイレ) の写真
1