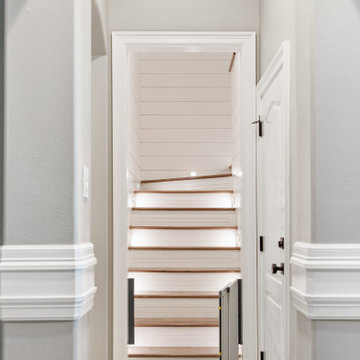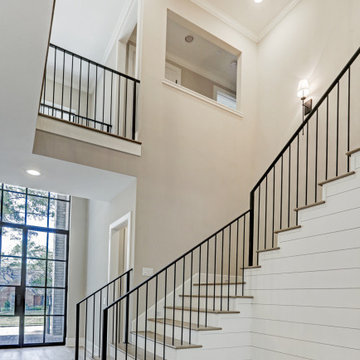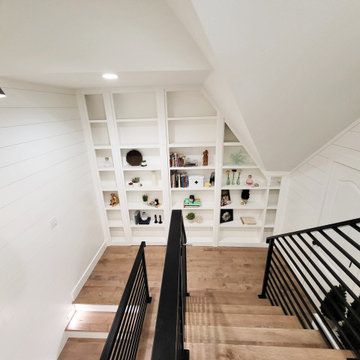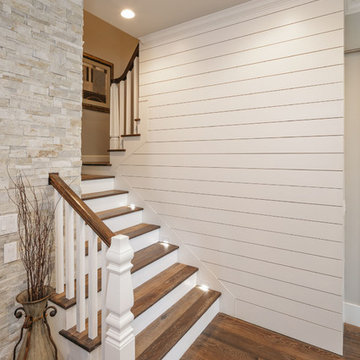ベージュの、黒いトランジショナルスタイルの階段 ( 全タイプの手すりの素材、塗装板張りの壁) の写真
絞り込み:
資材コスト
並び替え:今日の人気順
写真 1〜8 枚目(全 8 枚)

Previously just a door off a hall, this attic access has been transformed into a beautiful stairway. Featuring tread lighting and shiplap surround, it invites you up to play!

stairwell foyer
ヒューストンにある高級な広いトランジショナルスタイルのおしゃれな折り返し階段 (フローリングの蹴込み板、金属の手すり、塗装板張りの壁) の写真
ヒューストンにある高級な広いトランジショナルスタイルのおしゃれな折り返し階段 (フローリングの蹴込み板、金属の手すり、塗装板張りの壁) の写真

Wide angle shot detailing the stair connection to the different attic levels. The landing on the left is the entry to the secret man cave and storage, the upper stairs lead to the playroom and guest suite.

This wide angle shot helps show the sloped ceiling required, as we were working within the front gable to create the secret man cave room. The door to the right leads to attic space for storage and mechanical access.
ベージュの、黒いトランジショナルスタイルの階段 ( 全タイプの手すりの素材、塗装板張りの壁) の写真
1



