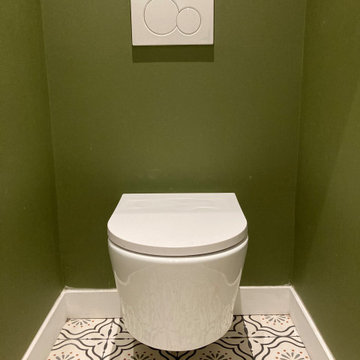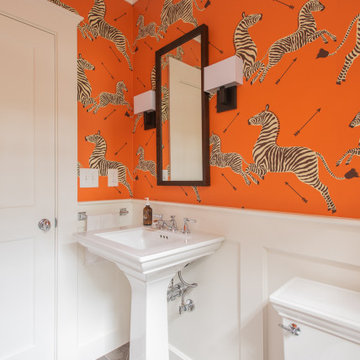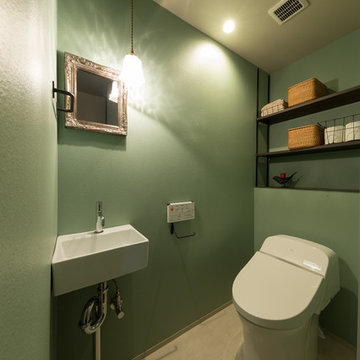緑色の、オレンジのトランジショナルスタイルのトイレ・洗面所 (ベージュの床、グレーの床) の写真
絞り込み:
資材コスト
並び替え:今日の人気順
写真 1〜20 枚目(全 28 枚)
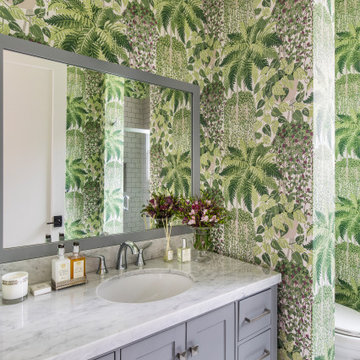
A powder bath comes alive with lush wallpaper.
ポートランドにあるトランジショナルスタイルのおしゃれなトイレ・洗面所 (シェーカースタイル扉のキャビネット、グレーのキャビネット、大理石の洗面台、グレーの洗面カウンター、造り付け洗面台、壁紙、緑の壁、アンダーカウンター洗面器、グレーの床) の写真
ポートランドにあるトランジショナルスタイルのおしゃれなトイレ・洗面所 (シェーカースタイル扉のキャビネット、グレーのキャビネット、大理石の洗面台、グレーの洗面カウンター、造り付け洗面台、壁紙、緑の壁、アンダーカウンター洗面器、グレーの床) の写真
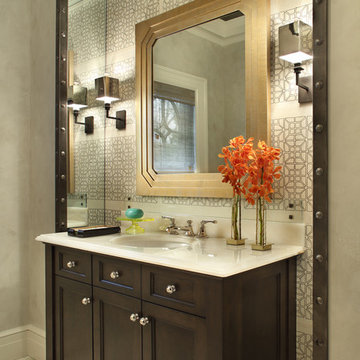
The WOW factor in this powder room is big. The detail around the sink with the custom wall treatment, mirror, metal encased inset with mirrored edges make this space a show stopper! Photography by Peter Rymwid.

This powder room room use to have plaster walls and popcorn ceilings until we transformed this bathroom to something fun and cheerful so your guest will always be wow'd when they use it. The fun palm tree wallpaper really brings a lot of fun to this space. This space is all about the wallpaper. Decorative Moulding was applied on the crown to give this space more detail.
JL Interiors is a LA-based creative/diverse firm that specializes in residential interiors. JL Interiors empowers homeowners to design their dream home that they can be proud of! The design isn’t just about making things beautiful; it’s also about making things work beautifully. Contact us for a free consultation Hello@JLinteriors.design _ 310.390.6849_ www.JLinteriors.design
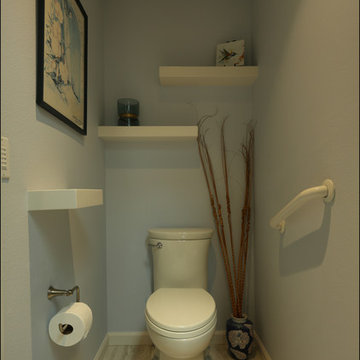
ポートランドにある高級な中くらいなトランジショナルスタイルのおしゃれなトイレ・洗面所 (フラットパネル扉のキャビネット、白いキャビネット、ベージュのタイル、青い壁、セラミックタイルの床、ベッセル式洗面器、御影石の洗面台、ベージュの床、ベージュのカウンター) の写真
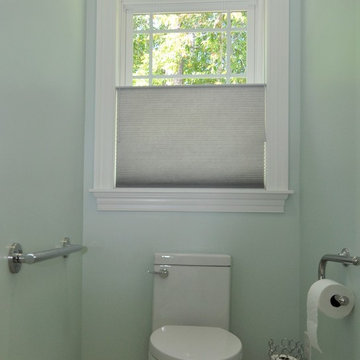
Toilet room with handrails and even a toilet paper holder that is also a handrail. Hunter Douglas top-down/Bottom-up window shades.
ウィルミントンにあるラグジュアリーな広いトランジショナルスタイルのおしゃれなトイレ・洗面所 (落し込みパネル扉のキャビネット、グレーのキャビネット、一体型トイレ 、ベージュのタイル、セラミックタイル、緑の壁、セラミックタイルの床、アンダーカウンター洗面器、ライムストーンの洗面台、ベージュの床、マルチカラーの洗面カウンター) の写真
ウィルミントンにあるラグジュアリーな広いトランジショナルスタイルのおしゃれなトイレ・洗面所 (落し込みパネル扉のキャビネット、グレーのキャビネット、一体型トイレ 、ベージュのタイル、セラミックタイル、緑の壁、セラミックタイルの床、アンダーカウンター洗面器、ライムストーンの洗面台、ベージュの床、マルチカラーの洗面カウンター) の写真
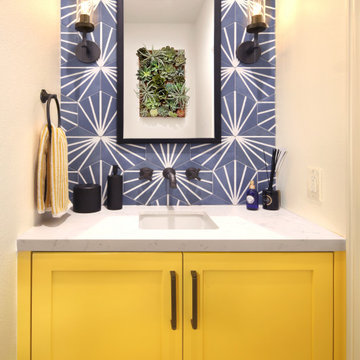
Fun, fresh brightly colored powder bath.
オレンジカウンティにあるお手頃価格の小さなトランジショナルスタイルのおしゃれなトイレ・洗面所 (シェーカースタイル扉のキャビネット、黄色いキャビネット、青いタイル、磁器タイル、白い壁、アンダーカウンター洗面器、クオーツストーンの洗面台、グレーの床、白い洗面カウンター、造り付け洗面台) の写真
オレンジカウンティにあるお手頃価格の小さなトランジショナルスタイルのおしゃれなトイレ・洗面所 (シェーカースタイル扉のキャビネット、黄色いキャビネット、青いタイル、磁器タイル、白い壁、アンダーカウンター洗面器、クオーツストーンの洗面台、グレーの床、白い洗面カウンター、造り付け洗面台) の写真
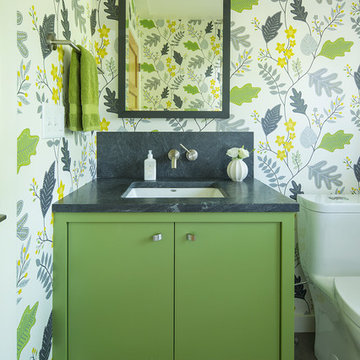
Troy Thies Photography
ミネアポリスにあるトランジショナルスタイルのおしゃれなトイレ・洗面所 (フラットパネル扉のキャビネット、緑のキャビネット、マルチカラーの壁、アンダーカウンター洗面器、グレーの床) の写真
ミネアポリスにあるトランジショナルスタイルのおしゃれなトイレ・洗面所 (フラットパネル扉のキャビネット、緑のキャビネット、マルチカラーの壁、アンダーカウンター洗面器、グレーの床) の写真
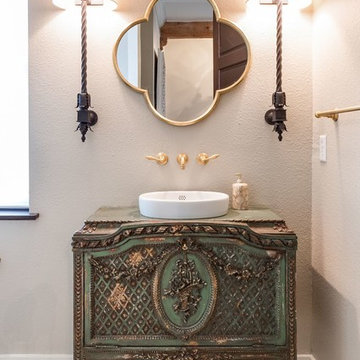
Replacing old furniture with all new pieces brought this space back to life.
お手頃価格の小さなトランジショナルスタイルのおしゃれなトイレ・洗面所 (家具調キャビネット、緑のキャビネット、ベージュの壁、トラバーチンの床、ベッセル式洗面器、木製洗面台、ベージュの床) の写真
お手頃価格の小さなトランジショナルスタイルのおしゃれなトイレ・洗面所 (家具調キャビネット、緑のキャビネット、ベージュの壁、トラバーチンの床、ベッセル式洗面器、木製洗面台、ベージュの床) の写真
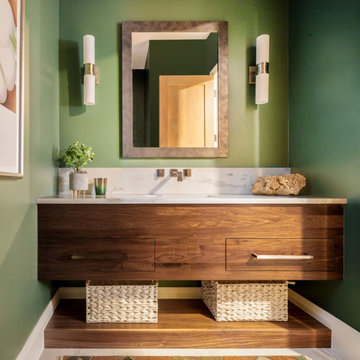
デンバーにある高級な中くらいなトランジショナルスタイルのおしゃれなトイレ・洗面所 (フラットパネル扉のキャビネット、緑の壁、磁器タイルの床、大理石の洗面台、白い洗面カウンター、濃色木目調キャビネット、アンダーカウンター洗面器、グレーの床、フローティング洗面台) の写真
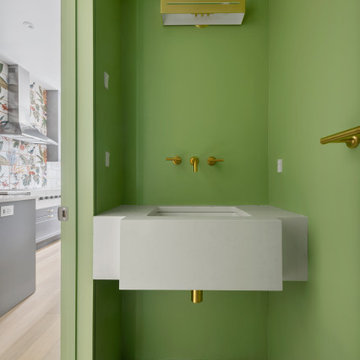
Design-build gut renovation of a Harlem powder room on the first floor of a brownstone by Bolster in NYC. Features a pop of green paint, unique tiled floor, and a spacious sink.
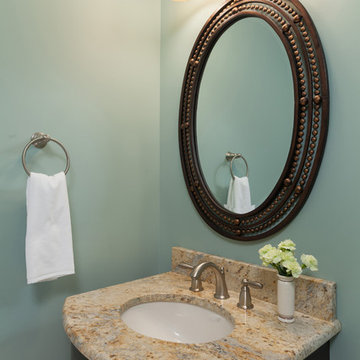
A small powder room with curved/bowfront vanity with custom granite countertop and undermount sink.
Photo Credits: S18 Photography
フィラデルフィアにある高級な小さなトランジショナルスタイルのおしゃれなトイレ・洗面所 (アンダーカウンター洗面器、落し込みパネル扉のキャビネット、濃色木目調キャビネット、御影石の洗面台、セラミックタイル、青い壁、分離型トイレ、ベージュのタイル、トラバーチンの床、ベージュの床) の写真
フィラデルフィアにある高級な小さなトランジショナルスタイルのおしゃれなトイレ・洗面所 (アンダーカウンター洗面器、落し込みパネル扉のキャビネット、濃色木目調キャビネット、御影石の洗面台、セラミックタイル、青い壁、分離型トイレ、ベージュのタイル、トラバーチンの床、ベージュの床) の写真
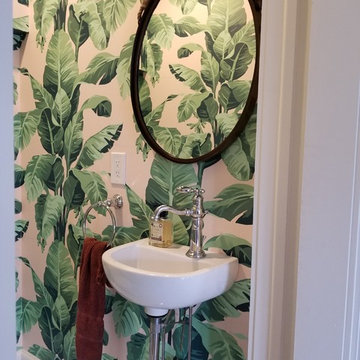
Created a powder room from former closet and hallway. Tiny sink and big wall paper!
ニューヨークにある小さなトランジショナルスタイルのおしゃれなトイレ・洗面所 (モザイクタイル、壁付け型シンク、グレーの床) の写真
ニューヨークにある小さなトランジショナルスタイルのおしゃれなトイレ・洗面所 (モザイクタイル、壁付け型シンク、グレーの床) の写真
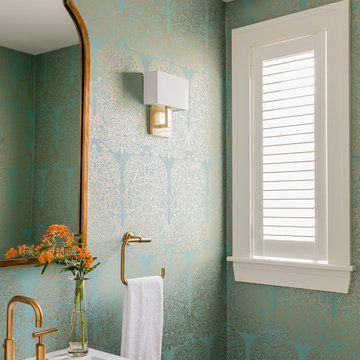
A busy family moves to a new home stuck in the 90's in metro Boston and requests a full refresh and renovation. Lots of family friendly materials and finishes are used. Some areas feel more modern, others have more of a transitional flair. Elegance is not impossible in a family home, as this project illustrates. Spaces are designed and used for adults and kids. For example the family room doubles as a kids craft room, but also houses a piano and guitars, a library and a sitting area for parents to hang out with their children. The living room is family friendly with a stain resistant sectional sofa, large TV screen but also houses refined decor, a wet bar, and sophisticated seating. The entry foyer offers bins to throw shoes in, and the dining room has an indoor outdoor rug that can be hosed down as needed! The master bedroom is a romantic, transitional space.
Photography: Michael J Lee
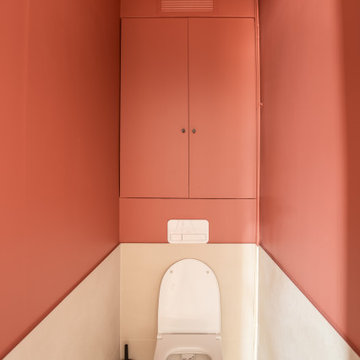
パリにある中くらいなトランジショナルスタイルのおしゃれなトイレ・洗面所 (インセット扉のキャビネット、オレンジのキャビネット、壁掛け式トイレ、オレンジの壁、セラミックタイルの床、ベージュの床、造り付け洗面台) の写真
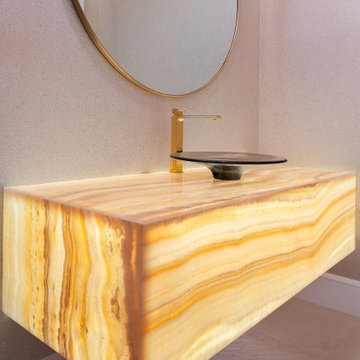
A hidden cove light bounces off the capiz-shell wallpaper. The onyx floating counter is lit for added drama. The glass vessel sink glows in the room.
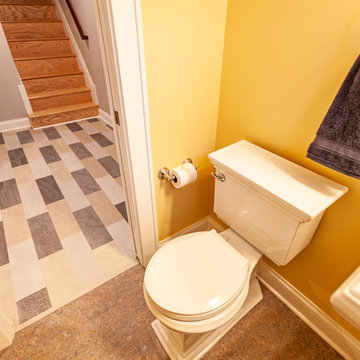
This Arts & Crafts home in the Longfellow neighborhood of Minneapolis was built in 1926 and has all the features associated with that traditional architectural style. After two previous remodels (essentially the entire 1st & 2nd floors) the homeowners were ready to remodel their basement.
The existing basement floor was in rough shape so the decision was made to remove the old concrete floor and pour an entirely new slab. A family room, spacious laundry room, powder bath, a huge shop area and lots of added storage were all priorities for the project. Working with and around the existing mechanical systems was a challenge and resulted in some creative ceiling work, and a couple of quirky spaces!
Custom cabinetry from The Woodshop of Avon enhances nearly every part of the basement, including a unique recycling center in the basement stairwell. The laundry also includes a Paperstone countertop, and one of the nicest laundry sinks you’ll ever see.
Come see this project in person, September 29 – 30th on the 2018 Castle Home Tour.
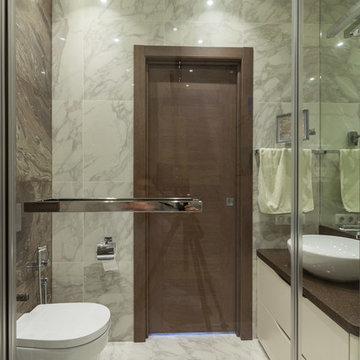
Проект и поставки чистовых материалов- компания "Арттим", стройка "Квартал Строй Дизайн", заказная мебель "Айкон", кухня "Атлас Люкс"
モスクワにあるお手頃価格の小さなトランジショナルスタイルのおしゃれなトイレ・洗面所 (フラットパネル扉のキャビネット、白いキャビネット、壁掛け式トイレ、グレーのタイル、磁器タイル、茶色い壁、磁器タイルの床、ベッセル式洗面器、人工大理石カウンター、グレーの床、ブラウンの洗面カウンター) の写真
モスクワにあるお手頃価格の小さなトランジショナルスタイルのおしゃれなトイレ・洗面所 (フラットパネル扉のキャビネット、白いキャビネット、壁掛け式トイレ、グレーのタイル、磁器タイル、茶色い壁、磁器タイルの床、ベッセル式洗面器、人工大理石カウンター、グレーの床、ブラウンの洗面カウンター) の写真
緑色の、オレンジのトランジショナルスタイルのトイレ・洗面所 (ベージュの床、グレーの床) の写真
1
