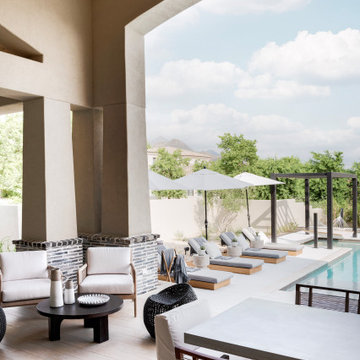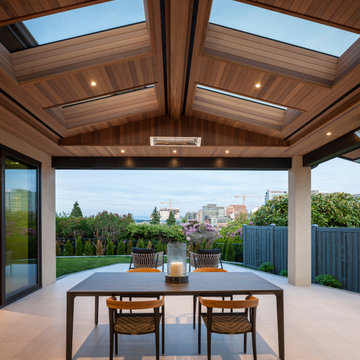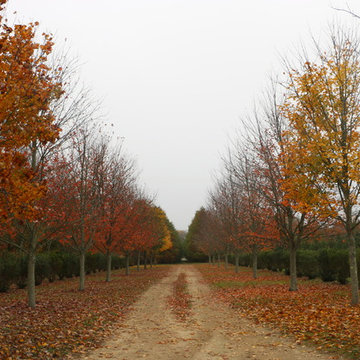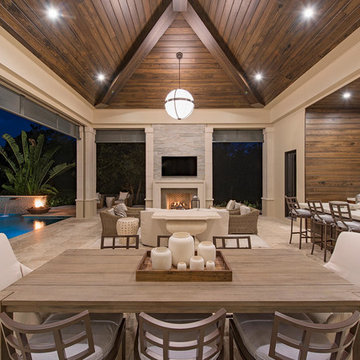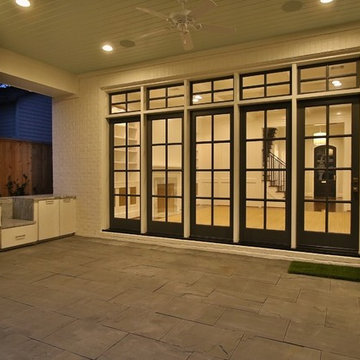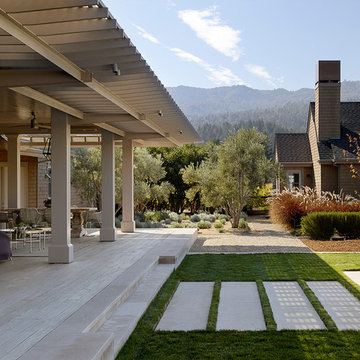絞り込み:
資材コスト
並び替え:今日の人気順
写真 1〜20 枚目(全 516 枚)
1/4
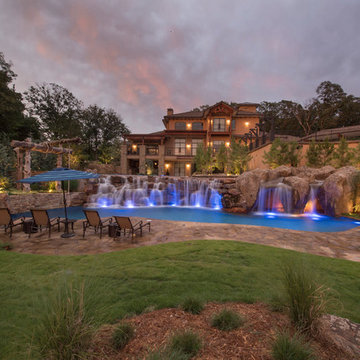
A swim through grotto, natural boulder waterfall and a giant rope swing made from large cedar trees on the property provide endless entertainment for this family and their friends.
Design and construction by Caviness Landscape Design
Photography by KO Rinearson
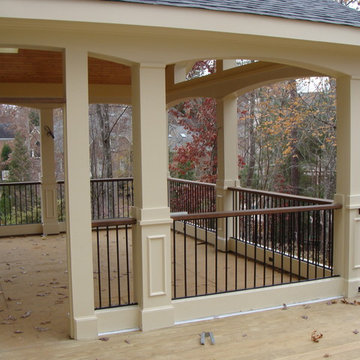
Getting the arches sized right and cut on the correct radius was a huge task, but I like the results! The screen panels will fill the entire openings with one piece. The porch handrails are 2 x 6 ipe
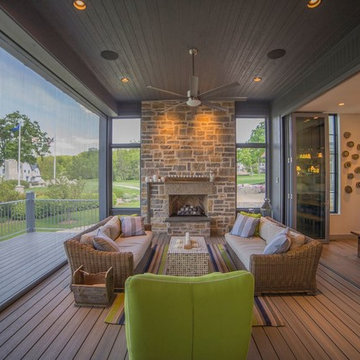
Screened Porch
シカゴにあるラグジュアリーな広いトランジショナルスタイルのおしゃれな縁側・ポーチ (網戸付きポーチ、デッキ材舗装、張り出し屋根) の写真
シカゴにあるラグジュアリーな広いトランジショナルスタイルのおしゃれな縁側・ポーチ (網戸付きポーチ、デッキ材舗装、張り出し屋根) の写真
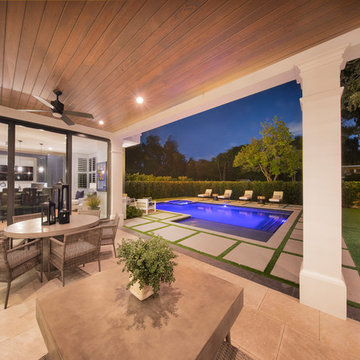
Gulf Building recently completed the “ New Orleans Chic” custom Estate in Fort Lauderdale, Florida. The aptly named estate stays true to inspiration rooted from New Orleans, Louisiana. The stately entrance is fueled by the column’s, welcoming any guest to the future of custom estates that integrate modern features while keeping one foot in the past. The lamps hanging from the ceiling along the kitchen of the interior is a chic twist of the antique, tying in with the exposed brick overlaying the exterior. These staple fixtures of New Orleans style, transport you to an era bursting with life along the French founded streets. This two-story single-family residence includes five bedrooms, six and a half baths, and is approximately 8,210 square feet in size. The one of a kind three car garage fits his and her vehicles with ample room for a collector car as well. The kitchen is beautifully appointed with white and grey cabinets that are overlaid with white marble countertops which in turn are contrasted by the cool earth tones of the wood floors. The coffered ceilings, Armoire style refrigerator and a custom gunmetal hood lend sophistication to the kitchen. The high ceilings in the living room are accentuated by deep brown high beams that complement the cool tones of the living area. An antique wooden barn door tucked in the corner of the living room leads to a mancave with a bespoke bar and a lounge area, reminiscent of a speakeasy from another era. In a nod to the modern practicality that is desired by families with young kids, a massive laundry room also functions as a mudroom with locker style cubbies and a homework and crafts area for kids. The custom staircase leads to another vintage barn door on the 2nd floor that opens to reveal provides a wonderful family loft with another hidden gem: a secret attic playroom for kids! Rounding out the exterior, massive balconies with French patterned railing overlook a huge backyard with a custom pool and spa that is secluded from the hustle and bustle of the city.
All in all, this estate captures the perfect modern interpretation of New Orleans French traditional design. Welcome to New Orleans Chic of Fort Lauderdale, Florida!
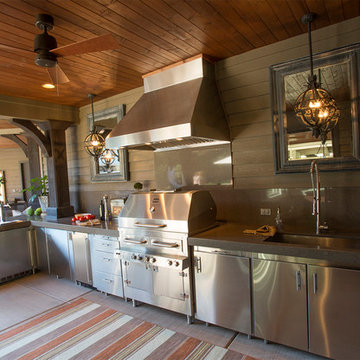
This space was just an unused covered area that spanned between the home and a covered outdoor dining area. Being that it is covered and has perfect proximity to the pool and the rest of the patio, it was the perfect spot for our outdoor kitchen. The all stainless steel cabinets from Kalamazoo and the Caesarstone countertops make this a kitchen with staying power and tons of stylishness. This kitchen has an icemaker, Kegerator, refrigerator and a serious grill with and even more serious hood. We brought in the traditional touches of the home with the lighting and provided more light by placing them in front of these zinc framed mirrors.
It all came together to provide the perfect outdoor kitchen for the family to spend time together out by the pool with everything you would need to enjoy the time and each other.
Project built by BC Custom Homes
Photography by Steve Eltinge, Eltinge Photography
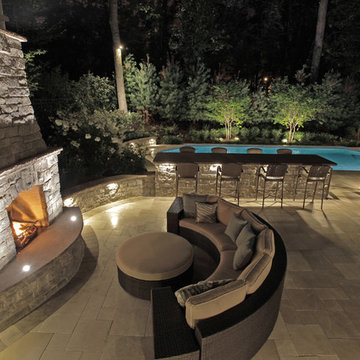
Morris County custom Swimming Pool Design & Pool Designer: Boonton, chatham borough, chatham township, chester borough, chester township, denville, Florham park, east hanover, harding township, green village, new Vernon, Jefferson, kinnelon, Madison, mendham, mendham borough, mendham township, brookside, Montville, pine brook, Towaco, morris plains, morris township, Morristown, mount olive, budd lake, flanders, Parsippany, Pequannock, pompton plains, Randolph, riverdale, rockaway, rockaway township, Roxbury, ledgewood, Succasunna, Washington township, long valley.
Somerset County custom Swimming Pool Design & Pool Designer: Bedminster, lamington, pluckemin, pottersville, bernards township, basking ridge, liberty corner, lyons, west Millington, Bernardsville, brachburg, north branch, Neshanic station, bridgewater, far hills, franklin township, green brook, Hillsborough, Manville, millstone, peapack-gladstone, Gladstone, Somerville, Raritan, warren, watching
Hunterdon County custom Swimming Pool Design & Pool Designer: Alexandria township, Bethlehem township, clintin township, annadale, east amwell township, Delaware towhship, ringoes, Holland township, kingwood township, Lebanon township, Raritan township, readington township, whitehouse station, whitehouse, three bridges, Tewksbury township, oldwick, union township, west amwell township, Lambertville
Bergen County custom Swimming Pool Design & Pool Designer: Allendale, alpine, Bergenfield, closter, demarest, Dumont, edgewater, Elmwood park, Englewood, Englewood cliffs, fair lawn, fort lee, franklin lakes, glen rock, Harrington park, Hasbrouck heights, Haworth, hillsdale, ho-ho-kus, Leonia, mahway, Maywood, lodi, little ferry, midland park, Montvale, Moonachie, new milford, north Arlington, northvale, norwood, Oakland, old tappan, Oradell, palisades park, Paramus, park ridge, ramsey, Ridgefield park, ridgewood, river edge, river vale, roceslle park, rockleigh, Rutherford, saddle brook, saddle river, upper saddle river, teaneck, tenafly, Walkwick, wallington, Washington township, westwood, wood-ridge, woodcliff lake, Wyckoff
Essex County custom Swimming Pool Design & Pool Designer: Belleville, bloomfield, Caldwell, cedar grove, essex fells, Fairfield, glen ridge, Livingston, Maplewood, millburn, Montclair, north Caldwell, Newark, Nutley, orange, roseland, south orange, west orange
Union County custom Swimming Pool Design & Pool Designer: Fanwood, Garwood, Kenilworth, mountainside, new providence, roselle park, rosell, plainfield, summit, Westfield, Berkeley heights, clark, cranford, hillside, scotch plains, Springfield, union, Winfield
Middlesex County custom Swimming Pool Design & Pool Designer: Carteret, cranbury township Dunellen, east Brunswick, Edison, Metuchen, Jamesburg, milltown, Monroe township, old bridge, Piscataway, woodbridge
Mercer County custom Swimming Pool Design & Pool Designer: East Windsor township, twin rivers, ewing township, Hamilton township, Hightstown, Hopewell, Lawrence township, Lawrenceville, pennington, Princeton, Princeton borough, Princeton township, Princeton junction, Robbinsville township, Windsor, west Windsor township
Ocean County custom Swimming Pool Design & Pool Designer: Avalon, Stone harbor, manteloking, brick, lacey,
Sussex County custom Swimming Pool Design & Pool Designer: Andover township, Branchville, byram township, lake Mohawk, fredon township, green township, Hampton township, lake Hopatcong, Lafayette township, Newton, sandyston township, Sparta township, lake Mohawk, Stanhope, Stillwater township, Sussex borough, Vernon township, highland lakes,
Hudson County custom Swimming Pool Design & Pool Designer: Bayonne, jersey city, Hoboken, Kearny north Bergen Weehawken, union city, west new york, Secaucus
Passaic County custom Swimming Pool Design & Pool Designer: Bloomingdale, Clifton, haledon, hawthorne, little falls, north haledon, pampton lakes, prospect park, Ringwood, Totowa, Wanaque, Haskell, wayne, packanack lake, pines lake, west milford, woodland park
Monmouth County custom Swimming Pool Design & Pool Designer: Aberdeen, Allenhurst, Allentown, atlantic highlands, avon-by-the-sea, Belmar, Bradley beach, Brielle, colts neck township, deal, Eatontown, fair haven, Englishtown, farmingdale, freehold borough, freehold township, hazlet, hightlands, holmdell, howell, Keansburg keyport, hazlet, little silver, long branch, malapan, manasquan, Marlboro, matawan, Middletown, millstone, Monmouth beach, Neptune, ocean township, oceanport, red bank, Roosevelt, rumson, sea bright, sea girt, shrewsbury, spring lake, spring lake heights, union beach, upper freehold, wall
Atlantic County custom Swimming Pool Design & Pool Designer: Absecon, atlantic city, brigantine, beuna vista, egg harbor city, egg harbor townhip, Galloway, Hamilton township, Hammonton, linwood, longport, margate city, Mullica, northfield, Pleasantville, port republic, somers point, ventnor city, wymouth township
Cape May County custom Swimming Pool Design & Pool Designer: Avalon, cape may point, cape may, dennis township, lower township, middle township, north wildwood, ocean city, sea isle city, stone harbor, upper township, west cape may, wildwood, woodbine
Greenwich Connecticut, Hamptons NY, East Hampton, West Hampton, South Hampton, Bucks County, New Hope PA, Long Beach Island, LBI, etc.
Luxury swimming pools, residential resort pools, commercial pools, hotel pool design, country club pool design, the pool artist brian t stratton, health club pool design, spa design, all-glass-tile pools & spas, vanishing edge swimming pools, perimeter overflow pools & spas, led pool lighting, infinity edge pools, negative edge pools, international pool design, pool architect, pool engineer, pool specialist, pool contractor, pool construction, pool company, pool installer, new jersey best pool company, new jersey best pool designer, crazy pools, insane pools, luxurious pools, creative pool design, custom pool design, unique pool design, celebrity pool design, rich and famous pool design, pool fire features, pergolas, outdoor kitchens, outdoor fireplace design, fire pit design, outdoor living design, outdoor rooms, patio design, pond design, pool slide, pool stools, glass pool tile design, pool plaster, estate design, site planning and landscape architecture, licensed landscape architect, landscape lighting, outdoor lighting, pool bar, pool grotto, pool cabana design, endless pool design, natural pool design, pool fountains, pool waterfalls, water features, pool artist. pool photography, estate master planning, estate design, designer swimming pools, exclusive swimming pools, private swimming pools, private swimming pool contractor, installer, pool builder.
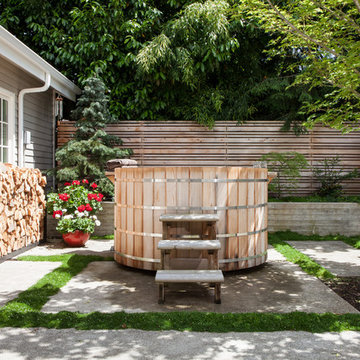
This project reimagines an under-used back yard in Portland, Oregon, creating an urban garden with an adjacent writer’s studio. Taking inspiration from Japanese precedents, we conceived of a paving scheme with planters, a cedar soaking tub, a fire pit, and a seven-foot-tall cedar fence. A maple tree forms the focal point and will grow to shade the yard. Board-formed concrete planters house conifers, maples and moss, appropriate to the Pacific Northwest climate.
Photo: Anna M Campbell: annamcampbell.com
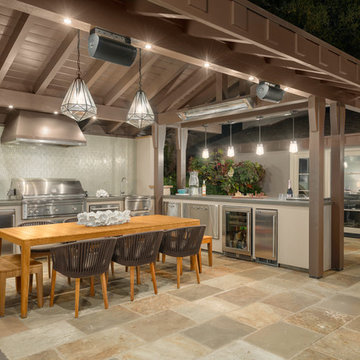
Designed to compliment the existing single story home in a densely wooded setting, this Pool Cabana serves as outdoor kitchen, dining, bar, bathroom/changing room, and storage. Photos by Ross Pushinaitus.
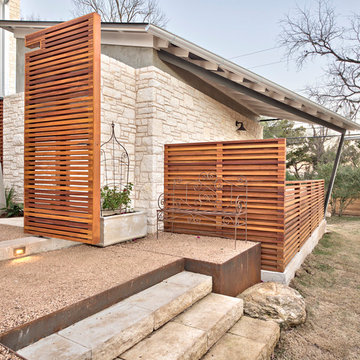
Architect: Tim Brown Architecture. Photographer: Casey Fry
オースティンにあるラグジュアリーな広いトランジショナルスタイルのおしゃれな横庭 (砂利舗装、ゼリスケープ、庭への小道、日向) の写真
オースティンにあるラグジュアリーな広いトランジショナルスタイルのおしゃれな横庭 (砂利舗装、ゼリスケープ、庭への小道、日向) の写真
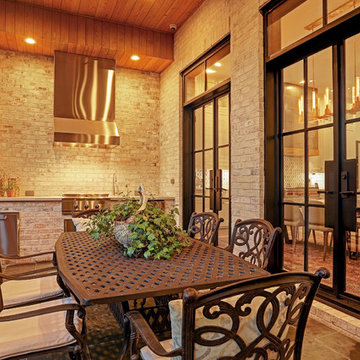
ヒューストンにあるラグジュアリーな巨大なトランジショナルスタイルのおしゃれな縁側・ポーチ (アウトドアキッチン、タイル敷き、張り出し屋根) の写真
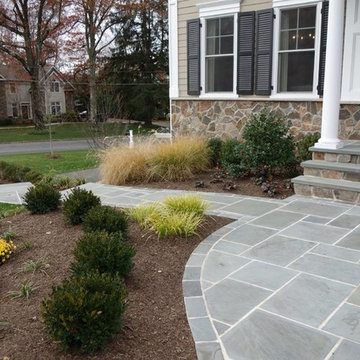
The first goal for this client in Chatham was to give them a front walk and entrance that was beautiful and grande. We decided to use natural blue bluestone tiles of random sizes. We integrated a custom cut 6" x 9" bluestone border and ran it continuous throughout. Our second goal was to give them walking access from their driveway to their front door. Because their driveway was considerably lower than the front of their home, we needed to cut in a set of steps through their driveway retaining wall, include a number of turns and bridge the walkways with multiple landings. While doing this, we wanted to keep continuity within the building products of choice. We used real stone veneer to side all walls and stair risers to match what was already on the house. We used 2" thick bluestone caps for all stair treads and retaining wall caps. We installed the matching real stone veneer to the face and sides of the retaining wall. All of the bluestone caps were custom cut to seamlessly round all turns. We are very proud of this finished product. We are also very proud to have had the opportunity to work for this family. What amazing people. #GreatWorkForGreatPeople
As a side note regarding this phase - throughout the construction, numerous local builders stopped at our job to take pictures of our work. #UltimateCompliment #PrimeIsInTheLead
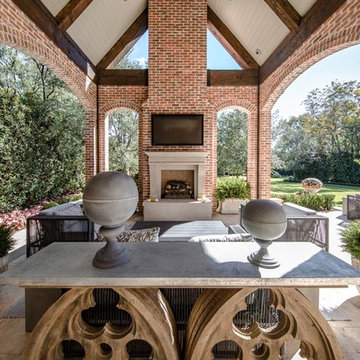
Paul Go Images
ダラスにあるラグジュアリーな広いトランジショナルスタイルのおしゃれな裏庭のテラス (ファイヤーピット、張り出し屋根、天然石敷き) の写真
ダラスにあるラグジュアリーな広いトランジショナルスタイルのおしゃれな裏庭のテラス (ファイヤーピット、張り出し屋根、天然石敷き) の写真
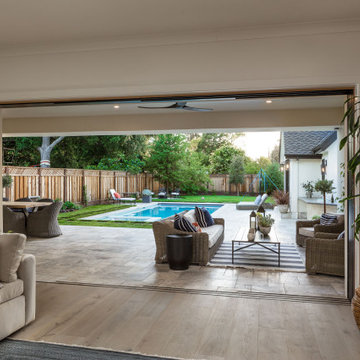
Light and Airy! Fresh and Modern Architecture by Arch Studio, Inc. 2021
サンフランシスコにあるラグジュアリーな広いトランジショナルスタイルのおしゃれな縁側・ポーチ (屋外暖炉、天然石敷き、張り出し屋根) の写真
サンフランシスコにあるラグジュアリーな広いトランジショナルスタイルのおしゃれな縁側・ポーチ (屋外暖炉、天然石敷き、張り出し屋根) の写真
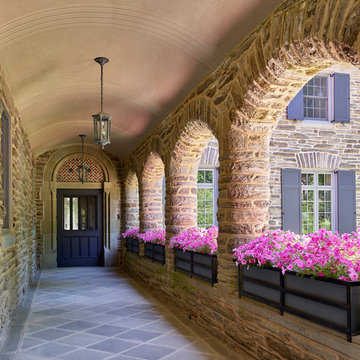
The house's loggia was restored, including new blue stone pavers and a fresh coat of paint on the front door. Windows looking out to the loggia from within the house help bring more natural light inside.
ラグジュアリーなブラウンのトランジショナルスタイルのエクステリア・外構の写真
1






