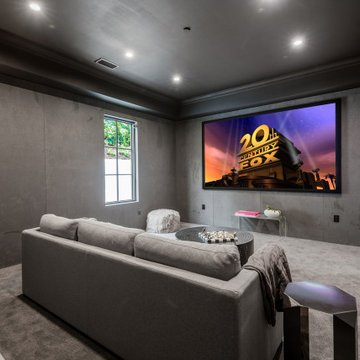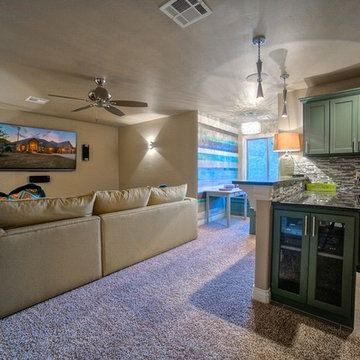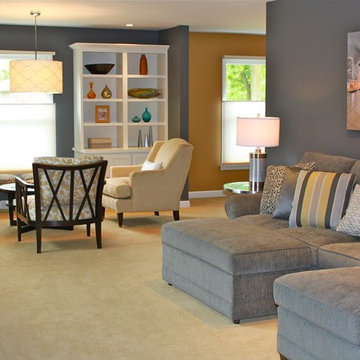絞り込み:
資材コスト
並び替え:今日の人気順
写真 1〜20 枚目(全 385 枚)

Imagine stepping into a bold and bright new home interior where detail exudes personality and vibrancy. The living room furniture, crafted bespoke, serves as the centerpiece of this eclectic space, showcasing unique shapes, textures and colours that reflect the homeowner's distinctive style. A striking mix of vivid hues such as deep blues and vibrant orange infuses the room with energy and warmth, while statement pieces like a custom-designed sofa or a bespoke coffee table add a touch of artistic flair. Large windows flood the room with natural light, enhancing the cheerful atmosphere and illuminating the bespoke furniture's exquisite craftsmanship. Bold wallpaper is daring creating a dynamic and inviting ambiance that is totally delightful. This bold and bright new home interior embodies a sense of creativity and individuality, where bespoke furniture takes centre stage in a space that is as unique and captivating as the homeowner themselves.
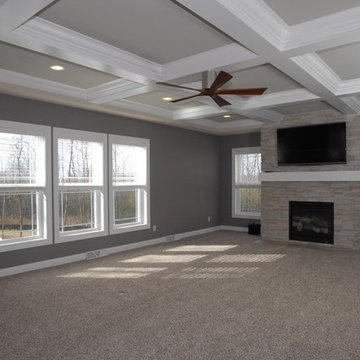
ミルウォーキーにある高級な広いトランジショナルスタイルのおしゃれなオープンリビング (グレーの壁、カーペット敷き、標準型暖炉、石材の暖炉まわり、壁掛け型テレビ) の写真
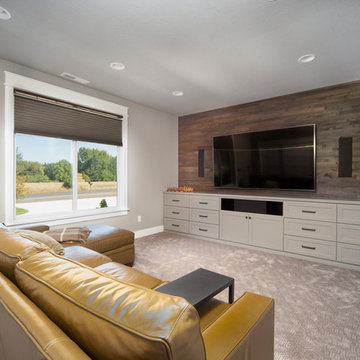
The original ranch style home was built in 1962 by the homeowner’s father. She grew up in this home; now her and her husband are only the second owners of the home. The existing foundation and a few exterior walls were retained with approximately 800 square feet added to the footprint along with a single garage to the existing two-car garage. The footprint of the home is almost the same with every room expanded. All the rooms are in their original locations; the kitchen window is in the same spot just bigger as well. The homeowners wanted a more open, updated craftsman feel to this ranch style childhood home. The once 8-foot ceilings were made into 9-foot ceilings with a vaulted common area. The kitchen was opened up and there is now a gorgeous 5 foot by 9 and a half foot Cambria Brittanicca slab quartz island.
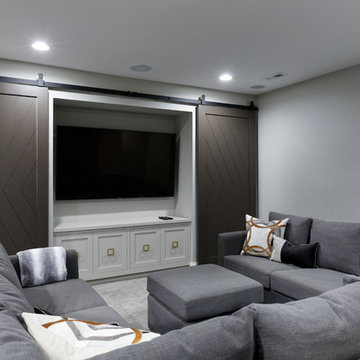
The homeowners wanted a comfortable place where friends and family could gather. Michaelson Homes designed this entertainment unit with custom barn doors. The barn doors, painted in Black Fox to match the bar cabinetry, hide video games, movies, blankets, and other family room items. Riverside Custom Cabinetry constructed and installed both the cabinetry and the barn doors. The barn door track, from Rustica Hardware, is flat black and features brass wheels to complement the brass bar hardware.
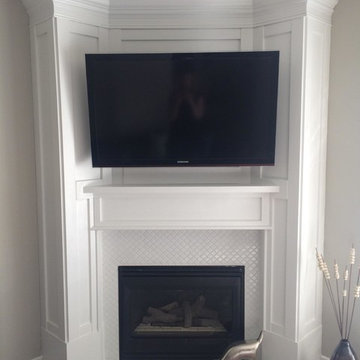
お手頃価格の小さなトランジショナルスタイルのおしゃれなファミリールーム (グレーの壁、カーペット敷き、コーナー設置型暖炉、タイルの暖炉まわり、壁掛け型テレビ、ベージュの床) の写真
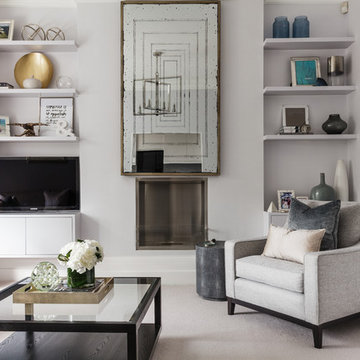
Simon Maxwell
ロンドンにあるトランジショナルスタイルのおしゃれなリビング (カーペット敷き、標準型暖炉、埋込式メディアウォール、グレーの壁、グレーとクリーム色) の写真
ロンドンにあるトランジショナルスタイルのおしゃれなリビング (カーペット敷き、標準型暖炉、埋込式メディアウォール、グレーの壁、グレーとクリーム色) の写真
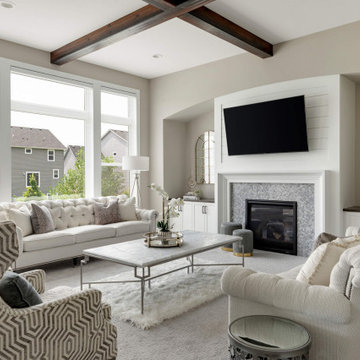
New home construction material selections, custom furniture, accessories, and window coverings by Che Bella Interiors Design + Remodeling, serving the Minneapolis & St. Paul area. Learn more at www.chebellainteriors.com
Photos by Spacecrafting Photography, Inc

This 7 seater sectional was a winner the minute our clients sat in it! We paired it with a matching ottoman for comfort, added window treatments, lighting, a stacked stone fireplace, and wall to wall carpeting.

Photographer: Jeff Johnson
Third-time repeat clients loved our work so much, they hired us to design their Ohio home instead of recruiting a local Ohio designer. All work was done remotely except for an initial meeting for site measure and initial consult, and then a second flight for final installation. All 6,000 square feet was decorated head to toe by J Hill Interiors, Inc., as well as new paint and lighting.

Photography by Michael J. Lee
ボストンにある高級な広いトランジショナルスタイルのおしゃれな独立型ファミリールーム (グレーの壁、カーペット敷き、標準型暖炉、石材の暖炉まわり、埋込式メディアウォール、グレーの床、三角天井、壁紙) の写真
ボストンにある高級な広いトランジショナルスタイルのおしゃれな独立型ファミリールーム (グレーの壁、カーペット敷き、標準型暖炉、石材の暖炉まわり、埋込式メディアウォール、グレーの床、三角天井、壁紙) の写真
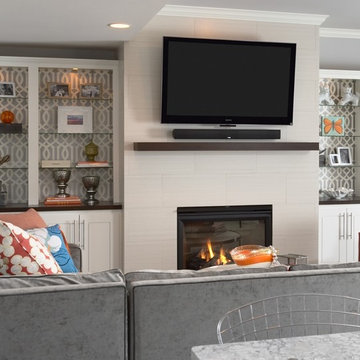
Yep, that's wallpaper behind the custom shelving!
Martha O'Hara Interiors, Interior Design & Photo Styling | Carl M Hansen Companies, Remodel | Susan Gilmore, Photography
Please Note: All “related,” “similar,” and “sponsored” products tagged or listed by Houzz are not actual products pictured. They have not been approved by Martha O’Hara Interiors nor any of the professionals credited. For information about our work, please contact design@oharainteriors.com.
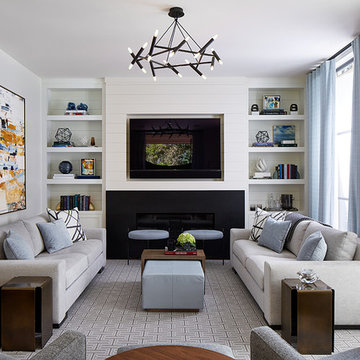
Photography by John Merkl
サンフランシスコにある中くらいなトランジショナルスタイルのおしゃれな独立型ファミリールーム (ライブラリー、白い壁、カーペット敷き、金属の暖炉まわり、埋込式メディアウォール、横長型暖炉、グレーの床) の写真
サンフランシスコにある中くらいなトランジショナルスタイルのおしゃれな独立型ファミリールーム (ライブラリー、白い壁、カーペット敷き、金属の暖炉まわり、埋込式メディアウォール、横長型暖炉、グレーの床) の写真
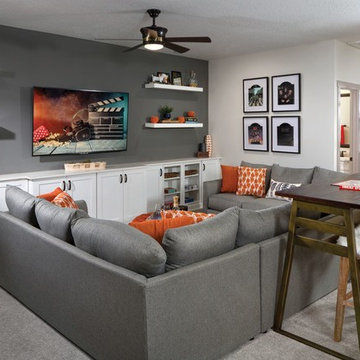
The Avondale Model by David Weekley Homes in The Colony at Twenty Mile in Nocatee.
ジャクソンビルにあるトランジショナルスタイルのおしゃれなファミリールーム (白い壁、カーペット敷き、壁掛け型テレビ、グレーの床) の写真
ジャクソンビルにあるトランジショナルスタイルのおしゃれなファミリールーム (白い壁、カーペット敷き、壁掛け型テレビ、グレーの床) の写真
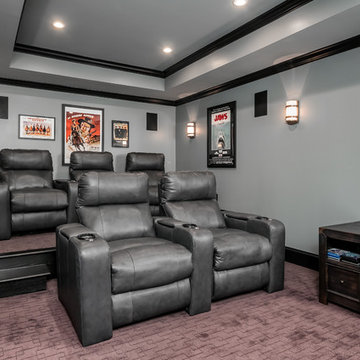
アトランタにある広いトランジショナルスタイルのおしゃれな独立型シアタールーム (グレーの壁、カーペット敷き、壁掛け型テレビ、茶色い床) の写真
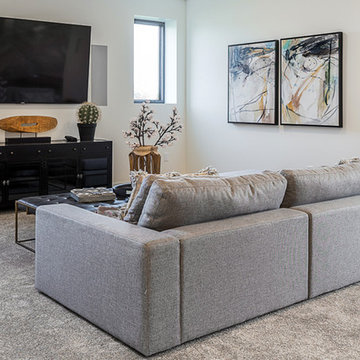
This space is made for entertaining. A large, cozy sectional is perfect for stretching out and watching a movie or this weekend's game. Even though it's on the lower level, lots of windows provide plenty of natural light so the space feels anything but dungeony. Wall color, tile and materials carry over the general color scheme from the upper level for a cohesive look, while darker cabinetry and reclaimed wood accents help set the space apart.
Photo: Kerry Bern www.prepiowa.com
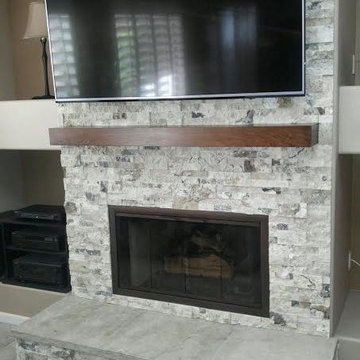
フェニックスにあるお手頃価格の中くらいなトランジショナルスタイルのおしゃれなファミリールーム (ベージュの壁、カーペット敷き、横長型暖炉、石材の暖炉まわり、壁掛け型テレビ、グレーの床) の写真
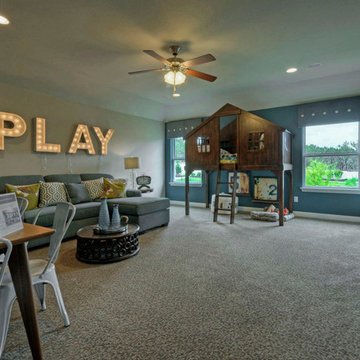
Family room with blue accent wall and Tree House
オースティンにあるお手頃価格の広いトランジショナルスタイルのおしゃれなオープンリビング (ゲームルーム、青い壁、カーペット敷き、暖炉なし、壁掛け型テレビ) の写真
オースティンにあるお手頃価格の広いトランジショナルスタイルのおしゃれなオープンリビング (ゲームルーム、青い壁、カーペット敷き、暖炉なし、壁掛け型テレビ) の写真
グレーのトランジショナルスタイルのリビング・居間 (カーペット敷き、埋込式メディアウォール、壁掛け型テレビ) の写真
1




