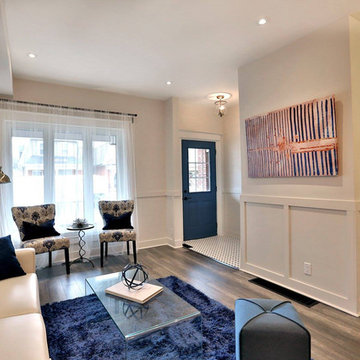絞り込み:
資材コスト
並び替え:今日の人気順
写真 1〜20 枚目(全 70 枚)
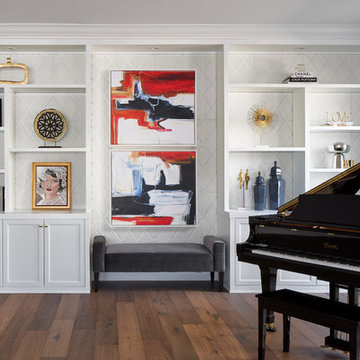
This contemporary transitional great family living room has a cozy lived-in look, but still looks crisp with fine custom-made contemporary furniture. Custom-made ivory white display bookcase with 3D exceptional wallcovering backing and architectural design details give the space an elegant overall look.

他の地域にある高級な広いトランジショナルスタイルのおしゃれなリビング (ベージュの壁、無垢フローリング、標準型暖炉、積石の暖炉まわり、壁掛け型テレビ、マルチカラーの床、表し梁) の写真
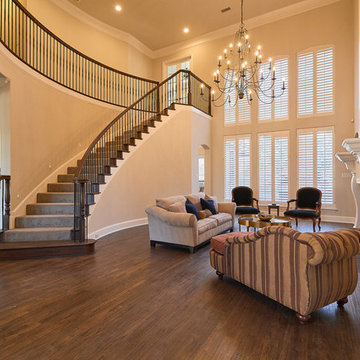
Photos by Cedar Park Photography
ダラスにある高級な広いトランジショナルスタイルのおしゃれなリビング (グレーの壁、無垢フローリング、標準型暖炉、木材の暖炉まわり、テレビなし、マルチカラーの床) の写真
ダラスにある高級な広いトランジショナルスタイルのおしゃれなリビング (グレーの壁、無垢フローリング、標準型暖炉、木材の暖炉まわり、テレビなし、マルチカラーの床) の写真

This cozy gathering space in the heart of Davis, CA takes cues from traditional millwork concepts done in a contemporary way.
Accented with light taupe, the grid panel design on the walls adds dimension to the otherwise flat surfaces. A brighter white above celebrates the room’s high ceilings, offering a sense of expanded vertical space and deeper relaxation.
Along the adjacent wall, bench seating wraps around to the front entry, where drawers provide shoe-storage by the front door. A built-in bookcase complements the overall design. A sectional with chaise hides a sleeper sofa. Multiple tables of different sizes and shapes support a variety of activities, whether catching up over coffee, playing a game of chess, or simply enjoying a good book by the fire. Custom drapery wraps around the room, and the curtains between the living room and dining room can be closed for privacy. Petite framed arm-chairs visually divide the living room from the dining room.
In the dining room, a similar arch can be found to the one in the kitchen. A built-in buffet and china cabinet have been finished in a combination of walnut and anegre woods, enriching the space with earthly color. Inspired by the client’s artwork, vibrant hues of teal, emerald, and cobalt were selected for the accessories, uniting the entire gathering space.
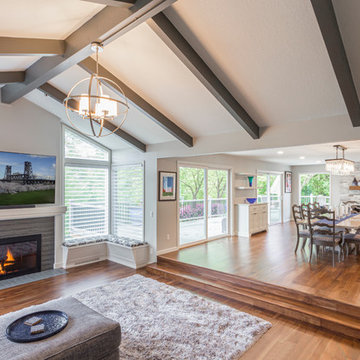
These homeowners are sure to impress all of their guests with this beautiful open concept floor plan.
ポートランドにある高級な巨大なトランジショナルスタイルのおしゃれなLDK (グレーの壁、無垢フローリング、標準型暖炉、レンガの暖炉まわり、マルチカラーの床) の写真
ポートランドにある高級な巨大なトランジショナルスタイルのおしゃれなLDK (グレーの壁、無垢フローリング、標準型暖炉、レンガの暖炉まわり、マルチカラーの床) の写真
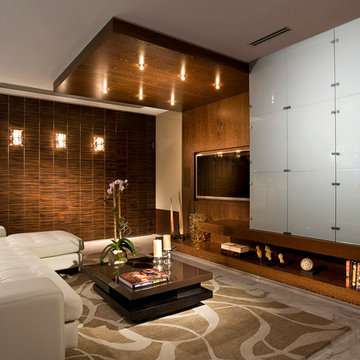
マイアミにある高級な広いトランジショナルスタイルのおしゃれなLDK (ベージュの壁、大理石の床、埋込式メディアウォール、マルチカラーの床) の写真
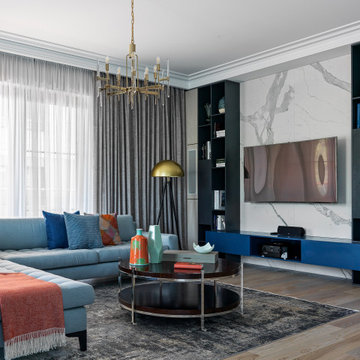
サンクトペテルブルクにある高級な中くらいなトランジショナルスタイルのおしゃれな独立型リビング (ベージュの壁、無垢フローリング、暖炉なし、埋込式メディアウォール、マルチカラーの床) の写真
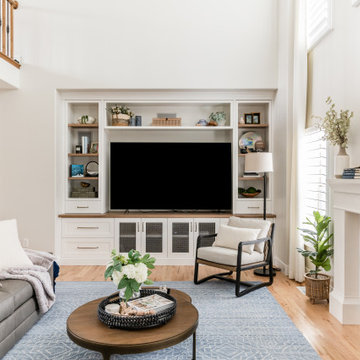
ソルトレイクシティにある高級な中くらいなトランジショナルスタイルのおしゃれなLDK (無垢フローリング、マルチカラーの床、白い壁、標準型暖炉、漆喰の暖炉まわり、埋込式メディアウォール) の写真
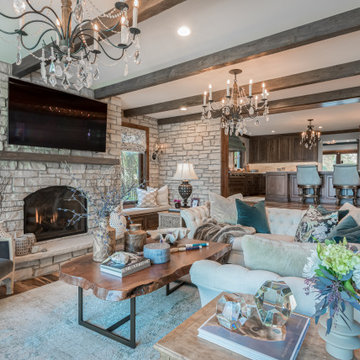
ミルウォーキーにある高級な中くらいなトランジショナルスタイルのおしゃれなオープンリビング (グレーの壁、無垢フローリング、標準型暖炉、石材の暖炉まわり、壁掛け型テレビ、マルチカラーの床、表し梁、レンガ壁) の写真
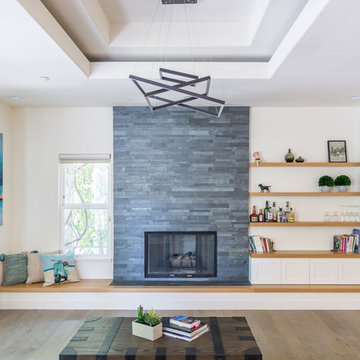
Avivit Weissman
サンフランシスコにある高級な広いトランジショナルスタイルのおしゃれなLDK (ライブラリー、白い壁、無垢フローリング、標準型暖炉、タイルの暖炉まわり、テレビなし、マルチカラーの床) の写真
サンフランシスコにある高級な広いトランジショナルスタイルのおしゃれなLDK (ライブラリー、白い壁、無垢フローリング、標準型暖炉、タイルの暖炉まわり、テレビなし、マルチカラーの床) の写真
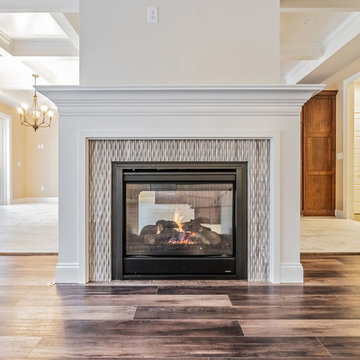
We are in love with this chic gas fireplace with a custom tile surround.
ニューヨークにある高級な広いトランジショナルスタイルのおしゃれなLDK (ベージュの壁、無垢フローリング、両方向型暖炉、タイルの暖炉まわり、壁掛け型テレビ、マルチカラーの床) の写真
ニューヨークにある高級な広いトランジショナルスタイルのおしゃれなLDK (ベージュの壁、無垢フローリング、両方向型暖炉、タイルの暖炉まわり、壁掛け型テレビ、マルチカラーの床) の写真
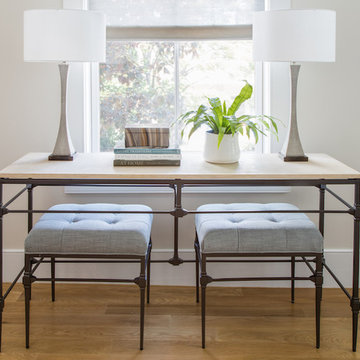
Anita Clark Design was contacted by a mutual friend and real estate broker that her client was moving to a new location in the Boston area and needed assistance to furnish this property. The homeowner had many of her own things she wanted to incorporate into the initial design such as a Rosewood dining table and sideboard, dining chairs and a dark chocolate brown suede sofa and chair that were overly sized and not scaled for the new space.
These existing furniture pieces were not the best solutions for her new space which had weird angles and curves but were important to the client so Anita Clark Design took the we can do approach. After a few design sessions, showing her floor coverings, window treatments, etc. that would work with her existing pieces, she succumbed to the fact that it was probably not a cost effective solution to try to work with what she had in a space that was difficult to furnish from the start. Simultaneously, she also concluded with the recommendation that in stock and standard furnishings would not work either. Designed to fit each unique space were a custom sectional and ottomans that would not only fit the space properly but would be aesthetically correct and function perfectly along with custom shaped area rugs, window treatments and accessories to complete each room.
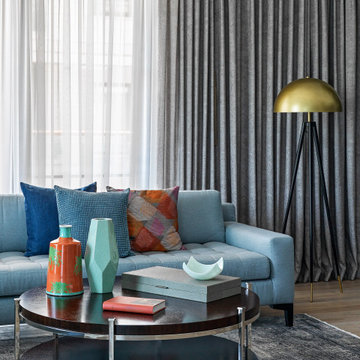
サンクトペテルブルクにある高級な中くらいなトランジショナルスタイルのおしゃれな独立型リビング (ベージュの壁、無垢フローリング、暖炉なし、埋込式メディアウォール、マルチカラーの床) の写真
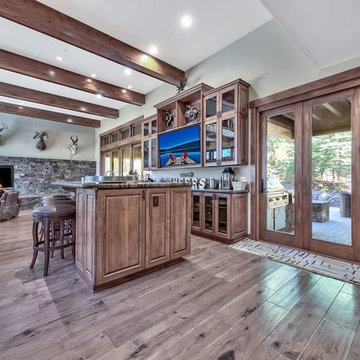
This family/game room features a wet bar and large glass doors to the outdoor patio/kitchen...perfect for summer time entertaining!
Photo credits: Peter Tye 2View Media
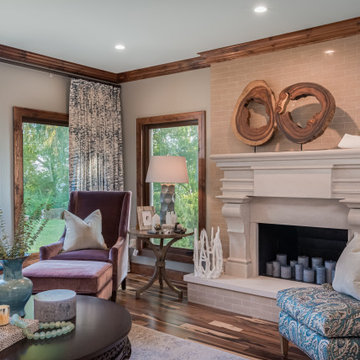
ミルウォーキーにある高級な中くらいなトランジショナルスタイルのおしゃれなLDK (ベージュの壁、無垢フローリング、標準型暖炉、コンクリートの暖炉まわり、マルチカラーの床、レンガ壁) の写真
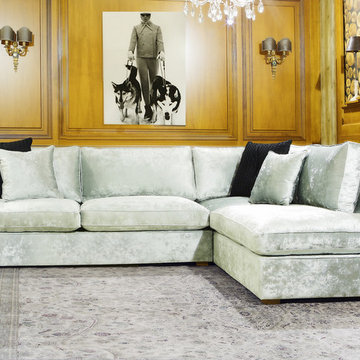
Ralphs Lauren inspired classic transitional American interior design family room furnished with custom made silver gray velvet sofa, Persian handmade rug, built in walnut wall decorations, and crystal white chandelier.
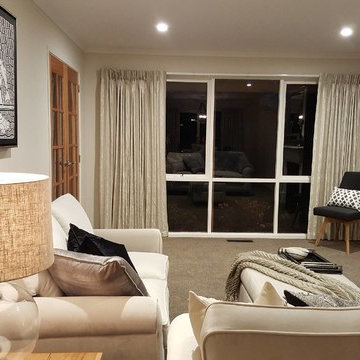
Formal Lounge - Claire Brownfoot and Angela Cosgrove
メルボルンにある高級な広いトランジショナルスタイルのおしゃれなLDK (マルチカラーの壁、無垢フローリング、暖炉なし、据え置き型テレビ、マルチカラーの床) の写真
メルボルンにある高級な広いトランジショナルスタイルのおしゃれなLDK (マルチカラーの壁、無垢フローリング、暖炉なし、据え置き型テレビ、マルチカラーの床) の写真
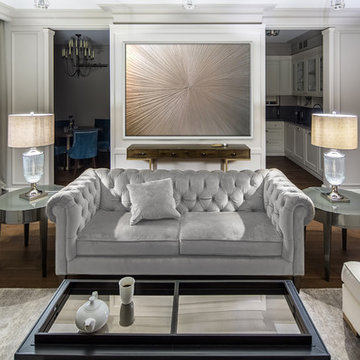
IN TONES OF GRAY. The contrast of hardwood flooring and walls and crown moldings painted in Stonington gray sets the tone. The lumiere inspired artwork is commissioned.
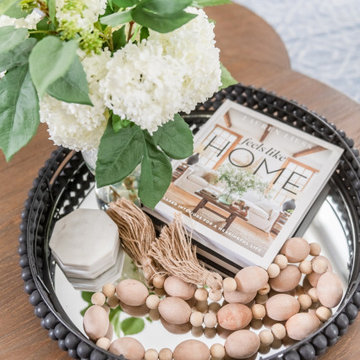
ソルトレイクシティにある高級な中くらいなトランジショナルスタイルのおしゃれなLDK (白い壁、無垢フローリング、標準型暖炉、漆喰の暖炉まわり、埋込式メディアウォール、マルチカラーの床) の写真
高級なトランジショナルスタイルのリビング・居間 (大理石の床、無垢フローリング、マルチカラーの床) の写真
1




