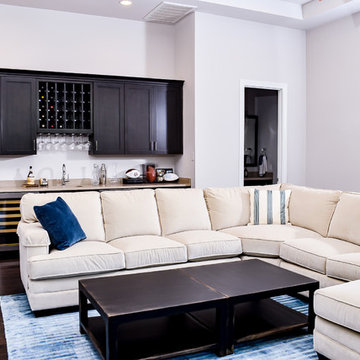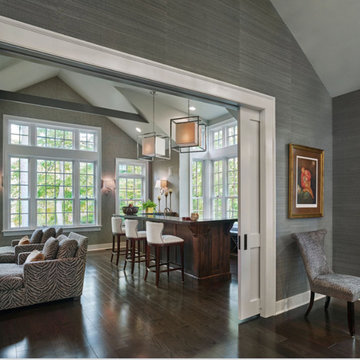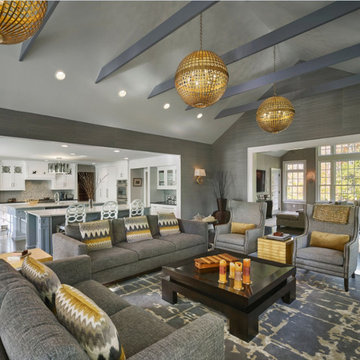トランジショナルスタイルのリビングのホームバー (茶色い床、壁掛け型テレビ、グレーの壁、オレンジの壁) の写真
絞り込み:
資材コスト
並び替え:今日の人気順
写真 1〜20 枚目(全 25 枚)
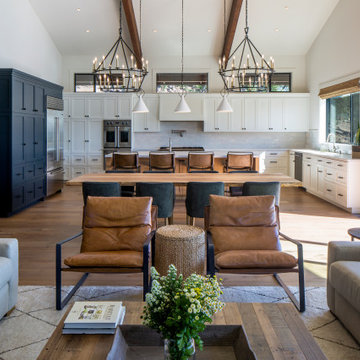
サンフランシスコにあるラグジュアリーな広いトランジショナルスタイルのおしゃれなリビング (グレーの壁、淡色無垢フローリング、標準型暖炉、漆喰の暖炉まわり、壁掛け型テレビ、茶色い床、表し梁) の写真
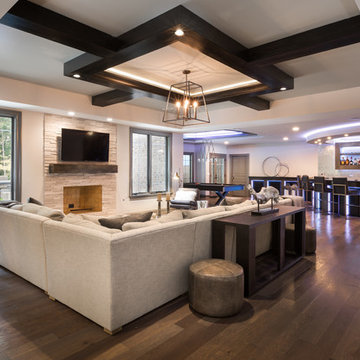
シカゴにある高級な広いトランジショナルスタイルのおしゃれなリビング (グレーの壁、濃色無垢フローリング、標準型暖炉、石材の暖炉まわり、壁掛け型テレビ、茶色い床) の写真
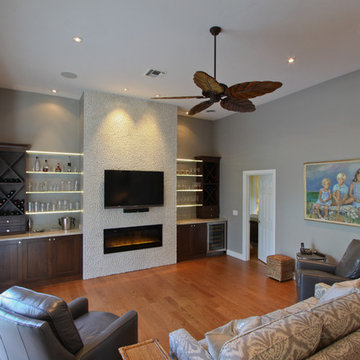
It was in 2012 when Mike Spreckelmeier first met Roy and Patti. They had been despondent after meeting with multiple contractors in an attempt to start their kitchen remodel. The contractors lacked follow through, came tardy to meetings and even failed to show up at others.
Determined to leave nothing to chance in the pursuit of their dream, Roy and Patti followed up on a recommendation after overhearing a conversation that was taking place while they were standing in a gallingly long line waiting to cast a vote on Election Day.
With a solid recommendation to pursue, Roy and Patti contacted Progressive Design Build. The rest is history.
Mike showed up on time. For a small retainer, he provided preliminary sketches, ideas for maximizing space and storage, and solutions for a sunken family room that created a safety hazard and a problem with traffic flow. More importantly, he designed the project to the homeowners’ budget.
Progressive Design Build shot some different elevations and designed a plan to raise the floor, allowing all finished floors to be on the same level. Upon completion, the kitchen was stunning. Features included LED backlit fire glass shelving, white recessed panel cabinets, a subway tile backsplash, Granite countertop, integrated refrigerator, undermount sink, and more.
The living room was designed with complimentary finishes and included a natural stone fireplace wall with open cabinets flanked on both sides. The 12’ fireplace was made with a floor-to-ceiling white pebble finish.
This Bonita Bay project completed on time and on budget—allowing this fabulous family a wonderful opportunity to create lasting memories for many years to come.

Family Room
シカゴにあるラグジュアリーな広いトランジショナルスタイルのおしゃれなリビング (グレーの壁、淡色無垢フローリング、壁掛け型テレビ、茶色い床、横長型暖炉、折り上げ天井) の写真
シカゴにあるラグジュアリーな広いトランジショナルスタイルのおしゃれなリビング (グレーの壁、淡色無垢フローリング、壁掛け型テレビ、茶色い床、横長型暖炉、折り上げ天井) の写真
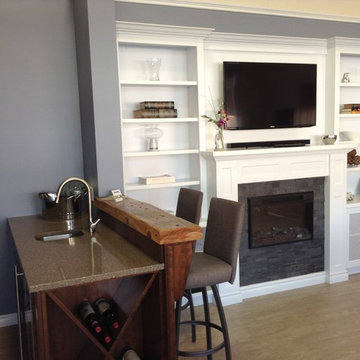
トロントにあるお手頃価格の中くらいなトランジショナルスタイルのおしゃれなリビング (グレーの壁、淡色無垢フローリング、標準型暖炉、石材の暖炉まわり、壁掛け型テレビ、茶色い床) の写真
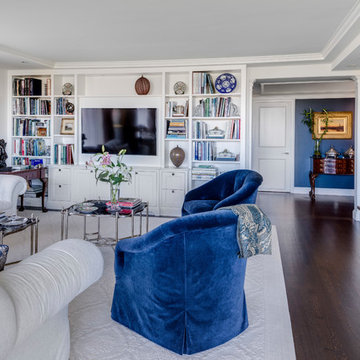
Greg Premru
ボストンにある広いトランジショナルスタイルのおしゃれなリビング (グレーの壁、濃色無垢フローリング、暖炉なし、壁掛け型テレビ、茶色い床) の写真
ボストンにある広いトランジショナルスタイルのおしゃれなリビング (グレーの壁、濃色無垢フローリング、暖炉なし、壁掛け型テレビ、茶色い床) の写真
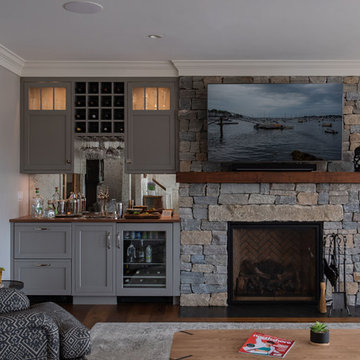
ボストンにある広いトランジショナルスタイルのおしゃれなリビング (グレーの壁、無垢フローリング、標準型暖炉、石材の暖炉まわり、壁掛け型テレビ、茶色い床) の写真
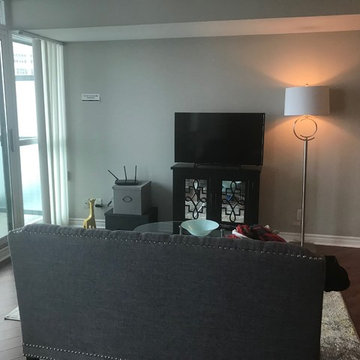
Delema! Better flow space if couch is put on long wall and TV in mounted with on small wall by door. Maybe a false wall for TV and slim fireplace or wine rack? Plugs are there.
To the left of the door I might flip the long narrow den closet to outside wall for glass pantry or min bar station. It is deep enough for a wine fridge. Purchase a very good sofa bed for guests
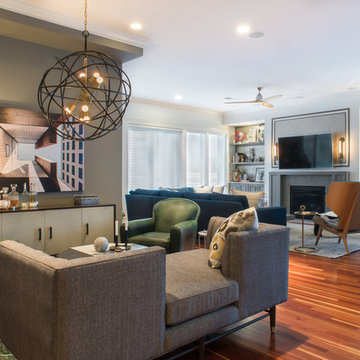
セントルイスにあるお手頃価格の中くらいなトランジショナルスタイルのおしゃれなリビング (グレーの壁、無垢フローリング、標準型暖炉、石材の暖炉まわり、壁掛け型テレビ、茶色い床) の写真
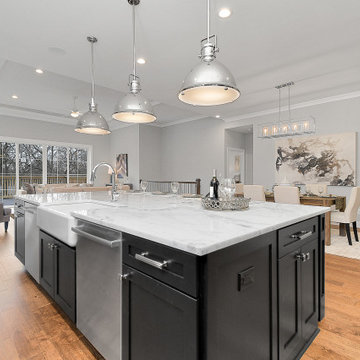
Elegant, simple, open.
コロンバスにある高級な広いトランジショナルスタイルのおしゃれなリビング (グレーの壁、無垢フローリング、標準型暖炉、石材の暖炉まわり、壁掛け型テレビ、茶色い床) の写真
コロンバスにある高級な広いトランジショナルスタイルのおしゃれなリビング (グレーの壁、無垢フローリング、標準型暖炉、石材の暖炉まわり、壁掛け型テレビ、茶色い床) の写真
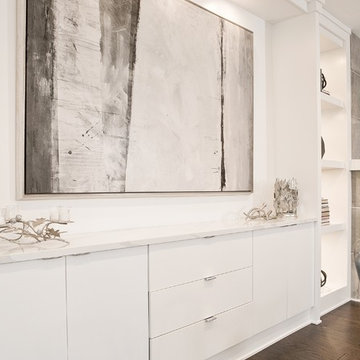
Greg Boll Photography © HomeFront
シカゴにある広いトランジショナルスタイルのおしゃれなリビングのホームバー (グレーの壁、濃色無垢フローリング、横長型暖炉、タイルの暖炉まわり、壁掛け型テレビ、茶色い床) の写真
シカゴにある広いトランジショナルスタイルのおしゃれなリビングのホームバー (グレーの壁、濃色無垢フローリング、横長型暖炉、タイルの暖炉まわり、壁掛け型テレビ、茶色い床) の写真
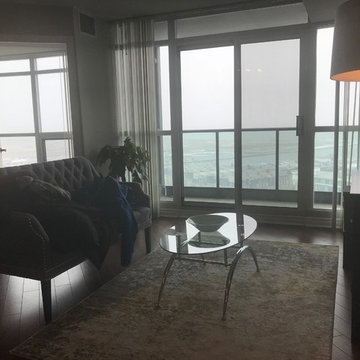
Delema! Better flow space if couch is put on long wall and TV in mounted with on small wall by door. Maybe a false wall for TV and slim fireplace or wine rack? Plugs are there.
To the left of the door I might flip the long narrow den closet to outside wall for glass pantry or min bar station. It is deep enough for a wine fridge. Purchase a very good sofa bed for guests
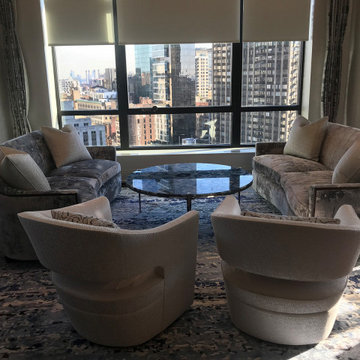
The open floor plan connecting the kitchen dinette, dining room, bar, living room and den creates an amazing space visually. The entire area is open to all the beauty our city can offer with views from every angle.
Having distinctive light fixtures define each space instead of walls helped create the entertaining atmosphere while defining each “room”.
The wall covering materials and colors that run throughout the open living area creates a pleasing backdrop to the eclectic curvature of the bar area, coffered ceilings, beautiful light fixtures and furnishings.
The lighting was thoughtfully planned in respect to overall lighting as well as task lighting in the kitchen and bar area.
Natural light washed over the apartment in many different shades throughout the day.
Drapes in pockets and roller shades were installed to have maximum control over the natural light.
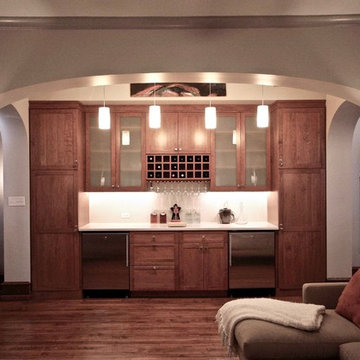
フィラデルフィアにあるお手頃価格の広いトランジショナルスタイルのおしゃれなリビング (グレーの壁、無垢フローリング、壁掛け型テレビ、茶色い床) の写真
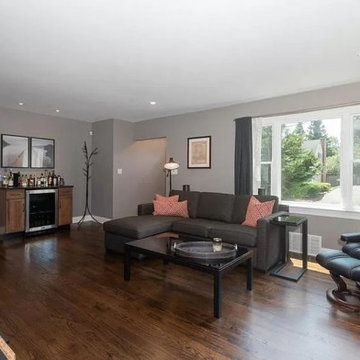
The custom hickory built-in bar with granite top creates a perfect space from which to entertain. Whether stocked with libations or non-alcoholic beverages, cold drinks and snacks are always within reach when watching the big screen or sitting in front of the fireplace.
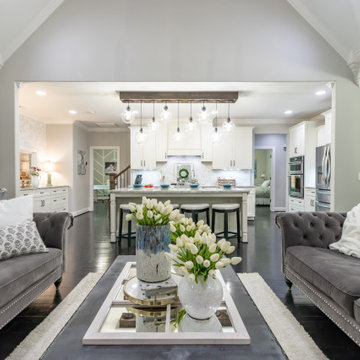
ヒューストンにある高級な広いトランジショナルスタイルのおしゃれなリビング (グレーの壁、竹フローリング、標準型暖炉、石材の暖炉まわり、壁掛け型テレビ、茶色い床、三角天井) の写真
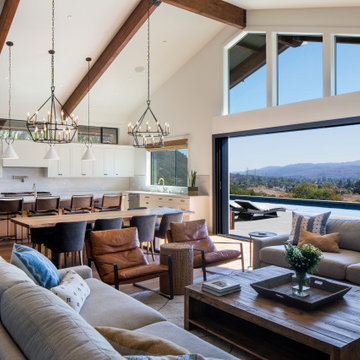
サンフランシスコにあるラグジュアリーな広いトランジショナルスタイルのおしゃれなリビング (グレーの壁、淡色無垢フローリング、標準型暖炉、漆喰の暖炉まわり、壁掛け型テレビ、茶色い床、表し梁) の写真
トランジショナルスタイルのリビングのホームバー (茶色い床、壁掛け型テレビ、グレーの壁、オレンジの壁) の写真
1
