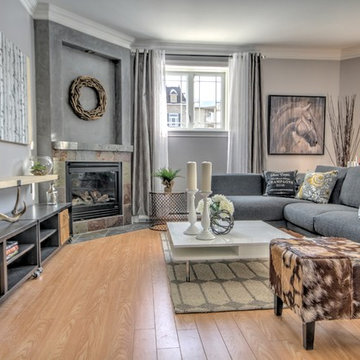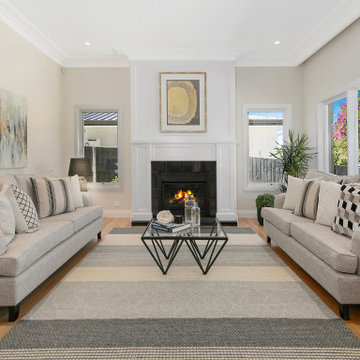中くらいなトランジショナルスタイルのLDK (コンクリートの暖炉まわり、淡色無垢フローリング、テラコッタタイルの床) の写真
絞り込み:
資材コスト
並び替え:今日の人気順
写真 1〜20 枚目(全 74 枚)
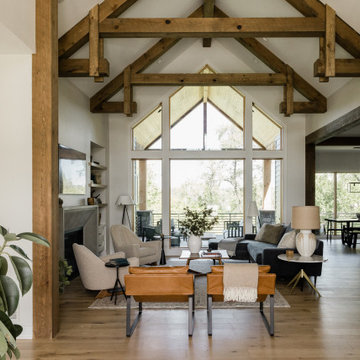
New construction home build in Norwalk, Iowa, with K&V Homes. To see the full project portfolio, please visit our website.
他の地域にある高級な中くらいなトランジショナルスタイルのおしゃれなLDK (グレーの壁、淡色無垢フローリング、標準型暖炉、コンクリートの暖炉まわり、壁掛け型テレビ、三角天井) の写真
他の地域にある高級な中くらいなトランジショナルスタイルのおしゃれなLDK (グレーの壁、淡色無垢フローリング、標準型暖炉、コンクリートの暖炉まわり、壁掛け型テレビ、三角天井) の写真
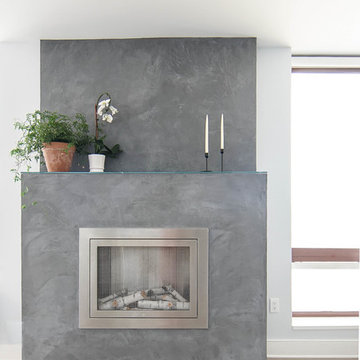
ニューヨークにある高級な中くらいなトランジショナルスタイルのおしゃれなリビング (グレーの壁、淡色無垢フローリング、標準型暖炉、コンクリートの暖炉まわり、テレビなし、ベージュの床) の写真
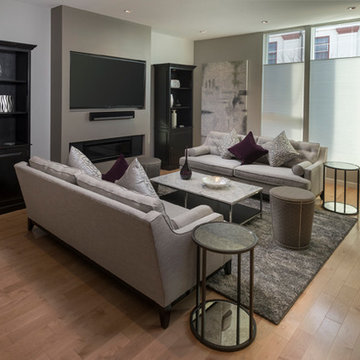
Our client wanted this room to be to formal yet fun! The additions of black to add a pop of color makes this room sophisticated and chic!
フィラデルフィアにある高級な中くらいなトランジショナルスタイルのおしゃれなリビング (グレーの壁、淡色無垢フローリング、壁掛け型テレビ、標準型暖炉、コンクリートの暖炉まわり、茶色い床) の写真
フィラデルフィアにある高級な中くらいなトランジショナルスタイルのおしゃれなリビング (グレーの壁、淡色無垢フローリング、壁掛け型テレビ、標準型暖炉、コンクリートの暖炉まわり、茶色い床) の写真
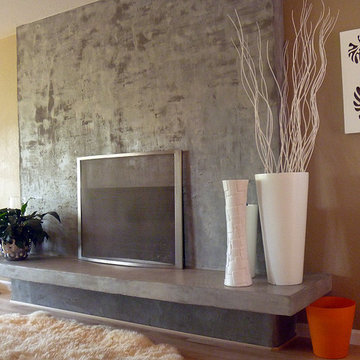
New Fireplace with Cantilevered Concrete Hearth Before
サンフランシスコにある中くらいなトランジショナルスタイルのおしゃれなリビング (茶色い壁、淡色無垢フローリング、標準型暖炉、コンクリートの暖炉まわり、テレビなし、ベージュの床) の写真
サンフランシスコにある中くらいなトランジショナルスタイルのおしゃれなリビング (茶色い壁、淡色無垢フローリング、標準型暖炉、コンクリートの暖炉まわり、テレビなし、ベージュの床) の写真
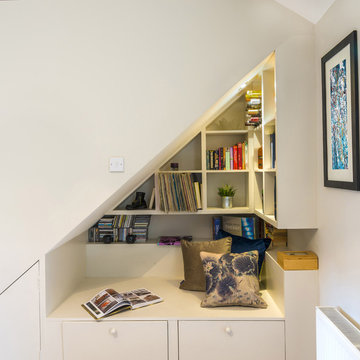
Reading Nook
ダブリンにある高級な中くらいなトランジショナルスタイルのおしゃれなLDK (ライブラリー、ベージュの壁、淡色無垢フローリング、暖炉なし、コンクリートの暖炉まわり、据え置き型テレビ) の写真
ダブリンにある高級な中くらいなトランジショナルスタイルのおしゃれなLDK (ライブラリー、ベージュの壁、淡色無垢フローリング、暖炉なし、コンクリートの暖炉まわり、据え置き型テレビ) の写真
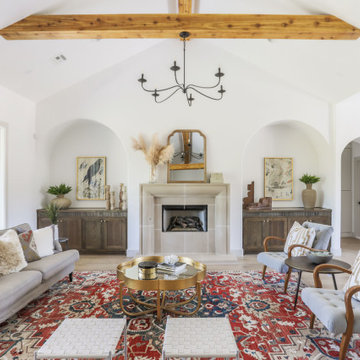
オクラホマシティにあるお手頃価格の中くらいなトランジショナルスタイルのおしゃれなLDK (白い壁、淡色無垢フローリング、標準型暖炉、コンクリートの暖炉まわり、壁掛け型テレビ、表し梁) の写真
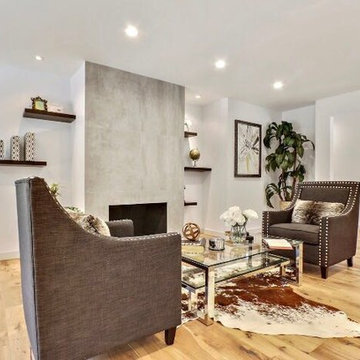
This elegant house seems to have been designed to allow its owner to experience the beauty of light with a particular intensity.
The use of white emphasizes the interplay of forms and levels that has been established in the interior. Outside, a patio provide an idyllic setting for relaxing, reading, playing and above all enjoying the southern California weather.
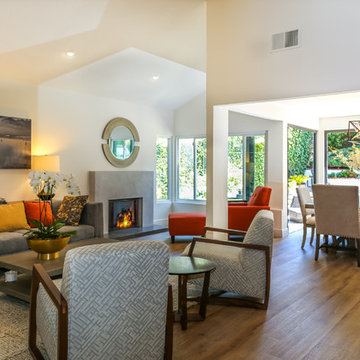
オレンジカウンティにある中くらいなトランジショナルスタイルのおしゃれなリビング (ベージュの壁、淡色無垢フローリング、標準型暖炉、コンクリートの暖炉まわり、テレビなし、茶色い床) の写真
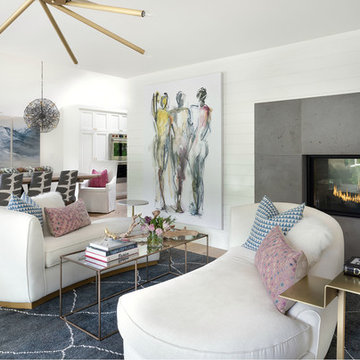
Living and dining area with oversized three sided fireplace.
Photo by Joel Bakamis.
サンフランシスコにあるお手頃価格の中くらいなトランジショナルスタイルのおしゃれなLDK (白い壁、淡色無垢フローリング、両方向型暖炉、コンクリートの暖炉まわり、テレビなし) の写真
サンフランシスコにあるお手頃価格の中くらいなトランジショナルスタイルのおしゃれなLDK (白い壁、淡色無垢フローリング、両方向型暖炉、コンクリートの暖炉まわり、テレビなし) の写真
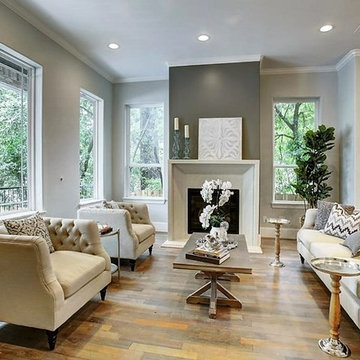
ヒューストンにある高級な中くらいなトランジショナルスタイルのおしゃれなリビング (グレーの壁、淡色無垢フローリング、標準型暖炉、コンクリートの暖炉まわり、テレビなし) の写真
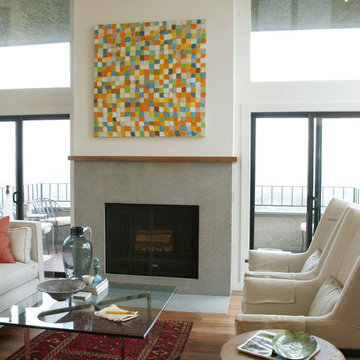
オレンジカウンティにある中くらいなトランジショナルスタイルのおしゃれなLDK (白い壁、淡色無垢フローリング、標準型暖炉、コンクリートの暖炉まわり、ライブラリー、茶色い床) の写真
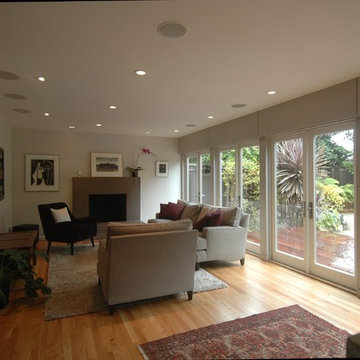
Our clients for this Silicon Valley remodel wanted us to enlarge their existing kitchen by expanding into their adjacent dinette and family room area and address heat and glare issues caused by the afternoon sun at the rear of the residence. Our remodel eventually addressed almost all of the ground floor rooms. In addition we coordinated the addition of new windows throughout the house and “refreshed” the front entry and rear façade. We expanded the kitchen into the dinette area by creating an informal bar area to replace their existing dinette area. We increased indoor-outdoor flow by creating a wall of French doors and windows at the rear which included solar shading integrated into the rear wall by means of a system of interior wall panels defined by carefully laid out reveals. We created a dropped ceiling between the kitchen and the family room to define the bar counter area. A new, minimalist fireplace design replaced the existing brick fireplace. Wenge-colored cabinets and soft putty-colored walls in the dining/family room create a serene overall unity to the space. At the front entry, new doors, hardware and lighting brought this Mid-century rancher into the 21st Century. Photos by Mark Brand.
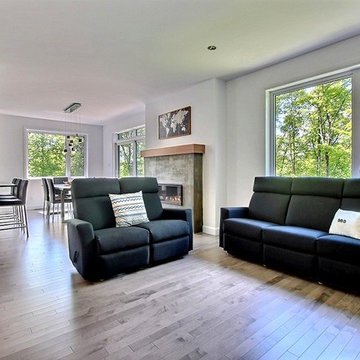
Home by / Maison par: Construction McKinley
www.constructionmckinley.com
Prix Nobilis 2016
モントリオールにある中くらいなトランジショナルスタイルのおしゃれなリビング (白い壁、淡色無垢フローリング、標準型暖炉、コンクリートの暖炉まわり、壁掛け型テレビ) の写真
モントリオールにある中くらいなトランジショナルスタイルのおしゃれなリビング (白い壁、淡色無垢フローリング、標準型暖炉、コンクリートの暖炉まわり、壁掛け型テレビ) の写真
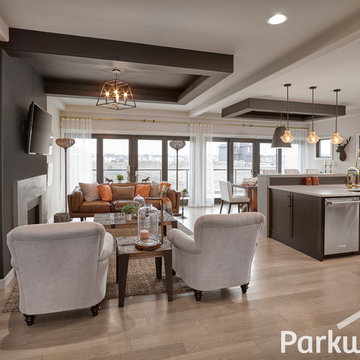
エドモントンにある中くらいなトランジショナルスタイルのおしゃれなLDK (白い壁、淡色無垢フローリング、標準型暖炉、コンクリートの暖炉まわり、壁掛け型テレビ) の写真
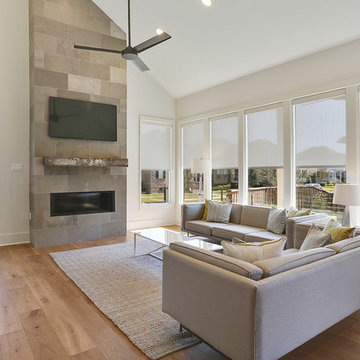
Modern Living Room
ニューオリンズにある中くらいなトランジショナルスタイルのおしゃれなLDK (白い壁、淡色無垢フローリング、横長型暖炉、コンクリートの暖炉まわり、壁掛け型テレビ、茶色い床、三角天井) の写真
ニューオリンズにある中くらいなトランジショナルスタイルのおしゃれなLDK (白い壁、淡色無垢フローリング、横長型暖炉、コンクリートの暖炉まわり、壁掛け型テレビ、茶色い床、三角天井) の写真
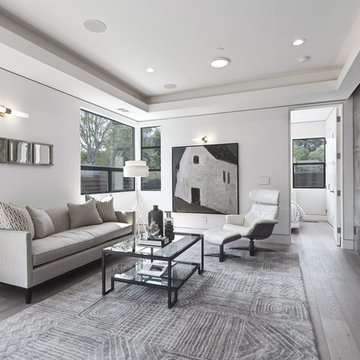
サンフランシスコにある中くらいなトランジショナルスタイルのおしゃれなリビング (標準型暖炉、コンクリートの暖炉まわり、グレーの床、グレーの壁、淡色無垢フローリング、テレビなし) の写真
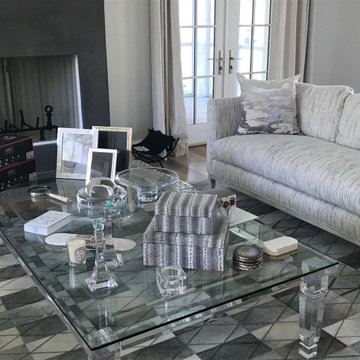
Wonderful accessories to choose from ready to be assembled on the living room coffee table. The sofa's have been covered in a Crypton fabric - to ensure no staining, easy care and a relaxed elegance, the perfect choice for Hamptons living.
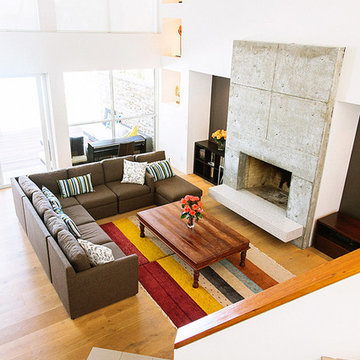
Urban Project Management
タンパにあるお手頃価格の中くらいなトランジショナルスタイルのおしゃれなLDK (淡色無垢フローリング、茶色い床、白い壁、標準型暖炉、コンクリートの暖炉まわり) の写真
タンパにあるお手頃価格の中くらいなトランジショナルスタイルのおしゃれなLDK (淡色無垢フローリング、茶色い床、白い壁、標準型暖炉、コンクリートの暖炉まわり) の写真
中くらいなトランジショナルスタイルのLDK (コンクリートの暖炉まわり、淡色無垢フローリング、テラコッタタイルの床) の写真
1
