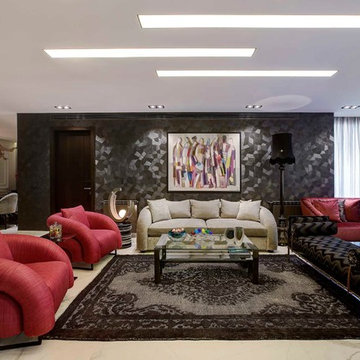ベージュのトランジショナルスタイルのリビング (吊り下げ式暖炉、漆喰の暖炉まわり、積石の暖炉まわり、石材の暖炉まわり) の写真
絞り込み:
資材コスト
並び替え:今日の人気順
写真 1〜17 枚目(全 17 枚)
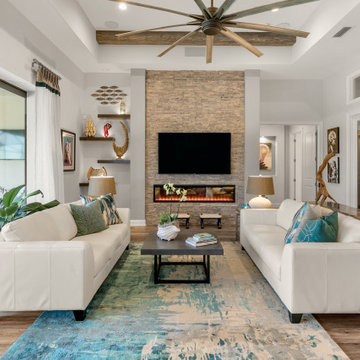
ジャクソンビルにあるトランジショナルスタイルのおしゃれなリビング (グレーの壁、無垢フローリング、吊り下げ式暖炉、積石の暖炉まわり、壁掛け型テレビ、茶色い床、表し梁) の写真
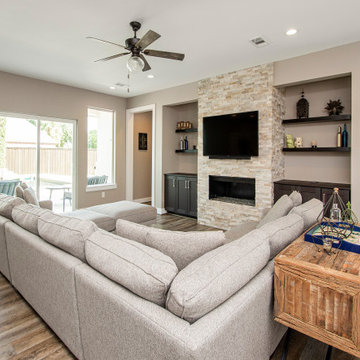
Our clients wanted to increase the size of their kitchen, which was small, in comparison to the overall size of the home. They wanted a more open livable space for the family to be able to hang out downstairs. They wanted to remove the walls downstairs in the front formal living and den making them a new large den/entering room. They also wanted to remove the powder and laundry room from the center of the kitchen, giving them more functional space in the kitchen that was completely opened up to their den. The addition was planned to be one story with a bedroom/game room (flex space), laundry room, bathroom (to serve as the on-suite to the bedroom and pool bath), and storage closet. They also wanted a larger sliding door leading out to the pool.
We demoed the entire kitchen, including the laundry room and powder bath that were in the center! The wall between the den and formal living was removed, completely opening up that space to the entry of the house. A small space was separated out from the main den area, creating a flex space for them to become a home office, sitting area, or reading nook. A beautiful fireplace was added, surrounded with slate ledger, flanked with built-in bookcases creating a focal point to the den. Behind this main open living area, is the addition. When the addition is not being utilized as a guest room, it serves as a game room for their two young boys. There is a large closet in there great for toys or additional storage. A full bath was added, which is connected to the bedroom, but also opens to the hallway so that it can be used for the pool bath.
The new laundry room is a dream come true! Not only does it have room for cabinets, but it also has space for a much-needed extra refrigerator. There is also a closet inside the laundry room for additional storage. This first-floor addition has greatly enhanced the functionality of this family’s daily lives. Previously, there was essentially only one small space for them to hang out downstairs, making it impossible for more than one conversation to be had. Now, the kids can be playing air hockey, video games, or roughhousing in the game room, while the adults can be enjoying TV in the den or cooking in the kitchen, without interruption! While living through a remodel might not be easy, the outcome definitely outweighs the struggles throughout the process.
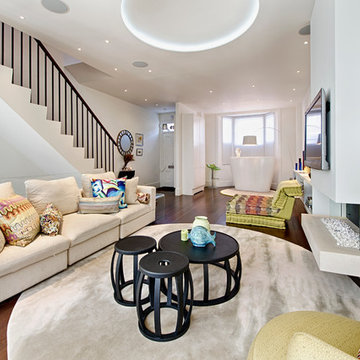
ロンドンにある高級な中くらいなトランジショナルスタイルのおしゃれなLDK (濃色無垢フローリング、吊り下げ式暖炉、壁掛け型テレビ、白い壁、漆喰の暖炉まわり) の写真
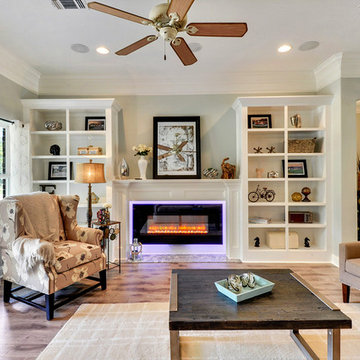
The open concept floor plan creates an inviting space to gather with family and friends. Sit and enjoy the LED fireplace. The door leads to the covered porch.
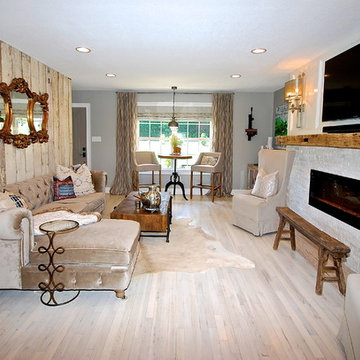
他の地域にあるお手頃価格の中くらいなトランジショナルスタイルのおしゃれなリビング (グレーの壁、淡色無垢フローリング、吊り下げ式暖炉、石材の暖炉まわり、壁掛け型テレビ) の写真
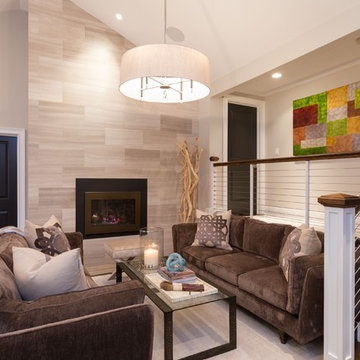
These clients have recently moved from a New York City apartment to a home in Southern Connecticut. The house had gorgeous bones for living and entertaining — even a great pool! What a thrill to renovate and furnish, top to bottom, this super charming split-level with clients having city taste. Their goal was to have the whole house flow seamlessly, remain masculine in feel, and feel large enough to entertain. Since we couldn't expand outward we took the ceilings up throughout the main living area and even the master bedroom.
Photographer, Christopher Kiely
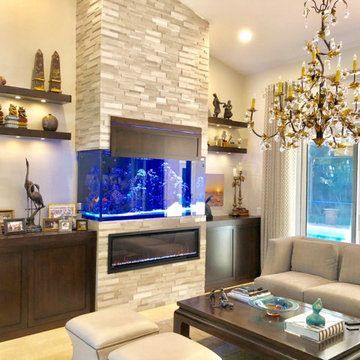
Full Living Room Remodel
マイアミにある高級な中くらいなトランジショナルスタイルのおしゃれなLDK (グレーの壁、トラバーチンの床、吊り下げ式暖炉、石材の暖炉まわり、ベージュの床) の写真
マイアミにある高級な中くらいなトランジショナルスタイルのおしゃれなLDK (グレーの壁、トラバーチンの床、吊り下げ式暖炉、石材の暖炉まわり、ベージュの床) の写真
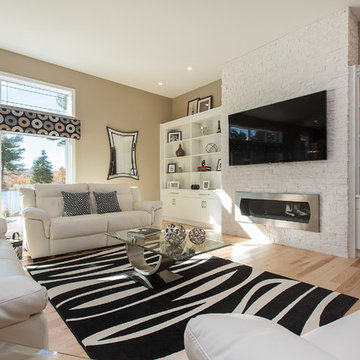
Emilio Ciccarelli - TWOLITRE MEDIA
トロントにあるお手頃価格の広いトランジショナルスタイルのおしゃれなLDK (ベージュの壁、淡色無垢フローリング、吊り下げ式暖炉、石材の暖炉まわり、埋込式メディアウォール) の写真
トロントにあるお手頃価格の広いトランジショナルスタイルのおしゃれなLDK (ベージュの壁、淡色無垢フローリング、吊り下げ式暖炉、石材の暖炉まわり、埋込式メディアウォール) の写真
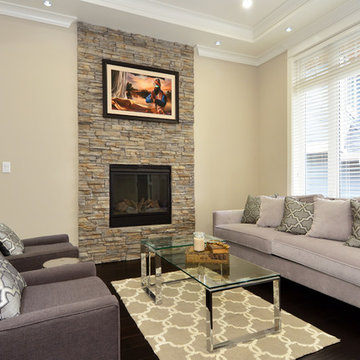
Adrian Brown - Impactvisuals.ca
バンクーバーにあるトランジショナルスタイルのおしゃれなリビング (グレーの壁、無垢フローリング、吊り下げ式暖炉、石材の暖炉まわり、テレビなし) の写真
バンクーバーにあるトランジショナルスタイルのおしゃれなリビング (グレーの壁、無垢フローリング、吊り下げ式暖炉、石材の暖炉まわり、テレビなし) の写真
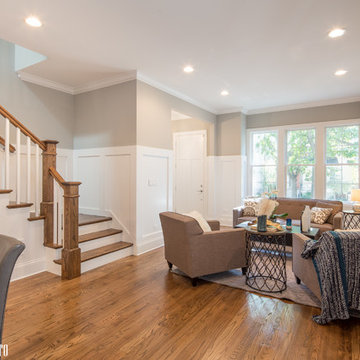
シカゴにある高級な中くらいなトランジショナルスタイルのおしゃれなリビング (グレーの壁、無垢フローリング、吊り下げ式暖炉、石材の暖炉まわり) の写真
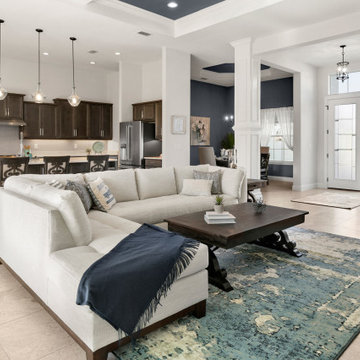
ジャクソンビルにあるトランジショナルスタイルのおしゃれなLDK (白い壁、セラミックタイルの床、吊り下げ式暖炉、積石の暖炉まわり、壁掛け型テレビ、ベージュの床、格子天井) の写真
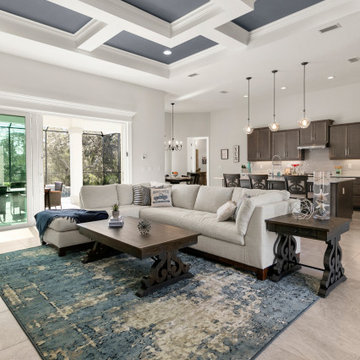
ジャクソンビルにあるトランジショナルスタイルのおしゃれなLDK (白い壁、セラミックタイルの床、吊り下げ式暖炉、積石の暖炉まわり、壁掛け型テレビ、ベージュの床、格子天井) の写真
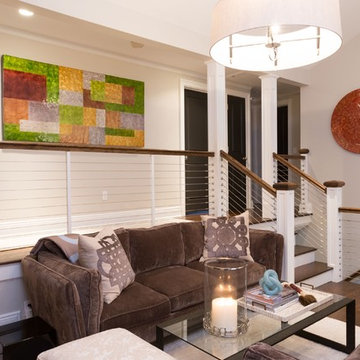
These clients have recently moved from a New York City apartment to a home in Southern Connecticut. The house had gorgeous bones for living and entertaining — even a great pool! What a thrill to renovate and furnish, top to bottom, this super charming split-level with clients having city taste. Their goal was to have the whole house flow seamlessly, remain masculine in feel, and feel large enough to entertain. Since we couldn't expand outward we took the ceilings up throughout the main living area and even the master bedroom.
Photographer, Christopher Kiely
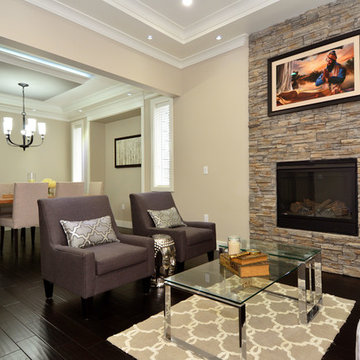
Adrian Brown - Impactvisuals.ca
バンクーバーにあるトランジショナルスタイルのおしゃれなリビング (グレーの壁、無垢フローリング、吊り下げ式暖炉、石材の暖炉まわり、テレビなし) の写真
バンクーバーにあるトランジショナルスタイルのおしゃれなリビング (グレーの壁、無垢フローリング、吊り下げ式暖炉、石材の暖炉まわり、テレビなし) の写真
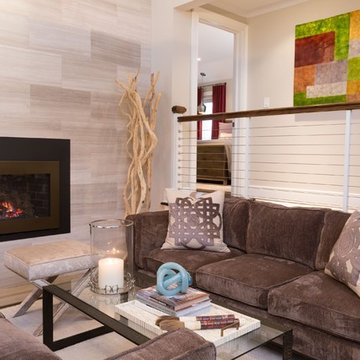
These clients have recently moved from a New York City apartment to a home in Southern Connecticut. The house had gorgeous bones for living and entertaining — even a great pool! What a thrill to renovate and furnish, top to bottom, this super charming split-level with clients having city taste. Their goal was to have the whole house flow seamlessly, remain masculine in feel, and feel large enough to entertain. Since we couldn't expand outward we took the ceilings up throughout the main living area and even the master bedroom.
Photographer, Christopher Kiely
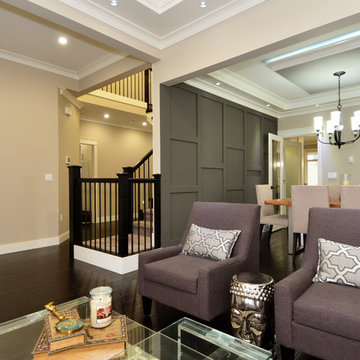
Adrian Brown - Impactvisuals.ca
バンクーバーにあるトランジショナルスタイルのおしゃれなリビング (グレーの壁、無垢フローリング、吊り下げ式暖炉、石材の暖炉まわり、テレビなし) の写真
バンクーバーにあるトランジショナルスタイルのおしゃれなリビング (グレーの壁、無垢フローリング、吊り下げ式暖炉、石材の暖炉まわり、テレビなし) の写真
ベージュのトランジショナルスタイルのリビング (吊り下げ式暖炉、漆喰の暖炉まわり、積石の暖炉まわり、石材の暖炉まわり) の写真
1
