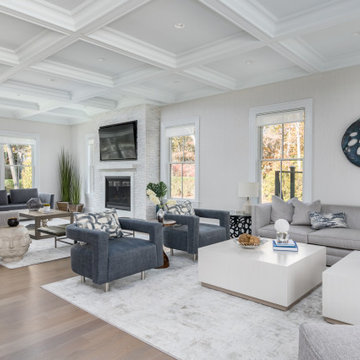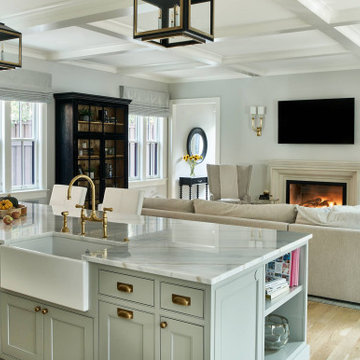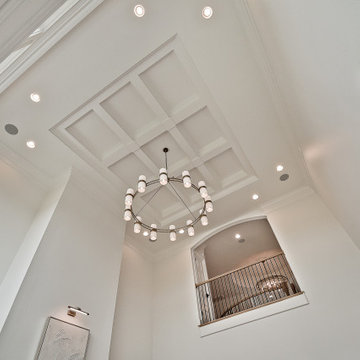ベージュの、白いトランジショナルスタイルのリビング (格子天井、淡色無垢フローリング、大理石の床) の写真
絞り込み:
資材コスト
並び替え:今日の人気順
写真 1〜20 枚目(全 67 枚)
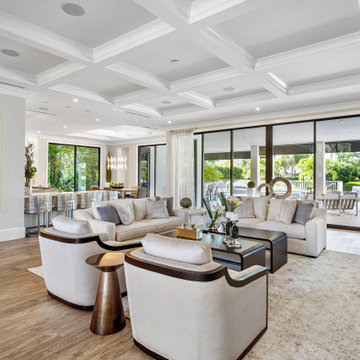
Living room with TV.
マイアミにある高級な広いトランジショナルスタイルのおしゃれなリビング (白い壁、淡色無垢フローリング、横長型暖炉、木材の暖炉まわり、据え置き型テレビ、ベージュの床、格子天井、壁紙) の写真
マイアミにある高級な広いトランジショナルスタイルのおしゃれなリビング (白い壁、淡色無垢フローリング、横長型暖炉、木材の暖炉まわり、据え置き型テレビ、ベージュの床、格子天井、壁紙) の写真

オマハにあるラグジュアリーな巨大なトランジショナルスタイルのおしゃれなリビング (白い壁、淡色無垢フローリング、標準型暖炉、石材の暖炉まわり、壁掛け型テレビ、格子天井、パネル壁) の写真

⚜️⚜️⚜️ https://goldenfinehomes.com/socials ⚜️⚜️⚜️
The latest custom home from Golden Fine Homes is a stunning Louisiana French Transitional style home.
This home has five bedrooms and five bathrooms with a flexible floorplan design that allows for a multitude of uses.
A separate dining room, butlers’ pantry, wet-bar with icemaker and beverage refrigerator, a large outdoor living room with grill and fireplace and kids bonus area upstairs. It also has an extra large media closet/room with plenty of space for added indoor storage.
The kitchen is equipped with all high-end appliances with matching custom cabinet panels and gorgeous Mont Blanc quartzite counters. Floor to ceiling custom cabinets with LED lighting, custom hood and custom tile work, including imported Italian marble backsplash. Decorator lighting, pot filler and breakfast area overlooking the covered outdoor living space round out the gourmet kitchen.
The master bedroom is accented by a large reading nook with windows to the back yard. The master bathroom is gorgeous with decorator lighting, custom tilework, makeup niche, frameless glass shower and freestanding tub. The master closet has custom cabinetry, dressers and a secure storage room. This gorgeous custom home embodies contemporary elegance.
Perfect for the busy family and those that love to entertain. Located in the new medical district, it’s only a quick 5 minute drive to the hospital. It’s also on the St. George School bus route, with the bus stop located right across the street, so you can watch the kids right from your kitchen window. You simply must see this gorgeous home offering the latest new home design trends and construction technology.
⚜️⚜️⚜️⚜️⚜️⚜️⚜️⚜️⚜️⚜️⚜️⚜️⚜️⚜️
If you are looking for a luxury home builder or remodeler on the Louisiana Northshore; Mandeville, Covington, Folsom, Madisonville or surrounding areas, contact us today.
Website: https://goldenfinehomes.com
Email: info@goldenfinehomes.com
Phone: 985-282-2570
⚜️⚜️⚜️⚜️⚜️⚜️⚜️⚜️⚜️⚜️⚜️⚜️⚜️⚜️
Louisiana custom home builder, Louisiana remodeling, Louisiana remodeling contractor, home builder, remodeling, bathroom remodeling, new home, bathroom renovations, kitchen remodeling, kitchen renovation, custom home builders, home remodeling, house renovation, new home construction, house building, home construction, bathroom remodeler near me, kitchen remodeler near me, kitchen makeovers, new home builders.
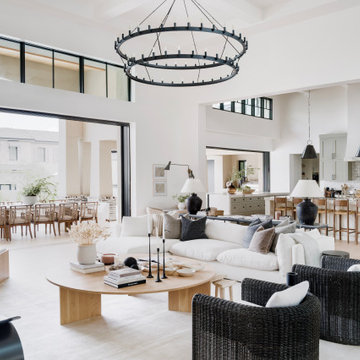
フェニックスにあるラグジュアリーな広いトランジショナルスタイルのおしゃれなLDK (白い壁、淡色無垢フローリング、標準型暖炉、石材の暖炉まわり、壁掛け型テレビ、ベージュの床、格子天井、パネル壁) の写真

フェニックスにあるラグジュアリーな広いトランジショナルスタイルのおしゃれなリビング (白い壁、淡色無垢フローリング、標準型暖炉、漆喰の暖炉まわり、テレビなし、ベージュの床、格子天井) の写真
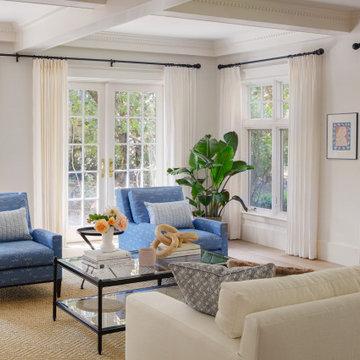
This family wanted a simple, bright aesthetic. They also craved moments full of rich blue and orange hues and we achieved this balance by setting a white backdrop throughout and pulling in color on furnishings and fabrics.
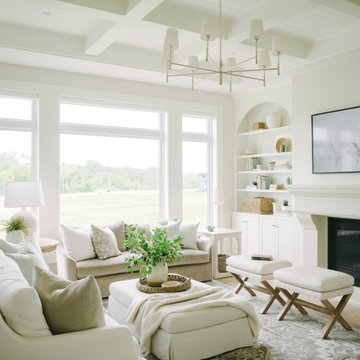
他の地域にあるお手頃価格の中くらいなトランジショナルスタイルのおしゃれなLDK (ベージュの壁、淡色無垢フローリング、標準型暖炉、石材の暖炉まわり、壁掛け型テレビ、ベージュの床、格子天井) の写真
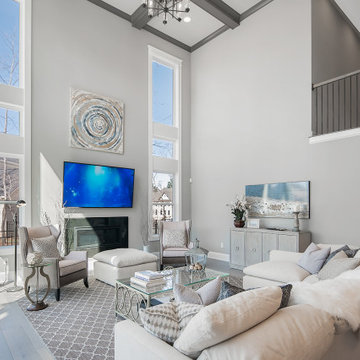
An expansive two story great room in Charlotte with light oak floors, transitional decor, white paint, and two story windows.
シャーロットにある高級な巨大なトランジショナルスタイルのおしゃれなLDK (グレーの壁、淡色無垢フローリング、標準型暖炉、漆喰の暖炉まわり、埋込式メディアウォール、格子天井) の写真
シャーロットにある高級な巨大なトランジショナルスタイルのおしゃれなLDK (グレーの壁、淡色無垢フローリング、標準型暖炉、漆喰の暖炉まわり、埋込式メディアウォール、格子天井) の写真
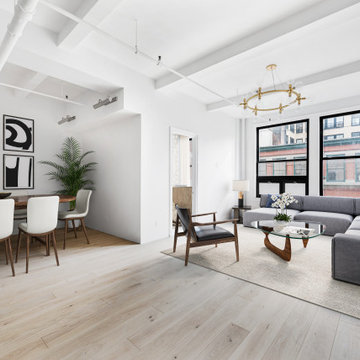
Living room renovation by Bolster, in a loft-style coop apartment in the Flatiron neighborhood of Manhattan.
ニューヨークにある高級な広いトランジショナルスタイルのおしゃれなLDK (白い壁、淡色無垢フローリング、テレビなし、ベージュの床、格子天井) の写真
ニューヨークにある高級な広いトランジショナルスタイルのおしゃれなLDK (白い壁、淡色無垢フローリング、テレビなし、ベージュの床、格子天井) の写真
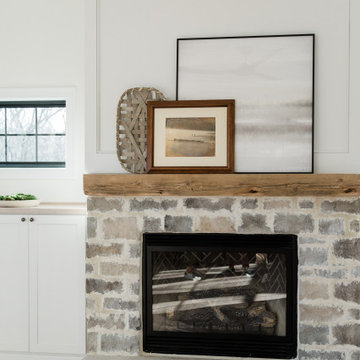
Oakstone Homes is Iowa's premier custom home & renovation company with 30+ years of experience. They build single-family and bi-attached homes in the Des Moines metro and surrounding communities. Oakstone Homes are a family-owned company that focuses on quality over quantity and we're obsessed with the details.
Featured here, our Ventura Seashell Oak floors throughout this Oastone Home IA.
Photography by Lauren Konrad Photography.
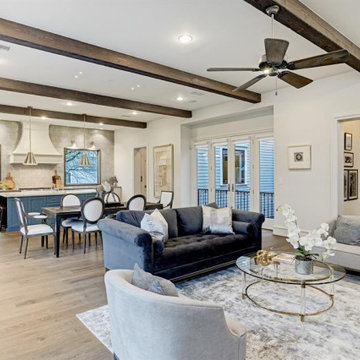
ヒューストンにあるラグジュアリーな巨大なトランジショナルスタイルのおしゃれなリビング (白い壁、淡色無垢フローリング、標準型暖炉、木材の暖炉まわり、茶色い床、格子天井) の写真
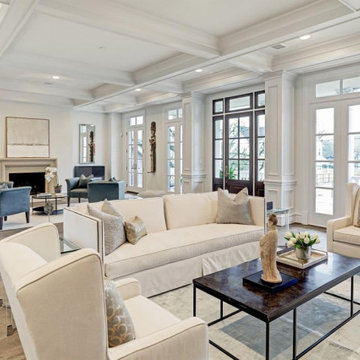
ヒューストンにあるラグジュアリーな巨大なトランジショナルスタイルのおしゃれなリビング (白い壁、淡色無垢フローリング、標準型暖炉、木材の暖炉まわり、茶色い床、格子天井) の写真
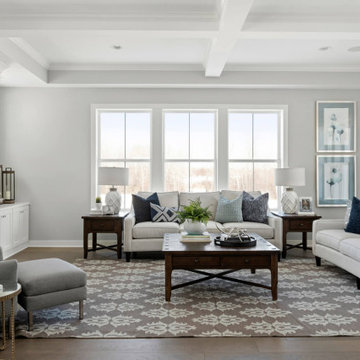
Arden Model - Tradition Collection
Pricing, floorplans, virtual tours, community information & more at https://www.robertthomashomes.com/
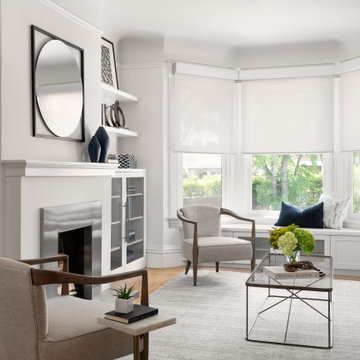
Formal Living room and double parlor with window seat that acts as hidden storage for audio equipment
サンフランシスコにある高級な中くらいなトランジショナルスタイルのおしゃれなLDK (白い壁、淡色無垢フローリング、薪ストーブ、金属の暖炉まわり、テレビなし、ベージュの床、格子天井) の写真
サンフランシスコにある高級な中くらいなトランジショナルスタイルのおしゃれなLDK (白い壁、淡色無垢フローリング、薪ストーブ、金属の暖炉まわり、テレビなし、ベージュの床、格子天井) の写真
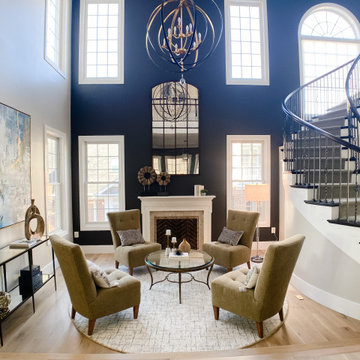
This grand formal living room was already furnished nicely with the homeowner's things. We added art and accessories to complement.
ワシントンD.C.にある広いトランジショナルスタイルのおしゃれなリビング (青い壁、淡色無垢フローリング、標準型暖炉、タイルの暖炉まわり、茶色い床、格子天井) の写真
ワシントンD.C.にある広いトランジショナルスタイルのおしゃれなリビング (青い壁、淡色無垢フローリング、標準型暖炉、タイルの暖炉まわり、茶色い床、格子天井) の写真
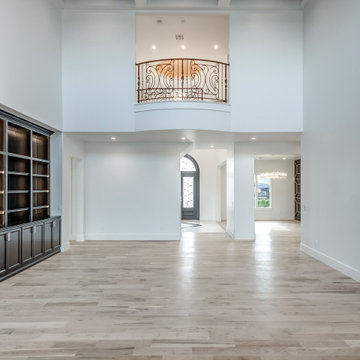
Two-story living room with built-in bookcases, linear fireplace, ceiling details and balcony overlook.
オクラホマシティにある高級な広いトランジショナルスタイルのおしゃれなLDK (白い壁、淡色無垢フローリング、標準型暖炉、タイルの暖炉まわり、壁掛け型テレビ、格子天井) の写真
オクラホマシティにある高級な広いトランジショナルスタイルのおしゃれなLDK (白い壁、淡色無垢フローリング、標準型暖炉、タイルの暖炉まわり、壁掛け型テレビ、格子天井) の写真
ベージュの、白いトランジショナルスタイルのリビング (格子天井、淡色無垢フローリング、大理石の床) の写真
1
