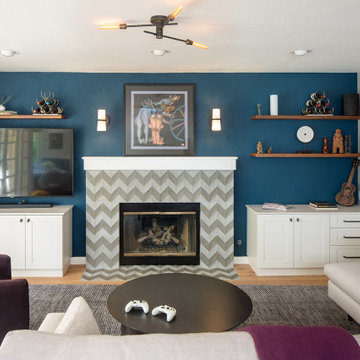トランジショナルスタイルのリビング (白い天井、石材の暖炉まわり、タイルの暖炉まわり、青い壁) の写真
絞り込み:
資材コスト
並び替え:今日の人気順
写真 1〜7 枚目(全 7 枚)

Assis dans le cœur d'un appartement haussmannien, où l'histoire rencontre l'élégance, se trouve un fauteuil qui raconte une histoire à part. Un fauteuil Pierre Paulin, avec ses courbes séduisantes et sa promesse de confort. Devant un mur audacieusement peint en bleu profond, il n'est pas simplement un objet, mais une émotion.
En tant que designer d'intérieur, mon objectif est toujours d'harmoniser l'ancien et le nouveau, de trouver ce point d'équilibre où les époques se croisent et se complètent. Ici, le choix du fauteuil et la nuance de bleu ont été méticuleusement réfléchis pour magnifier l'espace tout en respectant son essence originelle.
Chaque détail, chaque choix de couleur ou de meuble, est un pas de plus vers la création d'un intérieur qui n'est pas seulement beau à regarder, mais aussi à vivre. Ce fauteuil devant ce mur, c'est plus qu'une association esthétique. C'est une invitation à s'asseoir, à prendre un moment pour soi, à s'imprégner de la beauté qui nous entoure.
J'espère que cette vision vous inspire autant qu'elle m'a inspiré en la créant. Et vous, que ressentez-vous devant cette fusion entre le design contemporain et l'architecture classique ?
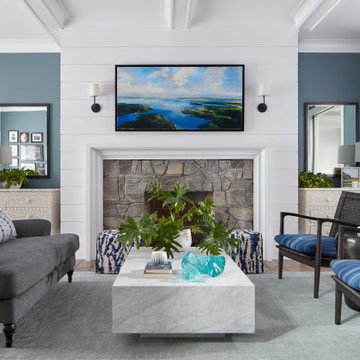
The goal was to refresh this 20 year old, 10,000 square foot, lakeside "Builders Special" house with up-to-date and better quality materials and finishes. The interior of the entire home was renovated. In the living room, a new mantel added scale to an existing fireplace. The shiplap surround repeats the front entry shiplap, evoking a sense of water. The coffered ceiling adds a touch of elegance.
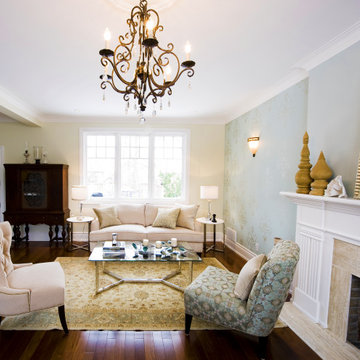
Sophisticated and inviting living space featuring a combination of traditional and contemporary elements. The design includes Damask wallpaper, a classic area rug, and a crystal chandelier as well as a contemporary glass top coffee table and round side tables forming a harmonious blend. Perfect for entertaining, leisuring, or simply enjoying a cup of coffee.
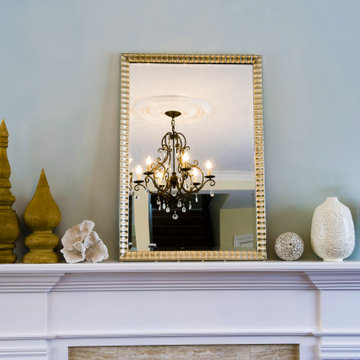
A very important feature of this project is the white fireplace with marble detailing. It is complemented by the various vases and accessories surrounding it.
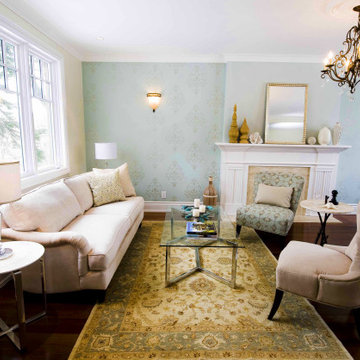
Sophisticated and inviting living space featuring a combination of traditional and contemporary elements. The design includes Damask wallpaper, a classic area rug, and a crystal chandelier as well as a contemporary glass top coffee table and round side tables forming a harmonious blend. Perfect for entertaining, leisuring, or simply enjoying a cup of coffee.
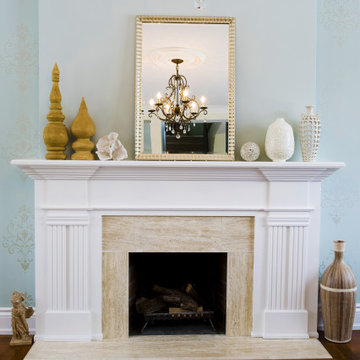
A very important feature of this project is the white fireplace with marble detailing. It is complemented by the various vases and accessories surrounding it.
トランジショナルスタイルのリビング (白い天井、石材の暖炉まわり、タイルの暖炉まわり、青い壁) の写真
1
