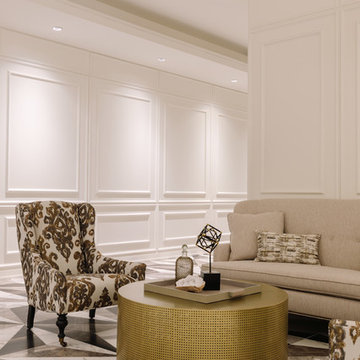ラグジュアリーなトランジショナルスタイルのリビング (標準型暖炉、ベージュの床、マルチカラーの床) の写真
絞り込み:
資材コスト
並び替え:今日の人気順
写真 81〜100 枚目(全 351 枚)
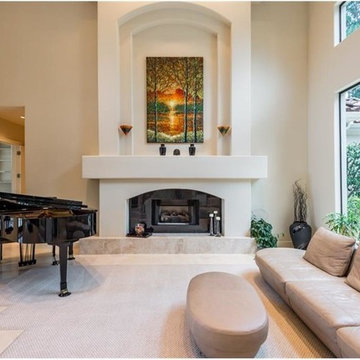
アトランタにあるラグジュアリーな広いトランジショナルスタイルのおしゃれなLDK (ミュージックルーム、ベージュの壁、トラバーチンの床、標準型暖炉、石材の暖炉まわり、テレビなし、ベージュの床) の写真
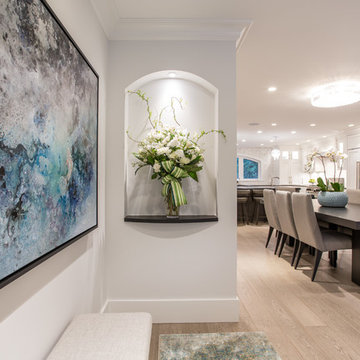
Phillip Crocker Photography
バンクーバーにあるラグジュアリーな中くらいなトランジショナルスタイルのおしゃれなLDK (グレーの壁、無垢フローリング、標準型暖炉、石材の暖炉まわり、ベージュの床) の写真
バンクーバーにあるラグジュアリーな中くらいなトランジショナルスタイルのおしゃれなLDK (グレーの壁、無垢フローリング、標準型暖炉、石材の暖炉まわり、ベージュの床) の写真
A stunning contemporary living room. Every aspect from wall coverings, window treatments and furniture were sourced by our interior design team and available through our showroom
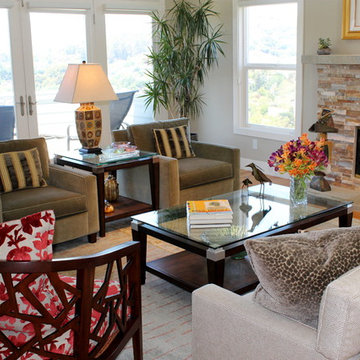
サンフランシスコにあるラグジュアリーな広いトランジショナルスタイルのおしゃれなリビング (白い壁、淡色無垢フローリング、標準型暖炉、テレビなし、積石の暖炉まわり、マルチカラーの床、三角天井) の写真
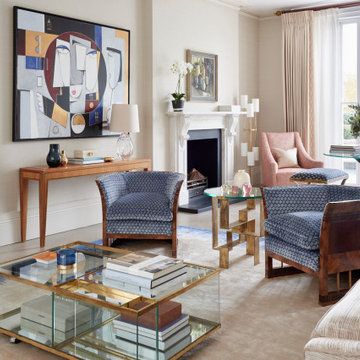
A striking, spacious and harmonious living room with vivid works of art and a sophisticated interior.
Antique, vintage and contemporary possessions were intermingled to create this interior. This room was made for both family life and entertaining.
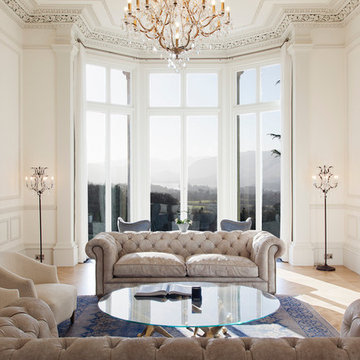
Jayson Branch, Castrads Ltd
他の地域にあるラグジュアリーな広いトランジショナルスタイルのおしゃれなリビング (白い壁、淡色無垢フローリング、標準型暖炉、石材の暖炉まわり、テレビなし、ベージュの床) の写真
他の地域にあるラグジュアリーな広いトランジショナルスタイルのおしゃれなリビング (白い壁、淡色無垢フローリング、標準型暖炉、石材の暖炉まわり、テレビなし、ベージュの床) の写真
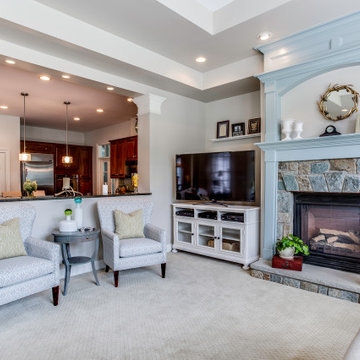
ワシントンD.C.にあるラグジュアリーな広いトランジショナルスタイルのおしゃれなLDK (グレーの壁、カーペット敷き、標準型暖炉、石材の暖炉まわり、据え置き型テレビ、ベージュの床、折り上げ天井) の写真
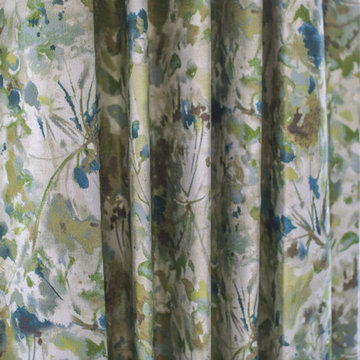
It was a pleasure to help this single dad transform a previous French Country motif into a Handsome Space with Masculine Vibe. The homeowner loves the blues you find in the Caribbean so we used those as accent colors throughout the rooms.
Entry
We painted the walls Sherwin Williams’ Latte (SW6108) to add warmth. We accessorized the homeowner’s beautiful burl wood cabinet with vibrant artwork and whimsical Chinese horses. I always recommend task lighting in a Foyer, if possible, and the rectangular lamp shade is the perfect shape to fit on the small end of the cabinet.
Powder Room
I adore the Candace Olson wallpaper we used in the Powder Room. The blocks look like sections of wood. It works great with the existing granite. Other examples of wallpaper here and here.
Great Room
We touched every surface in this Great Room from painting the walls Nomadic Desert (SW6107) to painting the ceiling Double Latte (SW9108) to make the room feel cozier to replacing the carpet with this transitional style with striated pattern to painting the white built-ins.
Furniture placement was a real challenge because the grand piano needed to stay without blocking the traffic flow through the space. The homeowner also wanted us to incorporate his chess table and chairs. We centered a small seating area in front of the fireplace utilizing two oversized club chairs and an upholstered ottoman with a wood tray that slides. The wood bases on the chairs helps their size not overpower the room. The velvet ottoman fabric with navy, azure, and teal blues is a showstopper.
We used the homeowner’s wonderful collection of unique puzzle boxes to accessorize the built-ins. We just added some pops of blues, greens and silver. The homeowner loves sculptural objects so the nickel twig wall decor was the perfect focal point above the mantle. We opted not to add anything to the mantle so it would not distract from the art piece.
We added decorative drapery panels installed on short rods between each set of doors. The homeowner was open to this abstract floral pattern in greens and blues!
We reupholstered the cushions for the chess table chairs in a fun geometric fabric that coordinates with the panel fabric. The homeowner does not use this set of doors to access the deck so we were able to position the table directly in front of them.
Kelly Sisler of Kelly Faux Creations worked her magic on the built-ins. We used Sherwin Williams’ Mega Greige (SW7031) as the base and then applied a heavy bronze glaze. It completely transformed the Great Room. Other examples of painting built-ins here and here.
We hoped you enjoyed this Handsome Space with Masculine Vibe. It was quite a transformation!
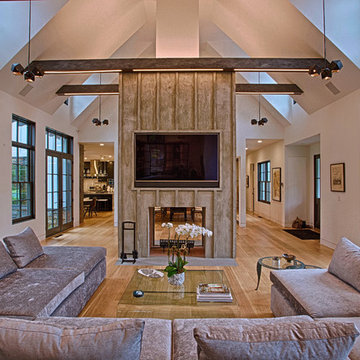
ニューヨークにあるラグジュアリーな広いトランジショナルスタイルのおしゃれなリビング (白い壁、淡色無垢フローリング、標準型暖炉、木材の暖炉まわり、壁掛け型テレビ、ベージュの床) の写真
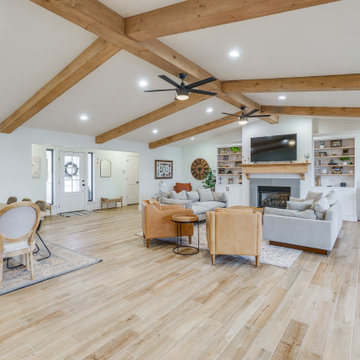
Our clients had just purchased this house and had big dreams to make it their own. We started by taking out almost three thousand square feet of tile and replacing it with an updated wood look tile. That, along with new paint and trim made the biggest difference in brightening up the space and bringing it into the current style.
This home’s largest project was the master bathroom. We took what used to be the master bathroom and closet and combined them into one large master ensuite. Our clients’ style was clean, natural and luxurious. We created a large shower with a custom niche, frameless glass, and a full shower system. The quartz bench seat and the marble picket tiles elevated the design and combined nicely with the champagne bronze fixtures. The freestanding tub was centered under a beautiful clear window to let the light in and brighten the room. A completely custom vanity was made to fit our clients’ needs with two sinks, a makeup vanity, upper cabinets for storage, and a pull-out accessory drawer. The end result was a completely custom and beautifully functional space that became a restful retreat for our happy clients.
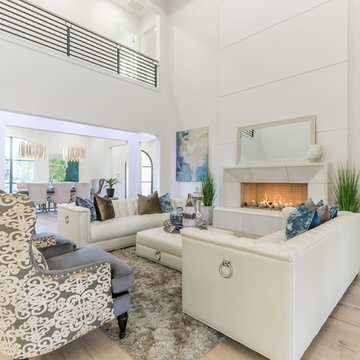
ダラスにあるラグジュアリーな中くらいなトランジショナルスタイルのおしゃれなLDK (ベージュの壁、無垢フローリング、標準型暖炉、漆喰の暖炉まわり、壁掛け型テレビ、マルチカラーの床) の写真
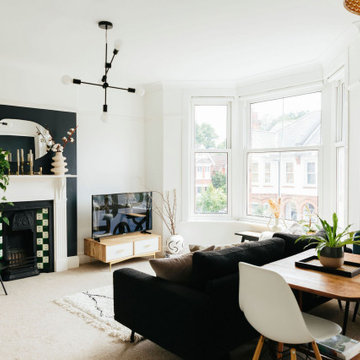
This stunning open-plan, living dinner has been transformed by our designer Zarah, from a plain beige space into a cosy monochrome modern oasis!
ロンドンにあるラグジュアリーな広いトランジショナルスタイルのおしゃれなリビング (白い壁、カーペット敷き、標準型暖炉、タイルの暖炉まわり、コーナー型テレビ、ベージュの床) の写真
ロンドンにあるラグジュアリーな広いトランジショナルスタイルのおしゃれなリビング (白い壁、カーペット敷き、標準型暖炉、タイルの暖炉まわり、コーナー型テレビ、ベージュの床) の写真
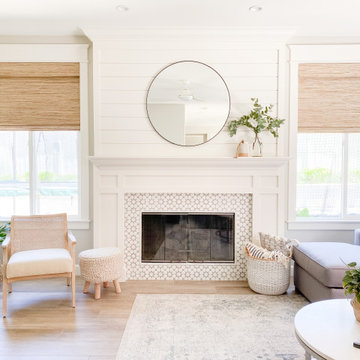
サンディエゴにあるラグジュアリーな広いトランジショナルスタイルのおしゃれなリビング (グレーの壁、磁器タイルの床、標準型暖炉、石材の暖炉まわり、埋込式メディアウォール、ベージュの床、塗装板張りの壁) の写真
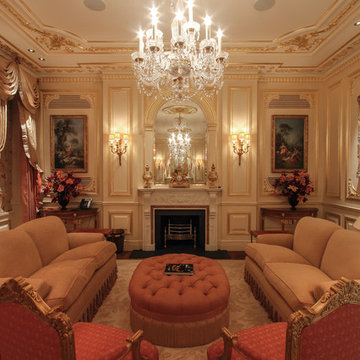
Formal reception room.
ラグジュアリーな巨大なトランジショナルスタイルのおしゃれなリビング (ベージュの壁、カーペット敷き、標準型暖炉、石材の暖炉まわり、テレビなし、マルチカラーの床) の写真
ラグジュアリーな巨大なトランジショナルスタイルのおしゃれなリビング (ベージュの壁、カーペット敷き、標準型暖炉、石材の暖炉まわり、テレビなし、マルチカラーの床) の写真
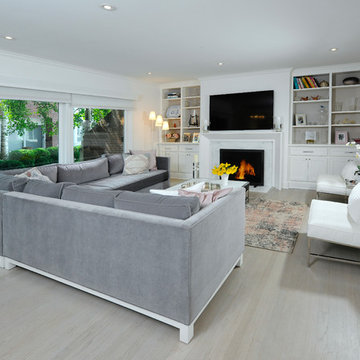
This residence sparkles with a comprehensive, top quality renovation completed in 2017. Reflecting today’s decorating trends and design sensibilities, the home delivers in every way. The three-story floor plan separates public from private spaces in generous fashion. Terrace and gardened courtyard offer lovely outdoor living. The picture perfect condominium that offers turnkey living. Located on a quiet street in downtown Greenwich and a short walk to shopping, restaurants and parks.
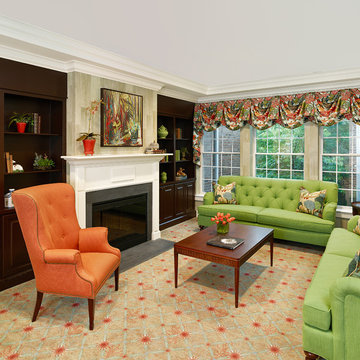
Holger Obenaus
チャールストンにあるラグジュアリーな広いトランジショナルスタイルのおしゃれなLDK (ライブラリー、カーペット敷き、標準型暖炉、テレビなし、ベージュの壁、コンクリートの暖炉まわり、マルチカラーの床) の写真
チャールストンにあるラグジュアリーな広いトランジショナルスタイルのおしゃれなLDK (ライブラリー、カーペット敷き、標準型暖炉、テレビなし、ベージュの壁、コンクリートの暖炉まわり、マルチカラーの床) の写真

アトランタにあるラグジュアリーな広いトランジショナルスタイルのおしゃれなリビングロフト (ミュージックルーム、ベージュの壁、トラバーチンの床、標準型暖炉、石材の暖炉まわり、テレビなし、ベージュの床) の写真
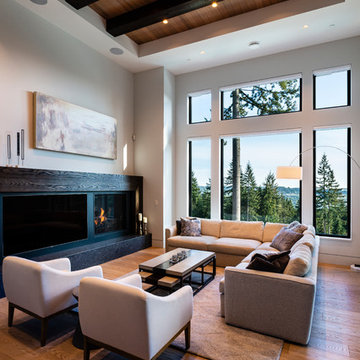
For a family that loves hosting large gatherings, this expansive home is a dream; boasting two unique entertaining spaces, each expanding onto outdoor-living areas, that capture its magnificent views. The sheer size of the home allows for various ‘experiences’; from a rec room perfect for hosting game day and an eat-in wine room escape on the lower-level, to a calming 2-story family greatroom on the main. Floors are connected by freestanding stairs, framing a custom cascading-pendant light, backed by a stone accent wall, and facing a 3-story waterfall. A custom metal art installation, templated from a cherished tree on the property, both brings nature inside and showcases the immense vertical volume of the house.
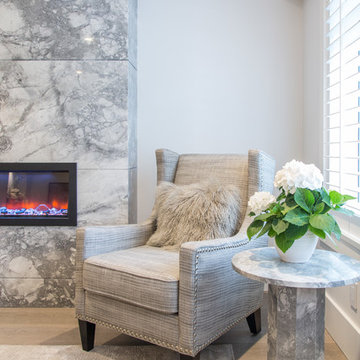
Phillip Crocker Photography
バンクーバーにあるラグジュアリーな中くらいなトランジショナルスタイルのおしゃれなリビング (グレーの壁、淡色無垢フローリング、標準型暖炉、石材の暖炉まわり、テレビなし、ベージュの床) の写真
バンクーバーにあるラグジュアリーな中くらいなトランジショナルスタイルのおしゃれなリビング (グレーの壁、淡色無垢フローリング、標準型暖炉、石材の暖炉まわり、テレビなし、ベージュの床) の写真
ラグジュアリーなトランジショナルスタイルのリビング (標準型暖炉、ベージュの床、マルチカラーの床) の写真
5
