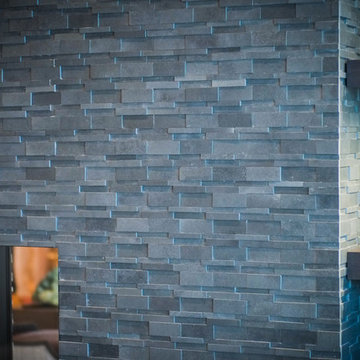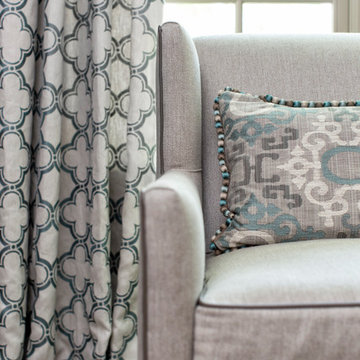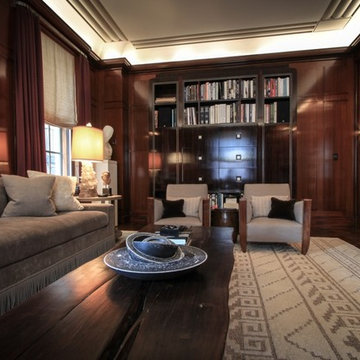ラグジュアリーな黒い、グレーの、黄色いトランジショナルスタイルのリビング (ライブラリー) の写真
絞り込み:
資材コスト
並び替え:今日の人気順
写真 1〜20 枚目(全 29 枚)
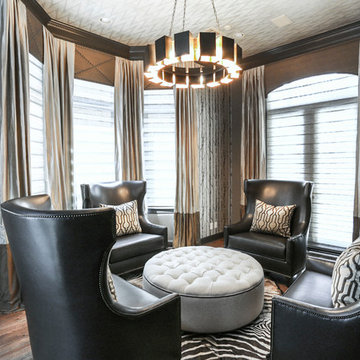
Up the ante of your bachelor's retreat (and alternative rooms) aesthetic by adding a meticulously stylised cornice boards. The cornice boards in this house includes (2) different materials, an upholstered wood top molding and absolutely symmetrical handicraft on the curtains. Also, the (4) animal skin wing-backed chairs square measure superbly adorned with nail-heads that are carried throughout the design. This bachelor retreat features a stunning pendant and hand-tufted ottoman table. This house is warm and welcoming and perfect for intimate conversations amongst family and friends for years to come. Please take note - when using cornices, one should decide what proportion return is required. Return is the distance your material hangs away from the wall. Yes, this additionally affects the proportion. Usually, return is 3½ inches. However, larger or taller windows might need a deeper return to avoid the fabric from getting squashed against the wall. An example of a mid-sized transitional formal dining area in Houston, Texas with dark hardwood floors, more, however totally different, large damask wallpaper on the ceiling, (6) custom upholstered striped fabric, scroll back chairs surrounding a gorgeous, glass top dining table, chandelier, artwork and foliage pull this area along for a really elegant, yet masculine space. As for the guest chambers, we carried the inspiration from the bachelor retreat into the space and fabricated (2) more upholstered cornices and custom window treatments, bedding, pillows, upholstered (with nail-heads used in the dining area chairs) headboard, giant damask wallpaper and brown paint. Styling tips: (A) Use nail-heads on furnishings within the alternative rooms to display a reoccurring motif among the house. (B) Use a similar material from one amongst your upholstered furnishing items on the cornice board for visual uniformity. Photo by: Kenny Fenton
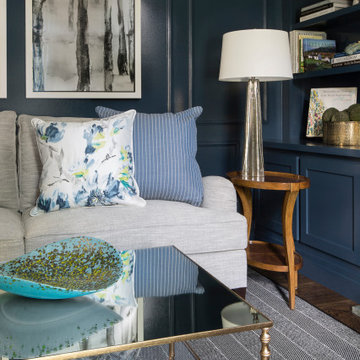
Panel molding was installed (by the homeowner!) and the walls were lacquered a deep navy. Bold modern green lounge chairs and a trio of crystal pendants make this cozy lounge next level. Silk floral pillows have a hand painted quality to them and establish the palette. Hanging the birch tree pieces from chain add a layer of drama to the room. Mercury glass lamps and a mirrored cocktail table add sparkle.
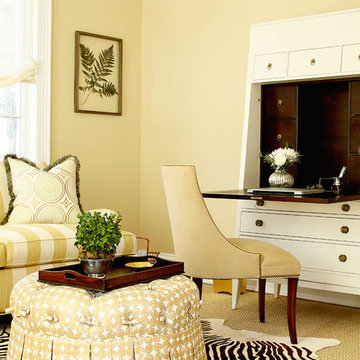
ニューヨークにあるラグジュアリーな中くらいなトランジショナルスタイルのおしゃれな独立型リビング (ベージュの壁、カーペット敷き、ライブラリー、暖炉なし、テレビなし) の写真
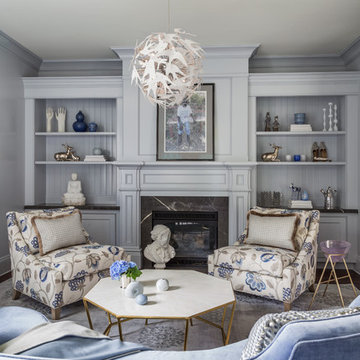
A Ladies Sitting Room in soothing blues & cream, a gathering spot for reading, tea, conversation. Curved sofa in blue velvet with silk throw pillows, alpaca throw; lounge chairs covered in embroidered fabric. Area rug in wool and metallic thread. Photo by David Duncan Livingston
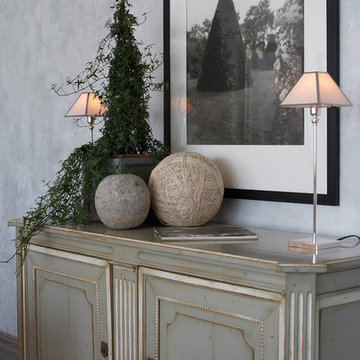
This was a room we designed for the prestigious Kips Bay Showhouse in NYC. The concept was a "Reading Room". We created a quite, meditative space with a garden-like atmosphere.
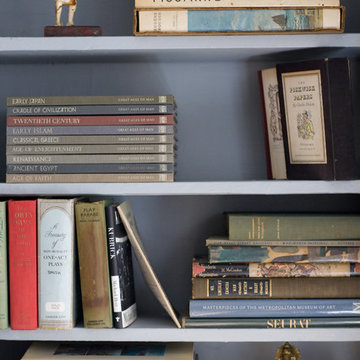
Pied-a-Terre for international family. Integrated family keepsakes and antique book collection with modern, playful pieces. Kids (3) keep the space lively and contemporary.
Photos courtesy of Blonde Tulip Photography.
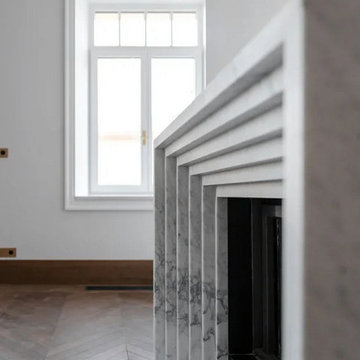
モスクワにあるラグジュアリーな広いトランジショナルスタイルのおしゃれなリビング (ライブラリー、白い壁、濃色無垢フローリング、横長型暖炉、石材の暖炉まわり、茶色い床、折り上げ天井) の写真
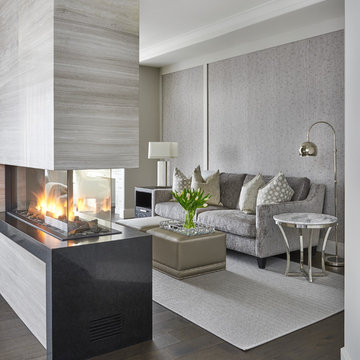
Photography: Stephani Buchman Photography
Cabinetry: Interior Woodcraft
他の地域にあるラグジュアリーな中くらいなトランジショナルスタイルのおしゃれなLDK (ライブラリー、濃色無垢フローリング、両方向型暖炉、石材の暖炉まわり、内蔵型テレビ、茶色い床) の写真
他の地域にあるラグジュアリーな中くらいなトランジショナルスタイルのおしゃれなLDK (ライブラリー、濃色無垢フローリング、両方向型暖炉、石材の暖炉まわり、内蔵型テレビ、茶色い床) の写真
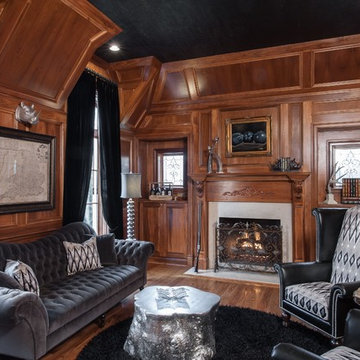
Originally this room had yellow and blue striped drapes with very formal yellow and blue furniture and a Jaipur area rug. It was all just too stiff . To loosen up the look
we took down the drapes, and replaced the furnishings with modern oversized pieces that suit the scale of the room. The ceiling as faux painted with a crocodile texture. My faux finishers said "I'll never do that again!" . She has since decided she would. The clients love it.
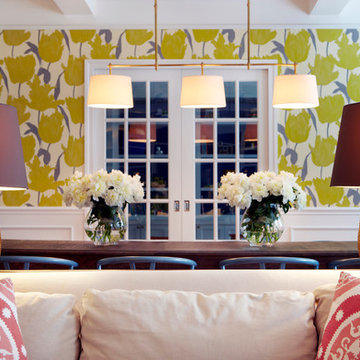
View into dining room from living room.
ニューヨークにあるラグジュアリーな広いトランジショナルスタイルのおしゃれなLDK (ライブラリー、グレーの壁、無垢フローリング、暖炉なし、埋込式メディアウォール) の写真
ニューヨークにあるラグジュアリーな広いトランジショナルスタイルのおしゃれなLDK (ライブラリー、グレーの壁、無垢フローリング、暖炉なし、埋込式メディアウォール) の写真
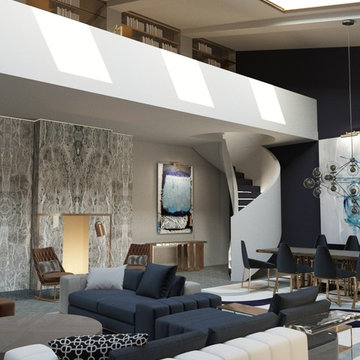
Анжелика Левицкая, Татьяна Отич
モスクワにあるラグジュアリーな広いトランジショナルスタイルのおしゃれなリビングロフト (ライブラリー、黒い壁、無垢フローリング、両方向型暖炉、石材の暖炉まわり、内蔵型テレビ) の写真
モスクワにあるラグジュアリーな広いトランジショナルスタイルのおしゃれなリビングロフト (ライブラリー、黒い壁、無垢フローリング、両方向型暖炉、石材の暖炉まわり、内蔵型テレビ) の写真
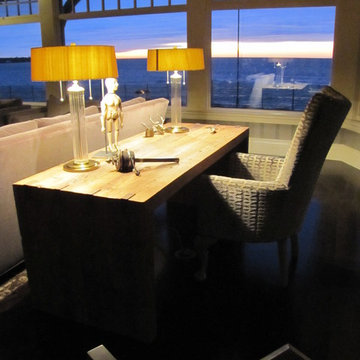
Door County lake home in Egg Harbor, WI designed by Donna Sweet, Haven Interiors Ltd - Milwaukee, WI. Photography by Steinberger Photography LLC.
ミルウォーキーにあるラグジュアリーな広いトランジショナルスタイルのおしゃれな独立型リビング (ライブラリー、グレーの壁、濃色無垢フローリング、標準型暖炉、石材の暖炉まわり、テレビなし) の写真
ミルウォーキーにあるラグジュアリーな広いトランジショナルスタイルのおしゃれな独立型リビング (ライブラリー、グレーの壁、濃色無垢フローリング、標準型暖炉、石材の暖炉まわり、テレビなし) の写真
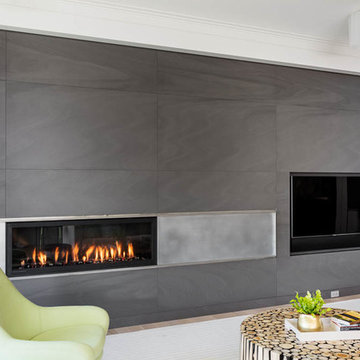
ボストンにあるラグジュアリーな広いトランジショナルスタイルのおしゃれなLDK (ライブラリー、白い壁、無垢フローリング、横長型暖炉、金属の暖炉まわり、壁掛け型テレビ、茶色い床) の写真
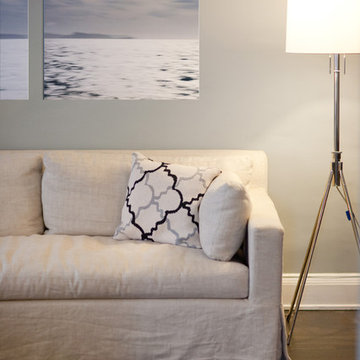
Pied-a-Terre for international family. Integrated family keepsakes and antique book collection with modern, playful pieces. Kids (3) keep the space lively and contemporary.
Photos courtesy of Blonde Tulip Photography.
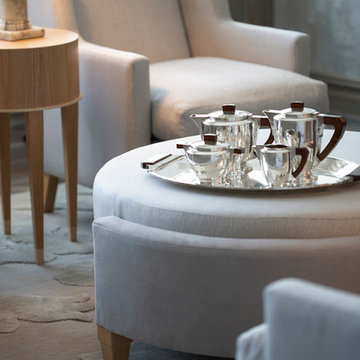
This was a room we designed for the prestigious Kips Bay Showhouse in NYC. The concept was a "Reading Room". We created a quite, meditative space with a garden-like atmosphere.
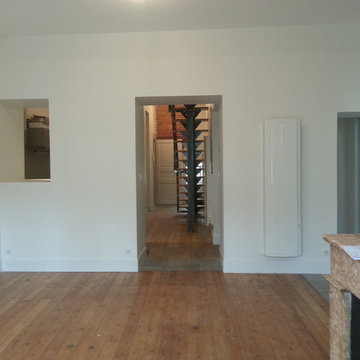
トゥールーズにあるラグジュアリーな中くらいなトランジショナルスタイルのおしゃれなLDK (ライブラリー、グレーの壁、淡色無垢フローリング、標準型暖炉、石材の暖炉まわり、テレビなし) の写真
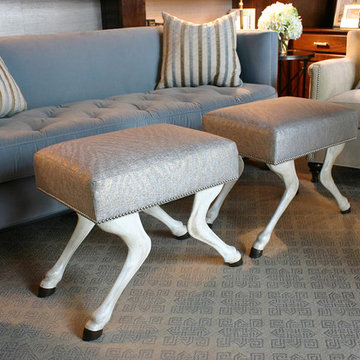
These light-weight hand-carved stools are upholstered in a rich, shimmering animal print that offers the space a bit of whimsy while providing guests some additional seating during concert time.
ラグジュアリーな黒い、グレーの、黄色いトランジショナルスタイルのリビング (ライブラリー) の写真
1
