小さなトランジショナルスタイルのランドリールーム (緑のキャビネット、セラミックタイルの床、リノリウムの床、トラバーチンの床) の写真
絞り込み:
資材コスト
並び替え:今日の人気順
写真 1〜20 枚目(全 20 枚)

The Granada Hills ADU project was designed from the beginning to be a replacement home for the aging mother and father of this wonderful client.
The goal was to reach the max. allowed ADU size but at the same time to not affect the backyard with a pricey addition and not to build up and block the hillside view of the property.
The final trick was a combination of all 3 options!
We converted an extra-large 3 car garage, added about 300sq. half on the front and half on the back and the biggest trick was incorporating the existing main house guest bedroom and bath into the mix.
Final result was an amazingly large and open 1100+sq 2Br+2Ba with a dedicated laundry/utility room and huge vaulted ceiling open space for the kitchen, living room and dining area.
Since the parents were reaching an age where assistance will be required the entire home was done with ADA requirements in mind, both bathrooms are fully equipped with many helpful grab bars and both showers are curb less so no need to worry about a step.
It’s hard to notice by the photos by the roof is a hip roof, this means exposed beams, king post and huge rafter beams that were covered with real oak wood and stained to create a contrasting effect to the lighter and brighter wood floor and color scheme.
Systems wise we have a brand new electrical 3.5-ton AC unit, a 400 AMP new main panel with 2 new sub panels and of course my favorite an 80amp electrical tankless water heater and recirculation pump.

ボストンにある高級な小さなトランジショナルスタイルのおしゃれな家事室 (I型、オープンシェルフ、緑のキャビネット、木材カウンター、白い壁、セラミックタイルの床、上下配置の洗濯機・乾燥機、ピンクの床) の写真

Three apartments were combined to create this 7 room home in Manhattan's West Village for a young couple and their three small girls. A kids' wing boasts a colorful playroom, a butterfly-themed bedroom, and a bath. The parents' wing includes a home office for two (which also doubles as a guest room), two walk-in closets, a master bedroom & bath. A family room leads to a gracious living/dining room for formal entertaining. A large eat-in kitchen and laundry room complete the space. Integrated lighting, audio/video and electric shades make this a modern home in a classic pre-war building.
Photography by Peter Kubilus
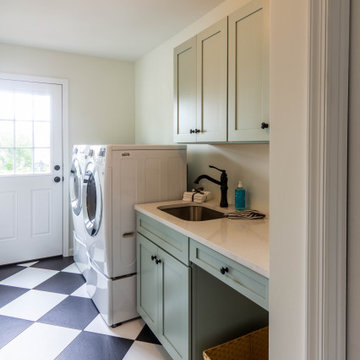
他の地域にあるお手頃価格の小さなトランジショナルスタイルのおしゃれな洗濯室 (ll型、アンダーカウンターシンク、シェーカースタイル扉のキャビネット、緑のキャビネット、珪岩カウンター、白い壁、リノリウムの床、左右配置の洗濯機・乾燥機、黒い床、白いキッチンカウンター) の写真
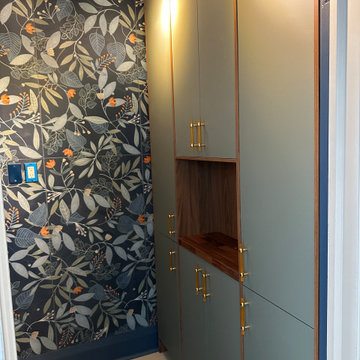
Full wall cupboards were modified to fit this narrow laundry room. Wood accent and trim detailing complete the look and bring everything together.
トロントにあるお手頃価格の小さなトランジショナルスタイルのおしゃれな洗濯室 (フラットパネル扉のキャビネット、緑のキャビネット、木材カウンター、青いキッチンパネル、セラミックタイルのキッチンパネル、青い壁、セラミックタイルの床、左右配置の洗濯機・乾燥機、茶色いキッチンカウンター) の写真
トロントにあるお手頃価格の小さなトランジショナルスタイルのおしゃれな洗濯室 (フラットパネル扉のキャビネット、緑のキャビネット、木材カウンター、青いキッチンパネル、セラミックタイルのキッチンパネル、青い壁、セラミックタイルの床、左右配置の洗濯機・乾燥機、茶色いキッチンカウンター) の写真
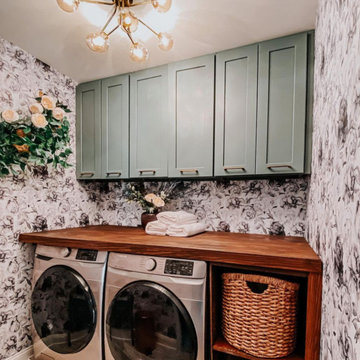
アトランタにある低価格の小さなトランジショナルスタイルのおしゃれな洗濯室 (I型、シェーカースタイル扉のキャビネット、緑のキャビネット、木材カウンター、セラミックタイルの床、左右配置の洗濯機・乾燥機、グレーの床、茶色いキッチンカウンター、壁紙) の写真
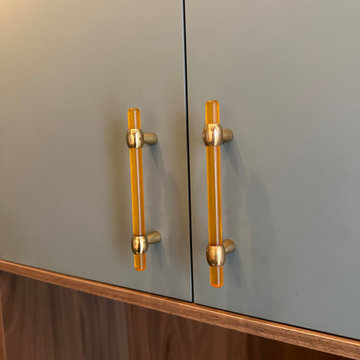
Orange lucite handles add a "pop" of colour adding to the whimsey of the room.
トロントにあるお手頃価格の小さなトランジショナルスタイルのおしゃれな洗濯室 (フラットパネル扉のキャビネット、緑のキャビネット、木材カウンター、青いキッチンパネル、セラミックタイルのキッチンパネル、青い壁、セラミックタイルの床、左右配置の洗濯機・乾燥機、茶色いキッチンカウンター) の写真
トロントにあるお手頃価格の小さなトランジショナルスタイルのおしゃれな洗濯室 (フラットパネル扉のキャビネット、緑のキャビネット、木材カウンター、青いキッチンパネル、セラミックタイルのキッチンパネル、青い壁、セラミックタイルの床、左右配置の洗濯機・乾燥機、茶色いキッチンカウンター) の写真
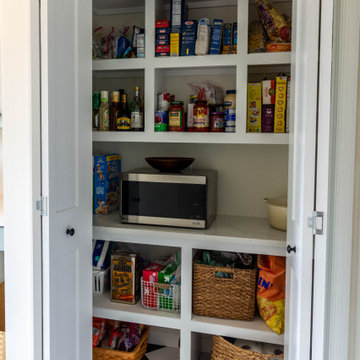
他の地域にあるお手頃価格の小さなトランジショナルスタイルのおしゃれな洗濯室 (ll型、アンダーカウンターシンク、シェーカースタイル扉のキャビネット、緑のキャビネット、珪岩カウンター、白い壁、リノリウムの床、左右配置の洗濯機・乾燥機、黒い床、白いキッチンカウンター) の写真
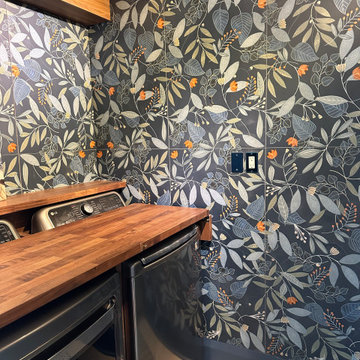
Above the washer/dryer, we installed a full-length shelf that matches the counter. The bulkhead for the dryer vent was clad in the same wood tying everything together.
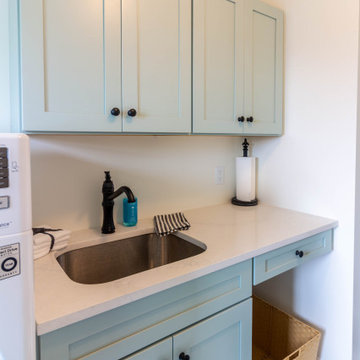
他の地域にあるお手頃価格の小さなトランジショナルスタイルのおしゃれな洗濯室 (ll型、アンダーカウンターシンク、シェーカースタイル扉のキャビネット、緑のキャビネット、珪岩カウンター、白い壁、リノリウムの床、左右配置の洗濯機・乾燥機、黒い床、白いキッチンカウンター) の写真
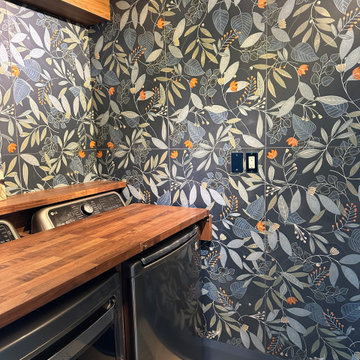
"Wallpaper" tiles give the illusion of paper wallpaper with the durability and cleanability of ceramic tile. These large tiles [48" x 24"], are designed with a repeat pattern to ensure the pattern is continuous throughout the room.
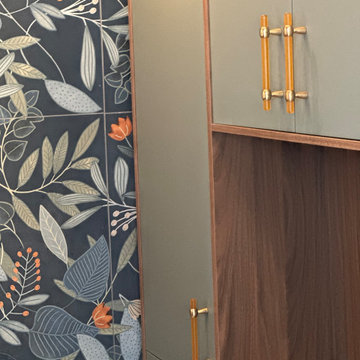
To solve the lack of storage, Ikea cabinets were cut down to a 10" depth. This allowed for a full-wall storage unit.
トロントにあるお手頃価格の小さなトランジショナルスタイルのおしゃれな洗濯室 (フラットパネル扉のキャビネット、緑のキャビネット、木材カウンター、青いキッチンパネル、セラミックタイルのキッチンパネル、青い壁、セラミックタイルの床、左右配置の洗濯機・乾燥機、茶色いキッチンカウンター) の写真
トロントにあるお手頃価格の小さなトランジショナルスタイルのおしゃれな洗濯室 (フラットパネル扉のキャビネット、緑のキャビネット、木材カウンター、青いキッチンパネル、セラミックタイルのキッチンパネル、青い壁、セラミックタイルの床、左右配置の洗濯機・乾燥機、茶色いキッチンカウンター) の写真
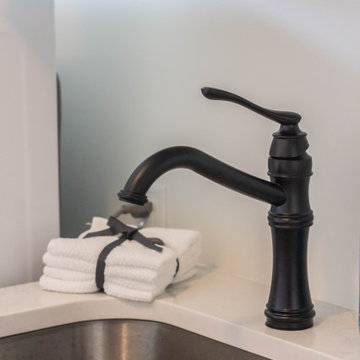
他の地域にあるお手頃価格の小さなトランジショナルスタイルのおしゃれな洗濯室 (ll型、アンダーカウンターシンク、シェーカースタイル扉のキャビネット、緑のキャビネット、珪岩カウンター、白い壁、リノリウムの床、左右配置の洗濯機・乾燥機、黒い床、白いキッチンカウンター) の写真
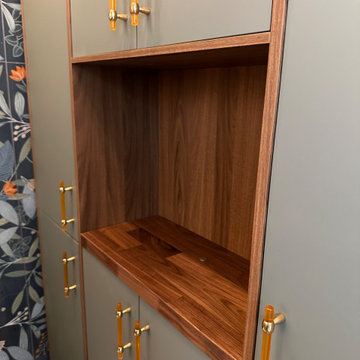
Across from the washer/dryer/main counter, a cubby was created for off-loading, storing folded clothes, etc.
トロントにあるお手頃価格の小さなトランジショナルスタイルのおしゃれな洗濯室 (フラットパネル扉のキャビネット、緑のキャビネット、木材カウンター、青いキッチンパネル、セラミックタイルのキッチンパネル、青い壁、セラミックタイルの床、左右配置の洗濯機・乾燥機、茶色いキッチンカウンター) の写真
トロントにあるお手頃価格の小さなトランジショナルスタイルのおしゃれな洗濯室 (フラットパネル扉のキャビネット、緑のキャビネット、木材カウンター、青いキッチンパネル、セラミックタイルのキッチンパネル、青い壁、セラミックタイルの床、左右配置の洗濯機・乾燥機、茶色いキッチンカウンター) の写真
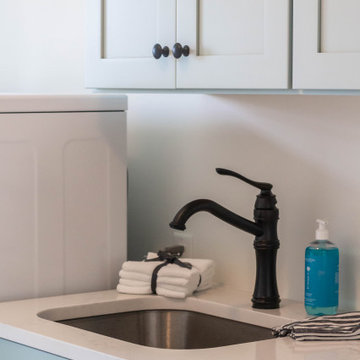
他の地域にあるお手頃価格の小さなトランジショナルスタイルのおしゃれな洗濯室 (ll型、アンダーカウンターシンク、シェーカースタイル扉のキャビネット、緑のキャビネット、珪岩カウンター、白い壁、リノリウムの床、左右配置の洗濯機・乾燥機、黒い床、白いキッチンカウンター) の写真
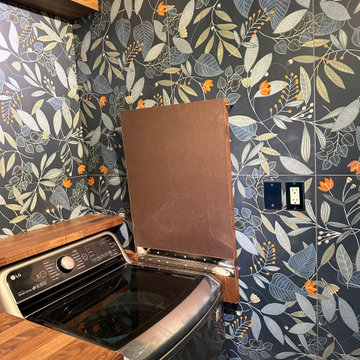
With top-loading washers, lack of counter space can be an issue. We created a 2-piece counter that is hinged to open to expose the washer. Once loading or unloading is finished, simply close it and you have a full-length counter.
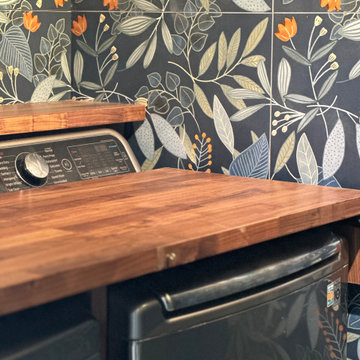
A laundry room should be a pleasure to spend time in.
For such a small room, this room must accommodate many functions.
トロントにあるお手頃価格の小さなトランジショナルスタイルのおしゃれな洗濯室 (フラットパネル扉のキャビネット、緑のキャビネット、木材カウンター、青いキッチンパネル、セラミックタイルのキッチンパネル、青い壁、セラミックタイルの床、左右配置の洗濯機・乾燥機、茶色いキッチンカウンター) の写真
トロントにあるお手頃価格の小さなトランジショナルスタイルのおしゃれな洗濯室 (フラットパネル扉のキャビネット、緑のキャビネット、木材カウンター、青いキッチンパネル、セラミックタイルのキッチンパネル、青い壁、セラミックタイルの床、左右配置の洗濯機・乾燥機、茶色いキッチンカウンター) の写真
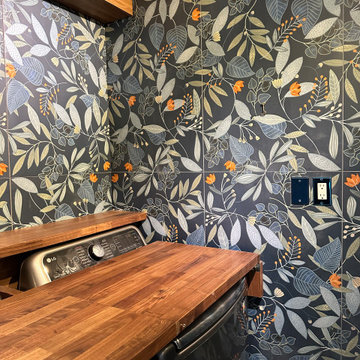
Mixing warm and cool colours, textures, and materials, brings depth and interest to the room.
トロントにあるお手頃価格の小さなトランジショナルスタイルのおしゃれな洗濯室 (フラットパネル扉のキャビネット、緑のキャビネット、木材カウンター、青いキッチンパネル、セラミックタイルのキッチンパネル、青い壁、セラミックタイルの床、左右配置の洗濯機・乾燥機、茶色いキッチンカウンター) の写真
トロントにあるお手頃価格の小さなトランジショナルスタイルのおしゃれな洗濯室 (フラットパネル扉のキャビネット、緑のキャビネット、木材カウンター、青いキッチンパネル、セラミックタイルのキッチンパネル、青い壁、セラミックタイルの床、左右配置の洗濯機・乾燥機、茶色いキッチンカウンター) の写真
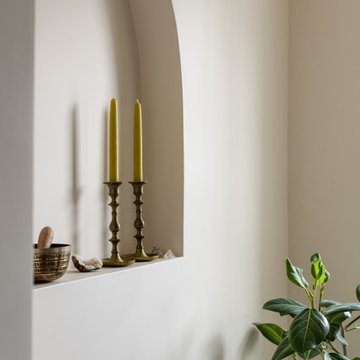
ボストンにある高級な小さなトランジショナルスタイルのおしゃれな家事室 (I型、オープンシェルフ、緑のキャビネット、木材カウンター、白い壁、セラミックタイルの床、上下配置の洗濯機・乾燥機、ピンクの床) の写真
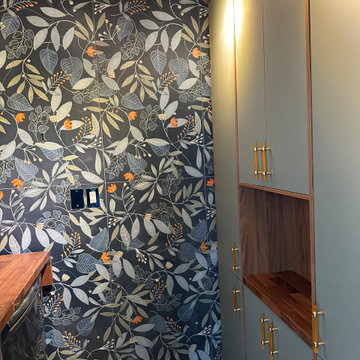
Simple and adjustable task lighting is positioned where needed.
トロントにあるお手頃価格の小さなトランジショナルスタイルのおしゃれな洗濯室 (フラットパネル扉のキャビネット、緑のキャビネット、木材カウンター、青いキッチンパネル、セラミックタイルのキッチンパネル、青い壁、セラミックタイルの床、左右配置の洗濯機・乾燥機、茶色いキッチンカウンター) の写真
トロントにあるお手頃価格の小さなトランジショナルスタイルのおしゃれな洗濯室 (フラットパネル扉のキャビネット、緑のキャビネット、木材カウンター、青いキッチンパネル、セラミックタイルのキッチンパネル、青い壁、セラミックタイルの床、左右配置の洗濯機・乾燥機、茶色いキッチンカウンター) の写真
小さなトランジショナルスタイルのランドリールーム (緑のキャビネット、セラミックタイルの床、リノリウムの床、トラバーチンの床) の写真
1