トランジショナルスタイルのランドリールーム (茶色いキャビネット、中間色木目調キャビネット、シェーカースタイル扉のキャビネット、人工大理石カウンター) の写真
絞り込み:
資材コスト
並び替え:今日の人気順
写真 1〜7 枚目(全 7 枚)
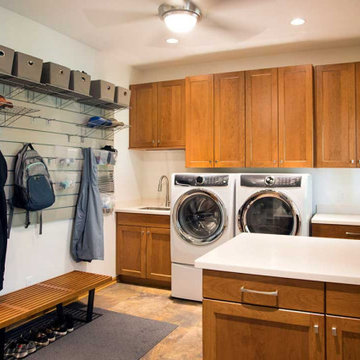
Designing the ultimate multi-purpose laundry and mudroom required a clean slate. This meant gutting the space and reconfiguring the layout.
Plenty of storage was designed into the room, including a wall of cabinets above the washer and dryer and a fantastic gift-wrapping station with handy gift paper rods and open shelving. The custom shaker-style cabinetry is finished in a medium stain and topped with a durable and easy to maintain Corian solid surface countertop in an ‘Abalone’ color.
One wall was designed with a ‘Slatwall’ by ProSlat. This creative wall system allows for endless variations of hooks and shelving to ensure the family’s coats, backpacks, and other items are stored up and out of the way but still within easy reach.
The floor is finished with a Trento tile called ‘Seaside Cliffs’ and adds a rustic touch to the space. A side-by-side washer and dryer, Hazelton undermount sink and stainless steel ceiling fan finish out this amazing transformation.
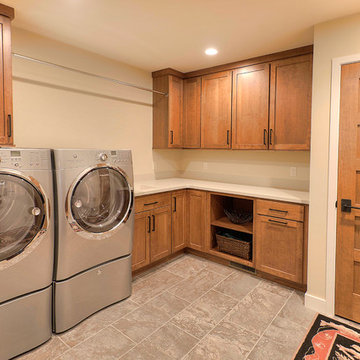
There's plenty of storage in this well planned laundry/mudroom.
Jason Hulet Photography
他の地域にある高級な中くらいなトランジショナルスタイルのおしゃれな家事室 (L型、一体型シンク、シェーカースタイル扉のキャビネット、中間色木目調キャビネット、人工大理石カウンター、ベージュの壁、セラミックタイルの床、左右配置の洗濯機・乾燥機) の写真
他の地域にある高級な中くらいなトランジショナルスタイルのおしゃれな家事室 (L型、一体型シンク、シェーカースタイル扉のキャビネット、中間色木目調キャビネット、人工大理石カウンター、ベージュの壁、セラミックタイルの床、左右配置の洗濯機・乾燥機) の写真
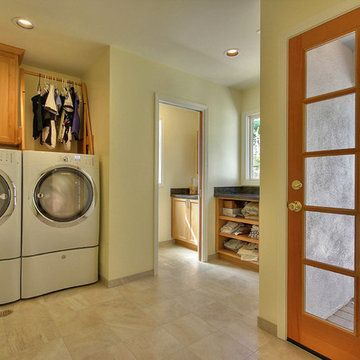
Transitional laundry room with custom storage, clothing rack, Corian counter tops and tile floors.
サンフランシスコにある広いトランジショナルスタイルのおしゃれな家事室 (L型、シェーカースタイル扉のキャビネット、人工大理石カウンター、左右配置の洗濯機・乾燥機、中間色木目調キャビネット、ベージュの壁) の写真
サンフランシスコにある広いトランジショナルスタイルのおしゃれな家事室 (L型、シェーカースタイル扉のキャビネット、人工大理石カウンター、左右配置の洗濯機・乾燥機、中間色木目調キャビネット、ベージュの壁) の写真
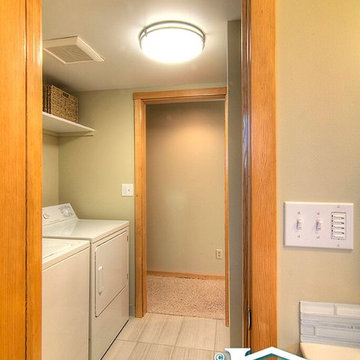
In partnership with Irons Brothers Construction
シアトルにある高級な小さなトランジショナルスタイルのおしゃれな家事室 (ll型、シェーカースタイル扉のキャビネット、中間色木目調キャビネット、人工大理石カウンター、緑の壁、磁器タイルの床、左右配置の洗濯機・乾燥機) の写真
シアトルにある高級な小さなトランジショナルスタイルのおしゃれな家事室 (ll型、シェーカースタイル扉のキャビネット、中間色木目調キャビネット、人工大理石カウンター、緑の壁、磁器タイルの床、左右配置の洗濯機・乾燥機) の写真
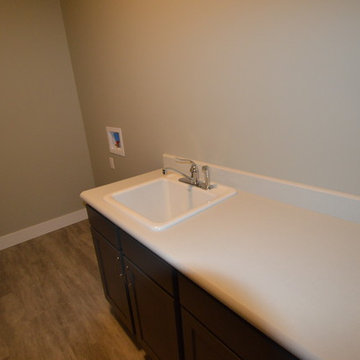
他の地域にあるお手頃価格の中くらいなトランジショナルスタイルのおしゃれな家事室 (ll型、ドロップインシンク、シェーカースタイル扉のキャビネット、茶色いキャビネット、人工大理石カウンター、ベージュの壁、ラミネートの床、ベージュの床) の写真
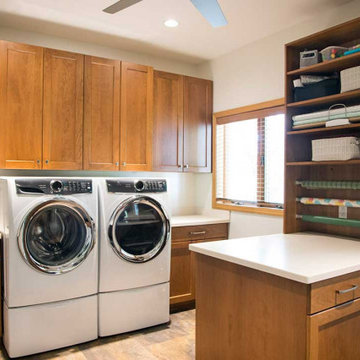
Designing the ultimate multi-purpose laundry and mudroom required a clean slate. This meant gutting the space and reconfiguring the layout.
Plenty of storage was designed into the room, including a wall of cabinets above the washer and dryer and a fantastic gift-wrapping station with handy gift paper rods and open shelving. The custom shaker-style cabinetry is finished in a medium stain and topped with a durable and easy to maintain Corian solid surface countertop in an ‘Abalone’ color.
One wall was designed with a ‘Slatwall’ by ProSlat. This creative wall system allows for endless variations of hooks and shelving to ensure the family’s coats, backpacks, and other items are stored up and out of the way but still within easy reach.
The floor is finished with a Trento tile called ‘Seaside Cliffs’ and adds a rustic touch to the space. A side-by-side washer and dryer, Hazelton undermount sink and stainless steel ceiling fan finish out this amazing transformation.
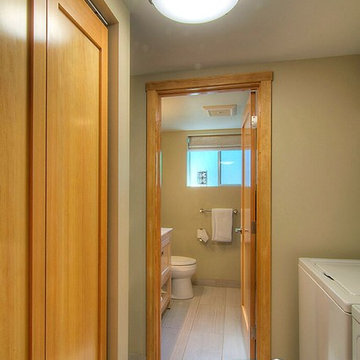
In partnership with Irons Brothers Construction
シアトルにある高級な小さなトランジショナルスタイルのおしゃれな家事室 (ll型、シェーカースタイル扉のキャビネット、中間色木目調キャビネット、人工大理石カウンター、緑の壁、磁器タイルの床、左右配置の洗濯機・乾燥機) の写真
シアトルにある高級な小さなトランジショナルスタイルのおしゃれな家事室 (ll型、シェーカースタイル扉のキャビネット、中間色木目調キャビネット、人工大理石カウンター、緑の壁、磁器タイルの床、左右配置の洗濯機・乾燥機) の写真
トランジショナルスタイルのランドリールーム (茶色いキャビネット、中間色木目調キャビネット、シェーカースタイル扉のキャビネット、人工大理石カウンター) の写真
1