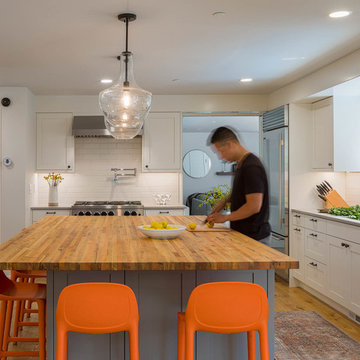キッチン
絞り込み:
資材コスト
並び替え:今日の人気順
写真 81〜100 枚目(全 10,204 枚)
1/5
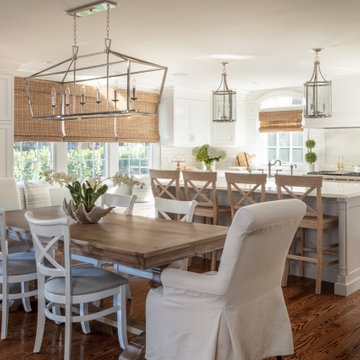
Transitional Family Kitchen
ニューヨークにあるラグジュアリーな巨大なトランジショナルスタイルのおしゃれなキッチン (エプロンフロントシンク、シェーカースタイル扉のキャビネット、白いキャビネット、人工大理石カウンター、白いキッチンパネル、セラミックタイルのキッチンパネル、シルバーの調理設備、無垢フローリング、茶色い床、白いキッチンカウンター) の写真
ニューヨークにあるラグジュアリーな巨大なトランジショナルスタイルのおしゃれなキッチン (エプロンフロントシンク、シェーカースタイル扉のキャビネット、白いキャビネット、人工大理石カウンター、白いキッチンパネル、セラミックタイルのキッチンパネル、シルバーの調理設備、無垢フローリング、茶色い床、白いキッチンカウンター) の写真

サクラメントにある広いトランジショナルスタイルのおしゃれなアイランドキッチン (エプロンフロントシンク、レイズドパネル扉のキャビネット、白いキャビネット、木材カウンター、茶色いキッチンパネル、ボーダータイルのキッチンパネル、無垢フローリング、茶色い床、茶色いキッチンカウンター) の写真
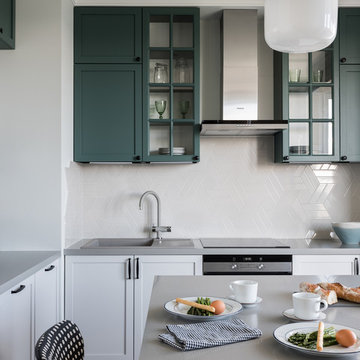
Дизайнер интерьера - Татьяна Архипова, фото - Михаил Лоскутов
モスクワにあるお手頃価格の小さなトランジショナルスタイルのおしゃれなキッチン (アンダーカウンターシンク、落し込みパネル扉のキャビネット、緑のキャビネット、人工大理石カウンター、グレーのキッチンパネル、セラミックタイルのキッチンパネル、シルバーの調理設備、セラミックタイルの床、グレーの床、グレーのキッチンカウンター) の写真
モスクワにあるお手頃価格の小さなトランジショナルスタイルのおしゃれなキッチン (アンダーカウンターシンク、落し込みパネル扉のキャビネット、緑のキャビネット、人工大理石カウンター、グレーのキッチンパネル、セラミックタイルのキッチンパネル、シルバーの調理設備、セラミックタイルの床、グレーの床、グレーのキッチンカウンター) の写真
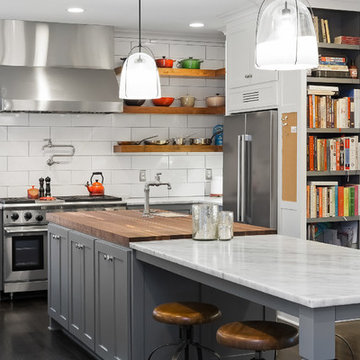
カンザスシティにあるトランジショナルスタイルのおしゃれなアイランドキッチン (木材カウンター、シェーカースタイル扉のキャビネット、グレーのキャビネット、白いキッチンパネル、シルバーの調理設備、濃色無垢フローリング、黒い床、茶色いキッチンカウンター) の写真
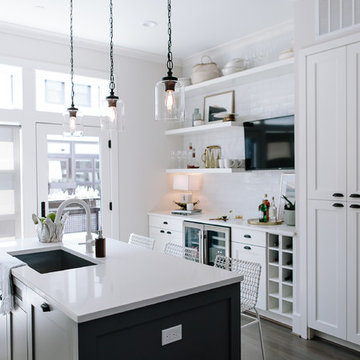
When you can't go wide, go up. There's always more storage up high, and it makes your eyes super happy.
ワシントンD.C.にある中くらいなトランジショナルスタイルのおしゃれなキッチン (アンダーカウンターシンク、落し込みパネル扉のキャビネット、白いキャビネット、人工大理石カウンター、シルバーの調理設備、濃色無垢フローリング、グレーの床、白いキッチンカウンター、白いキッチンパネル、サブウェイタイルのキッチンパネル) の写真
ワシントンD.C.にある中くらいなトランジショナルスタイルのおしゃれなキッチン (アンダーカウンターシンク、落し込みパネル扉のキャビネット、白いキャビネット、人工大理石カウンター、シルバーの調理設備、濃色無垢フローリング、グレーの床、白いキッチンカウンター、白いキッチンパネル、サブウェイタイルのキッチンパネル) の写真
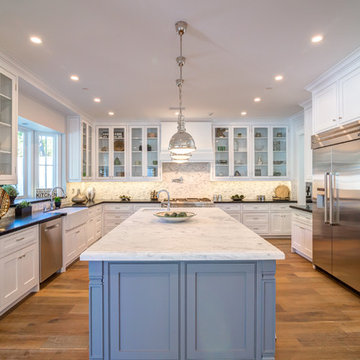
ロサンゼルスにある広いトランジショナルスタイルのおしゃれなキッチン (エプロンフロントシンク、ガラス扉のキャビネット、白いキャビネット、人工大理石カウンター、マルチカラーのキッチンパネル、磁器タイルのキッチンパネル、シルバーの調理設備、無垢フローリング) の写真

Countertop Wood: Wenge
Construction Style: End Grain
Countertop Thickness: 2-1/2"
Size: 25 1/2" x 39 1/2"
Countertop Edge Profile: 1/8” Roundover on top horizontal edges, bottom horizontal edges, and vertical corners
Wood Countertop Finish: Grothouse Original Oil™
Wood Stain: Natural Wood – No Stain
Designer: Kate Connolly of Homestead Kitchens
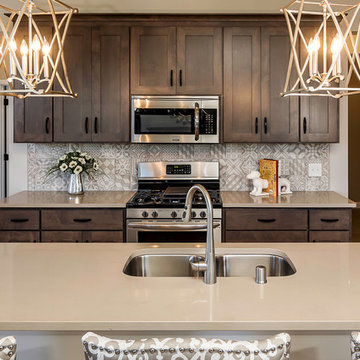
ミネアポリスにある中くらいなトランジショナルスタイルのおしゃれなキッチン (濃色木目調キャビネット、グレーのキッチンパネル、シルバーの調理設備、ダブルシンク、シェーカースタイル扉のキャビネット、人工大理石カウンター、淡色無垢フローリング) の写真
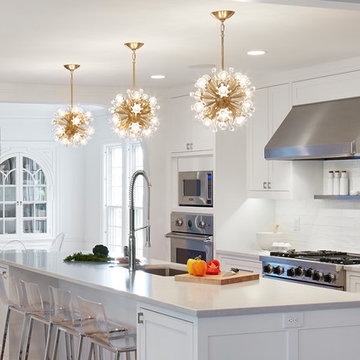
The new kitchen is open and airy with high attention to both food preparation and the gathering of friends and family. The owners welcome impromptu meals with guests regularly, so an island allowing flow through the kitchen into the dining area makes sense, and an open, arched connection repeats our old home’s architectural detailing.
COREY GAFFER PHOTOGRAPHY
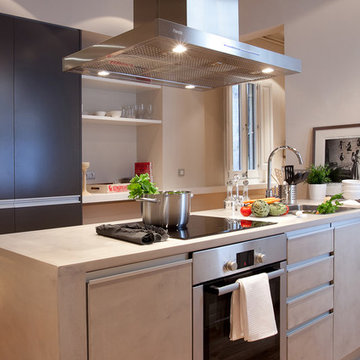
バルセロナにあるお手頃価格の小さなトランジショナルスタイルのおしゃれなキッチン (ドロップインシンク、フラットパネル扉のキャビネット、グレーのキャビネット、人工大理石カウンター、シルバーの調理設備、淡色無垢フローリング) の写真
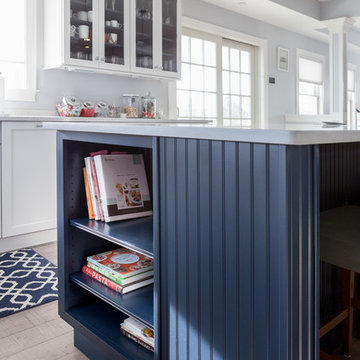
Photography by Daniela Goncalves
ボストンにある高級な中くらいなトランジショナルスタイルのおしゃれなキッチン (アンダーカウンターシンク、シェーカースタイル扉のキャビネット、白いキャビネット、人工大理石カウンター、青いキッチンパネル、ガラスタイルのキッチンパネル、シルバーの調理設備、無垢フローリング) の写真
ボストンにある高級な中くらいなトランジショナルスタイルのおしゃれなキッチン (アンダーカウンターシンク、シェーカースタイル扉のキャビネット、白いキャビネット、人工大理石カウンター、青いキッチンパネル、ガラスタイルのキッチンパネル、シルバーの調理設備、無垢フローリング) の写真
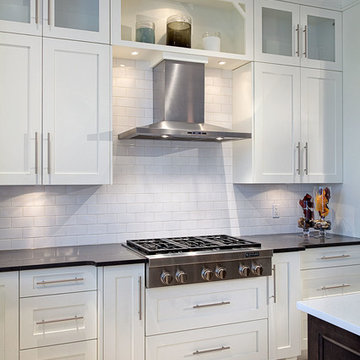
バンクーバーにある広いトランジショナルスタイルのおしゃれなキッチン (シェーカースタイル扉のキャビネット、白いキャビネット、人工大理石カウンター、白いキッチンパネル、セラミックタイルのキッチンパネル、シルバーの調理設備、セラミックタイルの床) の写真

Bob Narod
ワシントンD.C.にある広いトランジショナルスタイルのおしゃれなキッチン (シェーカースタイル扉のキャビネット、グレーのキャビネット、セラミックタイルのキッチンパネル、パネルと同色の調理設備、無垢フローリング、茶色いキッチンパネル、アンダーカウンターシンク、木材カウンター) の写真
ワシントンD.C.にある広いトランジショナルスタイルのおしゃれなキッチン (シェーカースタイル扉のキャビネット、グレーのキャビネット、セラミックタイルのキッチンパネル、パネルと同色の調理設備、無垢フローリング、茶色いキッチンパネル、アンダーカウンターシンク、木材カウンター) の写真
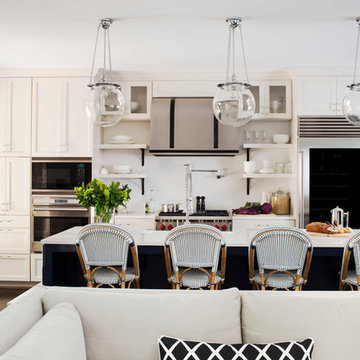
Jeff Herr
アトランタにあるトランジショナルスタイルのおしゃれなキッチン (エプロンフロントシンク、落し込みパネル扉のキャビネット、人工大理石カウンター、白いキッチンパネル、シルバーの調理設備、濃色無垢フローリング) の写真
アトランタにあるトランジショナルスタイルのおしゃれなキッチン (エプロンフロントシンク、落し込みパネル扉のキャビネット、人工大理石カウンター、白いキッチンパネル、シルバーの調理設備、濃色無垢フローリング) の写真
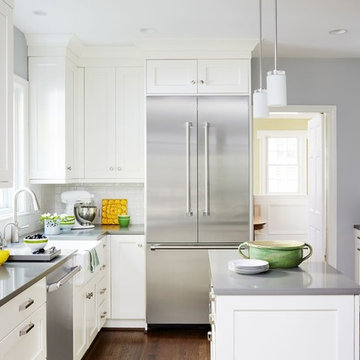
Stacy Zarin Goldberg
ワシントンD.C.にある中くらいなトランジショナルスタイルのおしゃれなキッチン (シェーカースタイル扉のキャビネット、白いキャビネット、白いキッチンパネル、濃色無垢フローリング、茶色い床、エプロンフロントシンク、人工大理石カウンター、サブウェイタイルのキッチンパネル、シルバーの調理設備、窓) の写真
ワシントンD.C.にある中くらいなトランジショナルスタイルのおしゃれなキッチン (シェーカースタイル扉のキャビネット、白いキャビネット、白いキッチンパネル、濃色無垢フローリング、茶色い床、エプロンフロントシンク、人工大理石カウンター、サブウェイタイルのキッチンパネル、シルバーの調理設備、窓) の写真
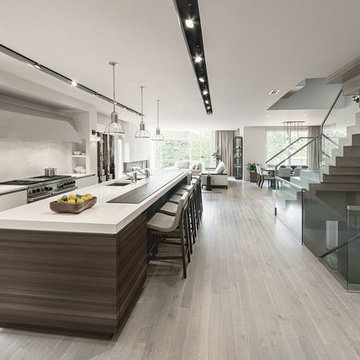
SieMatic Cabinetry in Smoked Oak wood veneer, and Lotus White matte lacquer. SieMatic exclusive Polished stainless steel extractor hood and tall glass door cabinets with nickel gloss frame.

Free ebook, Creating the Ideal Kitchen. DOWNLOAD NOW
Working with this Glen Ellyn client was so much fun the first time around, we were thrilled when they called to say they were considering moving across town and might need some help with a bit of design work at the new house.
The kitchen in the new house had been recently renovated, but it was not exactly what they wanted. What started out as a few tweaks led to a pretty big overhaul of the kitchen, mudroom and laundry room. Luckily, we were able to use re-purpose the old kitchen cabinetry and custom island in the remodeling of the new laundry room — win-win!
As parents of two young girls, it was important for the homeowners to have a spot to store equipment, coats and all the “behind the scenes” necessities away from the main part of the house which is a large open floor plan. The existing basement mudroom and laundry room had great bones and both rooms were very large.
To make the space more livable and comfortable, we laid slate tile on the floor and added a built-in desk area, coat/boot area and some additional tall storage. We also reworked the staircase, added a new stair runner, gave a facelift to the walk-in closet at the foot of the stairs, and built a coat closet. The end result is a multi-functional, large comfortable room to come home to!
Just beyond the mudroom is the new laundry room where we re-used the cabinets and island from the original kitchen. The new laundry room also features a small powder room that used to be just a toilet in the middle of the room.
You can see the island from the old kitchen that has been repurposed for a laundry folding table. The other countertops are maple butcherblock, and the gold accents from the other rooms are carried through into this room. We were also excited to unearth an existing window and bring some light into the room.
Designed by: Susan Klimala, CKD, CBD
Photography by: Michael Alan Kaskel
For more information on kitchen and bath design ideas go to: www.kitchenstudio-ge.com
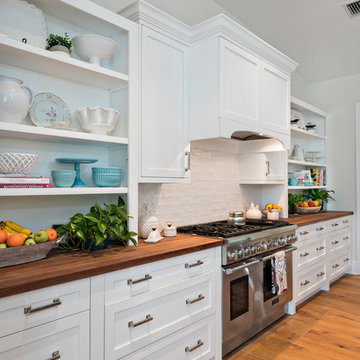
Ron Rosenzweig
マイアミにあるラグジュアリーな広いトランジショナルスタイルのおしゃれなキッチン (アンダーカウンターシンク、シェーカースタイル扉のキャビネット、白いキャビネット、木材カウンター、白いキッチンパネル、サブウェイタイルのキッチンパネル、シルバーの調理設備、無垢フローリング、茶色い床) の写真
マイアミにあるラグジュアリーな広いトランジショナルスタイルのおしゃれなキッチン (アンダーカウンターシンク、シェーカースタイル扉のキャビネット、白いキャビネット、木材カウンター、白いキッチンパネル、サブウェイタイルのキッチンパネル、シルバーの調理設備、無垢フローリング、茶色い床) の写真

ナッシュビルにある高級な広いトランジショナルスタイルのおしゃれなキッチン (アンダーカウンターシンク、シェーカースタイル扉のキャビネット、ベージュのキャビネット、グレーのキッチンパネル、サブウェイタイルのキッチンパネル、シルバーの調理設備、ベージュの床、人工大理石カウンター、トラバーチンの床) の写真
5
