ブラウンのトランジショナルスタイルのLDK (グレーのキッチンカウンター、磁器タイルの床、ベージュの床) の写真
絞り込み:
資材コスト
並び替え:今日の人気順
写真 1〜17 枚目(全 17 枚)
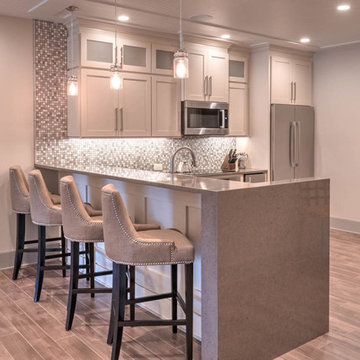
アトランタにある中くらいなトランジショナルスタイルのおしゃれなキッチン (シェーカースタイル扉のキャビネット、白いキャビネット、人工大理石カウンター、グレーのキッチンパネル、ガラスタイルのキッチンパネル、シルバーの調理設備、磁器タイルの床、ベージュの床、グレーのキッチンカウンター) の写真
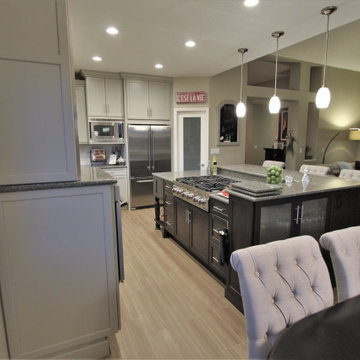
Wide open kitchen, dining great room with beautiful views of the Livermore Valley wine region in the San Francisco Bay Area. This space was originally a small galley kitchen closed off from the family room. After adding an extra-long, custom engineered beam, we were able to open the space, turn an extra coat closet into a corner pantry and completely change the flow of this home making the kitchen the "Heart" of this home and a great gather place.
Everything has its place. Extra countertop appliances are hidden in the tall metal roll up pantry with outlets inside including a coffee bar on the lower shelf ready for entertaining. Stemware is conveniently tucked away behind the glass doors on the island near the dining table and a raised bar keeps guest at a safe distance from the cooking pots and pans and also hides a bit of the mess when cooking. The furniture style island has a table end near the pantry and provides a convenient place to drop farmers market finds and fruits/vegetable in open baskets near the pantry and prep areas. (Photo credit; Kitchens of Diablo)
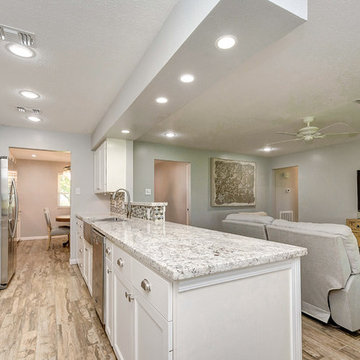
Galley kitchen with multicolored diamond backsplash tile, farmhouse sink, white cabinetry with stainless fixtures, and LED lighting throughout. Opens into livingroom with reclining sofa and geometric rug. Jennifer Vera Photography.
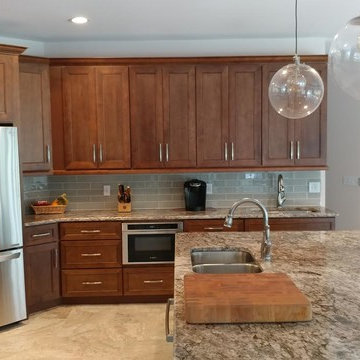
マイアミにある広いトランジショナルスタイルのおしゃれなキッチン (アンダーカウンターシンク、シェーカースタイル扉のキャビネット、中間色木目調キャビネット、御影石カウンター、グレーのキッチンパネル、サブウェイタイルのキッチンパネル、シルバーの調理設備、磁器タイルの床、ベージュの床、グレーのキッチンカウンター) の写真
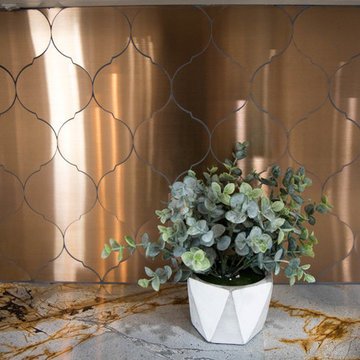
オーランドにある広いトランジショナルスタイルのおしゃれなキッチン (アンダーカウンターシンク、落し込みパネル扉のキャビネット、白いキャビネット、御影石カウンター、メタリックのキッチンパネル、メタルタイルのキッチンパネル、黒い調理設備、磁器タイルの床、ベージュの床、グレーのキッチンカウンター) の写真
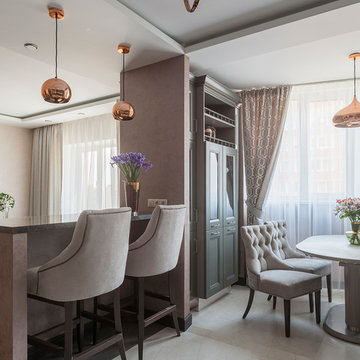
Фотограф Юрий Гришко
モスクワにあるお手頃価格の中くらいなトランジショナルスタイルのおしゃれなキッチン (アンダーカウンターシンク、落し込みパネル扉のキャビネット、緑のキャビネット、クオーツストーンカウンター、ベージュキッチンパネル、サブウェイタイルのキッチンパネル、黒い調理設備、磁器タイルの床、ベージュの床、グレーのキッチンカウンター) の写真
モスクワにあるお手頃価格の中くらいなトランジショナルスタイルのおしゃれなキッチン (アンダーカウンターシンク、落し込みパネル扉のキャビネット、緑のキャビネット、クオーツストーンカウンター、ベージュキッチンパネル、サブウェイタイルのキッチンパネル、黒い調理設備、磁器タイルの床、ベージュの床、グレーのキッチンカウンター) の写真
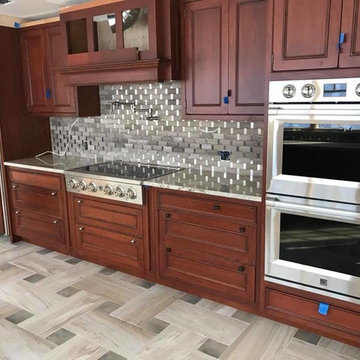
ニューヨークにある中くらいなトランジショナルスタイルのおしゃれなキッチン (レイズドパネル扉のキャビネット、中間色木目調キャビネット、御影石カウンター、メタリックのキッチンパネル、サブウェイタイルのキッチンパネル、シルバーの調理設備、磁器タイルの床、ベージュの床、グレーのキッチンカウンター) の写真
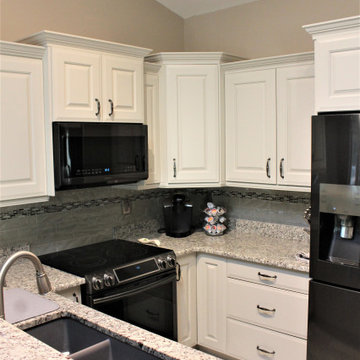
Cabinetry: Ultracraft
Style: Royalton w/ Standard Slab Drawers
Finish: Rag & Bone
Countertop: Eagle Marble & Granite – White Tulum
Sink: Blanco 60/40 in Metallic
Faucet: Customer’s Own
Hardware: Hardware Resources – Katharine Pull in Brushed Pewter
Designer: Devon Moore
Contractor: Customer’s Own
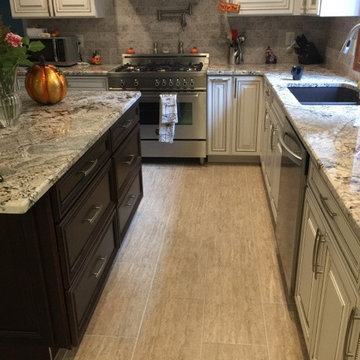
ニューヨークにある中くらいなトランジショナルスタイルのおしゃれなキッチン (アンダーカウンターシンク、レイズドパネル扉のキャビネット、白いキャビネット、御影石カウンター、グレーのキッチンパネル、磁器タイルのキッチンパネル、シルバーの調理設備、磁器タイルの床、ベージュの床、グレーのキッチンカウンター) の写真
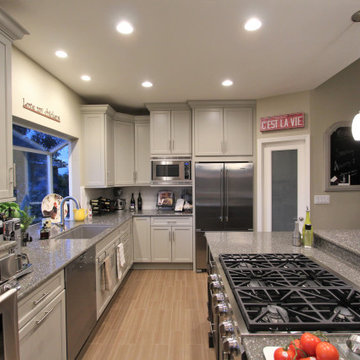
Wide open kitchen, dining great room with beautiful views of the Livermore Valley wine region in the San Francisco Bay Area. This space was originally a small galley kitchen closed off from the family room. After adding an extra-long, custom engineered beam, we were able to open the space, turn an extra coat closet into a corner pantry and completely change the flow of this home making the kitchen the "Heart" of this home and a great gather place.
Everything has its place. Extra countertop appliances are hidden in the tall metal roll up pantry with outlets inside including a coffee bar on the lower shelf ready for entertaining. Stemware is conveniently tucked away behind the glass doors on the island near the dining table and a raised bar keeps guest at a safe distance from the cooking pots and pans and also hides a bit of the mess when cooking. The furniture style island has a table end near the pantry and provides a convenient place to drop farmers market finds and fruits/vegetable in open baskets near the pantry and prep areas. (Photo credit; Kitchens of Diablo)
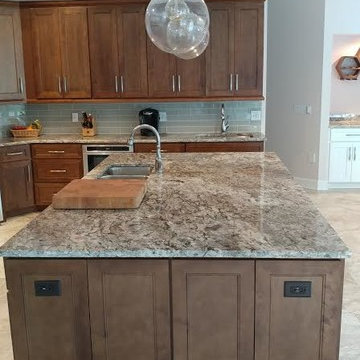
マイアミにある広いトランジショナルスタイルのおしゃれなキッチン (アンダーカウンターシンク、シェーカースタイル扉のキャビネット、中間色木目調キャビネット、御影石カウンター、グレーのキッチンパネル、サブウェイタイルのキッチンパネル、シルバーの調理設備、磁器タイルの床、ベージュの床、グレーのキッチンカウンター) の写真
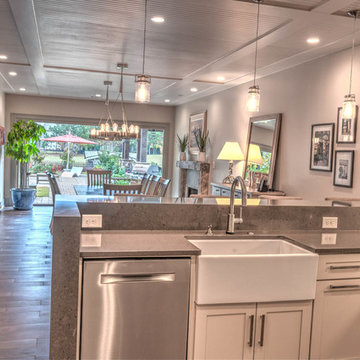
アトランタにある中くらいなトランジショナルスタイルのおしゃれなキッチン (エプロンフロントシンク、シェーカースタイル扉のキャビネット、白いキャビネット、人工大理石カウンター、グレーのキッチンパネル、ガラスタイルのキッチンパネル、シルバーの調理設備、磁器タイルの床、ベージュの床、グレーのキッチンカウンター) の写真
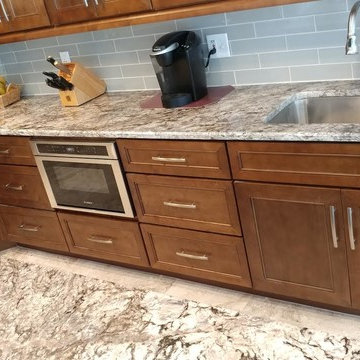
マイアミにある広いトランジショナルスタイルのおしゃれなキッチン (アンダーカウンターシンク、シェーカースタイル扉のキャビネット、中間色木目調キャビネット、御影石カウンター、グレーのキッチンパネル、サブウェイタイルのキッチンパネル、シルバーの調理設備、磁器タイルの床、ベージュの床、グレーのキッチンカウンター) の写真
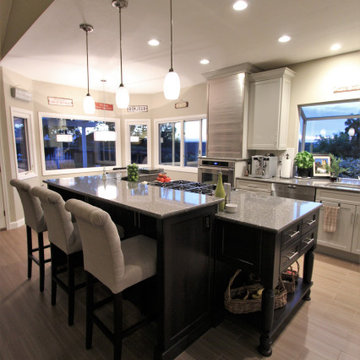
Wide open kitchen, dining great room with beautiful views of the Livermore Valley wine region in the San Francisco Bay Area. This space was originally a small galley kitchen closed off from the family room. After adding an extra-long, custom engineered beam, we were able to open the space, turn an extra coat closet into a corner pantry and completely change the flow of this home making the kitchen the "Heart" of this home and a great gather place.
Everything has its place. Extra countertop appliances are hidden in the tall metal roll up pantry with outlets inside including a coffee bar on the lower shelf ready for entertaining. Stemware is conveniently tucked away behind the glass doors on the island near the dining table and a raised bar keeps guest at a safe distance from the cooking pots and pans and also hides a bit of the mess when cooking. The furniture style island has a table end near the pantry and provides a convenient place to drop farmers market finds and fruits/vegetable in open baskets near the pantry and prep areas. (Photo credit; Kitchens of Diablo)
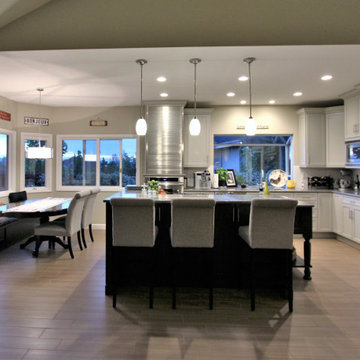
Wide open kitchen, dining great room with beautiful views of the Livermore Valley wine region in the San Francisco Bay Area. This space was originally a small galley kitchen closed off from the family room. After adding an extra-long, custom engineered beam, we were able to open the space, turn an extra coat closet into a corner pantry and completely change the flow of this home making the kitchen the "Heart" of this home and a great gather place.
Everything has its place. Extra countertop appliances are hidden in the tall metal roll up pantry with outlets inside including a coffee bar on the lower shelf ready for entertaining. Stemware is conveniently tucked away behind the glass doors on the island near the dining table and a raised bar keeps guest at a safe distance from the cooking pots and pans and also hides a bit of the mess when cooking. The furniture style island has a table end near the pantry and provides a convenient place to drop farmers market finds and fruits/vegetable in open baskets near the pantry and prep areas. (Photo credit; Kitchens of Diablo)
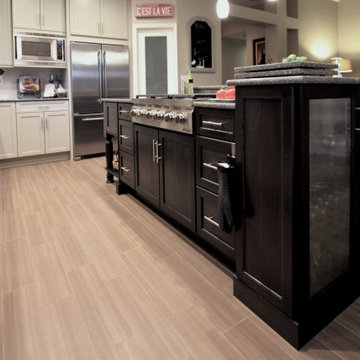
Wide open kitchen, dining great room with beautiful views of the Livermore Valley wine region in the San Francisco Bay Area. This space was originally a small galley kitchen closed off from the family room. After adding an extra-long, custom engineered beam, we were able to open the space, turn an extra coat closet into a corner pantry and completely change the flow of this home making the kitchen the "Heart" of this home and a great gather place.
Everything has its place. Extra countertop appliances are hidden in the tall metal roll up pantry with outlets inside including a coffee bar on the lower shelf ready for entertaining. Stemware is conveniently tucked away behind the glass doors on the island near the dining table and a raised bar keeps guest at a safe distance from the cooking pots and pans and also hides a bit of the mess when cooking. The furniture style island has a table end near the pantry and provides a convenient place to drop farmers market finds and fruits/vegetable in open baskets near the pantry and prep areas. (Photo credit; Kitchens of Diablo)
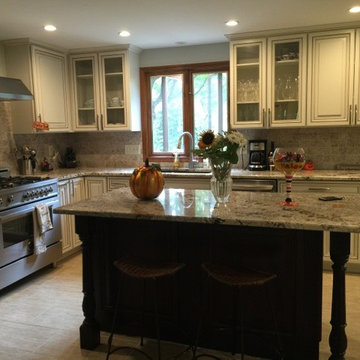
ニューヨークにある中くらいなトランジショナルスタイルのおしゃれなキッチン (アンダーカウンターシンク、レイズドパネル扉のキャビネット、白いキャビネット、御影石カウンター、グレーのキッチンパネル、磁器タイルのキッチンパネル、シルバーの調理設備、磁器タイルの床、ベージュの床、グレーのキッチンカウンター) の写真
ブラウンのトランジショナルスタイルのLDK (グレーのキッチンカウンター、磁器タイルの床、ベージュの床) の写真
1