トランジショナルスタイルのキッチン (シェーカースタイル扉のキャビネット、リノリウムの床、塗装フローリング、スレートの床、トラバーチンの床、黒い床、茶色い床) の写真
絞り込み:
資材コスト
並び替え:今日の人気順
写真 1〜20 枚目(全 351 枚)

Fall is approaching and with it all the renovations and home projects.
That's why we want to share pictures of this beautiful woodwork recently installed which includes a kitchen, butler's pantry, library, units and vanities, in the hope to give you some inspiration and ideas and to show the type of work designed, manufactured and installed by WL Kitchen and Home.
For more ideas or to explore different styles visit our website at wlkitchenandhome.com.
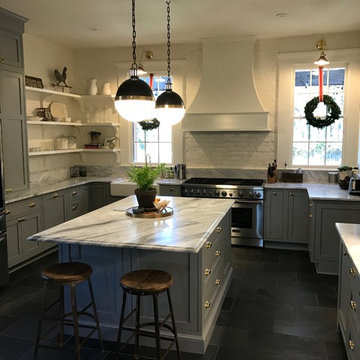
Custom island Candlelight Cabinetry
Color is Stonehenge Grey
アトランタにある高級な広いトランジショナルスタイルのおしゃれなキッチン (エプロンフロントシンク、シェーカースタイル扉のキャビネット、グレーのキャビネット、大理石カウンター、白い調理設備、スレートの床、黒い床) の写真
アトランタにある高級な広いトランジショナルスタイルのおしゃれなキッチン (エプロンフロントシンク、シェーカースタイル扉のキャビネット、グレーのキャビネット、大理石カウンター、白い調理設備、スレートの床、黒い床) の写真
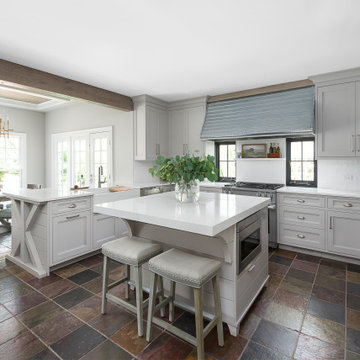
Hinsdale, IL kitchen renovation by Charles Vincent George Architects
シカゴにあるトランジショナルスタイルのおしゃれなキッチン (エプロンフロントシンク、シェーカースタイル扉のキャビネット、グレーのキャビネット、クオーツストーンカウンター、白いキッチンパネル、サブウェイタイルのキッチンパネル、シルバーの調理設備、スレートの床、茶色い床、白いキッチンカウンター) の写真
シカゴにあるトランジショナルスタイルのおしゃれなキッチン (エプロンフロントシンク、シェーカースタイル扉のキャビネット、グレーのキャビネット、クオーツストーンカウンター、白いキッチンパネル、サブウェイタイルのキッチンパネル、シルバーの調理設備、スレートの床、茶色い床、白いキッチンカウンター) の写真
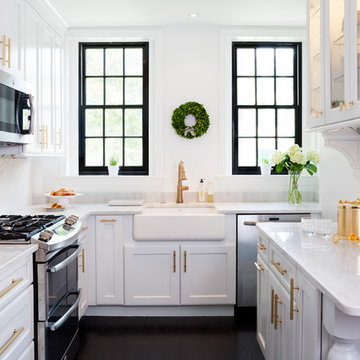
Stacy Zarin Goldberg Photography
ワシントンD.C.にあるトランジショナルスタイルのおしゃれなキッチン (白いキャビネット、珪岩カウンター、白いキッチンパネル、サブウェイタイルのキッチンパネル、シルバーの調理設備、塗装フローリング、シェーカースタイル扉のキャビネット、エプロンフロントシンク、黒い床) の写真
ワシントンD.C.にあるトランジショナルスタイルのおしゃれなキッチン (白いキャビネット、珪岩カウンター、白いキッチンパネル、サブウェイタイルのキッチンパネル、シルバーの調理設備、塗装フローリング、シェーカースタイル扉のキャビネット、エプロンフロントシンク、黒い床) の写真

Phase 2 of our Modern Cottage project was the complete renovation of a small, impractical kitchen and dining nook. The client asked for a fresh, bright kitchen with natural light, a pop of color, and clean modern lines. The resulting kitchen features all of the above and incorporates fun details such as a scallop tile backsplash behind the range and artisan touches such as a custom walnut island and floating shelves; a custom metal range hood and hand-made lighting. This kitchen is all that the client asked for and more!

Open space floor plan kitchen overseeing the living space. Vaulted ceiling. A large amount of natural light flowing in the room. Amazing black and brass combo with chandelier type pendant lighting above the gorgeous kitchen island. Herringbone Tile pattern making the area appear more spacious.

This beautiful yet highly functional space was remodeled for a busy, active family. Flush ceiling beams joined two rooms, and the back wall was extended out six feet to create a new, open layout with areas for cooking, dining, and entertaining. The homeowner is a decorator with a vision for the new kitchen that leverages low-maintenance materials with modern, clean lines. Durable Quartz countertops and full-height slab backsplash sit atop white overlay cabinets around the perimeter, with angled shaker doors and matte brass hardware adding polish. There is a functional “working” island for cooking, storage, and an integrated microwave, as well as a second waterfall-edge island delineated for seating. A soft slate black was chosen for the bases of both islands to ground the center of the space and set them apart from the perimeter. The custom stainless-steel hood features “Cartier” screws detailing matte brass accents and anchors the Wolf 48” dual fuel range. A new window, framed by glass display cabinets, adds brightness along the rear wall, with dark herringbone floors creating a solid presence throughout the space.

The existing white laminate cabinets, gray counter tops and stark tile flooring did not match the rich old-world trim, natural wood elements and traditional layout of this Victorian home. The new kitchen boasts custom painted cabinets in Blue Mill Springs by Benjamin Moore. We also popped color in their new half bath using Ravishing Coral by Sherwin Williams on the new custom vanity. The wood tones brought in with the walnut island top, alder floating shelves and bench seat as well as the reclaimed barn board ceiling not only contrast the intense hues of the cabinets but help to bring nature into their world. The natural slate floor, black hexagon bathroom tile and custom coral back splash tile by Fire Clay help to tie these two spaces together. Of course the new working triangle allows this growing family to congregate together with multiple tasks at hand without getting in the way of each other and the added storage allow this space to feel open and organized even though they still use the new entry door as their main access to the home. Beautiful transformation!!!!
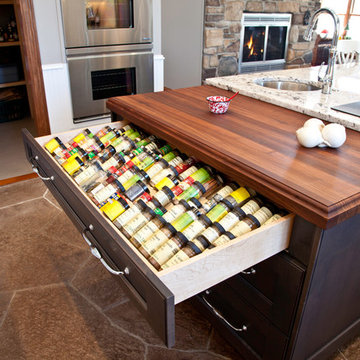
他の地域にある高級な広いトランジショナルスタイルのおしゃれなキッチン (エプロンフロントシンク、シェーカースタイル扉のキャビネット、白いキャビネット、御影石カウンター、黄色いキッチンパネル、サブウェイタイルのキッチンパネル、シルバーの調理設備、スレートの床、茶色い床) の写真

The kitchen is a mix of existing and new cabinets that were made to match. Marmoleum (a natural sheet linoleum) flooring sets the kitchen apart in the home’s open plan. It is also low maintenance and resilient underfoot. Custom stainless steel countertops match the appliances, are low maintenance and are, uhm, stainless!

Phase 2 of our Modern Cottage project was the complete renovation of a small, impractical kitchen and dining nook. The client asked for a fresh, bright kitchen with natural light, a pop of color, and clean modern lines. The resulting kitchen features all of the above and incorporates fun details such as a scallop tile backsplash behind the range and artisan touches such as a custom walnut island and floating shelves; a custom metal range hood and hand-made lighting. This kitchen is all that the client asked for and more!
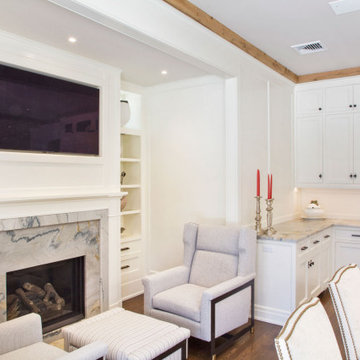
Fall is approaching and with it all the renovations and home projects.
That's why we want to share pictures of this beautiful woodwork recently installed which includes a kitchen, butler's pantry, library, units and vanities, in the hope to give you some inspiration and ideas and to show the type of work designed, manufactured and installed by WL Kitchen and Home.
For more ideas or to explore different styles visit our website at wlkitchenandhome.com.
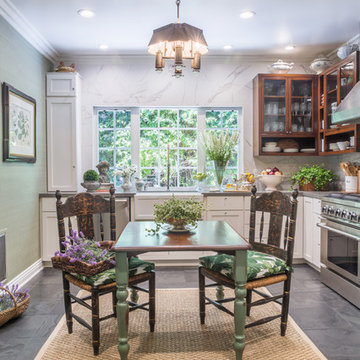
JL Interiors is a LA-based creative/diverse firm that specializes in residential interiors. JL Interiors empowers homeowners to design their dream home that they can be proud of! The design isn’t just about making things beautiful; it’s also about making things work beautifully. Contact us for a free consultation Hello@JLinteriors.design _ 310.390.6849_ www.JLinteriors.design
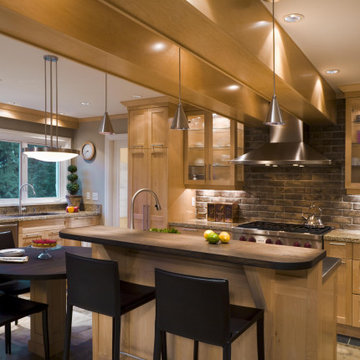
Multi-level Kitchen Island.
バンクーバーにある高級な広いトランジショナルスタイルのおしゃれなキッチン (一体型シンク、シェーカースタイル扉のキャビネット、淡色木目調キャビネット、御影石カウンター、茶色いキッチンパネル、レンガのキッチンパネル、シルバーの調理設備、スレートの床、茶色い床、茶色いキッチンカウンター、表し梁) の写真
バンクーバーにある高級な広いトランジショナルスタイルのおしゃれなキッチン (一体型シンク、シェーカースタイル扉のキャビネット、淡色木目調キャビネット、御影石カウンター、茶色いキッチンパネル、レンガのキッチンパネル、シルバーの調理設備、スレートの床、茶色い床、茶色いキッチンカウンター、表し梁) の写真

This beautiful yet highly functional space was remodeled for a busy, active family. Flush ceiling beams joined two rooms, and the back wall was extended out six feet to create a new, open layout with areas for cooking, dining, and entertaining. The homeowner is a decorator with a vision for the new kitchen that leverages low-maintenance materials with modern, clean lines. Durable Quartz countertops and full-height slab backsplash sit atop white overlay cabinets around the perimeter, with angled shaker doors and matte brass hardware adding polish. There is a functional “working” island for cooking, storage, and an integrated microwave, as well as a second waterfall-edge island delineated for seating. A soft slate black was chosen for the bases of both islands to ground the center of the space and set them apart from the perimeter. The custom stainless-steel hood features “Cartier” screws detailing matte brass accents and anchors the Wolf 48” dual fuel range. A new window, framed by glass display cabinets, adds brightness along the rear wall, with dark herringbone floors creating a solid presence throughout the space.

チャールストンにある高級な広いトランジショナルスタイルのおしゃれなキッチン (エプロンフロントシンク、シェーカースタイル扉のキャビネット、白いキャビネット、クオーツストーンカウンター、白いキッチンパネル、磁器タイルのキッチンパネル、シルバーの調理設備、スレートの床、黒い床、白いキッチンカウンター) の写真
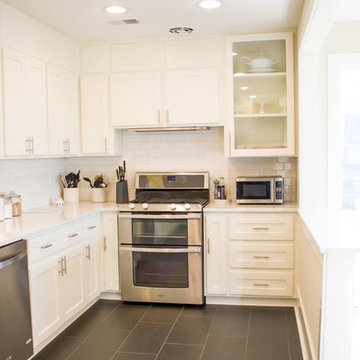
オレンジカウンティにあるお手頃価格の中くらいなトランジショナルスタイルのおしゃれなキッチン (シェーカースタイル扉のキャビネット、白いキャビネット、クオーツストーンカウンター、白いキッチンパネル、サブウェイタイルのキッチンパネル、シルバーの調理設備、スレートの床、アイランドなし、黒い床) の写真

Stacy Zarin Goldberg Photography
ワシントンD.C.にあるトランジショナルスタイルのおしゃれなII型キッチン (白いキャビネット、珪岩カウンター、白いキッチンパネル、サブウェイタイルのキッチンパネル、シルバーの調理設備、塗装フローリング、シェーカースタイル扉のキャビネット、エプロンフロントシンク、黒い床) の写真
ワシントンD.C.にあるトランジショナルスタイルのおしゃれなII型キッチン (白いキャビネット、珪岩カウンター、白いキッチンパネル、サブウェイタイルのキッチンパネル、シルバーの調理設備、塗装フローリング、シェーカースタイル扉のキャビネット、エプロンフロントシンク、黒い床) の写真

Small study space at the end of the kitchen with a mid-century modern seat for the desk, Roller shade fabric from pindler fabrics.
サクラメントにある高級な中くらいなトランジショナルスタイルのおしゃれなキッチン (アンダーカウンターシンク、シェーカースタイル扉のキャビネット、青いキャビネット、人工大理石カウンター、白いキッチンパネル、ガラスタイルのキッチンパネル、シルバーの調理設備、スレートの床、黒い床、黒いキッチンカウンター、板張り天井) の写真
サクラメントにある高級な中くらいなトランジショナルスタイルのおしゃれなキッチン (アンダーカウンターシンク、シェーカースタイル扉のキャビネット、青いキャビネット、人工大理石カウンター、白いキッチンパネル、ガラスタイルのキッチンパネル、シルバーの調理設備、スレートの床、黒い床、黒いキッチンカウンター、板張り天井) の写真
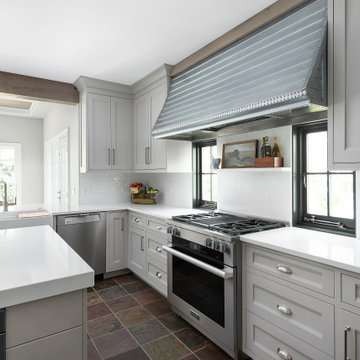
Hinsdale, IL kitchen renovation by Charles Vincent George Architects
シカゴにあるトランジショナルスタイルのおしゃれなキッチン (エプロンフロントシンク、シェーカースタイル扉のキャビネット、グレーのキャビネット、クオーツストーンカウンター、白いキッチンパネル、サブウェイタイルのキッチンパネル、シルバーの調理設備、スレートの床、茶色い床、白いキッチンカウンター) の写真
シカゴにあるトランジショナルスタイルのおしゃれなキッチン (エプロンフロントシンク、シェーカースタイル扉のキャビネット、グレーのキャビネット、クオーツストーンカウンター、白いキッチンパネル、サブウェイタイルのキッチンパネル、シルバーの調理設備、スレートの床、茶色い床、白いキッチンカウンター) の写真
トランジショナルスタイルのキッチン (シェーカースタイル扉のキャビネット、リノリウムの床、塗装フローリング、スレートの床、トラバーチンの床、黒い床、茶色い床) の写真
1