トランジショナルスタイルのキッチン (フラットパネル扉のキャビネット、マルチカラーのキッチンカウンター) の写真
絞り込み:
資材コスト
並び替え:今日の人気順
写真 1〜16 枚目(全 16 枚)
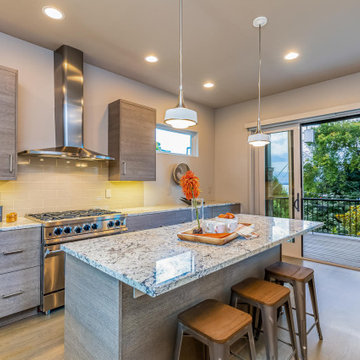
シアトルにある中くらいなトランジショナルスタイルのおしゃれなキッチン (フラットパネル扉のキャビネット、無垢フローリング、茶色い床、マルチカラーのキッチンカウンター) の写真
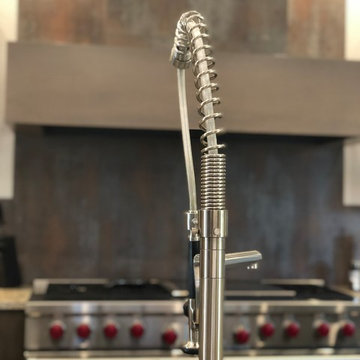
I did the design myself with the help of Lindsey Stillinger of Wedgewood Cabinets. Lights were from http://www.techlighting.com/Products/Fixtures/Linear-Suspension/Surge-Linear-Suspension. The Range, Convection Steam Oven were from Wolf. Nano Corten Artistic Tiles https://www.artistictile.com/nano-corten-copper-pnccpp18x36 KRAUS Commercial-Style Single-Handle Pull-Down Kitchen Faucet with Pre-Rinse Sprayer
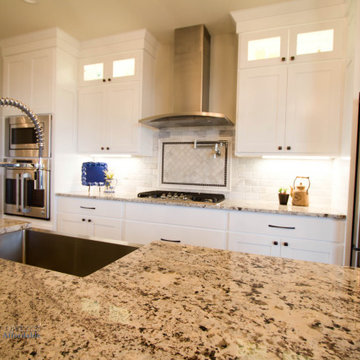
他の地域にある広いトランジショナルスタイルのおしゃれなキッチン (エプロンフロントシンク、フラットパネル扉のキャビネット、白いキャビネット、クオーツストーンカウンター、白いキッチンパネル、モザイクタイルのキッチンパネル、シルバーの調理設備、無垢フローリング、茶色い床、マルチカラーのキッチンカウンター) の写真
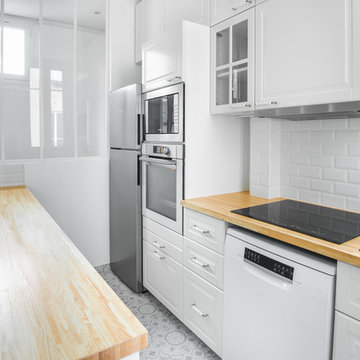
パリにあるお手頃価格の中くらいなトランジショナルスタイルのおしゃれなキッチン (シングルシンク、フラットパネル扉のキャビネット、白いキャビネット、木材カウンター、白いキッチンパネル、セラミックタイルのキッチンパネル、パネルと同色の調理設備、セラミックタイルの床、マルチカラーの床、マルチカラーのキッチンカウンター) の写真
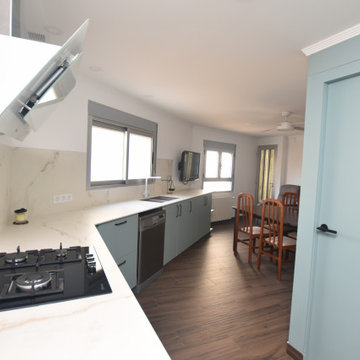
Reforma de una cocina antigua, demoliendo un tabique que separaba de una salita para dar más amplitud al espacio, y realizando una despensa para almacenamiento de viveres. Materiales de alta calidad como encimera Dekton, Armariada en material mate antihuella en azul agua marina, y suelo porcelánico imitación madera. No se ha querido perder el encanto de la casa de materiales en madera oscura y elementos de forja negra, pero dando un aspecto renovado al ambiente.
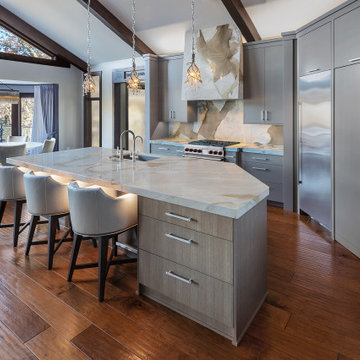
Considering the stone in the imposing turret and nearby fireplace, and wanting to continue bringing the aesthetics of the outdoors in, a stunning natural granite was chosen not only as countertop, but also as backsplash and hood. It sets the tone for the space and gives it a harmonious feeling. Wanting to anchor the dining area and create visual interest, a circular floor that followed the contour of the window was designed with marble and porcelain tile in an intricate basket weave pattern.
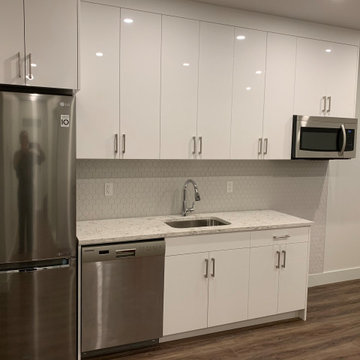
バンクーバーにある中くらいなトランジショナルスタイルのおしゃれなキッチン (アンダーカウンターシンク、フラットパネル扉のキャビネット、白いキャビネット、クオーツストーンカウンター、グレーのキッチンパネル、モザイクタイルのキッチンパネル、シルバーの調理設備、クッションフロア、アイランドなし、茶色い床、マルチカラーのキッチンカウンター) の写真
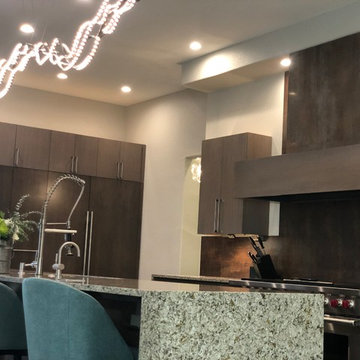
For sanity's sake I wanted as many things behind closed doors as possible. Coffee maker and blender behind doors. A pull out cutting board next to blender for smoothies. The door to the left includes the microwave and the toaster.
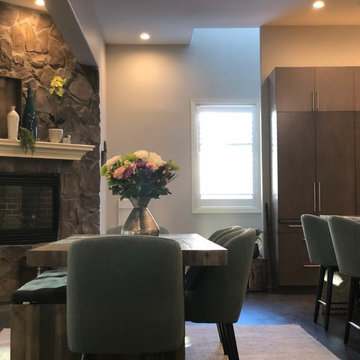
デンバーにあるラグジュアリーな巨大なトランジショナルスタイルのおしゃれなキッチン (ドロップインシンク、フラットパネル扉のキャビネット、茶色いキャビネット、クオーツストーンカウンター、メタリックのキッチンパネル、セラミックタイルのキッチンパネル、シルバーの調理設備、濃色無垢フローリング、グレーの床、マルチカラーのキッチンカウンター) の写真
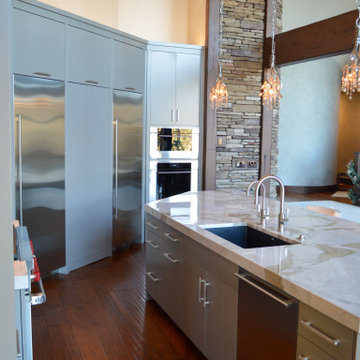
Finally, in an effort to keep the space clean but also provide additional storage, the panel between the Sub-Zeros features a touch release door that seamlessly conceals a large walk-in pantry.
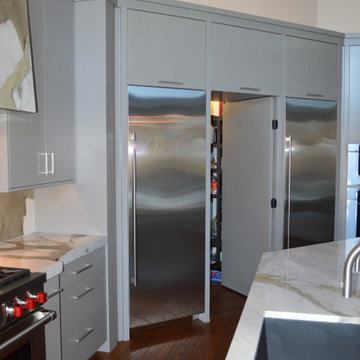
Finally, in an effort to keep the space clean but also provide additional storage, the panel between the Sub-Zeros features a touch release door that seamlessly conceals a large walk-in pantry.
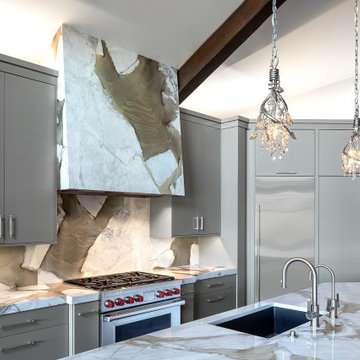
The homeowners frequently host parties and events for large groups. The Sub-Zeros provide not only superior food preservation, but also plenty of refrigeration and freezer space. The range, with its six burners, is ideal for handling all the necessary prep that comes with entertaining. Lastly, the Cove dishwasher was chosen not only for its exceptional design, but also for its spectacular ability to provide a thorough clean while quiet in function.
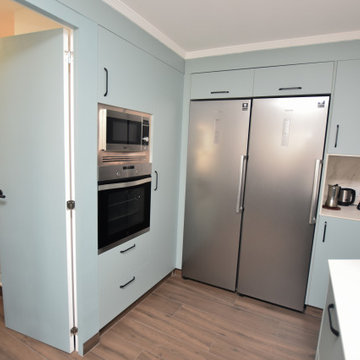
Reforma de una cocina antigua, demoliendo un tabique que separaba de una salida para dar más amplitud al espacio, y realizando una despensa para almacenamiento de viveres. Materiales de alta calidad como encimera Dekton, Armariada en material mate antihuella en azul agua marina, y suelo porcelánico imitación madera. No se ha querido perder el encanto de la casa de materiales en madera oscura y elementos de forja negra, pero dando un aspecto renovado al ambiente.
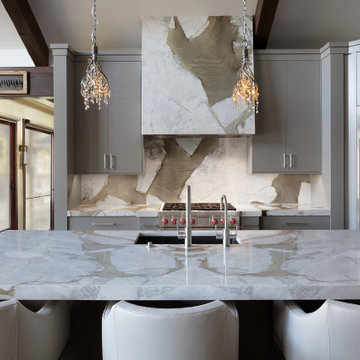
Considering the stone in the imposing turret and nearby fireplace, and wanting to continue bringing the aesthetics of the outdoors in, a stunning natural granite was chosen not only as countertop, but also as backsplash and hood. It sets the tone for the space and gives it a harmonious feeling.
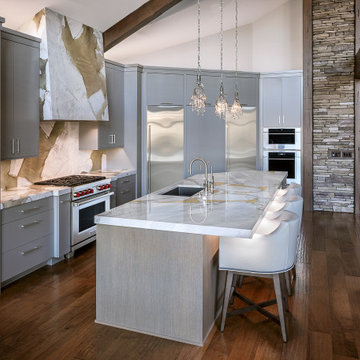
The homeowner desired to create a kitchen space that included a warm inviting style that complemented the tranquil nature of the property. Equally important to the homeowner was improved flow, additional storage, and unity with the adjacent spaces.
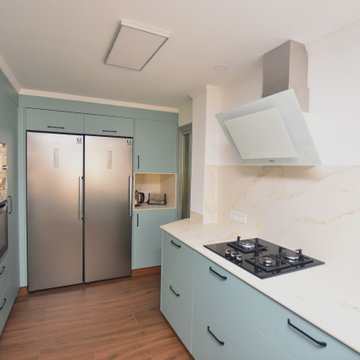
Reforma de una cocina antigua, demoliendo un tabique que separaba de una salita para dar más amplitud al espacio, y realizando una despensa para almacenamiento de viveres. Materiales de alta calidad como encimera Dekton, Armariada en material mate antihuella en azul agua marina, y suelo porcelánico imitación madera. No se ha querido perder el encanto de la casa de materiales en madera oscura y elementos de forja negra, pero dando un aspecto renovado al ambiente.
トランジショナルスタイルのキッチン (フラットパネル扉のキャビネット、マルチカラーのキッチンカウンター) の写真
1