緑色のトランジショナルスタイルのキッチン (フラットパネル扉のキャビネット、シングルシンク、トリプルシンク) の写真
絞り込み:
資材コスト
並び替え:今日の人気順
写真 1〜11 枚目(全 11 枚)
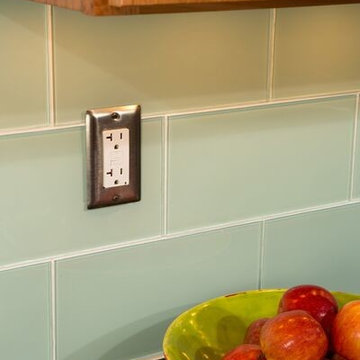
Icelandic blue clear crystal tile creates a beautiful back splash to the black granite counter tops. Elegant, yet contemporary, the larger format tiles were a beautiful design choice for this remodeled kitchen.
Photographer: Greg Hadley
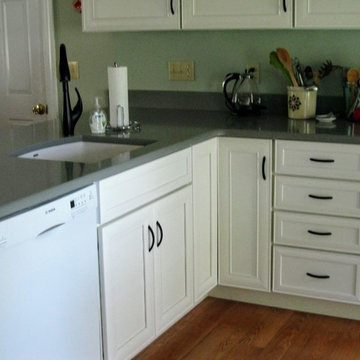
他の地域にあるお手頃価格の広いトランジショナルスタイルのおしゃれなコの字型キッチン (シングルシンク、フラットパネル扉のキャビネット、白いキャビネット、珪岩カウンター、ガラスタイルのキッチンパネル、白い調理設備、リノリウムの床、茶色い床、グレーのキッチンカウンター) の写真
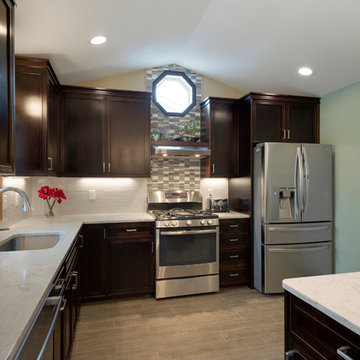
Planning, design, & material selections by Sarah Bernardy-Broman of Sarah Bernardy Design, LLC
- 6x35 plank wood porceilian tiles for the floor. 4x12 white ceramic subway tile for main backsplash accented above the stove with a mosiac mix of stone and glass. Quartz countertop Zodiaq Marble Mist.
Photography by Spacecrafting
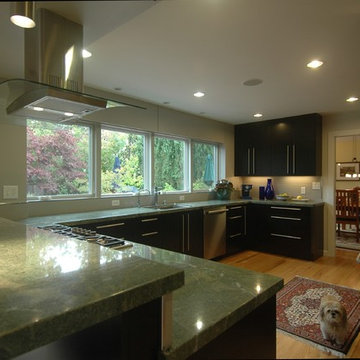
Our clients for this Silicon Valley remodel wanted us to enlarge their existing kitchen by expanding into their adjacent dinette and family room area and address heat and glare issues caused by the afternoon sun at the rear of the residence. Our remodel eventually addressed almost all of the ground floor rooms. In addition we coordinated the addition of new windows throughout the house and “refreshed” the front entry and rear façade. We expanded the kitchen into the dinette area by creating an informal bar area to replace their existing dinette area. We increased indoor-outdoor flow by creating a wall of French doors and windows at the rear which included solar shading integrated into the rear wall by means of a system of interior wall panels defined by carefully laid out reveals. We created a dropped ceiling between the kitchen and the family room to define the bar counter area. A new, minimalist fireplace design replaced the existing brick fireplace. Wenge-colored cabinets and soft putty-colored walls in the dining/family room create a serene overall unity to the space. At the front entry, new doors, hardware and lighting brought this Mid-century rancher into the 21st Century. Photos by Mark Brand.
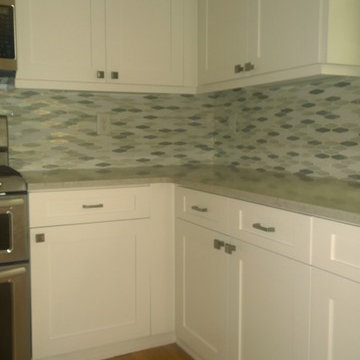
Transitional kitchen
アトランタにある高級な中くらいなトランジショナルスタイルのおしゃれなキッチン (シングルシンク、フラットパネル扉のキャビネット、白いキャビネット、クオーツストーンカウンター、グレーのキッチンパネル、ガラスタイルのキッチンパネル、シルバーの調理設備、淡色無垢フローリング) の写真
アトランタにある高級な中くらいなトランジショナルスタイルのおしゃれなキッチン (シングルシンク、フラットパネル扉のキャビネット、白いキャビネット、クオーツストーンカウンター、グレーのキッチンパネル、ガラスタイルのキッチンパネル、シルバーの調理設備、淡色無垢フローリング) の写真
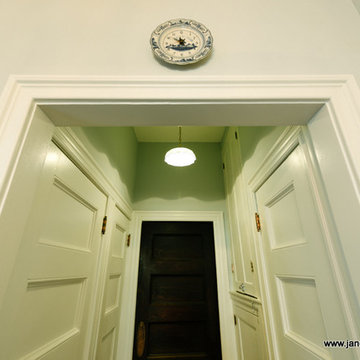
photos by http://nbog.us/zewski/
ニューヨークにある低価格の広いトランジショナルスタイルのおしゃれなキッチン (トリプルシンク、フラットパネル扉のキャビネット、白いキャビネット、木材カウンター、青いキッチンパネル、磁器タイルのキッチンパネル、シルバーの調理設備、濃色無垢フローリング) の写真
ニューヨークにある低価格の広いトランジショナルスタイルのおしゃれなキッチン (トリプルシンク、フラットパネル扉のキャビネット、白いキャビネット、木材カウンター、青いキッチンパネル、磁器タイルのキッチンパネル、シルバーの調理設備、濃色無垢フローリング) の写真
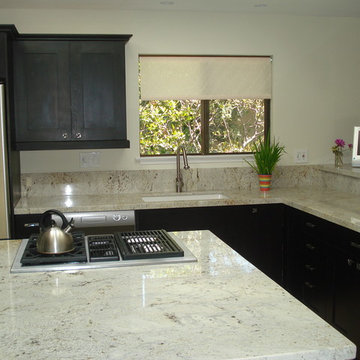
Professional cooktop placed in Island
サンフランシスコにあるトランジショナルスタイルのおしゃれなキッチン (シングルシンク、フラットパネル扉のキャビネット、濃色木目調キャビネット、御影石カウンター、シルバーの調理設備) の写真
サンフランシスコにあるトランジショナルスタイルのおしゃれなキッチン (シングルシンク、フラットパネル扉のキャビネット、濃色木目調キャビネット、御影石カウンター、シルバーの調理設備) の写真
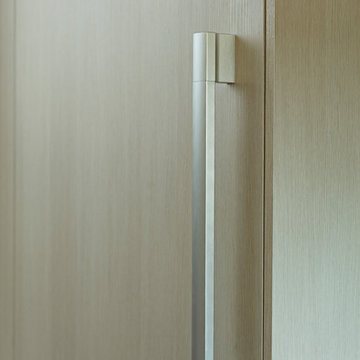
Design First Interiors
オタワにあるトランジショナルスタイルのおしゃれなキッチン (シングルシンク、フラットパネル扉のキャビネット、ベージュのキャビネット、御影石カウンター、ベージュキッチンパネル、石タイルのキッチンパネル、シルバーの調理設備、無垢フローリング) の写真
オタワにあるトランジショナルスタイルのおしゃれなキッチン (シングルシンク、フラットパネル扉のキャビネット、ベージュのキャビネット、御影石カウンター、ベージュキッチンパネル、石タイルのキッチンパネル、シルバーの調理設備、無垢フローリング) の写真
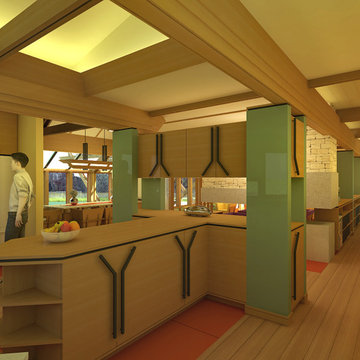
The Oliver/Fox residence was a home and shop that was designed for a young professional couple, he a furniture designer/maker, she in the Health care services, and their two young daughters.
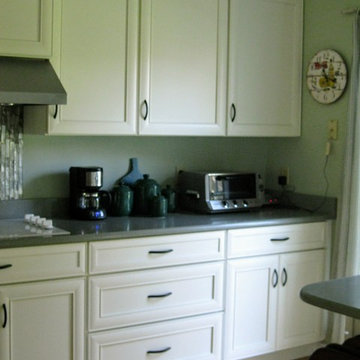
他の地域にあるお手頃価格の広いトランジショナルスタイルのおしゃれなコの字型キッチン (シングルシンク、フラットパネル扉のキャビネット、白いキャビネット、珪岩カウンター、ガラスタイルのキッチンパネル、白い調理設備、リノリウムの床、茶色い床、グレーのキッチンカウンター) の写真
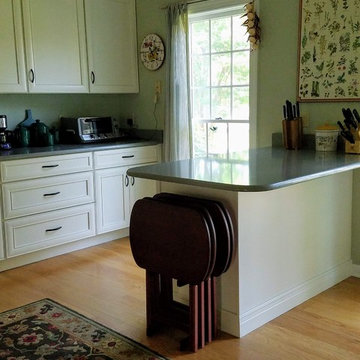
他の地域にあるお手頃価格の広いトランジショナルスタイルのおしゃれなコの字型キッチン (シングルシンク、フラットパネル扉のキャビネット、白いキャビネット、珪岩カウンター、ガラスタイルのキッチンパネル、白い調理設備、リノリウムの床、茶色い床、グレーのキッチンカウンター) の写真
緑色のトランジショナルスタイルのキッチン (フラットパネル扉のキャビネット、シングルシンク、トリプルシンク) の写真
1