緑色の、白いトランジショナルスタイルのL型キッチン (中間色木目調キャビネット、大理石カウンター) の写真
絞り込み:
資材コスト
並び替え:今日の人気順
写真 1〜20 枚目(全 23 枚)
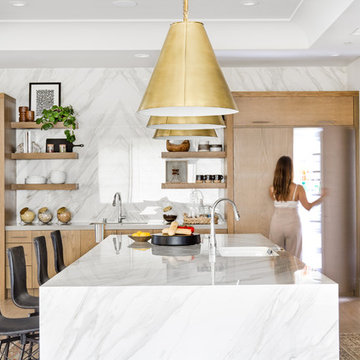
Surrounded by canyon views and nestled in the heart of Orange County, this 9,000 square foot home encompasses all that is “chic”. Clean lines, interesting textures, pops of color, and an emphasis on art were all key in achieving this contemporary but comfortable sophistication.
Photography by Chad Mellon
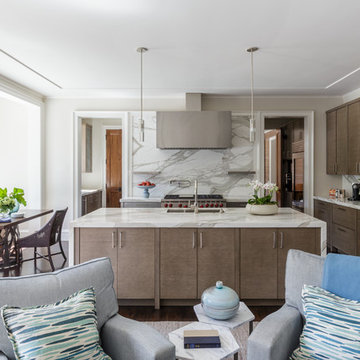
Sleek and modern kitchen with rift oak cabinets and marble waterfall counter
photo: David Duncan Livingston
サンフランシスコにあるラグジュアリーな中くらいなトランジショナルスタイルのおしゃれなキッチン (アンダーカウンターシンク、フラットパネル扉のキャビネット、大理石カウンター、白いキッチンパネル、石スラブのキッチンパネル、シルバーの調理設備、濃色無垢フローリング、中間色木目調キャビネット) の写真
サンフランシスコにあるラグジュアリーな中くらいなトランジショナルスタイルのおしゃれなキッチン (アンダーカウンターシンク、フラットパネル扉のキャビネット、大理石カウンター、白いキッチンパネル、石スラブのキッチンパネル、シルバーの調理設備、濃色無垢フローリング、中間色木目調キャビネット) の写真

オースティンにある中くらいなトランジショナルスタイルのおしゃれなキッチン (アンダーカウンターシンク、シェーカースタイル扉のキャビネット、中間色木目調キャビネット、大理石カウンター、白いキッチンパネル、大理石のキッチンパネル、シルバーの調理設備、ライムストーンの床、ベージュの床、白いキッチンカウンター、窓) の写真
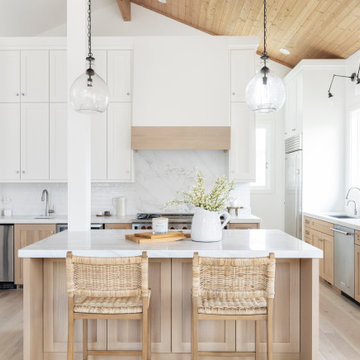
Custom kitchen oak and painted cabinets, marble countertop and backsplash, white tile.
ソルトレイクシティにある巨大なトランジショナルスタイルのおしゃれなキッチン (アンダーカウンターシンク、シェーカースタイル扉のキャビネット、中間色木目調キャビネット、大理石カウンター、白いキッチンパネル、大理石のキッチンパネル、シルバーの調理設備、無垢フローリング、茶色い床、白いキッチンカウンター、三角天井) の写真
ソルトレイクシティにある巨大なトランジショナルスタイルのおしゃれなキッチン (アンダーカウンターシンク、シェーカースタイル扉のキャビネット、中間色木目調キャビネット、大理石カウンター、白いキッチンパネル、大理石のキッチンパネル、シルバーの調理設備、無垢フローリング、茶色い床、白いキッチンカウンター、三角天井) の写真
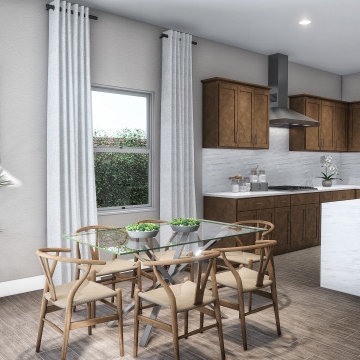
Interior Design Rendering: renovated classic style open concept kitchen dining room.
中くらいなトランジショナルスタイルのおしゃれなキッチン (中間色木目調キャビネット、シルバーの調理設備、白いキッチンパネル、茶色い床、白いキッチンカウンター、ダブルシンク、インセット扉のキャビネット、大理石カウンター、レンガのキッチンパネル、セラミックタイルの床) の写真
中くらいなトランジショナルスタイルのおしゃれなキッチン (中間色木目調キャビネット、シルバーの調理設備、白いキッチンパネル、茶色い床、白いキッチンカウンター、ダブルシンク、インセット扉のキャビネット、大理石カウンター、レンガのキッチンパネル、セラミックタイルの床) の写真
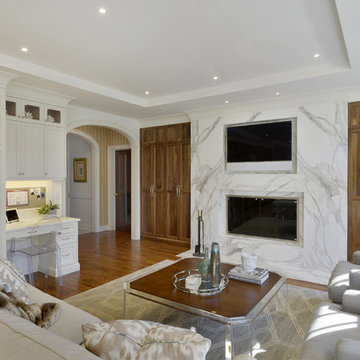
The kitchen and family room were separated by a generous opening with casing that was too formal for the space and hampered views to the backyard. The clients wished for an open concept plan that incorporated the family room.
Removing the wall separating the kitchen from the family room was a given to make two spaces feel like one. A dropped ceiling over the kitchen table became the inspiration to create soffits throughout the new space, adding interest to the ceiling design while defining the two rooms. The old stone fireplace was replaced with a clean marble façade and cabinetry on either side was manipulated to help center the previously off-center fireplace box. Removing the wall also allowed us to expand the footprint of the new kitchen and take advantage of a long wall for new appliances and storage.
Photo: Peter Krupenye
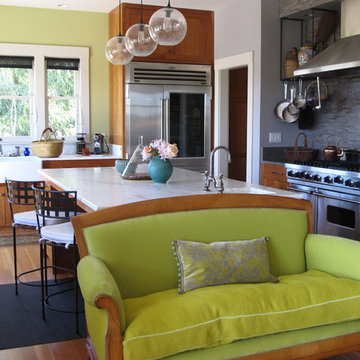
オースティンにある中くらいなトランジショナルスタイルのおしゃれなキッチン (エプロンフロントシンク、シェーカースタイル扉のキャビネット、中間色木目調キャビネット、大理石カウンター、グレーのキッチンパネル、石タイルのキッチンパネル、シルバーの調理設備、無垢フローリング、茶色い床) の写真
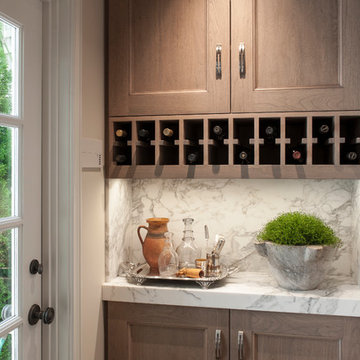
Ted Rzad
サンフランシスコにある広いトランジショナルスタイルのおしゃれなキッチン (ドロップインシンク、落し込みパネル扉のキャビネット、中間色木目調キャビネット、大理石カウンター、グレーのキッチンパネル、大理石のキッチンパネル、シルバーの調理設備、濃色無垢フローリング、茶色い床) の写真
サンフランシスコにある広いトランジショナルスタイルのおしゃれなキッチン (ドロップインシンク、落し込みパネル扉のキャビネット、中間色木目調キャビネット、大理石カウンター、グレーのキッチンパネル、大理石のキッチンパネル、シルバーの調理設備、濃色無垢フローリング、茶色い床) の写真
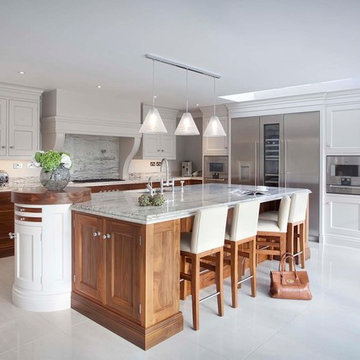
This design delivers on personality, substance and gravitas in any home which it graces. The Cavendish collection focuses on practical functionality, with uncluttered surfaces and systematic storage, yet it evokes style and a tactile luxuriousness with the inclusion of natural wood accents.
The Cavendish is the epitome of a classic contemporary kitchen with beautiful clean lines and timeless elegance combined with state-of-the-art appliances. This stunning kitchen is a clever take on a renowned classic. With a choice of oak veneer or walnut veneer, the Cavendish collection makes it is simple to find the perfect kitchen to complete your home.
Kitchen features:
- Broad beaded framing.
- Panelled end gables.
- Overmantle features stepped detailing and a curved gable down to worktop.
- Rotunda unit with 80mm walnut top and pull out chopping boards.
- Polished chrome knobs in two sizes.
- Butt hinges on cupboards.
- Perrin and Rowe mixer tap with rinse and a Quooker boiling water tap, all polished chrome.
- Under mounted stainless steel sink.
- 50mm River white premium granite worktop, featuring Double Domus edge detail.
- River white premium granite continues as a splashback behind the hob.
Kitchen appliances:
- Top of the range integrated cooling appliances include 672mm fridge, freezer and a glass fronted 610mm wine climate cabinet.
- Separate controllable climate zones ensure food is kept in the best environment in the refrigeration unit, the freezer features automatic regulation of the temperature as well as an external water and ice dispenser. Intelligent technology ensures wine is protected using multiple temperature zones and specialist lighting showcases prized wines.
- The cooking appliances are made up of a gas cooktop with five burners, two combination steam ovens, two warming drawers and a large 900mm oven.
- Pyrolytic cleaning, touch controls and automatic door opening are just a few of the features of these high-end kitchen appliances.
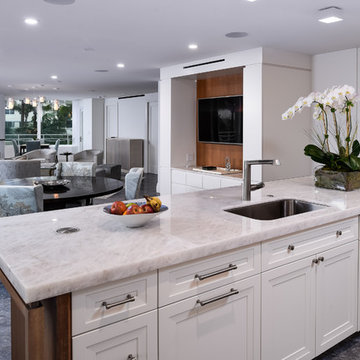
Andy Frame Photography
Scott Yetman Design
マイアミにある高級な広いトランジショナルスタイルのおしゃれなキッチン (フラットパネル扉のキャビネット、中間色木目調キャビネット、大理石カウンター、パネルと同色の調理設備、大理石の床、アンダーカウンターシンク) の写真
マイアミにある高級な広いトランジショナルスタイルのおしゃれなキッチン (フラットパネル扉のキャビネット、中間色木目調キャビネット、大理石カウンター、パネルと同色の調理設備、大理石の床、アンダーカウンターシンク) の写真
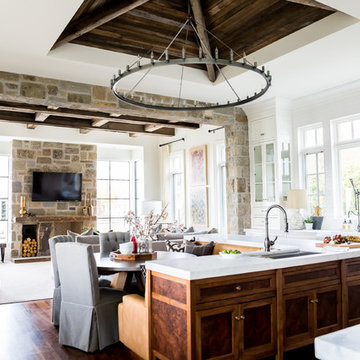
Interior Designer: Tonya Olsen
Photographer: Lindsay Salazar
ソルトレイクシティにあるラグジュアリーな広いトランジショナルスタイルのおしゃれなキッチン (アンダーカウンターシンク、落し込みパネル扉のキャビネット、中間色木目調キャビネット、大理石カウンター、白いキッチンパネル、磁器タイルのキッチンパネル、黒い調理設備、無垢フローリング) の写真
ソルトレイクシティにあるラグジュアリーな広いトランジショナルスタイルのおしゃれなキッチン (アンダーカウンターシンク、落し込みパネル扉のキャビネット、中間色木目調キャビネット、大理石カウンター、白いキッチンパネル、磁器タイルのキッチンパネル、黒い調理設備、無垢フローリング) の写真
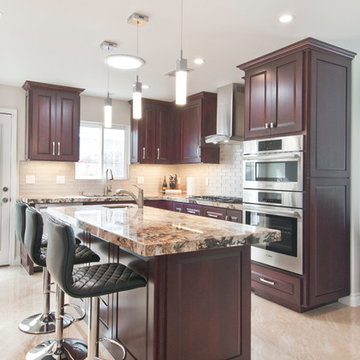
ロサンゼルスにある中くらいなトランジショナルスタイルのおしゃれなキッチン (アンダーカウンターシンク、レイズドパネル扉のキャビネット、中間色木目調キャビネット、大理石カウンター、ベージュキッチンパネル、サブウェイタイルのキッチンパネル、シルバーの調理設備、大理石の床、茶色い床) の写真
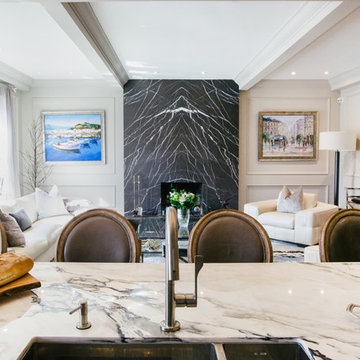
トロントにある広いトランジショナルスタイルのおしゃれなキッチン (アンダーカウンターシンク、シェーカースタイル扉のキャビネット、中間色木目調キャビネット、大理石カウンター、白いキッチンパネル、石スラブのキッチンパネル、シルバーの調理設備、無垢フローリング、茶色い床、白いキッチンカウンター) の写真
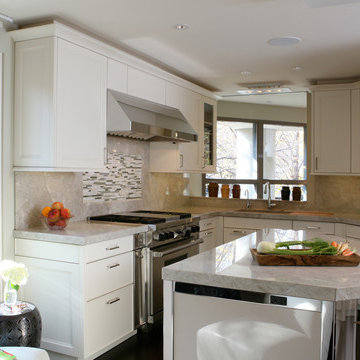
シカゴにある高級な中くらいなトランジショナルスタイルのおしゃれなキッチン (アンダーカウンターシンク、落し込みパネル扉のキャビネット、中間色木目調キャビネット、大理石カウンター、石スラブのキッチンパネル、シルバーの調理設備) の写真
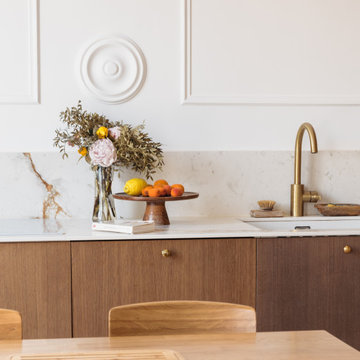
パリにあるお手頃価格の中くらいなトランジショナルスタイルのおしゃれなキッチン (アンダーカウンターシンク、フラットパネル扉のキャビネット、中間色木目調キャビネット、大理石カウンター、ベージュキッチンパネル、大理石のキッチンパネル、パネルと同色の調理設備、濃色無垢フローリング、アイランドなし、ベージュのキッチンカウンター) の写真
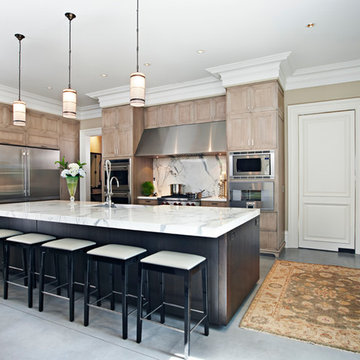
トロントにあるラグジュアリーな広いトランジショナルスタイルのおしゃれなキッチン (シェーカースタイル扉のキャビネット、中間色木目調キャビネット、大理石カウンター、白いキッチンパネル、白いキッチンカウンター) の写真
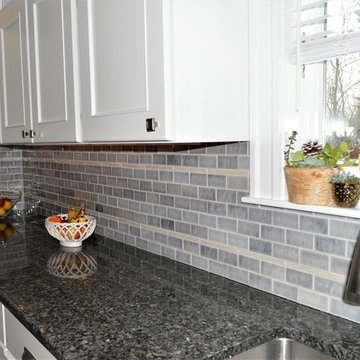
ボストンにある高級な広いトランジショナルスタイルのおしゃれなキッチン (アンダーカウンターシンク、落し込みパネル扉のキャビネット、中間色木目調キャビネット、大理石カウンター、白いキッチンパネル、大理石のキッチンパネル、シルバーの調理設備、磁器タイルの床、グレーの床、白いキッチンカウンター) の写真
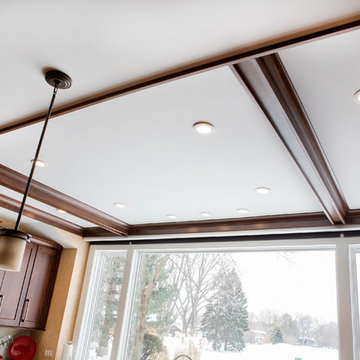
Photography: Sophia Hronis-Arbis;
Construction: Patrick A. Finn LTD
シカゴにある高級な巨大なトランジショナルスタイルのおしゃれなキッチン (アンダーカウンターシンク、フラットパネル扉のキャビネット、中間色木目調キャビネット、大理石カウンター、白いキッチンパネル、石スラブのキッチンパネル、シルバーの調理設備、無垢フローリング) の写真
シカゴにある高級な巨大なトランジショナルスタイルのおしゃれなキッチン (アンダーカウンターシンク、フラットパネル扉のキャビネット、中間色木目調キャビネット、大理石カウンター、白いキッチンパネル、石スラブのキッチンパネル、シルバーの調理設備、無垢フローリング) の写真
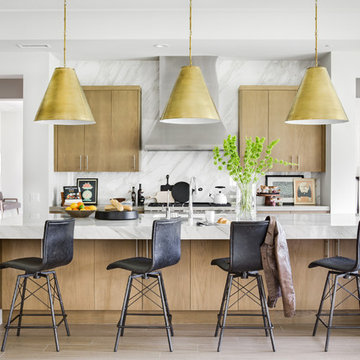
Surrounded by canyon views and nestled in the heart of Orange County, this 9,000 square foot home encompasses all that is “chic”. Clean lines, interesting textures, pops of color, and an emphasis on art were all key in achieving this contemporary but comfortable sophistication.
Photography by Chad Mellon
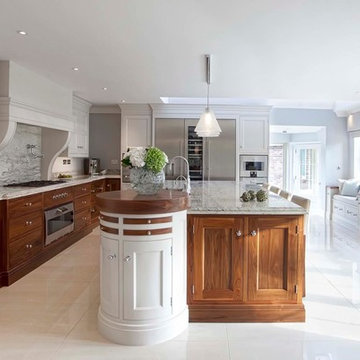
This design delivers on personality, substance and gravitas in any home which it graces. The Cavendish collection focuses on practical functionality, with uncluttered surfaces and systematic storage, yet it evokes style and a tactile luxuriousness with the inclusion of natural wood accents.
The Cavendish is the epitome of a classic contemporary kitchen with beautiful clean lines and timeless elegance combined with state-of-the-art appliances. This stunning kitchen is a clever take on a renowned classic. With a choice of oak veneer or walnut veneer, the Cavendish collection makes it is simple to find the perfect kitchen to complete your home.
Kitchen features:
- Broad beaded framing.
- Panelled end gables.
- Overmantle features stepped detailing and a curved gable down to worktop.
- Rotunda unit with 80mm walnut top and pull out chopping boards.
- Polished chrome knobs in two sizes.
- Butt hinges on cupboards.
- Perrin and Rowe mixer tap with rinse and a Quooker boiling water tap, all polished chrome.
- Under mounted stainless steel sink.
- 50mm River white premium granite worktop, featuring Double Domus edge detail.
- River white premium granite continues as a splashback behind the hob.
Kitchen appliances:
- Top of the range integrated cooling appliances include 672mm fridge, freezer and a glass fronted 610mm wine climate cabinet.
- Separate controllable climate zones ensure food is kept in the best environment in the refrigeration unit, the freezer features automatic regulation of the temperature as well as an external water and ice dispenser. Intelligent technology ensures wine is protected using multiple temperature zones and specialist lighting showcases prized wines.
- The cooking appliances are made up of a gas cooktop with five burners, two combination steam ovens, two warming drawers and a large 900mm oven.
- Pyrolytic cleaning, touch controls and automatic door opening are just a few of the features of these high-end kitchen appliances.
緑色の、白いトランジショナルスタイルのL型キッチン (中間色木目調キャビネット、大理石カウンター) の写真
1