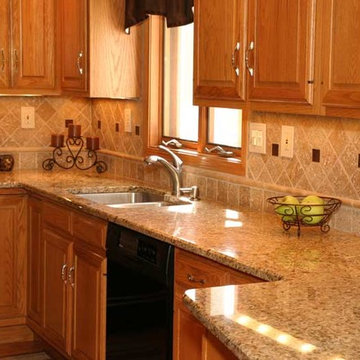トランジショナルスタイルのキッチン (中間色木目調キャビネット、レイズドパネル扉のキャビネット、無垢フローリング) の写真
絞り込み:
資材コスト
並び替え:今日の人気順
写真 61〜80 枚目(全 1,166 枚)
1/5
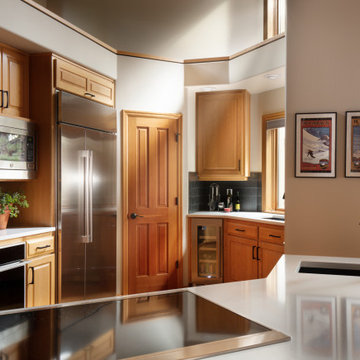
Second homes and vacation homes are such fun projects for us and when Portland residents Leslie and Phil found their dream house on the fairway in central Oregon, they asked us to help them make it feel like home. Updates to carpet and paint refreshed the palette for new furnishings, and the homeowners requested we use their treasured art and accessories to truly create that “homey” feeling. We “shopped” their Portland home for items that would work with the rooms we’d designed throughout the house, and the result was immediately familiar and welcoming. We also collaborated on custom stair railings and new island brackets with local master Downtown Ornamental Iron and redesigned a rustic slab fireplace mantel with a local craftsman. We’ve enjoyed additional projects with Leslie and Phil in their Portland home and returned to Bend to refresh the kitchen with quartz slab countertops, a bold black tile backsplash and new appliances. We aren’t surprised to hear this “vacation home” has become their primary residence much sooner than they’d planned!
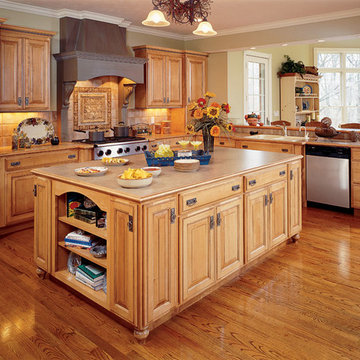
Gather in. This kitchen island truly makes a landing for family, friends, and feasts. The sculpted style is carried through by the elegant bracketed hood and artisanal hardware on the Natural Maple kitchen cabinets. This simple but massive shape loaded with just-right storage will be a landmark for years to come.
Madison door from Decora in Natural Bronze finish
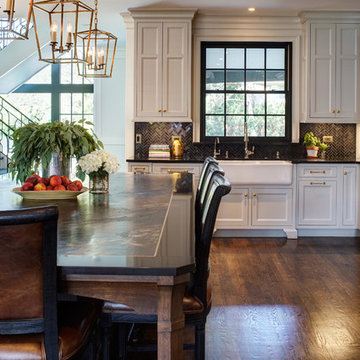
Expansive transitional kitchen featuring two-toned cabinetry, quartz in-laid counters, and gold hardware. Appliances include: Wolf range, oven and steam oven, Subzero refrigerator/freezer, Thermador dishwasher, and mobile phone controlled wood fire pizza oven. Large hidden walk-in pantry, island seating for five, wood countertop, gold trimmed range hearth with spice rack and full-high quartz backsplash.
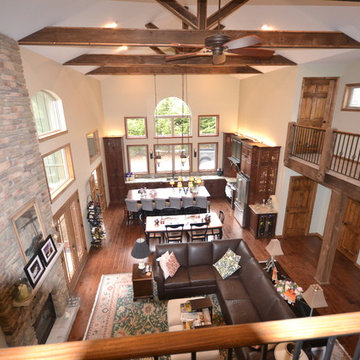
Stunning mountain retreat in Pocono Pines. Kitchen remodeled to add to the rustic yet elegant charm. Fieldstone cabinetry in cherry with nutmeg stain. The expansive island is Java stain, and the hood above the stovetop is Amaretto. Bainbridge door style, with square raised panel. Hardwood flooring. Mosaic tile backsplash offsetting Minsk Green granite counter top.
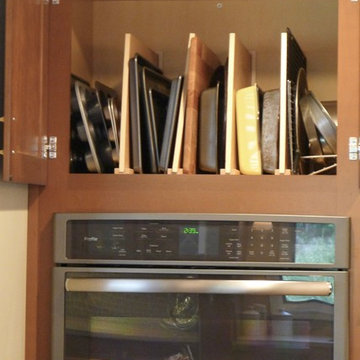
This remodel was huge, a whole first floor. It included blowing out a wall in the kitchen which led to a really unused room but one that had the most light of the home. Incorporating that into the kitchen space gave my clients a huge kitchen with a designated sitting area and also a casual eating space too. New lighting added to the ambience of the space, as well as plenty of room for entertaining. The new space is completely different from before, the clients love it..as well as all of their friends they entertain!
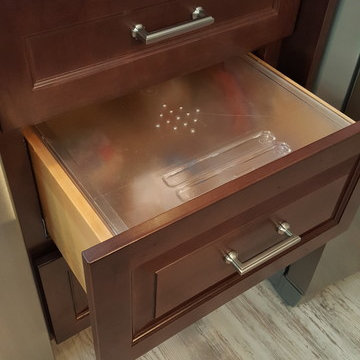
フィラデルフィアにあるお手頃価格の広いトランジショナルスタイルのおしゃれなキッチン (アンダーカウンターシンク、レイズドパネル扉のキャビネット、中間色木目調キャビネット、クオーツストーンカウンター、白いキッチンパネル、大理石のキッチンパネル、シルバーの調理設備、グレーの床、無垢フローリング) の写真
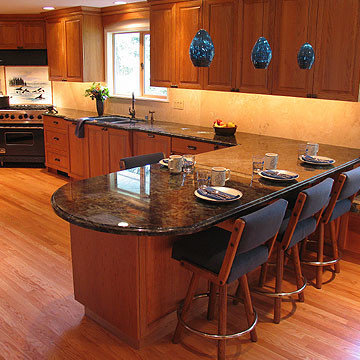
Paint, Material Color Selection & Photo: Renee Adsitt / ColorWhiz Architectural Color Consulting
シアトルにある広いトランジショナルスタイルのおしゃれなキッチン (ダブルシンク、中間色木目調キャビネット、御影石カウンター、ベージュキッチンパネル、黒い調理設備、無垢フローリング、トラバーチンのキッチンパネル、オレンジの床、マルチカラーのキッチンカウンター、レイズドパネル扉のキャビネット) の写真
シアトルにある広いトランジショナルスタイルのおしゃれなキッチン (ダブルシンク、中間色木目調キャビネット、御影石カウンター、ベージュキッチンパネル、黒い調理設備、無垢フローリング、トラバーチンのキッチンパネル、オレンジの床、マルチカラーのキッチンカウンター、レイズドパネル扉のキャビネット) の写真
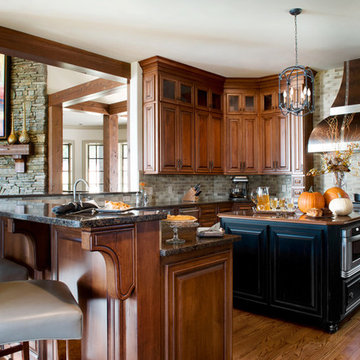
Pulling from the beams throughout the house, the floor and perimeter cabinets have been stained a warm honey maple in this beautifully designed kitchen. Mottled olive green and black Quartz and deep coppery salmon Quartz top both the perimeter and island, respectively. The island is painted distressed black, making it an attention grabbing focal point. Shades of pale olive subway tiles from Walker Zanger cover the backsplash. A copper hood with stainless steel strappings hangs above a Wolf cooktop. Olive green leather barstools with black hair on hide backs sit at the counter and offer an informal spot to enjoy a meal. The timeless elements in this kitchen make it a perfect gathering place for any occasion.
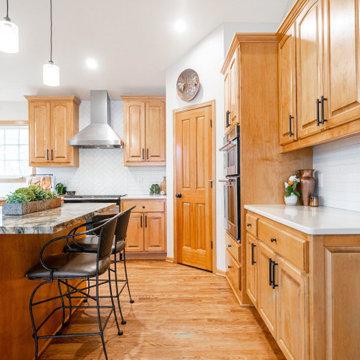
Keeping with existing cabinetry we took out black original countertops and opted for something light and bright around the perimeter with a cream color quartz and a fun dramatic natural stone for the island. Pulling together the warm tones the homeowners loves so much. We added a cream artisan subway tile with a herringbone along the range, new lights, and hardware.
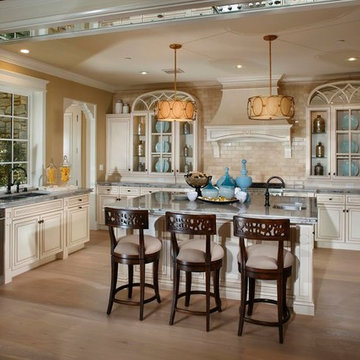
ロサンゼルスにある広いトランジショナルスタイルのおしゃれなキッチン (ダブルシンク、中間色木目調キャビネット、白い調理設備、無垢フローリング、茶色い床、レイズドパネル扉のキャビネット) の写真
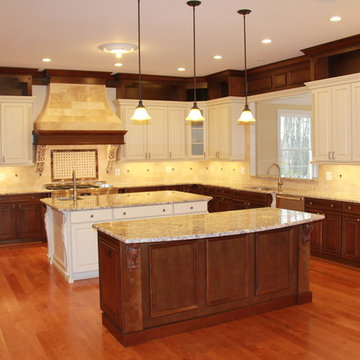
Custom kitchen design with a combination of painted and wood stained cabinets. Upper niches for decorative display. Custom hood with stone top and stone mosaic brackets. Honed and filled travertine back splash with decorative metal inserts.
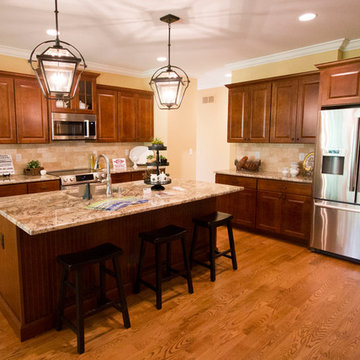
シンシナティにある高級な中くらいなトランジショナルスタイルのおしゃれなキッチン (アンダーカウンターシンク、レイズドパネル扉のキャビネット、中間色木目調キャビネット、御影石カウンター、ベージュキッチンパネル、石タイルのキッチンパネル、シルバーの調理設備、無垢フローリング、茶色い床) の写真
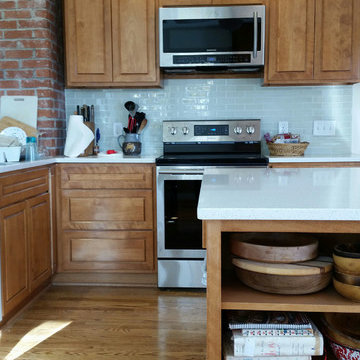
A brand new kitchen featuring cabinetry by Country Carpentry LLC, strikes just the right note for this mid century fully updated home.
Photo by Rhonda Turman for Country Carpentry LLC
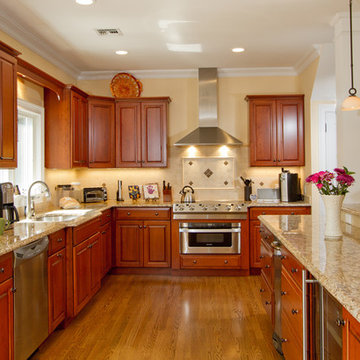
Joan Wosniak
This open kitchen floorpan includes a bi-level center island with seating on t he dining room side. Custom columns were built into the island to support the new open floor plan where the existing wall was removed.
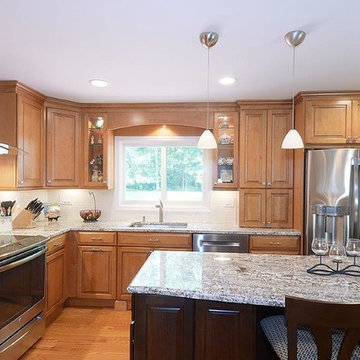
ニューヨークにあるお手頃価格の広いトランジショナルスタイルのおしゃれなキッチン (シングルシンク、レイズドパネル扉のキャビネット、中間色木目調キャビネット、シルバーの調理設備、無垢フローリング、茶色い床、マルチカラーのキッチンカウンター、御影石カウンター、サブウェイタイルのキッチンパネル、白いキッチンパネル) の写真
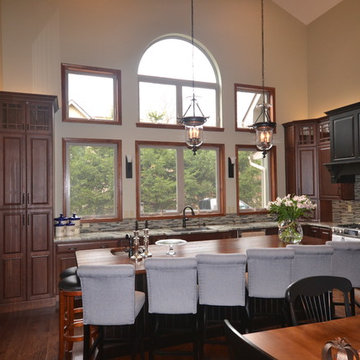
Stunning mountain retreat in Pocono Pines. Kitchen remodeled to add to the rustic yet elegant charm. Fieldstone cabinetry in cherry with nutmeg stain. The expansive island is Java stain, and the hood above the stovetop is Amaretto. Bainbridge door style, with square raised panel. Hardwood flooring. Mosaic tile backsplash offsetting Minsk Green granite counter top.
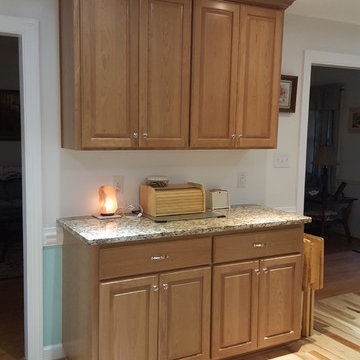
Into the 21st Century...
This Kitchen received new cabinetry, counters, tile backsplash, flooring, & paint. We removed a peninsula and added cabinetry on a formerly empty wall leading to the Dining Room.
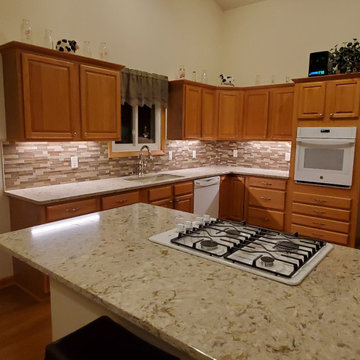
クリーブランドにある中くらいなトランジショナルスタイルのおしゃれなキッチン (アンダーカウンターシンク、レイズドパネル扉のキャビネット、中間色木目調キャビネット、クオーツストーンカウンター、マルチカラーのキッチンパネル、セラミックタイルのキッチンパネル、白い調理設備、無垢フローリング、茶色い床、マルチカラーのキッチンカウンター、三角天井) の写真
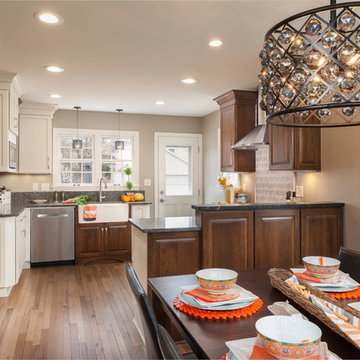
ミルウォーキーにある高級な中くらいなトランジショナルスタイルのおしゃれなキッチン (エプロンフロントシンク、レイズドパネル扉のキャビネット、中間色木目調キャビネット、御影石カウンター、グレーのキッチンパネル、セラミックタイルのキッチンパネル、シルバーの調理設備、無垢フローリング) の写真
トランジショナルスタイルのキッチン (中間色木目調キャビネット、レイズドパネル扉のキャビネット、無垢フローリング) の写真
4
