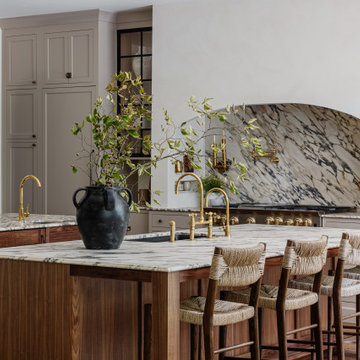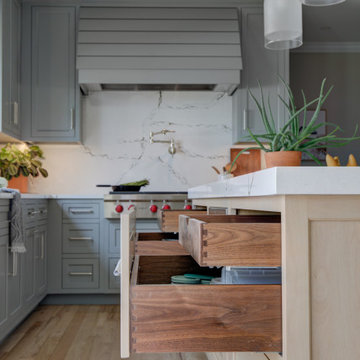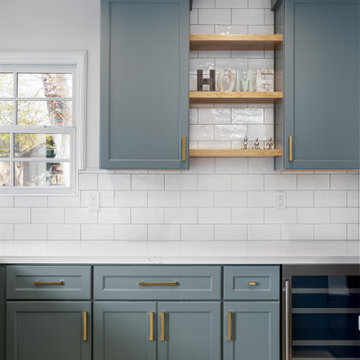トランジショナルスタイルのキッチン (グレーのキャビネット、ターコイズのキャビネット、ベージュの床、茶色い床) の写真
絞り込み:
資材コスト
並び替え:今日の人気順
写真 1〜20 枚目(全 12,525 枚)

東京23区にあるトランジショナルスタイルのおしゃれなキッチン (アンダーカウンターシンク、インセット扉のキャビネット、グレーのキャビネット、ラミネートカウンター、ベージュの床、白いキッチンカウンター) の写真

This vertical pull-out storage ensures your ingredients are easily accessible.
ワシントンD.C.にある広いトランジショナルスタイルのおしゃれなパントリー (アンダーカウンターシンク、シェーカースタイル扉のキャビネット、グレーのキャビネット、珪岩カウンター、グレーのキッチンパネル、モザイクタイルのキッチンパネル、シルバーの調理設備、無垢フローリング、茶色い床、グレーのキッチンカウンター) の写真
ワシントンD.C.にある広いトランジショナルスタイルのおしゃれなパントリー (アンダーカウンターシンク、シェーカースタイル扉のキャビネット、グレーのキャビネット、珪岩カウンター、グレーのキッチンパネル、モザイクタイルのキッチンパネル、シルバーの調理設備、無垢フローリング、茶色い床、グレーのキッチンカウンター) の写真

kitchen remodel
サンディエゴにある中くらいなトランジショナルスタイルのおしゃれなキッチン (エプロンフロントシンク、シェーカースタイル扉のキャビネット、人工大理石カウンター、白いキッチンパネル、テラコッタタイルのキッチンパネル、黒い調理設備、クッションフロア、ベージュの床、黒いキッチンカウンター、グレーのキャビネット) の写真
サンディエゴにある中くらいなトランジショナルスタイルのおしゃれなキッチン (エプロンフロントシンク、シェーカースタイル扉のキャビネット、人工大理石カウンター、白いキッチンパネル、テラコッタタイルのキッチンパネル、黒い調理設備、クッションフロア、ベージュの床、黒いキッチンカウンター、グレーのキャビネット) の写真

Coffee bar cabinet with retractable doors in open position. Internal lighting & wall-mounted pot filler. Countertop within cabinet detailed to include concealed drain. Microwave built-in below countertop without the use of a trim kit. View through kitchen pass-through to living room beyond. Leathered-quartzite countertops and distressed wood beams.

This creative transitional space was transformed from a very dated layout that did not function well for our homeowners - who enjoy cooking for both their family and friends. They found themselves cooking on a 30" by 36" tiny island in an area that had much more potential. A completely new floor plan was in order. An unnecessary hallway was removed to create additional space and a new traffic pattern. New doorways were created for access from the garage and to the laundry. Just a couple of highlights in this all Thermador appliance professional kitchen are the 10 ft island with two dishwashers (also note the heated tile area on the functional side of the island), double floor to ceiling pull-out pantries flanking the refrigerator, stylish soffited area at the range complete with burnished steel, niches and shelving for storage. Contemporary organic pendants add another unique texture to this beautiful, welcoming, one of a kind kitchen! Photos by David Cobb Photography.

Vertical roll-out pantry shelves flank the refrigerator with Led lighting- storage for dishware and food staples.
Norman Sizemore - photographer
シカゴにあるラグジュアリーな広いトランジショナルスタイルのおしゃれなキッチン (グレーのキャビネット、クオーツストーンカウンター、白いキッチンパネル、シルバーの調理設備、淡色無垢フローリング、ベージュの床、白いキッチンカウンター) の写真
シカゴにあるラグジュアリーな広いトランジショナルスタイルのおしゃれなキッチン (グレーのキャビネット、クオーツストーンカウンター、白いキッチンパネル、シルバーの調理設備、淡色無垢フローリング、ベージュの床、白いキッチンカウンター) の写真

ニューヨークにある高級な広いトランジショナルスタイルのおしゃれなキッチン (エプロンフロントシンク、グレーのキャビネット、白いキッチンパネル、シルバーの調理設備、クオーツストーンカウンター、ボーダータイルのキッチンパネル、淡色無垢フローリング、ベージュの床、落し込みパネル扉のキャビネット) の写真

2024 National / Regional CotY Award Winner, Residential Kitchen $150,000 to $200,000
Val Collective
Hickory, North Carolina
シャーロットにあるトランジショナルスタイルのおしゃれなマルチアイランドキッチン (アンダーカウンターシンク、フラットパネル扉のキャビネット、グレーのキャビネット、マルチカラーのキッチンパネル、石スラブのキッチンパネル、シルバーの調理設備、濃色無垢フローリング、茶色い床、マルチカラーのキッチンカウンター) の写真
シャーロットにあるトランジショナルスタイルのおしゃれなマルチアイランドキッチン (アンダーカウンターシンク、フラットパネル扉のキャビネット、グレーのキャビネット、マルチカラーのキッチンパネル、石スラブのキッチンパネル、シルバーの調理設備、濃色無垢フローリング、茶色い床、マルチカラーのキッチンカウンター) の写真

サンフランシスコにある中くらいなトランジショナルスタイルのおしゃれなキッチン (エプロンフロントシンク、レイズドパネル扉のキャビネット、グレーのキャビネット、大理石カウンター、白いキッチンパネル、大理石のキッチンパネル、シルバーの調理設備、無垢フローリング、茶色い床、白いキッチンカウンター) の写真

サクラメントにあるトランジショナルスタイルのおしゃれな独立型キッチン (エプロンフロントシンク、シェーカースタイル扉のキャビネット、グレーのキャビネット、シルバーの調理設備、淡色無垢フローリング、ベージュの床、白いキッチンカウンター) の写真

When the homeowners purchased this Victorian family home, they immediately set about planning the extension that would create a more viable space for an open plan kitchen, dining and living area. Approximately two years later their dream home is now finished. The extension was designed off the original kitchen and has a large roof lantern that sits directly above the main kitchen and soft seating area beyond. French windows open out onto the garden which is perfect for the summer months. This is truly a classic contemporary space that feels so calm and collected when you walk in – the perfect antidote to the hustle and bustle of modern family living.
Carefully zoning the kitchen, dining and living areas was the key to the success of this project and it works perfectly. The classic Lacanche range cooker is housed in a false chimney that is designed to suit the proportion and scale of the room perfectly. The Lacanche oven is the 100cm Cluny model with two large ovens – one static and one dual function static / convection with a classic 5 burner gas hob. Finished in stainless steel with a brass trim, this classic French oven looks completely at home in this Humphrey Munson kitchen.
The main prep area is on the island positioned directly in front of the main cooking run, with a prep sink handily located to the left hand side. There is seating for three at the island with a breakfast bar at the opposite end to the prep sink which is conveniently located near to the banquette dining area. Delineated from the prep area by the natural wooden worktop finished in Portobello oak (the same accent wood used throughout the kitchen), the breakfast bar is a great spot for serving drinks to friends before dinner or for the children to have their meals at breakfast time and after school.
The sink run is on the other side of the L shape in this kitchen and it has open artisan shelves above for storing everyday items like glassware and tableware. Either side of the sink is an integrated Miele dishwasher and a pull out Eurocargo bin to make clearing away dishes really easy. The use of open shelving here really helps the space to feel open and calm and there is a curved countertop cupboard in the corner providing space for storing teas, coffees and biscuits so that everything is to hand when making hot drinks.
The Fisher & Paykel fridge freezer has Nickleby cabinetry surrounding it with space above for storing cookbooks but there is also another under-counter fridge in the island for additional cold food storage. The cook’s pantry provides masses of storage for dry ingredients as well as housing the freestanding microwave which is always a fantastic option when you want to keep integrated appliances to a minimum in order to maximise storage space in the main kitchen.
Hardware throughout this kitchen is antique brass – this is a living finish that weathers with use over time. The glass globe pendant lighting above the island was designed by us and has antique brass hardware too. The flooring is Babington limestone tumbled which has bags of character thanks to the natural fissures within the stone and creates the perfect flooring choice for this classic contemporary kitchen.
Photo Credit: Paul Craig

This home renovation was a unique and rewarding experience, reflecting the homeowners' keen eye for design and appreciation for a cohesive color palette. The transformation included opening up the space to enhance flow and functionality. Key features of the redesign included:
Functional Storage: Custom cabinetry was designed to maximize storage while maintaining a sleek and stylish appearance.
Island Seating: A central island with seating was incorporated, serving as both a practical workspace and a social hub.
Modern Aesthetics: Windows and doors were replaced with striking black metal frames, adding a contemporary touch to the overall design.

マイアミにある高級な広いトランジショナルスタイルのおしゃれなキッチン (アンダーカウンターシンク、シェーカースタイル扉のキャビネット、グレーのキャビネット、マルチカラーのキッチンパネル、ボーダータイルのキッチンパネル、パネルと同色の調理設備、ライムストーンカウンター、磁器タイルの床、ベージュの床) の写真

Cabinetry by Creative Woodworks, inc.
http://www.creativeww.com/
ロサンゼルスにある広いトランジショナルスタイルのおしゃれなアイランドキッチン (グレーのキャビネット、珪岩カウンター、茶色いキッチンパネル、木材のキッチンパネル、淡色無垢フローリング、ベージュの床、白いキッチンカウンター、シェーカースタイル扉のキャビネット) の写真
ロサンゼルスにある広いトランジショナルスタイルのおしゃれなアイランドキッチン (グレーのキャビネット、珪岩カウンター、茶色いキッチンパネル、木材のキッチンパネル、淡色無垢フローリング、ベージュの床、白いキッチンカウンター、シェーカースタイル扉のキャビネット) の写真

Shanna Wolf
ミルウォーキーにあるお手頃価格の中くらいなトランジショナルスタイルのおしゃれなキッチン (エプロンフロントシンク、インセット扉のキャビネット、グレーのキャビネット、クオーツストーンカウンター、白いキッチンパネル、木材のキッチンパネル、パネルと同色の調理設備、無垢フローリング、茶色い床、白いキッチンカウンター) の写真
ミルウォーキーにあるお手頃価格の中くらいなトランジショナルスタイルのおしゃれなキッチン (エプロンフロントシンク、インセット扉のキャビネット、グレーのキャビネット、クオーツストーンカウンター、白いキッチンパネル、木材のキッチンパネル、パネルと同色の調理設備、無垢フローリング、茶色い床、白いキッチンカウンター) の写真

Perimeter
Hardware Paint
Island - Rift White Oak Wood
Driftwood Dark Stain
フィラデルフィアにある中くらいなトランジショナルスタイルのおしゃれなキッチン (エプロンフロントシンク、シェーカースタイル扉のキャビネット、レンガのキッチンパネル、シルバーの調理設備、白いキッチンカウンター、グレーのキャビネット、クオーツストーンカウンター、赤いキッチンパネル、淡色無垢フローリング、ベージュの床) の写真
フィラデルフィアにある中くらいなトランジショナルスタイルのおしゃれなキッチン (エプロンフロントシンク、シェーカースタイル扉のキャビネット、レンガのキッチンパネル、シルバーの調理設備、白いキッチンカウンター、グレーのキャビネット、クオーツストーンカウンター、赤いキッチンパネル、淡色無垢フローリング、ベージュの床) の写真

Iris Bachman Photography
ニューヨークにある高級な小さなトランジショナルスタイルのおしゃれなキッチン (落し込みパネル扉のキャビネット、グレーのキャビネット、白いキッチンパネル、シルバーの調理設備、無垢フローリング、アンダーカウンターシンク、珪岩カウンター、石スラブのキッチンパネル、ベージュの床、白いキッチンカウンター) の写真
ニューヨークにある高級な小さなトランジショナルスタイルのおしゃれなキッチン (落し込みパネル扉のキャビネット、グレーのキャビネット、白いキッチンパネル、シルバーの調理設備、無垢フローリング、アンダーカウンターシンク、珪岩カウンター、石スラブのキッチンパネル、ベージュの床、白いキッチンカウンター) の写真

In a classic traditional home in the heart of Valley Village a new young family was moving in.
The goal was to preserve the traditional feel but to get the modern comfort of a new and functional kitchen.
The first thing we did was to relocate the sink for the unusable corner to the vast open space of the bay window once reserved for the tiny breakfast nook.
The wall to the dining room was removed to create a greater sensation of space with a peninsula to act as an additional breakfast bar and large surface for prep/cooking.
The remainder of the wall was taken over by large floor to ceiling pantries and a fridge enclosed in the middle for the built-in feeling.
only two upper cabinets with floating shelves in between assist in the spacious feeling of this once tight galley kitchen.
The custom-made hood from Hoodsly was stained to match the new shelves and once installed additional molding was installed above to cover the gap between it and the ceiling.
The Teal color of the cabinets with the white quartz, limestone look tile flooring and white ceramic subway tile are a great contrast to the warm colors of the natural wood of the shelves and hood finish.
The final touch was the brushed gold plumbing fixtures and pull to compliment the stained maple wood.

We designed a custom hutch which has a multitude of storage options and functionality – open display shelves, roll-outs, drawers, extra counter/serving space, as well as a beverage fridge and appliance garage/coffee center. On the opposite side of the kitchen, we replaced a small pantry closet with a furniture style built-in that took advantage of underutilized space. Anticipating issues with supply chain, we opted to use a local cabinet maker on this project which allowed us to fully customize the cabinets for optimal functionality.

シカゴにあるトランジショナルスタイルのおしゃれなキッチン (シェーカースタイル扉のキャビネット、グレーのキャビネット、アイランドなし、白いキッチンカウンター、無垢フローリング、茶色い床) の写真
トランジショナルスタイルのキッチン (グレーのキャビネット、ターコイズのキャビネット、ベージュの床、茶色い床) の写真
1