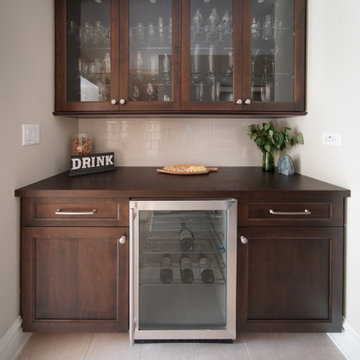トランジショナルスタイルのキッチン (濃色木目調キャビネット、フラットパネル扉のキャビネット、ガラス扉のキャビネット、コンクリートカウンター、木材カウンター、セラミックタイルの床、無垢フローリング、合板フローリング、クッションフロア、ベージュの床) の写真
絞り込み:
資材コスト
並び替え:今日の人気順
写真 1〜1 枚目(全 1 枚)

This house was 45 years old and the most recent kitchen update was past its due date. It was also time to update an adjacent family room, eating area and a nearby bar. The idea was to refresh the space with a transitional design that leaned classic – something that would be elegant and comfortable. Something that would welcome and enhance natural light.
The objectives were:
-Keep things simple – classic, comfortable and easy to keep clean
-Cohesive design between the kitchen, family room, eating area and bar
The new bar area was reimagined to match the contrasting island dark wood finish to complement the spaces overall bright white feel. They stayed consistent with the counter being a dark wood top as well, which allows the eye to be drawn to the neutral colored subway tile, and the glass front cabinets that showcase drink ware. They also omitted the sink in this that was not being used for extra counter space. They dedicate this space for relaxing evenings with wine and friends.
トランジショナルスタイルのキッチン (濃色木目調キャビネット、フラットパネル扉のキャビネット、ガラス扉のキャビネット、コンクリートカウンター、木材カウンター、セラミックタイルの床、無垢フローリング、合板フローリング、クッションフロア、ベージュの床) の写真
1