グレーのトランジショナルスタイルのキッチン (サブウェイタイルのキッチンパネル、シェーカースタイル扉のキャビネット、コンクリートカウンター) の写真
絞り込み:
資材コスト
並び替え:今日の人気順
写真 1〜6 枚目(全 6 枚)
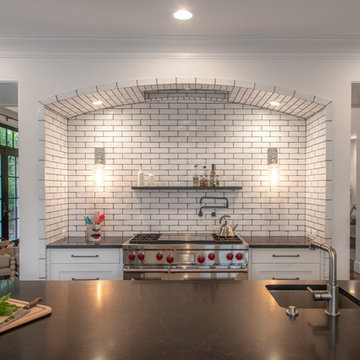
All is symmetrical, from island to window arch to cooktop, in a Bloomfield Hills kitchen completed in 2018. Floor to ceiling cabinetry flanks either side of a 36” deep sink counter. A dramatic center island features a second sink utilized for prepping and cooking. The cantilevered countertop makes room for comfortable family breakfast conversation. Twin dishwashers concealed behind full overlay cabinet fronts stand either side of the sink for fast cleanup. Three sets of sliding French doors capped with transom windows flood the breakfast area with light. A hexagonal bead-board ceiling insert delineates the space above the carefree, rustic breakfast table. The three piece crown frames the perimeter, creating a valance at the doors for hidden privacy shades. White tiles with black grout surrounding the arched window and cooking hearth contribute old world charm. Black honed granite countertops are complemented by the black window details and grout, creating a beautiful high contrast aesthetic. Classic latch handles on cabinet doors and architectural bases on the island and sink base continue the sense of history. A 60” Wolf range brings the cooking zone into the modern day, accompanied by a pot filler faucet and sleek wall shelf. The walk-in pantry is outfitted with a steam oven and dedicated storage cupboard for large baking trays above. The oversized pantry door pockets into the wall, and visible base cabinets have doors. A coffee station is conveniently located inside the pantry, keeping clutter out of
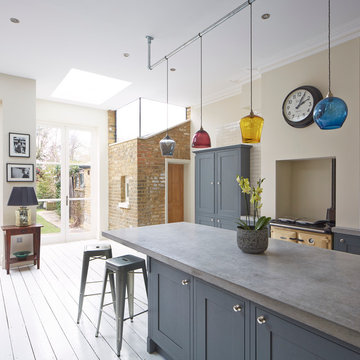
Photos: David Parmiter
ロンドンにある広いトランジショナルスタイルのおしゃれなキッチン (シェーカースタイル扉のキャビネット、青いキャビネット、コンクリートカウンター、ベージュキッチンパネル、サブウェイタイルのキッチンパネル、塗装フローリング) の写真
ロンドンにある広いトランジショナルスタイルのおしゃれなキッチン (シェーカースタイル扉のキャビネット、青いキャビネット、コンクリートカウンター、ベージュキッチンパネル、サブウェイタイルのキッチンパネル、塗装フローリング) の写真
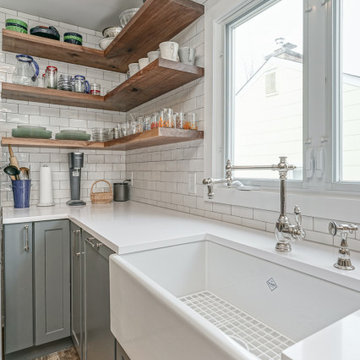
フィラデルフィアにあるお手頃価格の広いトランジショナルスタイルのおしゃれなキッチン (アンダーカウンターシンク、シェーカースタイル扉のキャビネット、グレーのキャビネット、コンクリートカウンター、白いキッチンパネル、サブウェイタイルのキッチンパネル、シルバーの調理設備、淡色無垢フローリング、アイランドなし、マルチカラーの床、白いキッチンカウンター) の写真
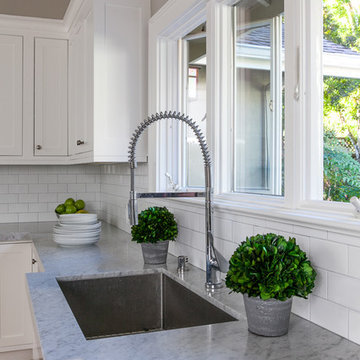
AFTER 2: The "new" kitchen suits the homeowner's style and upgrades the home with a fresh look, for a fraction of the cost of a complete kitchen remodel.
Photo: Kathryn MacDonald Photography | Web Marketing
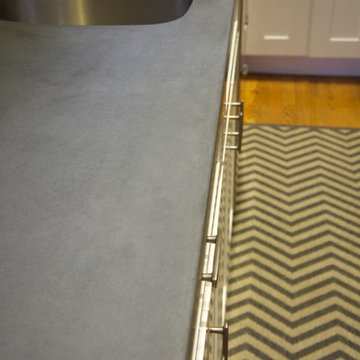
フィラデルフィアにあるお手頃価格の中くらいなトランジショナルスタイルのおしゃれなキッチン (アンダーカウンターシンク、シェーカースタイル扉のキャビネット、白いキャビネット、コンクリートカウンター、白いキッチンパネル、サブウェイタイルのキッチンパネル、シルバーの調理設備、淡色無垢フローリング) の写真
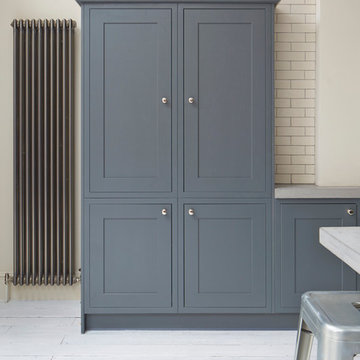
Photos: David Parmiter
ロンドンにある広いトランジショナルスタイルのおしゃれなキッチン (エプロンフロントシンク、シェーカースタイル扉のキャビネット、青いキャビネット、コンクリートカウンター、白いキッチンパネル、サブウェイタイルのキッチンパネル、パネルと同色の調理設備、塗装フローリング) の写真
ロンドンにある広いトランジショナルスタイルのおしゃれなキッチン (エプロンフロントシンク、シェーカースタイル扉のキャビネット、青いキャビネット、コンクリートカウンター、白いキッチンパネル、サブウェイタイルのキッチンパネル、パネルと同色の調理設備、塗装フローリング) の写真
グレーのトランジショナルスタイルのキッチン (サブウェイタイルのキッチンパネル、シェーカースタイル扉のキャビネット、コンクリートカウンター) の写真
1