トランジショナルスタイルのキッチン (石タイルのキッチンパネル、シェーカースタイル扉のキャビネット、竹フローリング、コンクリートの床、リノリウムの床、茶色い床) の写真
絞り込み:
資材コスト
並び替え:今日の人気順
写真 1〜10 枚目(全 10 枚)
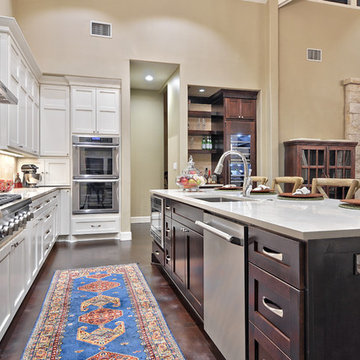
The kitchen island/bar compliments wine storage/wet bar with dark brown stained wood cabinets and stainless steel appliances, while the white Silestone countertops match the adjacent white shaker cabinets.
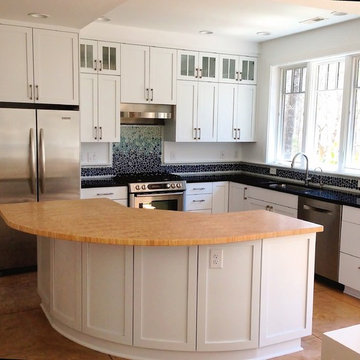
Wood Done Right and Sophie Piesse
ローリーにある中くらいなトランジショナルスタイルのおしゃれなキッチン (アンダーカウンターシンク、シェーカースタイル扉のキャビネット、白いキャビネット、木材カウンター、黒いキッチンパネル、石タイルのキッチンパネル、シルバーの調理設備、コンクリートの床、茶色い床、ベージュのキッチンカウンター) の写真
ローリーにある中くらいなトランジショナルスタイルのおしゃれなキッチン (アンダーカウンターシンク、シェーカースタイル扉のキャビネット、白いキャビネット、木材カウンター、黒いキッチンパネル、石タイルのキッチンパネル、シルバーの調理設備、コンクリートの床、茶色い床、ベージュのキッチンカウンター) の写真
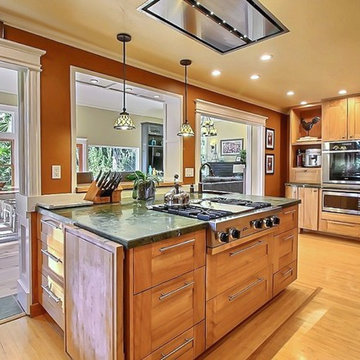
Elevated bar transitions to the family room. Flush-mounted ceiling hood allows for full view to the yard. Custom cabinetry on 3 sides surrounds the extra-deep island, Bow-front pullout cabinets flank each side of built-in oven/ microwave cabientry.
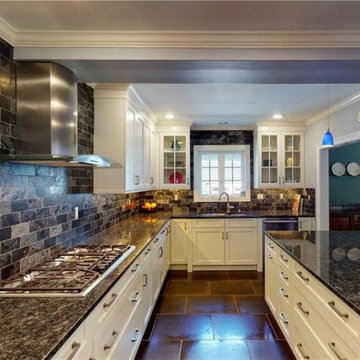
プロビデンスにある高級なトランジショナルスタイルのおしゃれなキッチン (アンダーカウンターシンク、シェーカースタイル扉のキャビネット、白いキャビネット、大理石カウンター、マルチカラーのキッチンパネル、石タイルのキッチンパネル、コンクリートの床、茶色い床、マルチカラーのキッチンカウンター) の写真
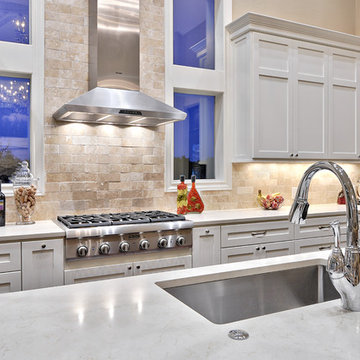
White Silestone countertops paired with white shaker cabinets, beige stone tile backsplash, and stainless steel appliances is a fashionable look for a transitional kitchen.
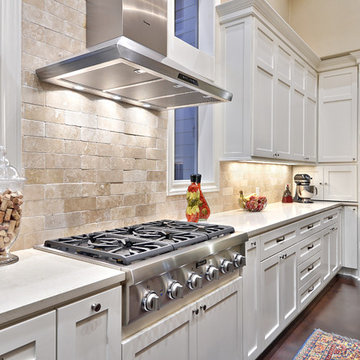
Notice the LED lighting below the vent hood and under the upper cabinets, a feature any well-planned kitchen design should include.
オースティンにある高級な巨大なトランジショナルスタイルのおしゃれなキッチン (シェーカースタイル扉のキャビネット、白いキャビネット、クオーツストーンカウンター、ベージュキッチンパネル、石タイルのキッチンパネル、シルバーの調理設備、アンダーカウンターシンク、コンクリートの床、茶色い床、白いキッチンカウンター) の写真
オースティンにある高級な巨大なトランジショナルスタイルのおしゃれなキッチン (シェーカースタイル扉のキャビネット、白いキャビネット、クオーツストーンカウンター、ベージュキッチンパネル、石タイルのキッチンパネル、シルバーの調理設備、アンダーカウンターシンク、コンクリートの床、茶色い床、白いキッチンカウンター) の写真
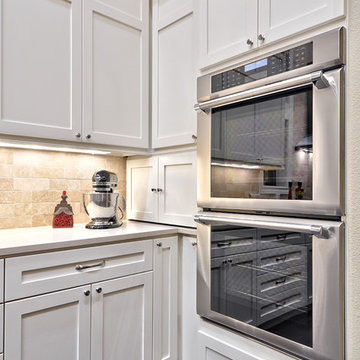
Our design team capitalized on the luxury of renovating such a large and open room. We built tall cabinets around commercial-grade appliances strategically placed for ease of movement and to maximize the extensive counter space and overall shape of the room. An example is this big chef-sized double wall oven neatly tucked into the corner away from the cooktop but next to an LED-lit countertop/workspace.
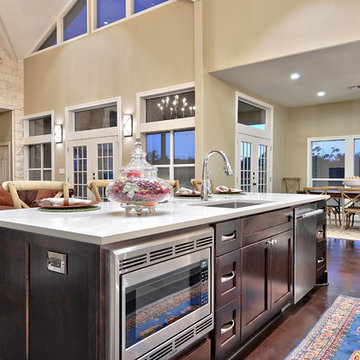
Have a look at the microwave conveniently built into the kitchen island. Our in-house design team's plan to optimize the function of this stunning kitchen/dining room spotlights well-spaced appliances and ample countertop workspace throughout.
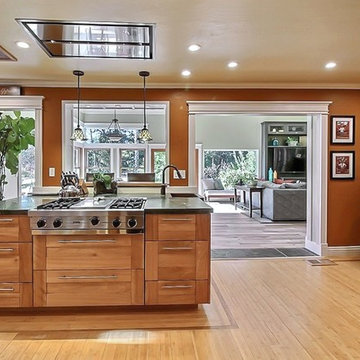
Elevated bar transitions to the family room. Flush-mounted ceiling hood allows for full view to the yard. Custom cabinetry on 3 sides surrounds the extra-deep island,
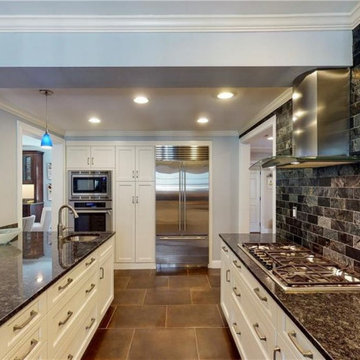
プロビデンスにある高級なトランジショナルスタイルのおしゃれなキッチン (アンダーカウンターシンク、シェーカースタイル扉のキャビネット、白いキャビネット、大理石カウンター、マルチカラーのキッチンパネル、石タイルのキッチンパネル、シルバーの調理設備、コンクリートの床、茶色い床、マルチカラーのキッチンカウンター) の写真
トランジショナルスタイルのキッチン (石タイルのキッチンパネル、シェーカースタイル扉のキャビネット、竹フローリング、コンクリートの床、リノリウムの床、茶色い床) の写真
1