ラグジュアリーなベージュのトランジショナルスタイルのキッチン (モザイクタイルのキッチンパネル、スレートのキッチンパネル、シェーカースタイル扉のキャビネット、エプロンフロントシンク) の写真
絞り込み:
資材コスト
並び替え:今日の人気順
写真 1〜18 枚目(全 18 枚)
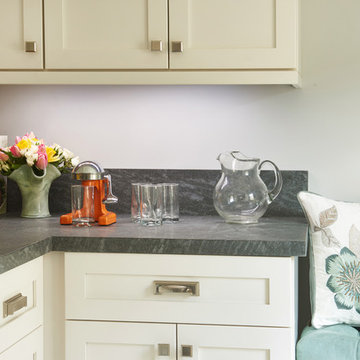
Peter Valli
ロサンゼルスにあるラグジュアリーな広いトランジショナルスタイルのおしゃれなキッチン (エプロンフロントシンク、シェーカースタイル扉のキャビネット、白いキャビネット、珪岩カウンター、モザイクタイルのキッチンパネル、磁器タイルの床) の写真
ロサンゼルスにあるラグジュアリーな広いトランジショナルスタイルのおしゃれなキッチン (エプロンフロントシンク、シェーカースタイル扉のキャビネット、白いキャビネット、珪岩カウンター、モザイクタイルのキッチンパネル、磁器タイルの床) の写真
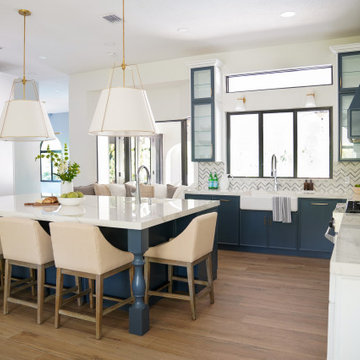
Large transitional kitchen with white shaker cabinets and blue accents
マイアミにあるラグジュアリーな広いトランジショナルスタイルのおしゃれなキッチン (エプロンフロントシンク、シェーカースタイル扉のキャビネット、白いキャビネット、モザイクタイルのキッチンパネル、シルバーの調理設備、磁器タイルの床、茶色い床、白いキッチンカウンター) の写真
マイアミにあるラグジュアリーな広いトランジショナルスタイルのおしゃれなキッチン (エプロンフロントシンク、シェーカースタイル扉のキャビネット、白いキャビネット、モザイクタイルのキッチンパネル、シルバーの調理設備、磁器タイルの床、茶色い床、白いキッチンカウンター) の写真
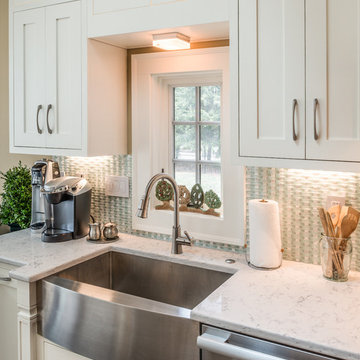
A modern take on the traditional farm sink.
Photography ©2014 Adam Gibson
インディアナポリスにあるラグジュアリーな広いトランジショナルスタイルのおしゃれなキッチン (エプロンフロントシンク、シェーカースタイル扉のキャビネット、白いキャビネット、クオーツストーンカウンター、青いキッチンパネル、モザイクタイルのキッチンパネル、シルバーの調理設備、無垢フローリング) の写真
インディアナポリスにあるラグジュアリーな広いトランジショナルスタイルのおしゃれなキッチン (エプロンフロントシンク、シェーカースタイル扉のキャビネット、白いキャビネット、クオーツストーンカウンター、青いキッチンパネル、モザイクタイルのキッチンパネル、シルバーの調理設備、無垢フローリング) の写真
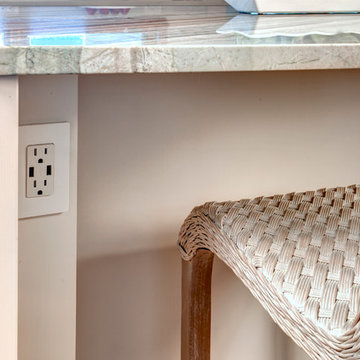
シアトルにあるラグジュアリーな中くらいなトランジショナルスタイルのおしゃれなキッチン (エプロンフロントシンク、シェーカースタイル扉のキャビネット、濃色木目調キャビネット、珪岩カウンター、ベージュキッチンパネル、モザイクタイルのキッチンパネル、シルバーの調理設備、淡色無垢フローリング) の写真
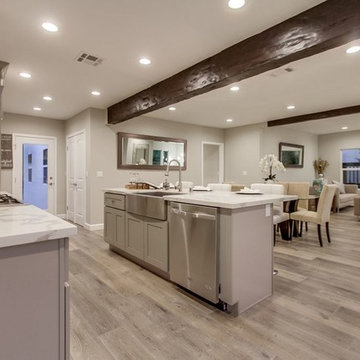
Stunning Modern Spanish completely remodeled and located in the highly sought after Mid Wilshire/Hancock Park area. At just over 2000 square feet, this designer home offers 4 large bedrooms and 3 designer bathrooms. Features include wide plank European floors throughout, gourmet kitchen with massive Calacatta Marble island, large stainless steel apron sink, custom cabinetry with glass, all stainless steel appliances, designer backsplash and custom hand stained and distressed wood beamed ceilings. Large Master suite featuring a double closet with French doors that open to the outdoor deck and backyard. A large skylight brings in tons of natural light into the master bath which boasts a modern free standing tub, large walk-in shower, dual sinks with vanity sitting area, and walls of gorgeous Carrera marble.
Project by: www.PriceLift.com
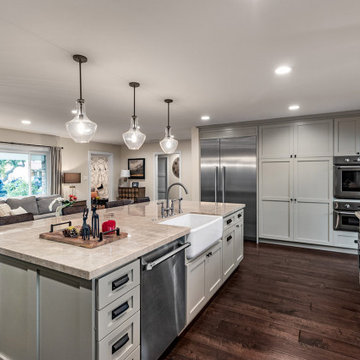
The current home for this family was not large enough for their needs. We extended the master bedroom to create an additional walk-in closet and added a master bathroom to allow the parents to have their own retreat. We mixed the couple’s styles by introducing hints of mid-century modern and transitional elements throughout the home.
A neutral palette and clean lines are found throughout the home with splashes of color. We also focused on the functionality of the home by removing some of the walls that did not allow the home to flow, keeping it open for conversation in the main living areas. Contact us today,
(562) 444-8745.
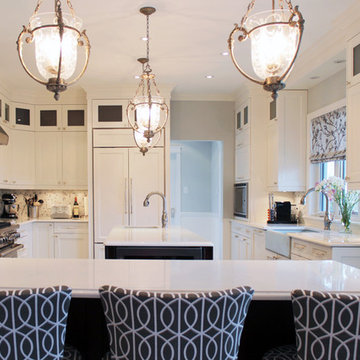
Laura Garner
モントリオールにあるラグジュアリーな中くらいなトランジショナルスタイルのおしゃれなキッチン (エプロンフロントシンク、シェーカースタイル扉のキャビネット、黄色いキャビネット、クオーツストーンカウンター、青いキッチンパネル、モザイクタイルのキッチンパネル、パネルと同色の調理設備、磁器タイルの床) の写真
モントリオールにあるラグジュアリーな中くらいなトランジショナルスタイルのおしゃれなキッチン (エプロンフロントシンク、シェーカースタイル扉のキャビネット、黄色いキャビネット、クオーツストーンカウンター、青いキッチンパネル、モザイクタイルのキッチンパネル、パネルと同色の調理設備、磁器タイルの床) の写真
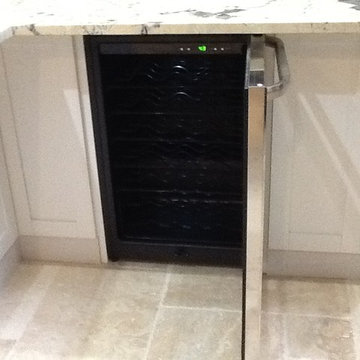
タンパにあるラグジュアリーな巨大なトランジショナルスタイルのおしゃれなキッチン (エプロンフロントシンク、シェーカースタイル扉のキャビネット、濃色木目調キャビネット、御影石カウンター、メタリックのキッチンパネル、モザイクタイルのキッチンパネル、シルバーの調理設備、トラバーチンの床) の写真
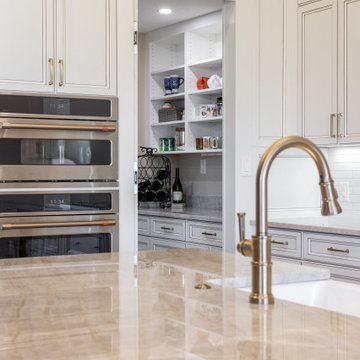
アルバカーキにあるラグジュアリーな広いトランジショナルスタイルのおしゃれなキッチン (エプロンフロントシンク、シェーカースタイル扉のキャビネット、白いキャビネット、珪岩カウンター、白いキッチンパネル、モザイクタイルのキッチンパネル、パネルと同色の調理設備、磁器タイルの床、ベージュの床、ベージュのキッチンカウンター) の写真
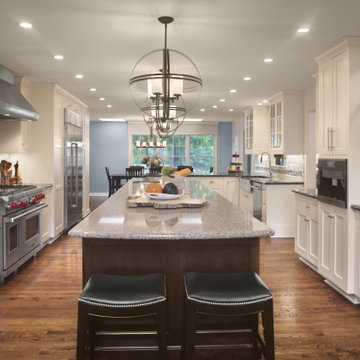
Bring the family together with this renovated gourmet kitchen with high-end appliances, ten-foot island, quartz countertops, decorative lighting and lots of storage in the custom cabinetry. The entire family will enjoy cooking together with room to spare.
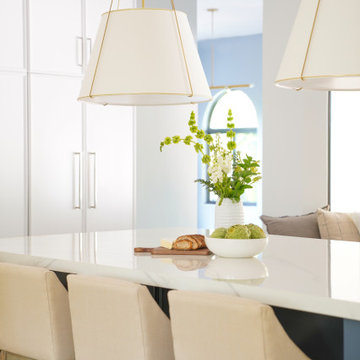
Large transitional modern kitchen with white cabinets and blue island
マイアミにあるラグジュアリーな広いトランジショナルスタイルのおしゃれなアイランドキッチン (エプロンフロントシンク、シェーカースタイル扉のキャビネット、白いキャビネット、モザイクタイルのキッチンパネル、シルバーの調理設備、磁器タイルの床、茶色い床、白いキッチンカウンター) の写真
マイアミにあるラグジュアリーな広いトランジショナルスタイルのおしゃれなアイランドキッチン (エプロンフロントシンク、シェーカースタイル扉のキャビネット、白いキャビネット、モザイクタイルのキッチンパネル、シルバーの調理設備、磁器タイルの床、茶色い床、白いキッチンカウンター) の写真
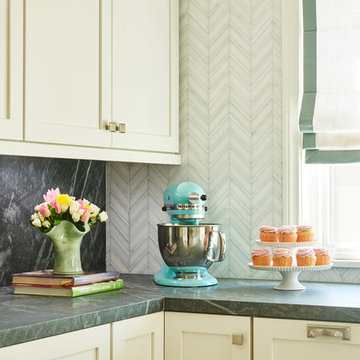
Peter Valli
ロサンゼルスにあるラグジュアリーな広いトランジショナルスタイルのおしゃれなキッチン (エプロンフロントシンク、シェーカースタイル扉のキャビネット、白いキャビネット、珪岩カウンター、モザイクタイルのキッチンパネル、磁器タイルの床) の写真
ロサンゼルスにあるラグジュアリーな広いトランジショナルスタイルのおしゃれなキッチン (エプロンフロントシンク、シェーカースタイル扉のキャビネット、白いキャビネット、珪岩カウンター、モザイクタイルのキッチンパネル、磁器タイルの床) の写真
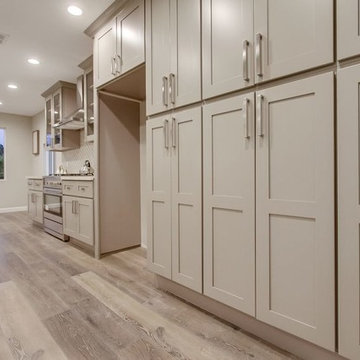
Stunning Modern Spanish completely remodeled and located in the highly sought after Mid Wilshire/Hancock Park area. At just over 2000 square feet, this designer home offers 4 large bedrooms and 3 designer bathrooms. Features include wide plank European floors throughout, gourmet kitchen with massive Calacatta Marble island, large stainless steel apron sink, custom cabinetry with glass, all stainless steel appliances, designer backsplash and custom hand stained and distressed wood beamed ceilings. Large Master suite featuring a double closet with French doors that open to the outdoor deck and backyard. A large skylight brings in tons of natural light into the master bath which boasts a modern free standing tub, large walk-in shower, dual sinks with vanity sitting area, and walls of gorgeous Carrera marble.
Project by: www.PriceLift.com
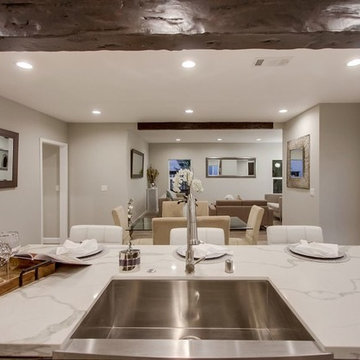
Stunning Modern Spanish completely remodeled and located in the highly sought after Mid Wilshire/Hancock Park area. At just over 2000 square feet, this designer home offers 4 large bedrooms and 3 designer bathrooms. Features include wide plank European floors throughout, gourmet kitchen with massive Calacatta Marble island, large stainless steel apron sink, custom cabinetry with glass, all stainless steel appliances, designer backsplash and custom hand stained and distressed wood beamed ceilings. Large Master suite featuring a double closet with French doors that open to the outdoor deck and backyard. A large skylight brings in tons of natural light into the master bath which boasts a modern free standing tub, large walk-in shower, dual sinks with vanity sitting area, and walls of gorgeous Carrera marble.
Project by: www.PriceLift.com
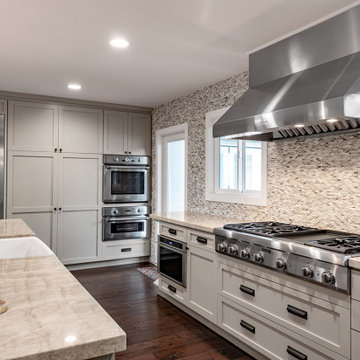
The current home for this family was not large enough for their needs. We extended the master bedroom to create an additional walk-in closet and added a master bathroom to allow the parents to have their own retreat. We mixed the couple’s styles by introducing hints of mid-century modern and transitional elements throughout the home.
A neutral palette and clean lines are found throughout the home with splashes of color. We also focused on the functionality of the home by removing some of the walls that did not allow the home to flow, keeping it open for conversation in the main living areas. Contact us today,
(562) 444-8745.
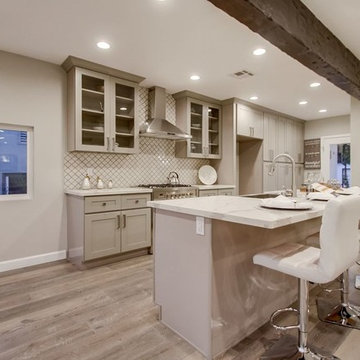
Stunning Modern Spanish completely remodeled and located in the highly sought after Mid Wilshire/Hancock Park area. At just over 2000 square feet, this designer home offers 4 large bedrooms and 3 designer bathrooms. Features include wide plank European floors throughout, gourmet kitchen with massive Calacatta Marble island, large stainless steel apron sink, custom cabinetry with glass, all stainless steel appliances, designer backsplash and custom hand stained and distressed wood beamed ceilings. Large Master suite featuring a double closet with French doors that open to the outdoor deck and backyard. A large skylight brings in tons of natural light into the master bath which boasts a modern free standing tub, large walk-in shower, dual sinks with vanity sitting area, and walls of gorgeous Carrera marble.
Project by: www.PriceLift.com
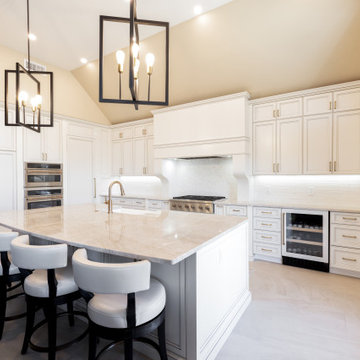
アルバカーキにあるラグジュアリーな広いトランジショナルスタイルのおしゃれなキッチン (エプロンフロントシンク、シェーカースタイル扉のキャビネット、白いキャビネット、珪岩カウンター、白いキッチンパネル、モザイクタイルのキッチンパネル、パネルと同色の調理設備、磁器タイルの床、ベージュの床、ベージュのキッチンカウンター) の写真
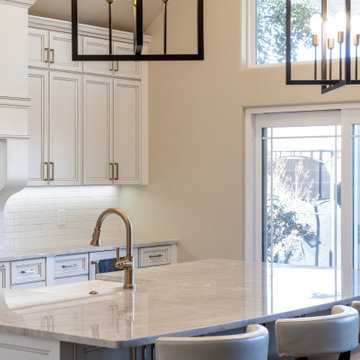
アルバカーキにあるラグジュアリーな広いトランジショナルスタイルのおしゃれなキッチン (エプロンフロントシンク、シェーカースタイル扉のキャビネット、白いキャビネット、珪岩カウンター、白いキッチンパネル、モザイクタイルのキッチンパネル、パネルと同色の調理設備、磁器タイルの床、ベージュの床、ベージュのキッチンカウンター) の写真
ラグジュアリーなベージュのトランジショナルスタイルのキッチン (モザイクタイルのキッチンパネル、スレートのキッチンパネル、シェーカースタイル扉のキャビネット、エプロンフロントシンク) の写真
1