白いトランジショナルスタイルのLDK (ガラス板のキッチンパネル、ミラータイルのキッチンパネル、フラットパネル扉のキャビネット、珪岩カウンター) の写真
絞り込み:
資材コスト
並び替え:今日の人気順
写真 1〜7 枚目(全 7 枚)

The key design goal of the homeowners was to install “an extremely well-made kitchen with quality appliances that would stand the test of time”. The kitchen design had to be timeless with all aspects using the best quality materials and appliances. The new kitchen is an extension to the farmhouse and the dining area is set in a beautiful timber-framed orangery by Westbury Garden Rooms, featuring a bespoke refectory table that we constructed on site due to its size.
The project involved a major extension and remodelling project that resulted in a very large space that the homeowners were keen to utilise and include amongst other things, a walk in larder, a scullery, and a large island unit to act as the hub of the kitchen.
The design of the orangery allows light to flood in along one length of the kitchen so we wanted to ensure that light source was utilised to maximum effect. Installing the distressed mirror splashback situated behind the range cooker allows the light to reflect back over the island unit, as do the hammered nickel pendant lamps.
The sheer scale of this project, together with the exceptionally high specification of the design make this kitchen genuinely thrilling. Every element, from the polished nickel handles, to the integration of the Wolf steamer cooktop, has been precisely considered. This meticulous attention to detail ensured the kitchen design is absolutely true to the homeowners’ original design brief and utilises all the innovative expertise our years of experience have provided.
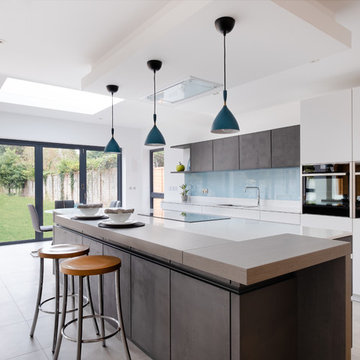
グロスタシャーにある高級な広いトランジショナルスタイルのおしゃれなキッチン (フラットパネル扉のキャビネット、珪岩カウンター、青いキッチンパネル、ガラス板のキッチンパネル、黒い調理設備、磁器タイルの床、グレーの床、白いキッチンカウンター、アンダーカウンターシンク、白いキャビネット) の写真

ロンドンにある高級な広いトランジショナルスタイルのおしゃれなキッチン (フラットパネル扉のキャビネット、濃色木目調キャビネット、珪岩カウンター、青いキッチンパネル、ガラス板のキッチンパネル、パネルと同色の調理設備、セラミックタイルの床、白い床、黒いキッチンカウンター、格子天井) の写真
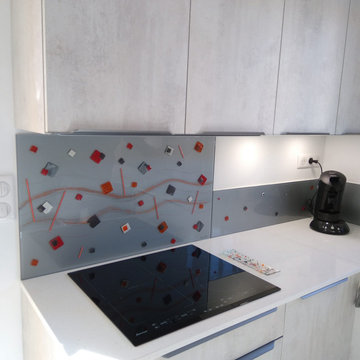
Réalisation d'une cuisine à La Crau par Atmosphère Cuisine. Le modèle de la cuisine est en mélaminé structuré effet béton blanc. Les poignées sont en recouvrement vaque effet brossé. Les plans de travail sont en quartz blanc. Les crédences sont en verre avec motifs en relief fabriqués sur mesures. Les plinthes sont en PVC couleur inox.
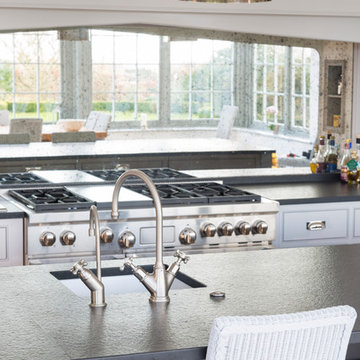
The key design goal of the homeowners was to install “an extremely well-made kitchen with quality appliances that would stand the test of time”. The kitchen design had to be timeless with all aspects using the best quality materials and appliances. The new kitchen is an extension to the farmhouse and the dining area is set in a beautiful timber-framed orangery by Westbury Garden Rooms, featuring a bespoke refectory table that we constructed on site due to its size.
The project involved a major extension and remodelling project that resulted in a very large space that the homeowners were keen to utilise and include amongst other things, a walk in larder, a scullery, and a large island unit to act as the hub of the kitchen.
The design of the orangery allows light to flood in along one length of the kitchen so we wanted to ensure that light source was utilised to maximum effect. Installing the distressed mirror splashback situated behind the range cooker allows the light to reflect back over the island unit, as do the hammered nickel pendant lamps.
The sheer scale of this project, together with the exceptionally high specification of the design make this kitchen genuinely thrilling. Every element, from the polished nickel handles, to the integration of the Wolf steamer cooktop, has been precisely considered. This meticulous attention to detail ensured the kitchen design is absolutely true to the homeowners’ original design brief and utilises all the innovative expertise our years of experience have provided.
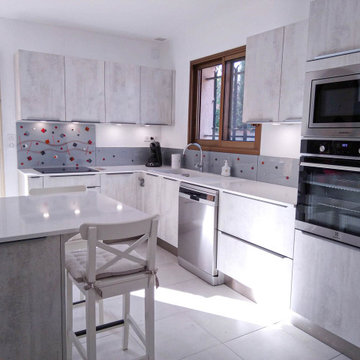
Réalisation d'une cuisine à La Crau par Atmosphère Cuisine. Le modèle de la cuisine est en mélaminé structuré effet béton blanc. Les poignées sont en recouvrement vaque effet brossé. Les plans de travail sont en quartz blanc. Les crédences sont en verre avec motifs en relief fabriqués sur mesures. Les plinthes sont en PVC couleur inox.
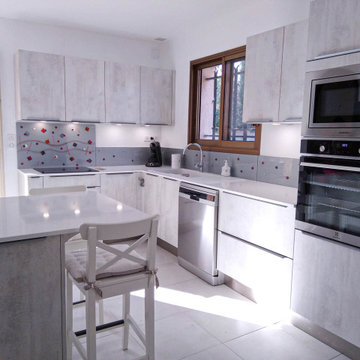
Réalisation d'une cuisine à La Crau par Atmosphère Cuisine. Le modèle de la cuisine est en mélaminé structuré effet béton blanc. Les poignées sont en recouvrement vaque effet brossé. Les plans de travail sont en quartz blanc. Les crédences sont en verre avec motifs en relief fabriqués sur mesures. Les plinthes sont en PVC couleur inox.
白いトランジショナルスタイルのLDK (ガラス板のキッチンパネル、ミラータイルのキッチンパネル、フラットパネル扉のキャビネット、珪岩カウンター) の写真
1