ラグジュアリーなトランジショナルスタイルのキッチン (マルチカラーのキッチンパネル、シェーカースタイル扉のキャビネット、クオーツストーンカウンター、シングルシンク) の写真
絞り込み:
資材コスト
並び替え:今日の人気順
写真 1〜20 枚目(全 54 枚)
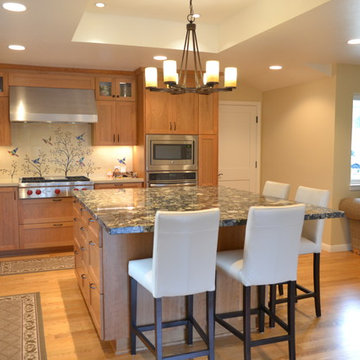
サンフランシスコにあるラグジュアリーな広いトランジショナルスタイルのおしゃれなキッチン (シングルシンク、シェーカースタイル扉のキャビネット、中間色木目調キャビネット、クオーツストーンカウンター、マルチカラーのキッチンパネル、セラミックタイルのキッチンパネル、シルバーの調理設備、無垢フローリング) の写真
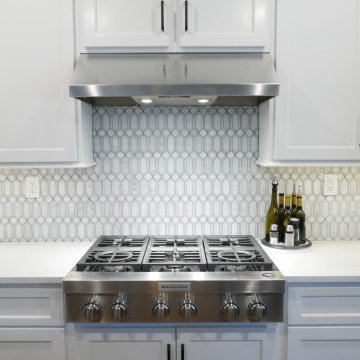
New Shaker Style doors & drawer fronts with soft-close concealed hinges & soft-close drawer guides. Top Knobs Devon Collection cabinet hardware in matte black finish, New oven/microwave cabinet built to lower the unit to accessible height with new KitchenAid oven/microwave. New vent-a-hood cabinet so as to increase vent-a-hood to 30" height! New KitchenAid 36" commercial gas cooktop. Painted the cabinets with Sherwin-Williams Pro-classic oil based paint in color of Alabaster with satin finish. Installed new Marazzi Castellina Linear Hex White & Gray Stone Mosaic tile wiht Bostik Vivid grout in the color of Shadow.
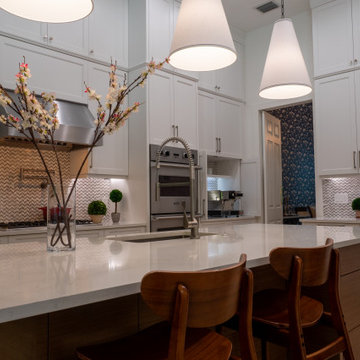
Full Kosher Kitchen, Custom designed, custom built.
Featuring a 10' Kitchen island with a walnut finish.
Appliances by Viking Range and Sub-Zero - Wolf.
Plumbing fixures by Elkay, Axor, Hansgrohe.
Backsplash by Daltile
Countertops by Silestone
Light Fixtures by Hudson Valley Lighting
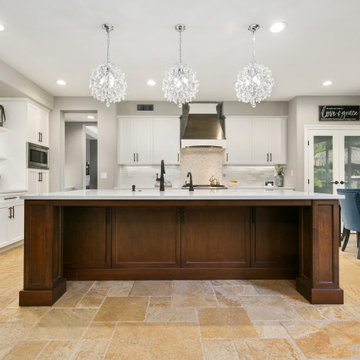
Kiss the Cook. This elegant mix of transitional and modern sits up in the Hills of Anaheim capturing the views and breezes that encompass this elegant kitchen. The full remodel of the once dark kitchen was transformed to be light and bright and evokes all the senses for this family of 5. With a new walk in pantry we built to store all the essentials, as well as a hidden appliance cabinet under the microwave. We also designed and built the custom hood that is the centerpiece to the design, along with the striking mixed stone tile that was imported from Italy. The large island is one complete slab that sits on top of our custom island that has storage all the way around so that everything has its place. The design was one for entertaining with ease and a place to gather as a family. The desk area is great for business or school and the custom pulls from Top Knobs finishes off the custom cabinet designed and built by our Firm. We incorporated a bar/ beverage area so that serving guest is easily done between the kitchen and dining room. Every detail from lighting to tile, to how flowing through the kitchen and space was considered within this custom kitchen.
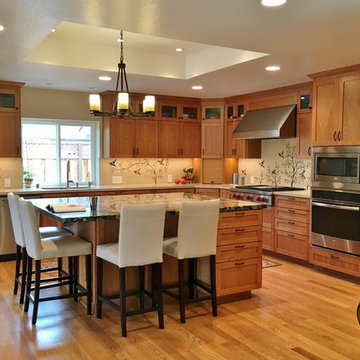
サンフランシスコにあるラグジュアリーな広いトランジショナルスタイルのおしゃれなキッチン (シングルシンク、シェーカースタイル扉のキャビネット、中間色木目調キャビネット、クオーツストーンカウンター、マルチカラーのキッチンパネル、セラミックタイルのキッチンパネル、シルバーの調理設備、無垢フローリング) の写真
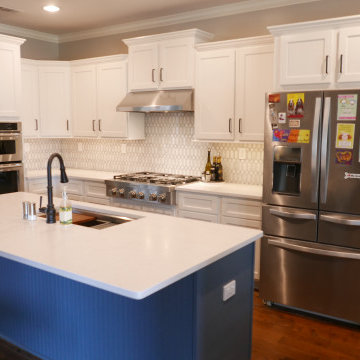
New Signature Hardware Workspace 32" stainless steel sink with accessories, Moen Patterson touch faucet, and Cambria Swanbridge Matte finish quartz countertop! New Shaker Style doors & drawer fronts with soft-close concealed hinges & soft-close drawer guides. Top Knobs Devon Collection cabinet hardware in matte black finish, New oven/microwave cabinet built to lower the unit to accessible height with new KitchenAid oven/microwave. New vent-a-hood cabinet so as to increase vent-a-hood to 30" height! New KitchenAid 36" commercial gas cooktop. Painted the cabinets with Sherwin-Williams Pro-classic ooil based paint in color of Alabaster with satin finish and Island is painted in the color of Smoky Blue. Installed new Marazzi Castellina Linear Hex White & Gray Stone Mosaic tile wiht Bostik Vivid grout in the color of Shadow.
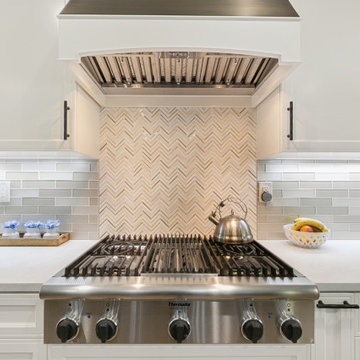
Kiss the Cook. This elegant mix of transitional and modern sits up in the Hills of Anaheim capturing the views and breezes that encompass this elegant kitchen. The full remodel of the once dark kitchen was transformed to be light and bright and evokes all the senses for this family of 5. With a new walk in pantry we built to store all the essentials, as well as a hidden appliance cabinet under the microwave. We also designed and built the custom hood that is the centerpiece to the design, along with the striking mixed stone tile that was imported from Italy. The large island is one complete slab that sits on top of our custom island that has storage all the way around so that everything has its place. The design was one for entertaining with ease and a place to gather as a family. The desk area is great for business or school and the custom pulls from Top Knobs finishes off the custom cabinet designed and built by our Firm. We incorporated a bar/ beverage area so that serving guest is easily done between the kitchen and dining room. Every detail from lighting to tile, to how flowing through the kitchen and space was considered within this custom kitchen.
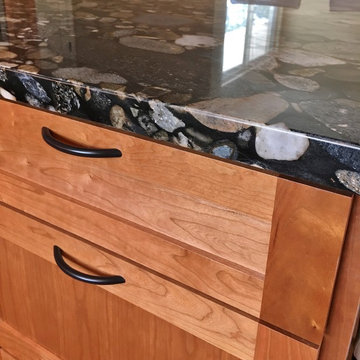
サンフランシスコにあるラグジュアリーな広いトランジショナルスタイルのおしゃれなキッチン (シングルシンク、シェーカースタイル扉のキャビネット、中間色木目調キャビネット、クオーツストーンカウンター、マルチカラーのキッチンパネル、セラミックタイルのキッチンパネル、シルバーの調理設備、無垢フローリング) の写真
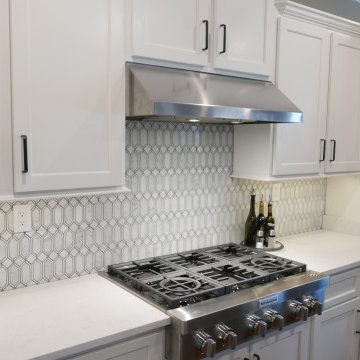
New Shaker Style doors & drawer fronts with soft-close concealed hinges & soft-close drawer guides. Top Knobs Devon Collection cabinet hardware in matte black finish, New oven/microwave cabinet built to lower the unit to accessible height with new KitchenAid oven/microwave. New vent-a-hood cabinet so as to increase vent-a-hood to 30" height! New KitchenAid 36" commercial gas cooktop. Painted the cabinets with Sherwin-Williams Pro-classic oil based paint in color of Alabaster with satin finish. Installed new Marazzi Castellina Linear Hex White & Gray Stone Mosaic tile wiht Bostik Vivid grout in the color of Shadow.
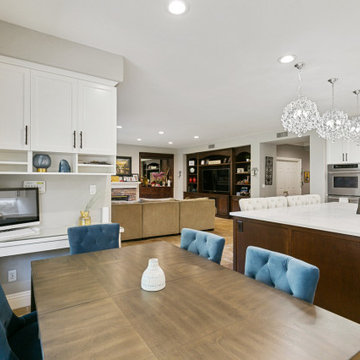
Kiss the Cook. This elegant mix of transitional and modern sits up in the Hills of Anaheim capturing the views and breezes that encompass this elegant kitchen. The full remodel of the once dark kitchen was transformed to be light and bright and evokes all the senses for this family of 5. With a new walk in pantry we built to store all the essentials, as well as a hidden appliance cabinet under the microwave. We also designed and built the custom hood that is the centerpiece to the design, along with the striking mixed stone tile that was imported from Italy. The large island is one complete slab that sits on top of our custom island that has storage all the way around so that everything has its place. The design was one for entertaining with ease and a place to gather as a family. The desk area is great for business or school and the custom pulls from Top Knobs finishes off the custom cabinet designed and built by our Firm. We incorporated a bar/ beverage area so that serving guest is easily done between the kitchen and dining room. Every detail from lighting to tile, to how flowing through the kitchen and space was considered within this custom kitchen.
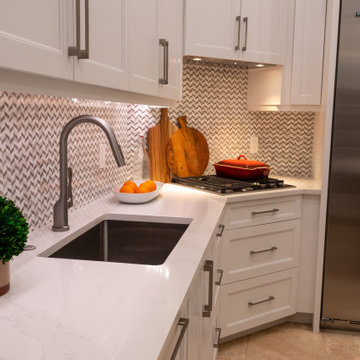
Full Kosher Kitchen, Custom designed, custom built.
Featuring a 10' Kitchen island with a walnut finish.
Appliances by Viking Range and Sub-Zero - Wolf.
Plumbing fixures by Elkay, Axor, Hansgrohe.
Backsplash by Daltile
Countertops by Silestone
Light Fixtures by Hudson Valley Lighting
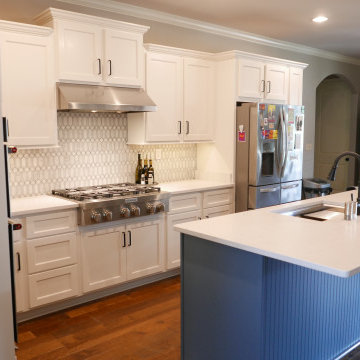
New Signature Hardware Workspace 32" stainless steel sink with accessories, Moen Patterson touch faucet, and Cambria Swanbridge Matte finish quartz countertop! New Shaker Style doors & drawer fronts with soft-close concealed hinges & soft-close drawer guides. Top Knobs Devon Collection cabinet hardware in matte black finish, New oven/microwave cabinet built to lower the unit to accessible height with new KitchenAid oven/microwave. New vent-a-hood cabinet so as to increase vent-a-hood to 30" height! New KitchenAid 36" commercial gas cooktop. Painted the cabinets with Sherwin-Williams Pro-classic ooil based paint in color of Alabaster with satin finish and Island is painted in the color of Smoky Blue. Installed new Marazzi Castellina Linear Hex White & Gray Stone Mosaic tile wiht Bostik Vivid grout in the color of Shadow.
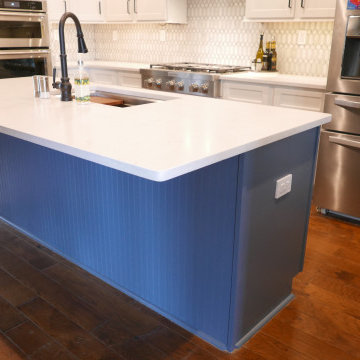
New Signature Hardware Workspace 32" stainless steel sink with accessories, Moen Patterson touch faucet, and Cambria Swanbridge Matte finish quartz countertop! New Shaker Style doors & drawer fronts with soft-close concealed hinges & soft-close drawer guides. Top Knobs Devon Collection cabinet hardware in matte black finish, New oven/microwave cabinet built to lower the unit to accessible height with new KitchenAid oven/microwave. New vent-a-hood cabinet so as to increase vent-a-hood to 30" height! New KitchenAid 36" commercial gas cooktop. Painted the cabinets with Sherwin-Williams Pro-classic ooil based paint in color of Alabaster with satin finish and Island is painted in the color of Smoky Blue. Installed new Marazzi Castellina Linear Hex White & Gray Stone Mosaic tile wiht Bostik Vivid grout in the color of Shadow.
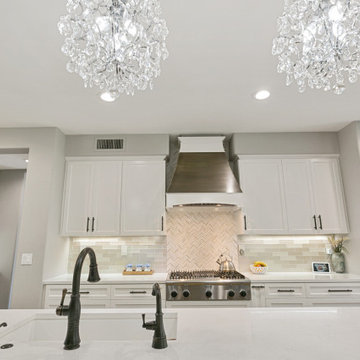
Kiss the Cook. This elegant mix of transitional and modern sits up in the Hills of Anaheim capturing the views and breezes that encompass this elegant kitchen. The full remodel of the once dark kitchen was transformed to be light and bright and evokes all the senses for this family of 5. With a new walk in pantry we built to store all the essentials, as well as a hidden appliance cabinet under the microwave. We also designed and built the custom hood that is the centerpiece to the design, along with the striking mixed stone tile that was imported from Italy. The large island is one complete slab that sits on top of our custom island that has storage all the way around so that everything has its place. The design was one for entertaining with ease and a place to gather as a family. The desk area is great for business or school and the custom pulls from Top Knobs finishes off the custom cabinet designed and built by our Firm. We incorporated a bar/ beverage area so that serving guest is easily done between the kitchen and dining room. Every detail from lighting to tile, to how flowing through the kitchen and space was considered within this custom kitchen.
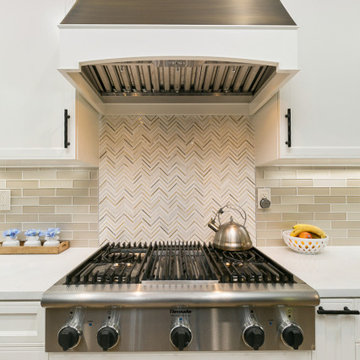
Kiss the Cook. This elegant mix of transitional and modern sits up in the Hills of Anaheim capturing the views and breezes that encompass this elegant kitchen. The full remodel of the once dark kitchen was transformed to be light and bright and evokes all the senses for this family of 5. With a new walk in pantry we built to store all the essentials, as well as a hidden appliance cabinet under the microwave. We also designed and built the custom hood that is the centerpiece to the design, along with the striking mixed stone tile that was imported from Italy. The large island is one complete slab that sits on top of our custom island that has storage all the way around so that everything has its place. The design was one for entertaining with ease and a place to gather as a family. The desk area is great for business or school and the custom pulls from Top Knobs finishes off the custom cabinet designed and built by our Firm. We incorporated a bar/ beverage area so that serving guest is easily done between the kitchen and dining room. Every detail from lighting to tile, to how flowing through the kitchen and space was considered within this custom kitchen.
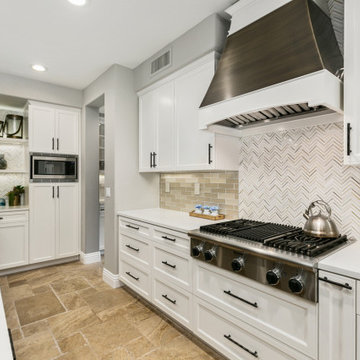
Kiss the Cook. This elegant mix of transitional and modern sits up in the Hills of Anaheim capturing the views and breezes that encompass this elegant kitchen. The full remodel of the once dark kitchen was transformed to be light and bright and evokes all the senses for this family of 5. With a new walk in pantry we built to store all the essentials, as well as a hidden appliance cabinet under the microwave. We also designed and built the custom hood that is the centerpiece to the design, along with the striking mixed stone tile that was imported from Italy. The large island is one complete slab that sits on top of our custom island that has storage all the way around so that everything has its place. The design was one for entertaining with ease and a place to gather as a family. The desk area is great for business or school and the custom pulls from Top Knobs finishes off the custom cabinet designed and built by our Firm. We incorporated a bar/ beverage area so that serving guest is easily done between the kitchen and dining room. Every detail from lighting to tile, to how flowing through the kitchen and space was considered within this custom kitchen.
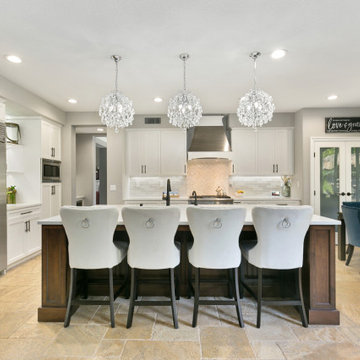
Kiss the Cook. This elegant mix of transitional and modern sits up in the Hills of Anaheim capturing the views and breezes that encompass this elegant kitchen. The full remodel of the once dark kitchen was transformed to be light and bright and evokes all the senses for this family of 5. With a new walk in pantry we built to store all the essentials, as well as a hidden appliance cabinet under the microwave. We also designed and built the custom hood that is the centerpiece to the design, along with the striking mixed stone tile that was imported from Italy. The large island is one complete slab that sits on top of our custom island that has storage all the way around so that everything has its place. The design was one for entertaining with ease and a place to gather as a family. The desk area is great for business or school and the custom pulls from Top Knobs finishes off the custom cabinet designed and built by our Firm. We incorporated a bar/ beverage area so that serving guest is easily done between the kitchen and dining room. Every detail from lighting to tile, to how flowing through the kitchen and space was considered within this custom kitchen.
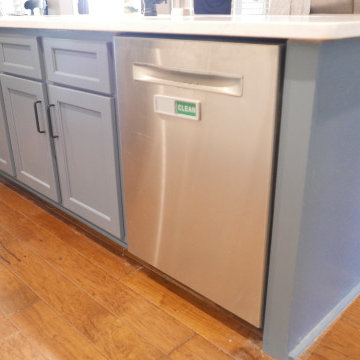
New Shaker Style doors & drawer fronts with soft-close concealed hinges & soft-close drawer guides. Top Knobs Devon Collection cabinet hardware in matte black finish, Painted the island cabinet with Sherwin-Williams Pro-classic oil based paint in color of Smoky Blue with satin finish.
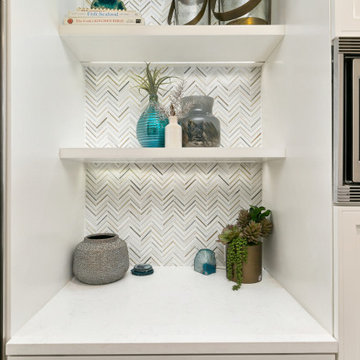
Kiss the Cook. This elegant mix of transitional and modern sits up in the Hills of Anaheim capturing the views and breezes that encompass this elegant kitchen. The full remodel of the once dark kitchen was transformed to be light and bright and evokes all the senses for this family of 5. With a new walk in pantry we built to store all the essentials, as well as a hidden appliance cabinet under the microwave. We also designed and built the custom hood that is the centerpiece to the design, along with the striking mixed stone tile that was imported from Italy. The large island is one complete slab that sits on top of our custom island that has storage all the way around so that everything has its place. The design was one for entertaining with ease and a place to gather as a family. The desk area is great for business or school and the custom pulls from Top Knobs finishes off the custom cabinet designed and built by our Firm. We incorporated a bar/ beverage area so that serving guest is easily done between the kitchen and dining room. Every detail from lighting to tile, to how flowing through the kitchen and space was considered within this custom kitchen.
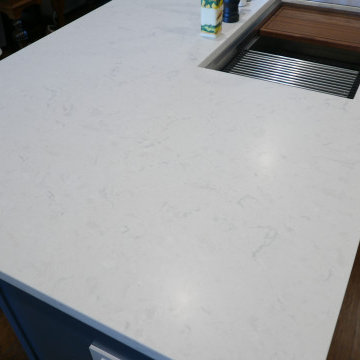
New Cambria Swanbridge Matte finish quartz countertop!
他の地域にあるラグジュアリーな中くらいなトランジショナルスタイルのおしゃれなキッチン (シングルシンク、シェーカースタイル扉のキャビネット、白いキャビネット、クオーツストーンカウンター、マルチカラーのキッチンパネル、石タイルのキッチンパネル、シルバーの調理設備、無垢フローリング、茶色い床、白いキッチンカウンター) の写真
他の地域にあるラグジュアリーな中くらいなトランジショナルスタイルのおしゃれなキッチン (シングルシンク、シェーカースタイル扉のキャビネット、白いキャビネット、クオーツストーンカウンター、マルチカラーのキッチンパネル、石タイルのキッチンパネル、シルバーの調理設備、無垢フローリング、茶色い床、白いキッチンカウンター) の写真
ラグジュアリーなトランジショナルスタイルのキッチン (マルチカラーのキッチンパネル、シェーカースタイル扉のキャビネット、クオーツストーンカウンター、シングルシンク) の写真
1