トランジショナルスタイルのキッチン (マルチカラーのキッチンパネル、白いキッチンパネル、レンガのキッチンパネル、ガラスタイルのキッチンパネル、マルチカラーの床) の写真
絞り込み:
資材コスト
並び替え:今日の人気順
写真 1〜20 枚目(全 246 枚)
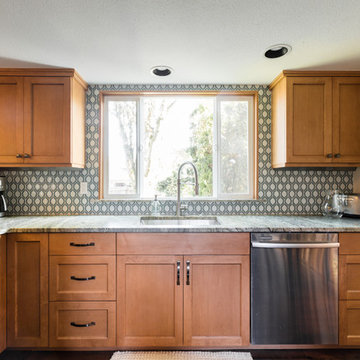
Straight edge subway tile and a neutral color scheme was not going to cut it in this home. From top to bottom, each material has its own characteristics that play nicely together with simple cabinets that tie it altogether.
The speckled counters flow into the playful backsplash with a wood-trimmed window that seems to add emphasis to the pattern of the tile.
The contrast of the busy backsplash against the solid, honey cabinets brightens the space and gives it the character my clients felt it was missing.
Next was to remedy the ample amount of open space in the center and little, uninterrupted countertop.
When I first met with my clients, we sat at a small table off to the side of the kitchen. A table that was clearly used on the regular (the homework table), which meant, desperately needed.
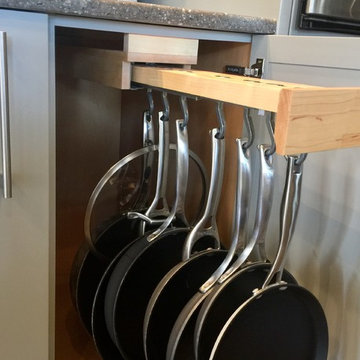
ミルウォーキーにあるお手頃価格の中くらいなトランジショナルスタイルのおしゃれなキッチン (エプロンフロントシンク、シェーカースタイル扉のキャビネット、グレーのキャビネット、クオーツストーンカウンター、白いキッチンパネル、ガラスタイルのキッチンパネル、シルバーの調理設備、コンクリートの床、マルチカラーの床) の写真
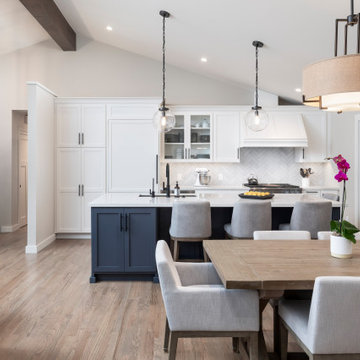
他の地域にあるラグジュアリーな広いトランジショナルスタイルのおしゃれなキッチン (一体型シンク、シェーカースタイル扉のキャビネット、白いキャビネット、クオーツストーンカウンター、白いキッチンパネル、レンガのキッチンパネル、パネルと同色の調理設備、無垢フローリング、マルチカラーの床、白いキッチンカウンター、三角天井) の写真

View from the newly bricked arch. Photo by Kerry Kirk
ヒューストンにある高級な広いトランジショナルスタイルのおしゃれなキッチン (エプロンフロントシンク、レイズドパネル扉のキャビネット、白いキャビネット、コンクリートカウンター、マルチカラーのキッチンパネル、レンガのキッチンパネル、シルバーの調理設備、トラバーチンの床、マルチカラーの床) の写真
ヒューストンにある高級な広いトランジショナルスタイルのおしゃれなキッチン (エプロンフロントシンク、レイズドパネル扉のキャビネット、白いキャビネット、コンクリートカウンター、マルチカラーのキッチンパネル、レンガのキッチンパネル、シルバーの調理設備、トラバーチンの床、マルチカラーの床) の写真
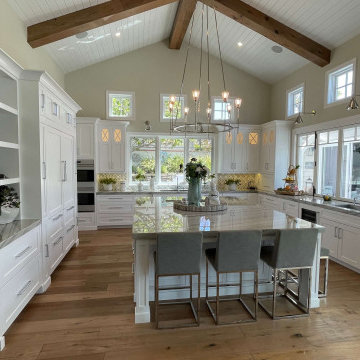
Design Build Transitional Kitchen & Home Remodel with Custom Cabinets
オレンジカウンティにある高級な広いトランジショナルスタイルのおしゃれなキッチン (エプロンフロントシンク、シェーカースタイル扉のキャビネット、白いキャビネット、珪岩カウンター、マルチカラーのキッチンパネル、ガラスタイルのキッチンパネル、シルバーの調理設備、淡色無垢フローリング、マルチカラーの床、白いキッチンカウンター、表し梁) の写真
オレンジカウンティにある高級な広いトランジショナルスタイルのおしゃれなキッチン (エプロンフロントシンク、シェーカースタイル扉のキャビネット、白いキャビネット、珪岩カウンター、マルチカラーのキッチンパネル、ガラスタイルのキッチンパネル、シルバーの調理設備、淡色無垢フローリング、マルチカラーの床、白いキッチンカウンター、表し梁) の写真
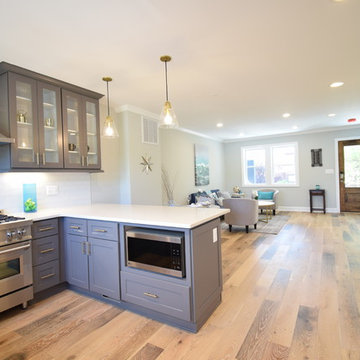
Blend of rustic wood floor, quarts tops, glass backsplash, grey shaker cabinets, champagne fixtures
ワシントンD.C.にある高級な中くらいなトランジショナルスタイルのおしゃれなキッチン (アンダーカウンターシンク、シェーカースタイル扉のキャビネット、グレーのキャビネット、珪岩カウンター、白いキッチンパネル、ガラスタイルのキッチンパネル、シルバーの調理設備、淡色無垢フローリング、マルチカラーの床、白いキッチンカウンター) の写真
ワシントンD.C.にある高級な中くらいなトランジショナルスタイルのおしゃれなキッチン (アンダーカウンターシンク、シェーカースタイル扉のキャビネット、グレーのキャビネット、珪岩カウンター、白いキッチンパネル、ガラスタイルのキッチンパネル、シルバーの調理設備、淡色無垢フローリング、マルチカラーの床、白いキッチンカウンター) の写真

This transitional kitchen design in Yorba Linda has a timeless quality that proves great design never goes out of style. The warm, light wood finish Woodmode and Brookhaven custom maple cabinetry with stainless steel appliances and sleek accessories creates the ideal combination of traditional and modern features. The L-shaped kitchen includes raised panel perimeter and island cabinetry, packed with plenty of storage, including a customized cat and dog bowl station that tucks away when not in use. A Cheng concrete countertop and custom backsplash design add color and texture, along with the Le Gourmet custom plaster hood and a black Franke farmhouse sink with a Grohe faucet. The stainless appliances include a Wolf double oven and range and a Sub-Zero glass front refrigerator. Photos by Greg Seltzer
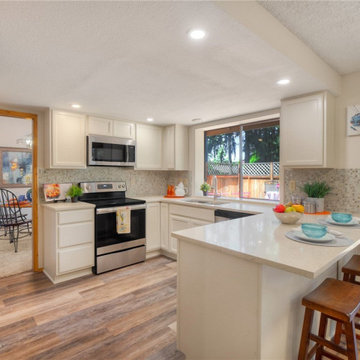
Down to studs kitchen remodel for home sale.
シアトルにある低価格の小さなトランジショナルスタイルのおしゃれなキッチン (ダブルシンク、落し込みパネル扉のキャビネット、白いキャビネット、クオーツストーンカウンター、マルチカラーのキッチンパネル、ガラスタイルのキッチンパネル、シルバーの調理設備、クッションフロア、アイランドなし、マルチカラーの床、白いキッチンカウンター) の写真
シアトルにある低価格の小さなトランジショナルスタイルのおしゃれなキッチン (ダブルシンク、落し込みパネル扉のキャビネット、白いキャビネット、クオーツストーンカウンター、マルチカラーのキッチンパネル、ガラスタイルのキッチンパネル、シルバーの調理設備、クッションフロア、アイランドなし、マルチカラーの床、白いキッチンカウンター) の写真
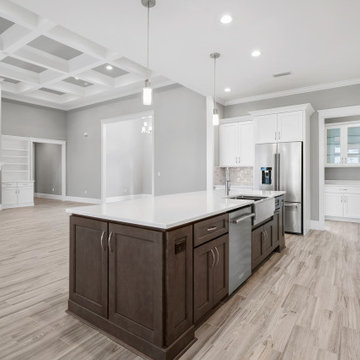
Open Plan Kitchen with Gray Island with view of family room with Coffered Ceiling
ジャクソンビルにあるお手頃価格の広いトランジショナルスタイルのおしゃれなキッチン (エプロンフロントシンク、落し込みパネル扉のキャビネット、白いキャビネット、クオーツストーンカウンター、白いキッチンパネル、ガラスタイルのキッチンパネル、シルバーの調理設備、磁器タイルの床、マルチカラーの床、白いキッチンカウンター) の写真
ジャクソンビルにあるお手頃価格の広いトランジショナルスタイルのおしゃれなキッチン (エプロンフロントシンク、落し込みパネル扉のキャビネット、白いキャビネット、クオーツストーンカウンター、白いキッチンパネル、ガラスタイルのキッチンパネル、シルバーの調理設備、磁器タイルの床、マルチカラーの床、白いキッチンカウンター) の写真
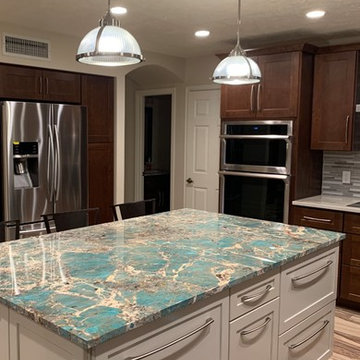
New Kitchen
フェニックスにある高級な中くらいなトランジショナルスタイルのおしゃれなキッチン (ドロップインシンク、シェーカースタイル扉のキャビネット、白いキャビネット、御影石カウンター、マルチカラーのキッチンパネル、ガラスタイルのキッチンパネル、シルバーの調理設備、磁器タイルの床、マルチカラーの床、ターコイズのキッチンカウンター) の写真
フェニックスにある高級な中くらいなトランジショナルスタイルのおしゃれなキッチン (ドロップインシンク、シェーカースタイル扉のキャビネット、白いキャビネット、御影石カウンター、マルチカラーのキッチンパネル、ガラスタイルのキッチンパネル、シルバーの調理設備、磁器タイルの床、マルチカラーの床、ターコイズのキッチンカウンター) の写真
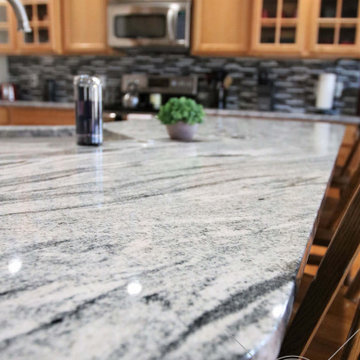
Kitchen Remodel completed with Natural Stained Oak Cascade cabinets, Granite Countertops and Granite Composite sink. Backsplash was completed beautifully with glass and stone mosaic tiles.
Client remarks "We were looking to update our kitchen counters. We walked into French Creek Design and and were blown away with how helpful everyone is. Helped in everything from product ideas to color matching to answering any and all questions. Highly recommend!" See Google for more reviews.
French Creek Designs Kitchen & Bath Design Center
Making Your Home Beautiful One Room at A Time…
French Creek Designs Kitchen & Bath Design Studio - where selections begin. Let us design and dream with you. Overwhelmed on where to start that home improvement, kitchen or bath project? Let our designers sit down with you and take the overwhelming out of the picture and assist in choosing your materials. Whether new construction, full remodel or just a partial remodel we can help you to make it an enjoyable experience to design your dream space. Call to schedule your free design consultation today with one of our exceptional designers 307-337-4500.
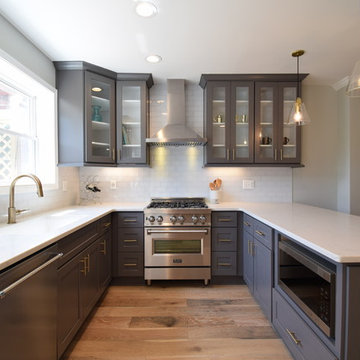
Blend of rustic wood floor, quarts tops, glass backsplash, grey shaker cabinets, champagne fixtures with duel fuel range and stainless steel appliances.
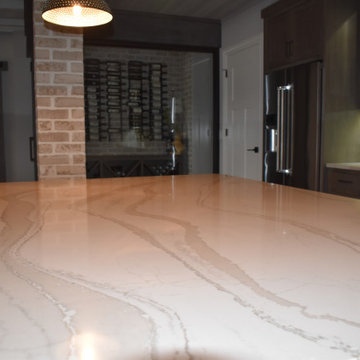
Entire basement finish-out project in new home
クリーブランドにある高級な広いトランジショナルスタイルのおしゃれなキッチン (アンダーカウンターシンク、インセット扉のキャビネット、濃色木目調キャビネット、クオーツストーンカウンター、マルチカラーのキッチンパネル、レンガのキッチンパネル、シルバーの調理設備、コンクリートの床、マルチカラーの床、マルチカラーのキッチンカウンター、表し梁) の写真
クリーブランドにある高級な広いトランジショナルスタイルのおしゃれなキッチン (アンダーカウンターシンク、インセット扉のキャビネット、濃色木目調キャビネット、クオーツストーンカウンター、マルチカラーのキッチンパネル、レンガのキッチンパネル、シルバーの調理設備、コンクリートの床、マルチカラーの床、マルチカラーのキッチンカウンター、表し梁) の写真
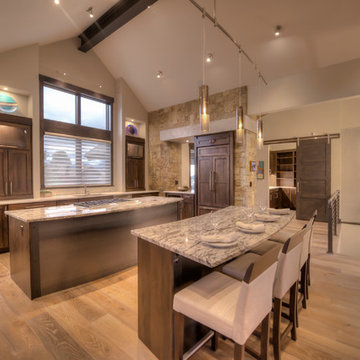
Stunning gourmet kitchen with two islands. Setup perfectly for entertaining.
他の地域にあるラグジュアリーな広いトランジショナルスタイルのおしゃれなキッチン (アンダーカウンターシンク、シェーカースタイル扉のキャビネット、濃色木目調キャビネット、御影石カウンター、マルチカラーのキッチンパネル、ガラスタイルのキッチンパネル、シルバーの調理設備、淡色無垢フローリング、マルチカラーの床) の写真
他の地域にあるラグジュアリーな広いトランジショナルスタイルのおしゃれなキッチン (アンダーカウンターシンク、シェーカースタイル扉のキャビネット、濃色木目調キャビネット、御影石カウンター、マルチカラーのキッチンパネル、ガラスタイルのキッチンパネル、シルバーの調理設備、淡色無垢フローリング、マルチカラーの床) の写真
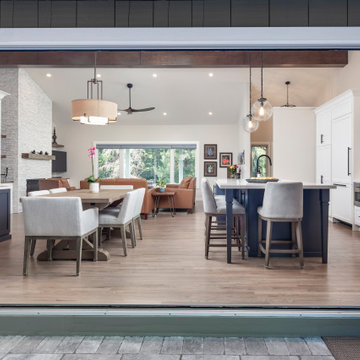
他の地域にあるラグジュアリーな広いトランジショナルスタイルのおしゃれなキッチン (一体型シンク、シェーカースタイル扉のキャビネット、白いキャビネット、クオーツストーンカウンター、白いキッチンパネル、レンガのキッチンパネル、パネルと同色の調理設備、無垢フローリング、マルチカラーの床、白いキッチンカウンター、三角天井) の写真
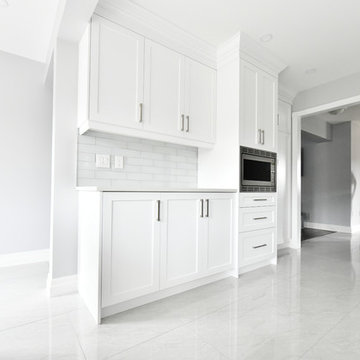
Fluhsed Buil-in microwave shows higher quality of kitchen look !
トロントにある中くらいなトランジショナルスタイルのおしゃれなキッチン (アンダーカウンターシンク、シェーカースタイル扉のキャビネット、白いキャビネット、クオーツストーンカウンター、白いキッチンパネル、ガラスタイルのキッチンパネル、シルバーの調理設備、磁器タイルの床、マルチカラーの床、マルチカラーのキッチンカウンター) の写真
トロントにある中くらいなトランジショナルスタイルのおしゃれなキッチン (アンダーカウンターシンク、シェーカースタイル扉のキャビネット、白いキャビネット、クオーツストーンカウンター、白いキッチンパネル、ガラスタイルのキッチンパネル、シルバーの調理設備、磁器タイルの床、マルチカラーの床、マルチカラーのキッチンカウンター) の写真
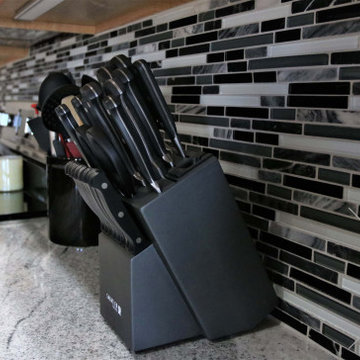
Kitchen Remodel completed with Natural Stained Oak Cascade cabinets, Granite Countertops and Granite Composite sink. Backsplash was completed beautifully with glass and stone mosaic tiles.
Client remarks "We were looking to update our kitchen counters. We walked into French Creek Design and and were blown away with how helpful everyone is. Helped in everything from product ideas to color matching to answering any and all questions. Highly recommend!" See Google for more reviews.
French Creek Designs Kitchen & Bath Design Center
Making Your Home Beautiful One Room at A Time…
French Creek Designs Kitchen & Bath Design Studio - where selections begin. Let us design and dream with you. Overwhelmed on where to start that home improvement, kitchen or bath project? Let our designers sit down with you and take the overwhelming out of the picture and assist in choosing your materials. Whether new construction, full remodel or just a partial remodel we can help you to make it an enjoyable experience to design your dream space. Call to schedule your free design consultation today with one of our exceptional designers 307-337-4500.
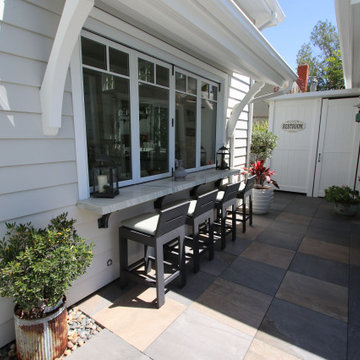
Design Build Transitional Kitchen & Home Remodel with Custom Cabinets
オレンジカウンティにある高級な広いトランジショナルスタイルのおしゃれなキッチン (エプロンフロントシンク、シェーカースタイル扉のキャビネット、白いキャビネット、珪岩カウンター、マルチカラーのキッチンパネル、ガラスタイルのキッチンパネル、シルバーの調理設備、淡色無垢フローリング、マルチカラーの床、白いキッチンカウンター、表し梁) の写真
オレンジカウンティにある高級な広いトランジショナルスタイルのおしゃれなキッチン (エプロンフロントシンク、シェーカースタイル扉のキャビネット、白いキャビネット、珪岩カウンター、マルチカラーのキッチンパネル、ガラスタイルのキッチンパネル、シルバーの調理設備、淡色無垢フローリング、マルチカラーの床、白いキッチンカウンター、表し梁) の写真
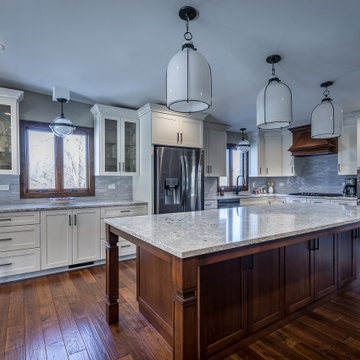
We took this original 1980s Kitchen and gave it a major remodel. We removed the wall that separated the Dining Room from the Kitchen. Our goal was to create an open space with lots of seating and surface area to accommodate family gatherings. The transitional aesthetic is timeless and cohesive with various materials, from the Walnut Island, Hickory Flooring, glass backsplash tile, statement lighting, and the beautiful Quartz countertops. The Cambria countertop showcases whites, light gray, dark gray, sparkle, and black specks. These colors offer the perfect option for the walnut island and white perimeter cabinets.
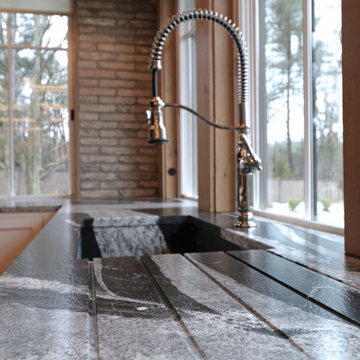
A massive project working with talented designer Christa Keil. We worked on the cabinetry thru the house and all the lighting fixtures. One of the largest project we worked and the final result is absolutely stunning. A wonderful design work by Christa.
トランジショナルスタイルのキッチン (マルチカラーのキッチンパネル、白いキッチンパネル、レンガのキッチンパネル、ガラスタイルのキッチンパネル、マルチカラーの床) の写真
1