トランジショナルスタイルのキッチン (グレーのキッチンパネル、濃色木目調キャビネット、黒い床、黄色い床) の写真
絞り込み:
資材コスト
並び替え:今日の人気順
写真 1〜18 枚目(全 18 枚)
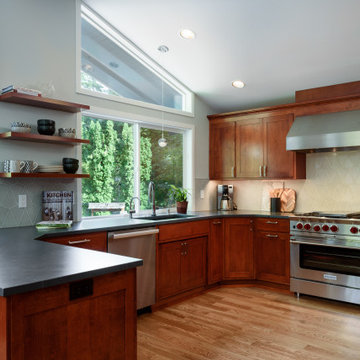
Contemporary kitchen design
シアトルにある高級な広いトランジショナルスタイルのおしゃれなキッチン (アンダーカウンターシンク、落し込みパネル扉のキャビネット、クオーツストーンカウンター、グレーのキッチンパネル、シルバーの調理設備、淡色無垢フローリング、黄色い床、黒いキッチンカウンター、濃色木目調キャビネット) の写真
シアトルにある高級な広いトランジショナルスタイルのおしゃれなキッチン (アンダーカウンターシンク、落し込みパネル扉のキャビネット、クオーツストーンカウンター、グレーのキッチンパネル、シルバーの調理設備、淡色無垢フローリング、黄色い床、黒いキッチンカウンター、濃色木目調キャビネット) の写真
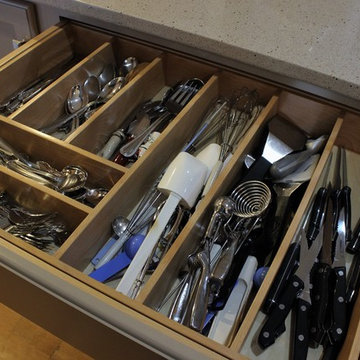
This kitchen was improved greatly by removing the wall which separated it from the adjacent family room. Once that wall was out of the picture, I was able to rework the layout and incorporate a nice-sized island for the clients. The custom cabinets were stained to match the coffered ceiling in the den and family room. The doorway to the dining room was also widened for better traffic flow. This kitchen is now the heart of their home and a hub for entertaining!
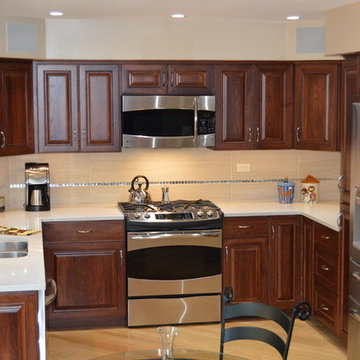
With the collaboration of the clients , interior decorator and Sagent the finished project
reflected the vision and feel the clients dreamed of.
It is a pleasure to be able to deliver on our clients wishes.
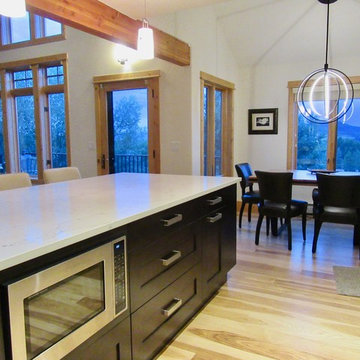
Island and Dining look out over the great rooms and mountain valley views with the expansive windows. Custom lighting, cabinets, counters and upgraded appliances make this a very organized and fun space to cook and entertain in.
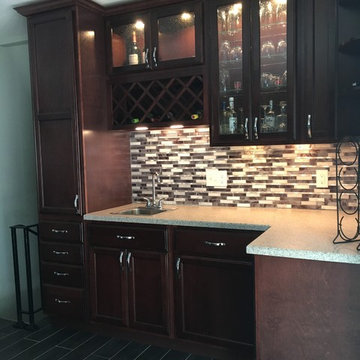
Michelle Voudrie
シカゴにある中くらいなトランジショナルスタイルのおしゃれなキッチン (ドロップインシンク、落し込みパネル扉のキャビネット、濃色木目調キャビネット、人工大理石カウンター、グレーのキッチンパネル、モザイクタイルのキッチンパネル、シルバーの調理設備、クッションフロア、黒い床) の写真
シカゴにある中くらいなトランジショナルスタイルのおしゃれなキッチン (ドロップインシンク、落し込みパネル扉のキャビネット、濃色木目調キャビネット、人工大理石カウンター、グレーのキッチンパネル、モザイクタイルのキッチンパネル、シルバーの調理設備、クッションフロア、黒い床) の写真
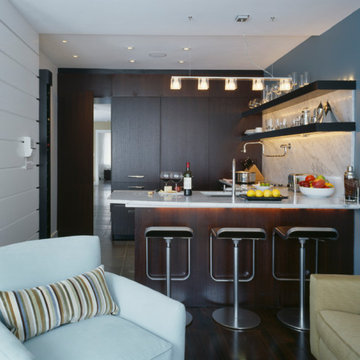
ボストンにあるお手頃価格の小さなトランジショナルスタイルのおしゃれなペニンシュラキッチン (アンダーカウンターシンク、濃色木目調キャビネット、大理石カウンター、グレーのキッチンパネル、大理石のキッチンパネル、パネルと同色の調理設備、濃色無垢フローリング、黒い床、グレーのキッチンカウンター) の写真
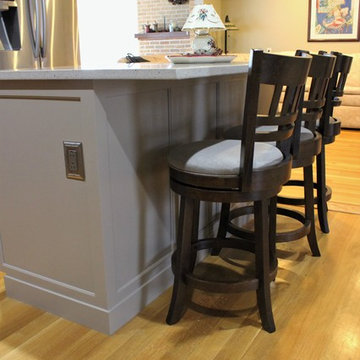
This kitchen was improved greatly by removing the wall which separated it from the adjacent family room. Once that wall was out of the picture, I was able to rework the layout and incorporate a nice-sized island for the clients. The custom cabinets were stained to match the coffered ceiling in the den and family room. The doorway to the dining room was also widened for better traffic flow. This kitchen is now the heart of their home and a hub for entertaining!
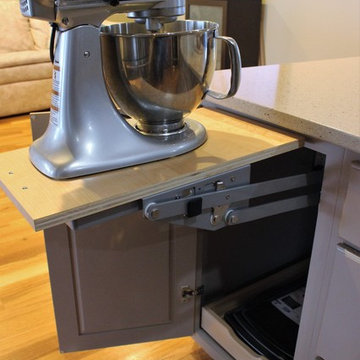
This kitchen was improved greatly by removing the wall which separated it from the adjacent family room. Once that wall was out of the picture, I was able to rework the layout and incorporate a nice-sized island for the clients. The custom cabinets were stained to match the coffered ceiling in the den and family room. The doorway to the dining room was also widened for better traffic flow. This kitchen is now the heart of their home and a hub for entertaining!
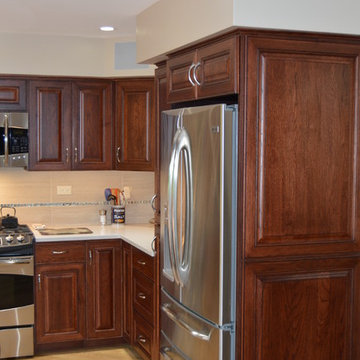
With the collaboration of the clients , interior decorator and Sagent the finished project
reflected the vision and feel the clients dreamed of.
It is a pleasure to be able to deliver on our clients wishes.
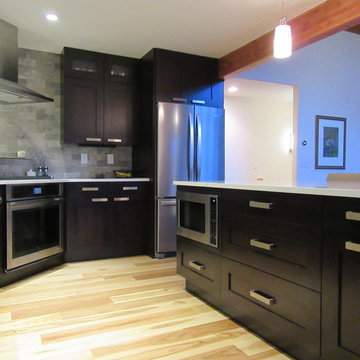
The cooking corner for baking-gas cooktop with a deep stone shelf and floating hood became
a feature of the room. Efficient beautifully articulated open work space was the goal. Custom lighting, cabinets, counters and upgraded appliances make this a very organized and fun space to cook and entertain in.
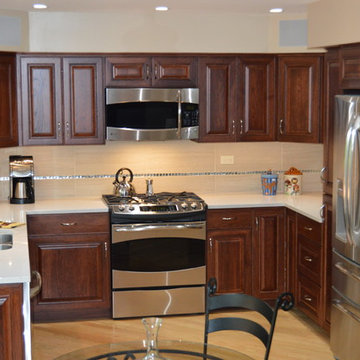
With the collaboration of the clients , interior decorator and Sagent the finished project
reflected the vision and feel the clients dreamed of.
It is a pleasure to be able to deliver on our clients wishes.
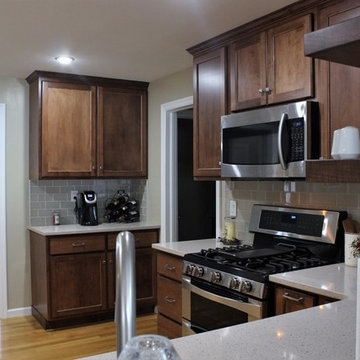
This kitchen was improved greatly by removing the wall which separated it from the adjacent family room. Once that wall was out of the picture, I was able to rework the layout and incorporate a nice-sized island for the clients. The custom cabinets were stained to match the coffered ceiling in the den and family room. The doorway to the dining room was also widened for better traffic flow. This kitchen is now the heart of their home and a hub for entertaining!
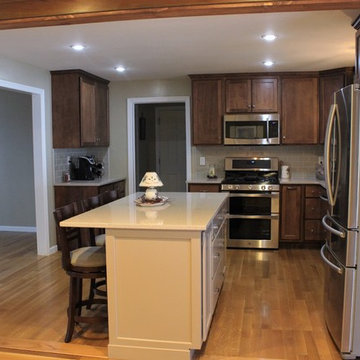
This kitchen was improved greatly by removing the wall which separated it from the adjacent family room. Once that wall was out of the picture, I was able to rework the layout and incorporate a nice-sized island for the clients. The custom cabinets were stained to match the coffered ceiling in the den and family room. The doorway to the dining room was also widened for better traffic flow. This kitchen is now the heart of their home and a hub for entertaining!
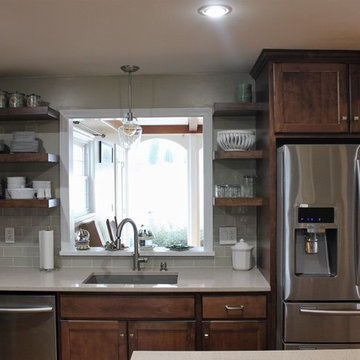
This kitchen was improved greatly by removing the wall which separated it from the adjacent family room. Once that wall was out of the picture, I was able to rework the layout and incorporate a nice-sized island for the clients. The custom cabinets were stained to match the coffered ceiling in the den and family room. The doorway to the dining room was also widened for better traffic flow. This kitchen is now the heart of their home and a hub for entertaining!
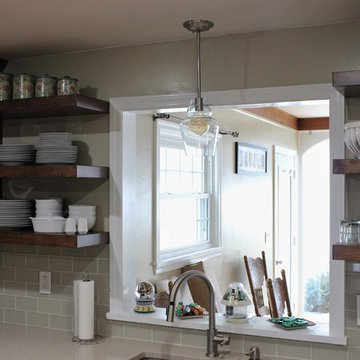
This kitchen was improved greatly by removing the wall which separated it from the adjacent family room. Once that wall was out of the picture, I was able to rework the layout and incorporate a nice-sized island for the clients. The custom cabinets were stained to match the coffered ceiling in the den and family room. The doorway to the dining room was also widened for better traffic flow. This kitchen is now the heart of their home and a hub for entertaining!
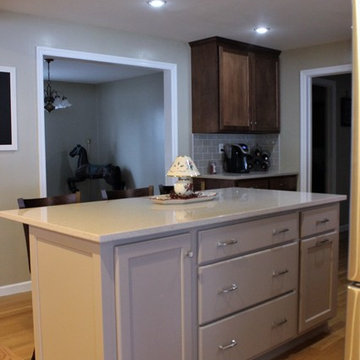
This kitchen was improved greatly by removing the wall which separated it from the adjacent family room. Once that wall was out of the picture, I was able to rework the layout and incorporate a nice-sized island for the clients. The custom cabinets were stained to match the coffered ceiling in the den and family room. The doorway to the dining room was also widened for better traffic flow. This kitchen is now the heart of their home and a hub for entertaining!
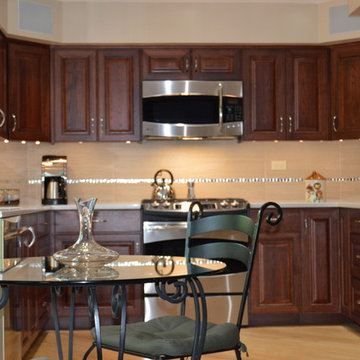
With the collaboration of the clients , interior decorator and Sagent the finished project
reflected the vision and feel the clients dreamed of.
It is a pleasure to be able to deliver on our clients wishes.
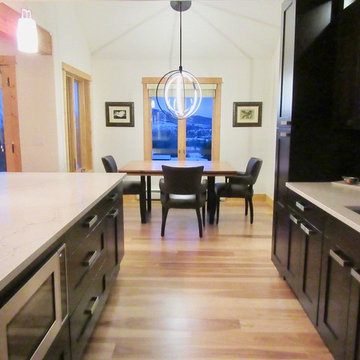
The kitchen and great room and dining flow one to the other. The counter height island bar defines the kitchen area while remaining wide open to the other spaces supporting the rooms being one integrated space with special uses.
トランジショナルスタイルのキッチン (グレーのキッチンパネル、濃色木目調キャビネット、黒い床、黄色い床) の写真
1