トランジショナルスタイルのアイランドキッチン (黒いキッチンパネル、ピンクのキッチンパネル、シェーカースタイル扉のキャビネット、クオーツストーンカウンター) の写真
絞り込み:
資材コスト
並び替え:今日の人気順
写真 1〜20 枚目(全 221 枚)

Adjacent to the kitchen is a full-service butler’s pantry featuring rich charcoal gray Viatera Carbo quartz countertops and matching solid surface backsplash. The under counter, climate-controlled beverage center and separate wine cooler by Landmark are flanked by light-stained white oak Shaker cabinets and drawers with matte black hardware and subtle under cabinet lighting giving a refined style to the space.

We maintained the Craftsman style of this kitchen and gave it a contemporary update. Warm walnut cabinets are juxtaposed with white cabinetry and a glossy, black-tiled backsplash. The design highlight here is the dramatic yet refined chandelier. The dining room is a sleek set up with fresh gold upholstery, a wine bar with a shimmery abstract backsplash, and a minimal floating pendant.
---
Project designed by Denver, Colorado interior designer Margarita Bravo. She serves Denver as well as surrounding areas such as Cherry Hills Village, Englewood, Greenwood Village, and Bow Mar.
---
For more about MARGARITA BRAVO, click here: https://www.margaritabravo.com/
To learn more about this project, click here:
https://www.margaritabravo.com/portfolio/contemporary-craftsman-style-denver-kitchen/
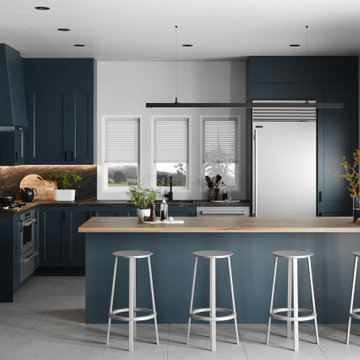
Get the look: B I R D by architect Andrew Heathfield of MINOH is unique in color and holds delicate features. The base cabinets are available in a shaker, slab, or beaded style navy blue, with oil-rubbed bronze hardware. Countertops take either a dark or light approach, with walnut or maple accents respectively. Concrete floors, stainless steel plumbing fixtures and contemporary lighting fixtures complete the truly versatile B I R D template. Options for integrated appliances and multiple backsplash options add to this design’s overall flexibility and character.

We made a one flow kitchen/Family room, where the parents can cook and watch their kids playing, Shaker style cabinets, quartz countertop, and quartzite island, two sinks facing each other and two dishwashers. perfect for big family reunion like thanksgiving.

Brian Buettner
他の地域にある高級な広いトランジショナルスタイルのおしゃれなキッチン (シェーカースタイル扉のキャビネット、クオーツストーンカウンター、黒いキッチンパネル、ガラスタイルのキッチンパネル、シルバーの調理設備、白いキッチンカウンター、アンダーカウンターシンク、青いキャビネット、無垢フローリング、グレーの床) の写真
他の地域にある高級な広いトランジショナルスタイルのおしゃれなキッチン (シェーカースタイル扉のキャビネット、クオーツストーンカウンター、黒いキッチンパネル、ガラスタイルのキッチンパネル、シルバーの調理設備、白いキッチンカウンター、アンダーカウンターシンク、青いキャビネット、無垢フローリング、グレーの床) の写真
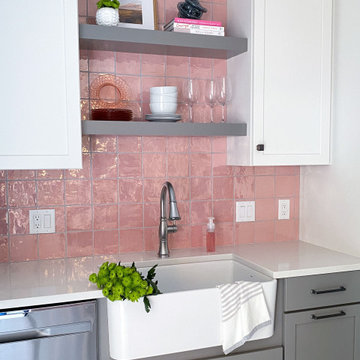
Kitchen and dining room remodel with gray and white shaker style cabinetry, and a beautiful pop of pink on the tile backsplash! We removed the wall between kitchen and dining area to extend the footprint of the kitchen, added sliding glass doors out to existing deck to bring in more natural light, and added an island with seating for informal eating and entertaining. The two-toned cabinetry with a darker color on the bases grounds the airy and light space. We used a pink iridescent ceramic tile backsplash, Quartz "Calacatta Clara" countertops, porcelain floor tile in a marble-like pattern, Smoky Ash Gray finish on the cabinet hardware, and open shelving above the farmhouse sink. Stainless steel appliances and chrome fixtures accent this gorgeous gray, white and pink kitchen.
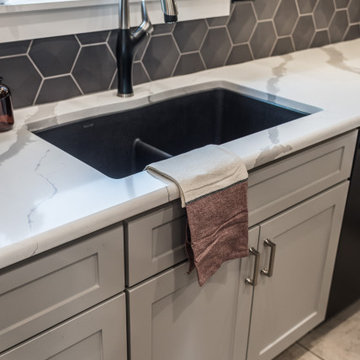
ダラスにある中くらいなトランジショナルスタイルのおしゃれなキッチン (アンダーカウンターシンク、シェーカースタイル扉のキャビネット、グレーのキャビネット、クオーツストーンカウンター、黒いキッチンパネル、セラミックタイルのキッチンパネル、シルバーの調理設備、白いキッチンカウンター) の写真
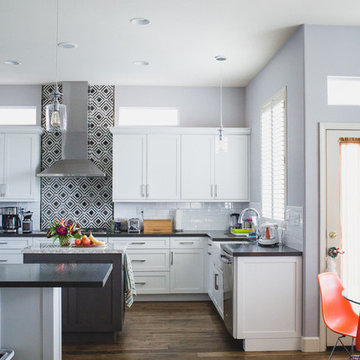
DESIGNER: DAVID KILJIANOWICZ
PHOTOGRAPHY: JAN CONES
サンフランシスコにあるお手頃価格の広いトランジショナルスタイルのおしゃれなキッチン (エプロンフロントシンク、シェーカースタイル扉のキャビネット、白いキャビネット、クオーツストーンカウンター、黒いキッチンパネル、サブウェイタイルのキッチンパネル、シルバーの調理設備、無垢フローリング) の写真
サンフランシスコにあるお手頃価格の広いトランジショナルスタイルのおしゃれなキッチン (エプロンフロントシンク、シェーカースタイル扉のキャビネット、白いキャビネット、クオーツストーンカウンター、黒いキッチンパネル、サブウェイタイルのキッチンパネル、シルバーの調理設備、無垢フローリング) の写真
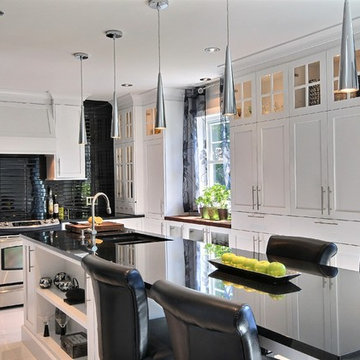
モントリオールにあるラグジュアリーなトランジショナルスタイルのおしゃれなアイランドキッチン (シェーカースタイル扉のキャビネット、クオーツストーンカウンター、黒いキッチンパネル、セラミックタイルのキッチンパネル、シルバーの調理設備) の写真
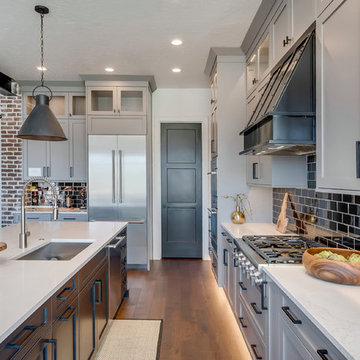
ボイシにある広いトランジショナルスタイルのおしゃれなキッチン (アンダーカウンターシンク、シェーカースタイル扉のキャビネット、グレーのキャビネット、クオーツストーンカウンター、黒いキッチンパネル、サブウェイタイルのキッチンパネル、シルバーの調理設備、無垢フローリング、茶色い床、白いキッチンカウンター) の写真
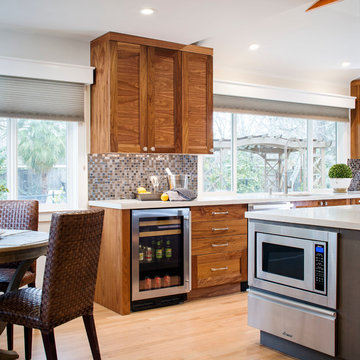
Placing the beverage center, microwave and warming drawer near the table allows the homeowners to have an Entertainment Zone.
Chipper Hatter Photography.
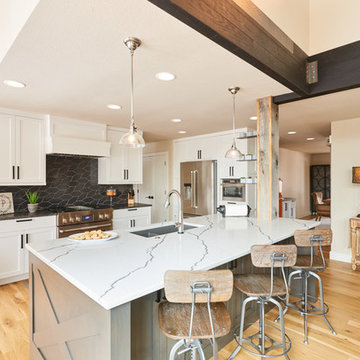
デンバーにある高級な広いトランジショナルスタイルのおしゃれなキッチン (アンダーカウンターシンク、シェーカースタイル扉のキャビネット、白いキャビネット、クオーツストーンカウンター、黒いキッチンパネル、セラミックタイルのキッチンパネル、シルバーの調理設備、淡色無垢フローリング、茶色い床、白いキッチンカウンター) の写真
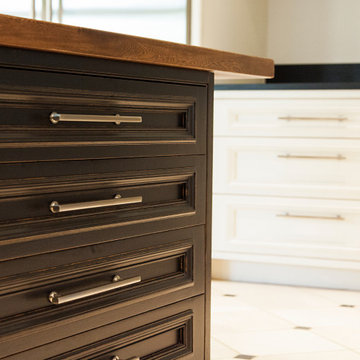
Black and white transitional kitchen Leonia, NJ
Designed in a transitional style, this white kitchen reflects the ample natural light that pours into the space. Creating a beautiful contrast with the black elements, the natural mahogany, and the stainless steel appliances.
For more about this project visit our website wlkitchenandhome.com
.
.
.
#customkitchens #customdesign #kitchendesign #kitchendesigner #kitchencontractor #whitekitchen #whiteandblackdesign #customcabinets #whitecabinets #kitchenremodeling #kitchenrenovation #kitchenmakeover #kitchencontractor #homeinteriors #interiordesign #customhood #kitchenhood #kitchenisland #luxurykitchens #transitionalkitchen #modernkitchen #kitchendesignideas #kitchentrends #kitchendesigntrend #njdesigner #njcontractor #nycontractor #woodwork #carpenter #customfurnituredesign
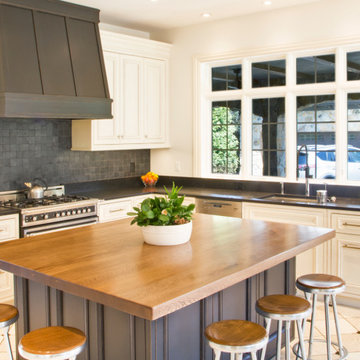
Black and white transitional kitchen Leonia, NJ
Designed in a transitional style, this white kitchen reflects the ample natural light that pours into the space. Creating a beautiful contrast with the black elements, the natural mahogany, and the stainless steel appliances.
For more about this project visit our website wlkitchenandhome.com
.
.
.
#customkitchens #customdesign #kitchendesign #kitchendesigner #kitchencontractor #whitekitchen #whiteandblackdesign #customcabinets #whitecabinets #kitchenremodeling #kitchenrenovation #kitchenmakeover #kitchencontractor #homeinteriors #interiordesign #customhood #kitchenhood #kitchenisland #luxurykitchens #transitionalkitchen #modernkitchen #kitchendesignideas #kitchentrends #kitchendesigntrend #njdesigner #njcontractor #nycontractor #woodwork #carpenter #customfurnituredesign
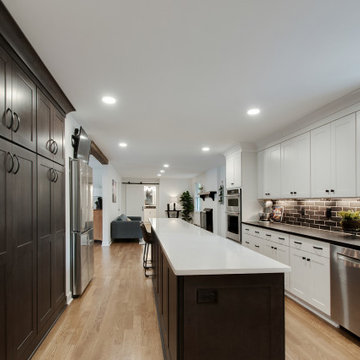
Another view.
ナッシュビルにある高級な中くらいなトランジショナルスタイルのおしゃれなキッチン (アンダーカウンターシンク、シェーカースタイル扉のキャビネット、白いキャビネット、クオーツストーンカウンター、黒いキッチンパネル、磁器タイルのキッチンパネル、シルバーの調理設備、無垢フローリング、茶色い床、マルチカラーのキッチンカウンター、表し梁) の写真
ナッシュビルにある高級な中くらいなトランジショナルスタイルのおしゃれなキッチン (アンダーカウンターシンク、シェーカースタイル扉のキャビネット、白いキャビネット、クオーツストーンカウンター、黒いキッチンパネル、磁器タイルのキッチンパネル、シルバーの調理設備、無垢フローリング、茶色い床、マルチカラーのキッチンカウンター、表し梁) の写真
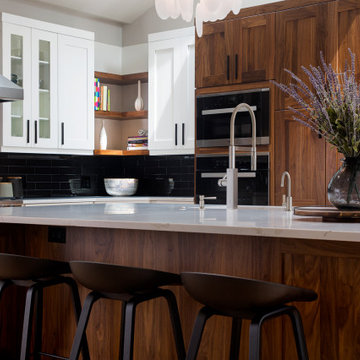
We maintained the Craftsman style of this kitchen and gave it a contemporary update. Warm walnut cabinets are juxtaposed with white cabinetry and a glossy, black-tiled backsplash. The design highlight here is the dramatic yet refined chandelier. The dining room is a sleek set up with fresh gold upholstery, a wine bar with a shimmery abstract backsplash, and a minimal floating pendant.
---
Project designed by Denver, Colorado interior designer Margarita Bravo. She serves Denver as well as surrounding areas such as Cherry Hills Village, Englewood, Greenwood Village, and Bow Mar.
---
For more about MARGARITA BRAVO, click here: https://www.margaritabravo.com/
To learn more about this project, click here:
https://www.margaritabravo.com/portfolio/contemporary-craftsman-style-denver-kitchen/
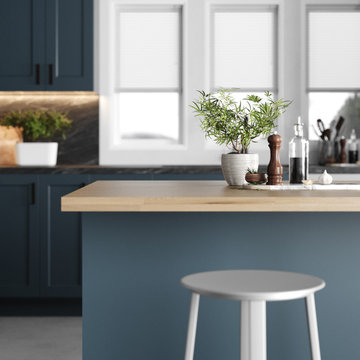
Get the look: B I R D by architect Andrew Heathfield of MINOH is unique in color and holds delicate features. The base cabinets are available in a shaker, slab, or beaded style navy blue, with oil-rubbed bronze hardware. Countertops take either a dark or light approach, with walnut or maple accents respectively. Concrete floors, stainless steel plumbing fixtures and contemporary lighting fixtures complete the truly versatile B I R D template. Options for integrated appliances and multiple backsplash options add to this design’s overall flexibility and character.
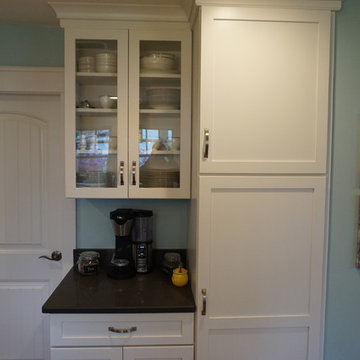
ボストンにあるお手頃価格の中くらいなトランジショナルスタイルのおしゃれなキッチン (アンダーカウンターシンク、シェーカースタイル扉のキャビネット、グレーのキャビネット、クオーツストーンカウンター、黒いキッチンパネル、シルバーの調理設備、無垢フローリング) の写真
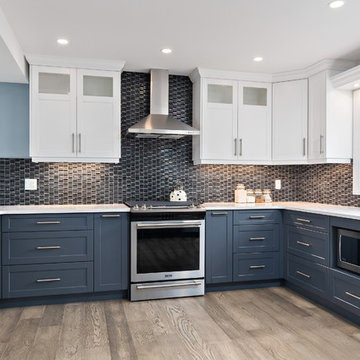
Brian Buettner
他の地域にある高級な広いトランジショナルスタイルのおしゃれなキッチン (アンダーカウンターシンク、シェーカースタイル扉のキャビネット、青いキャビネット、クオーツストーンカウンター、黒いキッチンパネル、ガラスタイルのキッチンパネル、シルバーの調理設備、無垢フローリング、グレーの床、白いキッチンカウンター) の写真
他の地域にある高級な広いトランジショナルスタイルのおしゃれなキッチン (アンダーカウンターシンク、シェーカースタイル扉のキャビネット、青いキャビネット、クオーツストーンカウンター、黒いキッチンパネル、ガラスタイルのキッチンパネル、シルバーの調理設備、無垢フローリング、グレーの床、白いキッチンカウンター) の写真
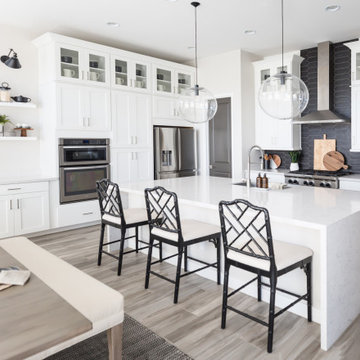
フェニックスにある広いトランジショナルスタイルのおしゃれなキッチン (シェーカースタイル扉のキャビネット、白いキャビネット、クオーツストーンカウンター、白いキッチンカウンター、アンダーカウンターシンク、黒いキッチンパネル、シルバーの調理設備、グレーの床) の写真
トランジショナルスタイルのアイランドキッチン (黒いキッチンパネル、ピンクのキッチンパネル、シェーカースタイル扉のキャビネット、クオーツストーンカウンター) の写真
1