トランジショナルスタイルのキッチン (ベージュキッチンパネル、コンクリートの床、大理石の床、クッションフロア) の写真
絞り込み:
資材コスト
並び替え:今日の人気順
写真 121〜140 枚目(全 1,584 枚)
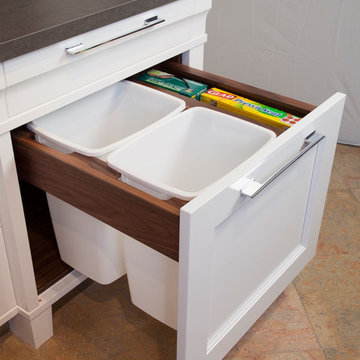
デンバーにある高級な小さなトランジショナルスタイルのおしゃれなキッチン (落し込みパネル扉のキャビネット、白いキャビネット、クオーツストーンカウンター、ベージュキッチンパネル、石タイルのキッチンパネル、大理石の床) の写真
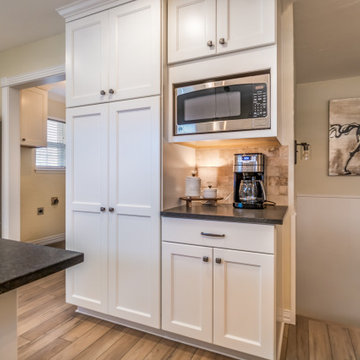
Coffee bar
他の地域にあるトランジショナルスタイルのおしゃれなキッチン (ダブルシンク、落し込みパネル扉のキャビネット、白いキャビネット、御影石カウンター、ベージュキッチンパネル、トラバーチンのキッチンパネル、シルバーの調理設備、クッションフロア、ベージュの床、黒いキッチンカウンター) の写真
他の地域にあるトランジショナルスタイルのおしゃれなキッチン (ダブルシンク、落し込みパネル扉のキャビネット、白いキャビネット、御影石カウンター、ベージュキッチンパネル、トラバーチンのキッチンパネル、シルバーの調理設備、クッションフロア、ベージュの床、黒いキッチンカウンター) の写真
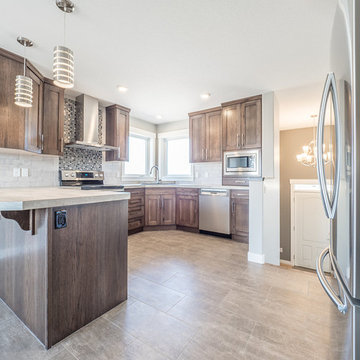
Home Builder Havana Homes
エドモントンにある中くらいなトランジショナルスタイルのおしゃれなキッチン (ダブルシンク、落し込みパネル扉のキャビネット、茶色いキャビネット、ラミネートカウンター、ベージュキッチンパネル、セラミックタイルのキッチンパネル、シルバーの調理設備、クッションフロア、アイランドなし、グレーの床) の写真
エドモントンにある中くらいなトランジショナルスタイルのおしゃれなキッチン (ダブルシンク、落し込みパネル扉のキャビネット、茶色いキャビネット、ラミネートカウンター、ベージュキッチンパネル、セラミックタイルのキッチンパネル、シルバーの調理設備、クッションフロア、アイランドなし、グレーの床) の写真
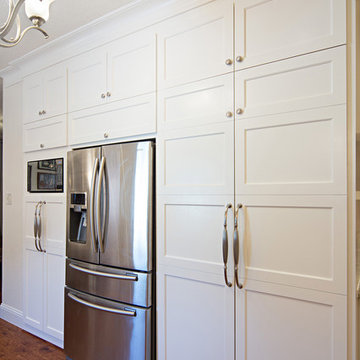
Grady Carter Photography
ヒューストンにあるお手頃価格の小さなトランジショナルスタイルのおしゃれなキッチン (アンダーカウンターシンク、シェーカースタイル扉のキャビネット、白いキャビネット、御影石カウンター、ベージュキッチンパネル、石タイルのキッチンパネル、シルバーの調理設備、クッションフロア) の写真
ヒューストンにあるお手頃価格の小さなトランジショナルスタイルのおしゃれなキッチン (アンダーカウンターシンク、シェーカースタイル扉のキャビネット、白いキャビネット、御影石カウンター、ベージュキッチンパネル、石タイルのキッチンパネル、シルバーの調理設備、クッションフロア) の写真
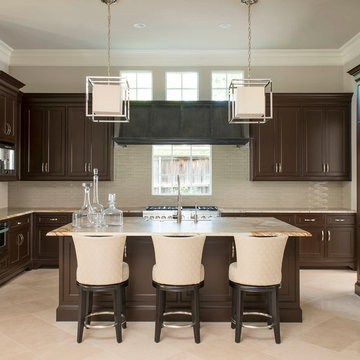
This large and open kitchen is great for entertaining friends and family. We love how the dark brown cabinets really stand out against the otherwise neutral setting. A custom metal range hood emphasizes clean yet comfortable design. Polished nickel light fixtures, cabinet handles and stainless steel appliances brighten the space. Geometric-patterned swivel counter stools add just a little something extra. Gorgeous marble-top counters and marble floors are the finishing touch.
Design: Wesley-Wayne Interiors
Photo: Dan Piassick
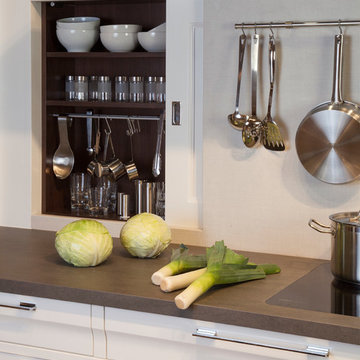
デンバーにある高級な小さなトランジショナルスタイルのおしゃれなキッチン (落し込みパネル扉のキャビネット、白いキャビネット、クオーツストーンカウンター、ベージュキッチンパネル、石タイルのキッチンパネル、大理石の床) の写真
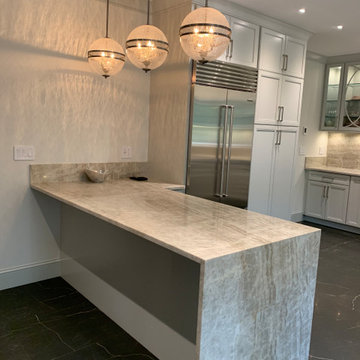
This classic Soft Gray Kitchen is perfectly designed in this traditional Riverdale home. Palladia Glass Mullions are the centerpiece of the room with the delicate, yet bold look of the quartzite counters and full height backsplashes.
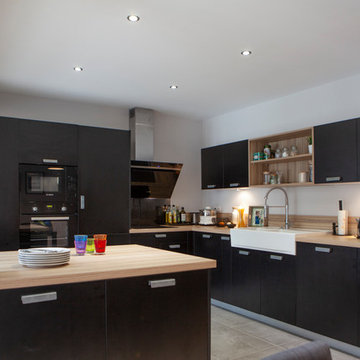
リールにある高級な広いトランジショナルスタイルのおしゃれなキッチン (シングルシンク、フラットパネル扉のキャビネット、黒いキャビネット、木材カウンター、ベージュキッチンパネル、木材のキッチンパネル、黒い調理設備、コンクリートの床、グレーの床、ベージュのキッチンカウンター) の写真
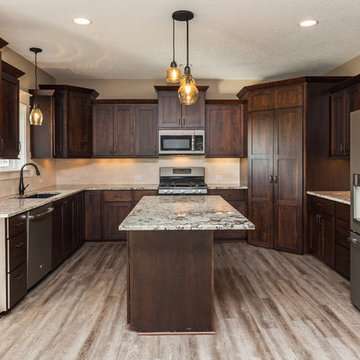
他の地域にあるトランジショナルスタイルのおしゃれなキッチン (アンダーカウンターシンク、シェーカースタイル扉のキャビネット、濃色木目調キャビネット、御影石カウンター、ベージュキッチンパネル、セラミックタイルのキッチンパネル、シルバーの調理設備、クッションフロア、グレーの床、ベージュのキッチンカウンター) の写真
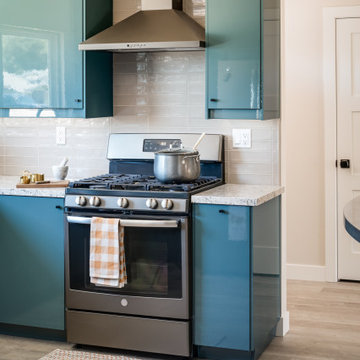
サンディエゴにある小さなトランジショナルスタイルのおしゃれなキッチン (フラットパネル扉のキャビネット、ターコイズのキャビネット、クオーツストーンカウンター、ベージュキッチンパネル、サブウェイタイルのキッチンパネル、シルバーの調理設備、クッションフロア、茶色い床、ベージュのキッチンカウンター) の写真
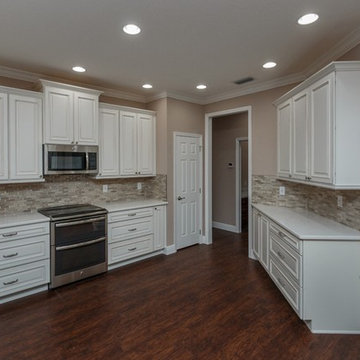
Beautiful rustic and gorgeous white cabinets with a java stain, stainless steel appliances, and tan/ offwhite backsplash
オーランドにあるお手頃価格の中くらいなトランジショナルスタイルのおしゃれなコの字型キッチン (アンダーカウンターシンク、レイズドパネル扉のキャビネット、白いキャビネット、御影石カウンター、ベージュキッチンパネル、ガラスタイルのキッチンパネル、シルバーの調理設備、クッションフロア、茶色い床) の写真
オーランドにあるお手頃価格の中くらいなトランジショナルスタイルのおしゃれなコの字型キッチン (アンダーカウンターシンク、レイズドパネル扉のキャビネット、白いキャビネット、御影石カウンター、ベージュキッチンパネル、ガラスタイルのキッチンパネル、シルバーの調理設備、クッションフロア、茶色い床) の写真
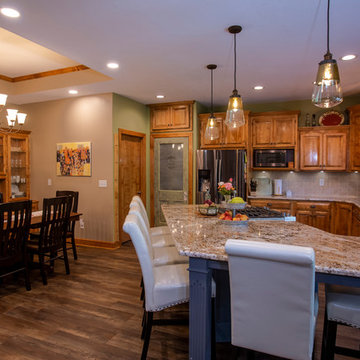
The owners of this house knew when they bought it that they wanted to open up the kitchen/dining/living areas. There was a wall between the kitchen and dining room, giving the areas a closed in feeling. The dining room was always dark, as there was no natural light flowing into the room. Alternate support was provided so the load bearing wall could be removed between the kitchen and dining room, as well as parts of the wall between the kitchen/dining room and the living area. Cabinets and appliances were rearranged, and a large island was installed, along with new lighting, flooring, countertops and paint. The entire area now has a more spacious, bright and airy feel to it.
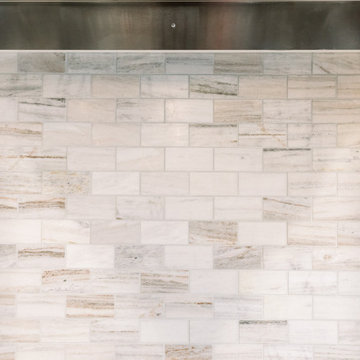
Cabinetry: Waypoint Living Spaces 540F Painted Linen
Countertops: MSI Calcatta Laza Z+R Edge
Flooring: EarthWerks LVP Parkhill Drywash PKH344
Backsplash: Avenzo Polished 815439
Cabinet Hardware: Richelieu BP790128-195

This twin home was the perfect home for these empty nesters – retro-styled bathrooms, beautiful fireplace and built-ins, and a spectacular garden. The only thing the home was lacking was a functional kitchen space.
The old kitchen had three entry points – one to the dining room, one to the back entry, and one to a hallway. The hallway entry was closed off to create a more functional galley style kitchen that isolated traffic running through and allowed for much more countertop and storage space.
The clients wanted a transitional style that mimicked their design choices in the rest of the home. A medium wood stained base cabinet was chosen to warm up the space and create contrast against the soft white upper cabinets. The stove was given two resting points on each side, and a large pantry was added for easy-access storage. The original box window at the kitchen sink remains, but the same granite used for the countertops now sits on the sill of the window, as opposed to the old wood sill that showed all water stains and wears. The granite chosen (Nevaska Granite) is a wonderful color mixture of browns, greys, whites, steely blues and a hint of black. A travertine tile backsplash accents the warmth found in the wood tone of the base cabinets and countertops.
Elegant lighting was installed as well as task lighting to compliment the bright, natural light in this kitchen. A flip-up work station will be added as another work point for the homeowners – likely to be used for their stand mixer while baking goodies with their grandkids. Wallpaper adds another layer of visual interest and texture.
The end result is an elegant and timeless design that the homeowners will gladly use for years to come.
Tour this project in person, September 28 – 29, during the 2019 Castle Home Tour!
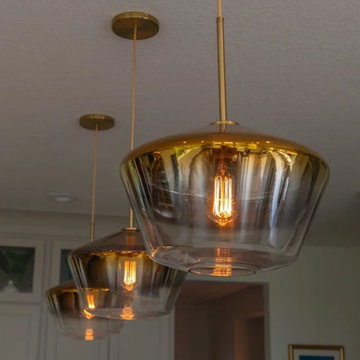
In this Tschida Construction project we did not one, but TWO two-story additions. The other phase was the butler's pantry, laundry room, mudroom, and massive storage closet. This second addition off of the previous kitchen double the kitchen's footprint, added an extremely large dining area, and a new deck that has an awesome indoor/outdoor window connection. Another cool feature is the double dishwashers anchored by a beautiful farmhouse ceramic sink. A under cabinet beverage fridge, huge windows overlooking the wetlands, and statement backsplash also make this space functional and unique. We also continued the lvp throughout the main level, refinished their fireplace built in wall and got all new furnishings. Talk about a transformation!
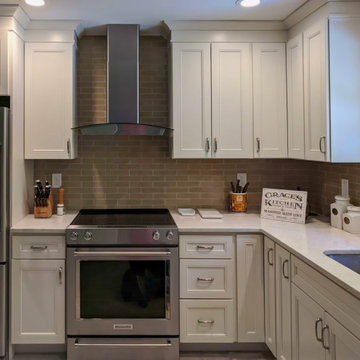
10x10 Kitchen Remodeled in Wolf Classic Berwyn Opal cabinetry with Stainless appliances, glass subway tile backsplash and LG viatera Clarino quartz countertop.
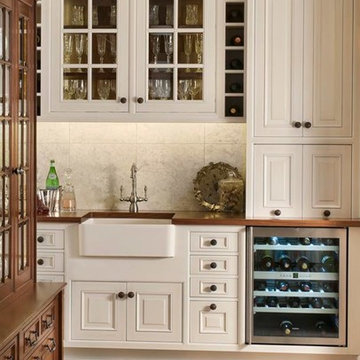
Age-old craftsmanship is combined with the precision and accuracy of modern technology to provide beautifully tailored cabinetry.
ヒューストンにある高級な中くらいなトランジショナルスタイルのおしゃれなキッチン (エプロンフロントシンク、ガラス扉のキャビネット、白いキャビネット、木材カウンター、ベージュキッチンパネル、石タイルのキッチンパネル、シルバーの調理設備、大理石の床) の写真
ヒューストンにある高級な中くらいなトランジショナルスタイルのおしゃれなキッチン (エプロンフロントシンク、ガラス扉のキャビネット、白いキャビネット、木材カウンター、ベージュキッチンパネル、石タイルのキッチンパネル、シルバーの調理設備、大理石の床) の写真
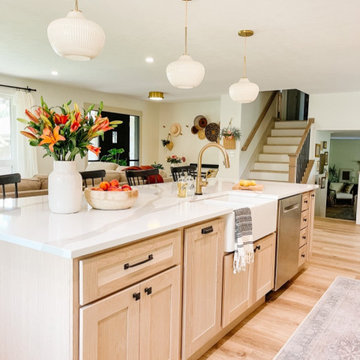
1970's Kitchen Remodel - Click the Website Link to See Before & After Photos and Sources
デンバーにあるお手頃価格の広いトランジショナルスタイルのおしゃれなキッチン (エプロンフロントシンク、シェーカースタイル扉のキャビネット、白いキャビネット、クオーツストーンカウンター、ベージュキッチンパネル、テラコッタタイルのキッチンパネル、シルバーの調理設備、クッションフロア、ベージュの床、白いキッチンカウンター) の写真
デンバーにあるお手頃価格の広いトランジショナルスタイルのおしゃれなキッチン (エプロンフロントシンク、シェーカースタイル扉のキャビネット、白いキャビネット、クオーツストーンカウンター、ベージュキッチンパネル、テラコッタタイルのキッチンパネル、シルバーの調理設備、クッションフロア、ベージュの床、白いキッチンカウンター) の写真
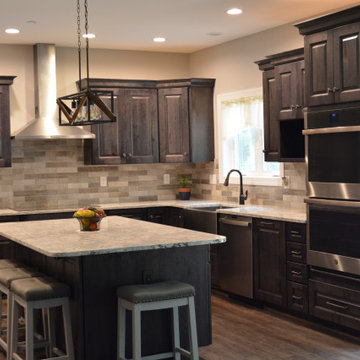
This Medallion kitchen features Providence raised panel doors in rustic Maple wood with Smoke stain and Ebony glazing.
他の地域にあるお手頃価格の広いトランジショナルスタイルのおしゃれなキッチン (エプロンフロントシンク、レイズドパネル扉のキャビネット、濃色木目調キャビネット、クオーツストーンカウンター、ベージュキッチンパネル、サブウェイタイルのキッチンパネル、シルバーの調理設備、クッションフロア、茶色い床、ベージュのキッチンカウンター) の写真
他の地域にあるお手頃価格の広いトランジショナルスタイルのおしゃれなキッチン (エプロンフロントシンク、レイズドパネル扉のキャビネット、濃色木目調キャビネット、クオーツストーンカウンター、ベージュキッチンパネル、サブウェイタイルのキッチンパネル、シルバーの調理設備、クッションフロア、茶色い床、ベージュのキッチンカウンター) の写真
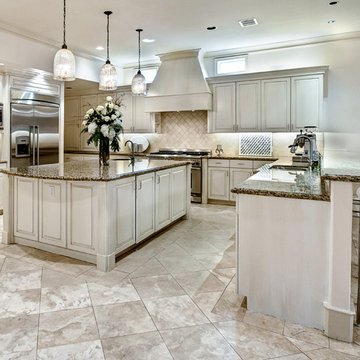
ヒューストンにあるトランジショナルスタイルのおしゃれなキッチン (ダブルシンク、シェーカースタイル扉のキャビネット、白いキャビネット、大理石カウンター、ベージュキッチンパネル、石スラブのキッチンパネル、シルバーの調理設備、大理石の床) の写真
トランジショナルスタイルのキッチン (ベージュキッチンパネル、コンクリートの床、大理石の床、クッションフロア) の写真
7