トランジショナルスタイルのキッチン (ベージュキッチンパネル、マルチカラーのキッチンパネル、ガラス板のキッチンパネル、茶色い床) の写真
絞り込み:
資材コスト
並び替え:今日の人気順
写真 1〜20 枚目(全 158 枚)
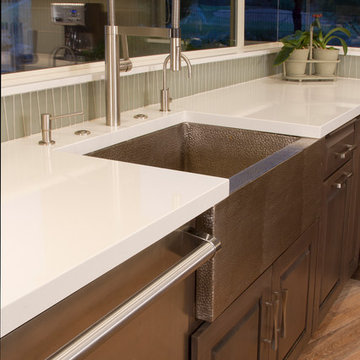
フェニックスにある中くらいなトランジショナルスタイルのおしゃれなキッチン (エプロンフロントシンク、シェーカースタイル扉のキャビネット、濃色木目調キャビネット、珪岩カウンター、ベージュキッチンパネル、ガラス板のキッチンパネル、シルバーの調理設備、淡色無垢フローリング、茶色い床、白いキッチンカウンター) の写真

FLOOR TILES: Minoli Stelvio Walnut Matt 15.2/61.5
ロンドンにある中くらいなトランジショナルスタイルのおしゃれなキッチン (磁器タイルの床、茶色い床、アンダーカウンターシンク、落し込みパネル扉のキャビネット、グレーのキャビネット、ガラス板のキッチンパネル、白いキッチンカウンター、ベージュキッチンパネル、パネルと同色の調理設備) の写真
ロンドンにある中くらいなトランジショナルスタイルのおしゃれなキッチン (磁器タイルの床、茶色い床、アンダーカウンターシンク、落し込みパネル扉のキャビネット、グレーのキャビネット、ガラス板のキッチンパネル、白いキッチンカウンター、ベージュキッチンパネル、パネルと同色の調理設備) の写真
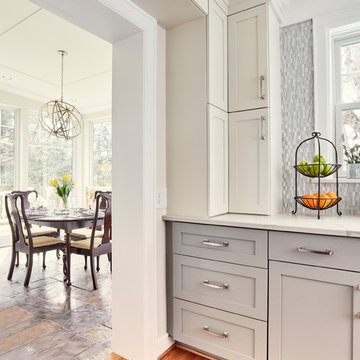
Kip Dawkins
他の地域にある高級な中くらいなトランジショナルスタイルのおしゃれなキッチン (アンダーカウンターシンク、シェーカースタイル扉のキャビネット、グレーのキャビネット、クオーツストーンカウンター、マルチカラーのキッチンパネル、ガラス板のキッチンパネル、シルバーの調理設備、無垢フローリング、茶色い床、白いキッチンカウンター) の写真
他の地域にある高級な中くらいなトランジショナルスタイルのおしゃれなキッチン (アンダーカウンターシンク、シェーカースタイル扉のキャビネット、グレーのキャビネット、クオーツストーンカウンター、マルチカラーのキッチンパネル、ガラス板のキッチンパネル、シルバーの調理設備、無垢フローリング、茶色い床、白いキッチンカウンター) の写真
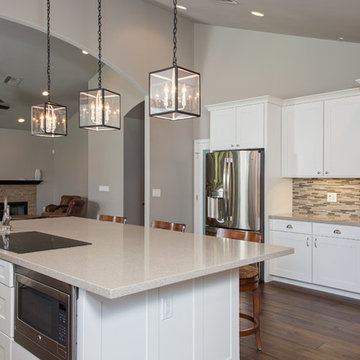
This kitchen, once closed off becomes light and open! The ceilings and precise placement of the kitchen items help this kitchen stretch out into the breezy space it now is.

Kitchen painted with full-spectrum C2 Paint featuring a high gloss ceiling.
ボストンにある高級な広いトランジショナルスタイルのおしゃれなキッチン (フラットパネル扉のキャビネット、白いキャビネット、マルチカラーのキッチンパネル、黒い調理設備、濃色無垢フローリング、大理石カウンター、ガラス板のキッチンパネル、茶色い床) の写真
ボストンにある高級な広いトランジショナルスタイルのおしゃれなキッチン (フラットパネル扉のキャビネット、白いキャビネット、マルチカラーのキッチンパネル、黒い調理設備、濃色無垢フローリング、大理石カウンター、ガラス板のキッチンパネル、茶色い床) の写真
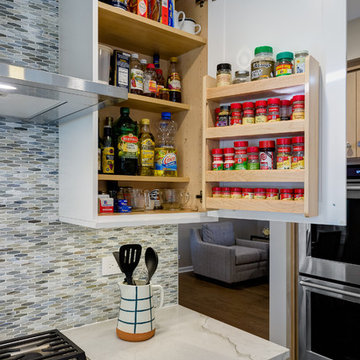
Dennis Jourdan Photography
シカゴにある高級な広いトランジショナルスタイルのおしゃれなキッチン (シングルシンク、シェーカースタイル扉のキャビネット、白いキャビネット、珪岩カウンター、マルチカラーのキッチンパネル、ガラス板のキッチンパネル、パネルと同色の調理設備、無垢フローリング、茶色い床、マルチカラーのキッチンカウンター) の写真
シカゴにある高級な広いトランジショナルスタイルのおしゃれなキッチン (シングルシンク、シェーカースタイル扉のキャビネット、白いキャビネット、珪岩カウンター、マルチカラーのキッチンパネル、ガラス板のキッチンパネル、パネルと同色の調理設備、無垢フローリング、茶色い床、マルチカラーのキッチンカウンター) の写真

モスクワにあるお手頃価格の中くらいなトランジショナルスタイルのおしゃれなキッチン (ガラス扉のキャビネット、白いキャビネット、人工大理石カウンター、ベージュキッチンパネル、ガラス板のキッチンパネル、黒い調理設備、アイランドなし、グレーのキッチンカウンター、一体型シンク、ラミネートの床、茶色い床、表し梁) の写真
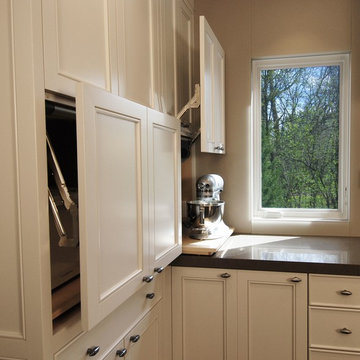
This photo demonstrates the lift up cabinet detail that allows for the appliances to pull out on gliders and remain always plugged in ready to use, the backsplash is matt back painted glass in a custom color, the knobs are pewter, photograph by Jorge Gera
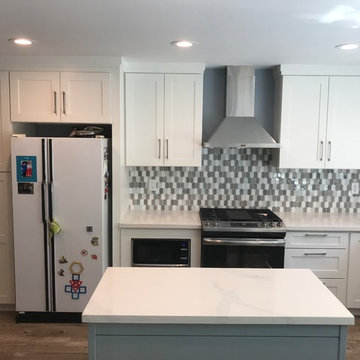
サクラメントにあるお手頃価格の中くらいなトランジショナルスタイルのおしゃれなキッチン (アンダーカウンターシンク、シェーカースタイル扉のキャビネット、白いキャビネット、珪岩カウンター、マルチカラーのキッチンパネル、ガラス板のキッチンパネル、シルバーの調理設備、ラミネートの床、茶色い床、白いキッチンカウンター) の写真
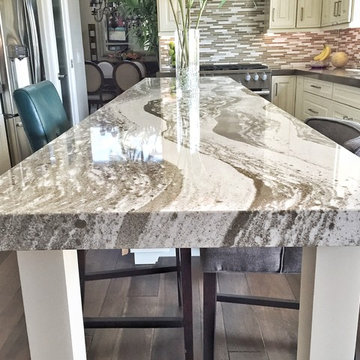
Transitional kitchen design using cream painted, raised panel cabinets for both the kitchen and island. The counter tops are 2 different types of quartz. Silestone for the kitchen and Cambria to provide extra movement and "pop" for the island. The backsplash is a simple glass sheet pattern, and we stuck with stainless steel for all of the appliances. Simple, bright, clean and white. Enjoy!
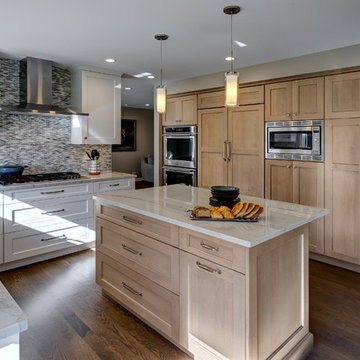
Dennis Jourdan Photography
シカゴにある高級な広いトランジショナルスタイルのおしゃれなキッチン (シングルシンク、シェーカースタイル扉のキャビネット、白いキャビネット、珪岩カウンター、マルチカラーのキッチンパネル、ガラス板のキッチンパネル、パネルと同色の調理設備、無垢フローリング、茶色い床、マルチカラーのキッチンカウンター) の写真
シカゴにある高級な広いトランジショナルスタイルのおしゃれなキッチン (シングルシンク、シェーカースタイル扉のキャビネット、白いキャビネット、珪岩カウンター、マルチカラーのキッチンパネル、ガラス板のキッチンパネル、パネルと同色の調理設備、無垢フローリング、茶色い床、マルチカラーのキッチンカウンター) の写真
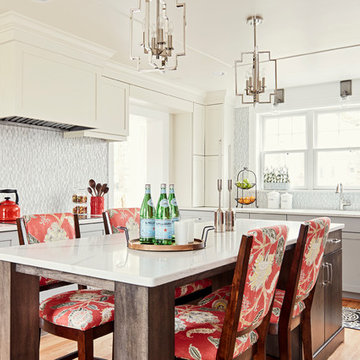
Kip Dawkins
他の地域にある高級な中くらいなトランジショナルスタイルのおしゃれなキッチン (アンダーカウンターシンク、シェーカースタイル扉のキャビネット、グレーのキャビネット、クオーツストーンカウンター、マルチカラーのキッチンパネル、ガラス板のキッチンパネル、シルバーの調理設備、無垢フローリング、茶色い床、白いキッチンカウンター) の写真
他の地域にある高級な中くらいなトランジショナルスタイルのおしゃれなキッチン (アンダーカウンターシンク、シェーカースタイル扉のキャビネット、グレーのキャビネット、クオーツストーンカウンター、マルチカラーのキッチンパネル、ガラス板のキッチンパネル、シルバーの調理設備、無垢フローリング、茶色い床、白いキッチンカウンター) の写真
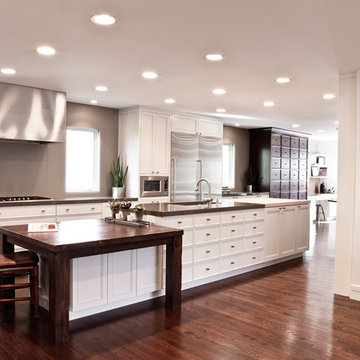
This view from the other end of the kitchen highlights a second eating location adjacent to the prep area. The table was custom made, as were all the cabinets, by Legacy Woodwork to resemble an antique the owner loved. Here the effect of the matte glass backsplash by Glassworks is easily seen as it calms the long room. At the far end is a tell wooden cabinets of "darers" that actually is a cabinet that do pen with concealed doors.
photography by Jorge Gera
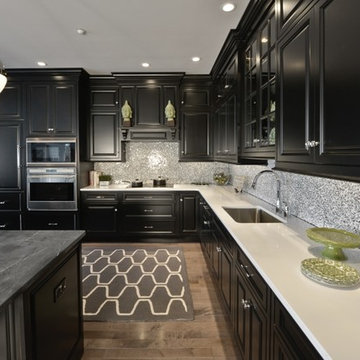
フィラデルフィアにある広いトランジショナルスタイルのおしゃれなキッチン (御影石カウンター、アンダーカウンターシンク、落し込みパネル扉のキャビネット、黒いキャビネット、マルチカラーのキッチンパネル、ガラス板のキッチンパネル、パネルと同色の調理設備、濃色無垢フローリング、茶色い床) の写真
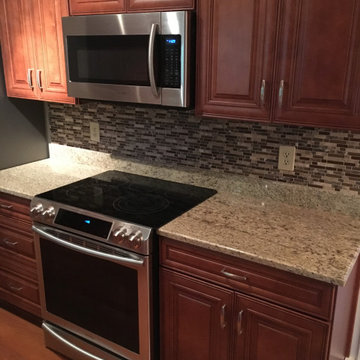
ワシントンD.C.にある小さなトランジショナルスタイルのおしゃれなキッチン (シングルシンク、レイズドパネル扉のキャビネット、濃色木目調キャビネット、御影石カウンター、マルチカラーのキッチンパネル、ガラス板のキッチンパネル、シルバーの調理設備、ラミネートの床、アイランドなし、茶色い床、ベージュのキッチンカウンター、格子天井) の写真
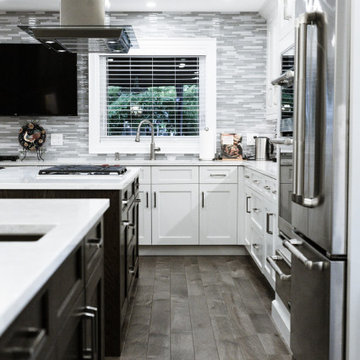
Open concept custom kitchen with 2-step white shaker and brown shaker cabinets, quartz countertops, handsraped maple pepper flooring, LED lighting (Slim potlights, LED under cabinet bar lights), Primary Island with WOLF gas cooktop and ceiling mounted exhaust fan, secondary island with Prep Sink and Wall Fall Edge Counter, JennAir Wall Oven and Speed Oven, Marvel Beverage Fridge and Servery area, Pantry Cabinets, Multi-tone glass tile backsplash, Wall mounted TV
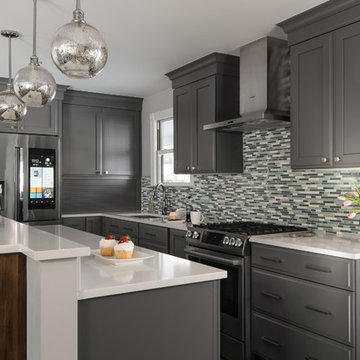
For this young family, their existing space wasn’t working for their lifestyle. Besides the aesthetics, they felt the kitchen wasn’t living up to its full potential. A list of their wants/needs included an open, sleek design that allowed their three children to eat at the island and have a place at a nearby desk to complete homework or watch television while dinner was being prepared.
With the family’s main traffic area leading directly from the garage into the kitchen, it was critical to consider a place for the kids to place their schoolwork, sports equipment, art supplies and even bring in groceries. With all of that in mind, we added lockers for each child right at the garage entry, with the idea that the cabinets could be transitioned into additional pantry storage as the family matures.
With the new open space, we were able to update the room using dark and light grays, on the cabinetry and walls. Combining the elegance of traditional design with the fresh and refined look of contemporary style trends, we mixed natural wood and stone and dark oak flooring with the contemporary look of paneled cabinetry, stainless steel appliances, sleek hardware, and a glass and marble tile backsplash.
By mixing these materials the home’s traditional heritage is kept intact, but the young tech savvy family now has a fantastic space where they can gather for family meals and entertainment.
Kate Benjamin Photography
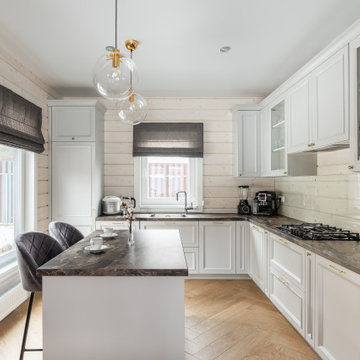
サンクトペテルブルクにあるトランジショナルスタイルのおしゃれなキッチン (落し込みパネル扉のキャビネット、白いキャビネット、ベージュキッチンパネル、ガラス板のキッチンパネル、黒い調理設備、茶色い床、茶色いキッチンカウンター、ドロップインシンク) の写真
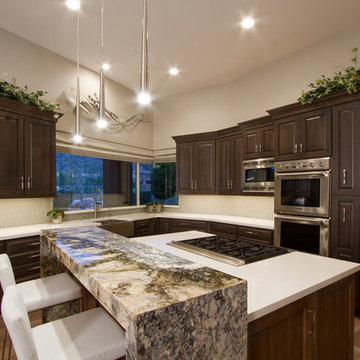
Taube Photography
フェニックスにある中くらいなトランジショナルスタイルのおしゃれなキッチン (エプロンフロントシンク、シェーカースタイル扉のキャビネット、珪岩カウンター、ガラス板のキッチンパネル、シルバーの調理設備、淡色無垢フローリング、濃色木目調キャビネット、ベージュキッチンパネル、茶色い床、白いキッチンカウンター) の写真
フェニックスにある中くらいなトランジショナルスタイルのおしゃれなキッチン (エプロンフロントシンク、シェーカースタイル扉のキャビネット、珪岩カウンター、ガラス板のキッチンパネル、シルバーの調理設備、淡色無垢フローリング、濃色木目調キャビネット、ベージュキッチンパネル、茶色い床、白いキッチンカウンター) の写真
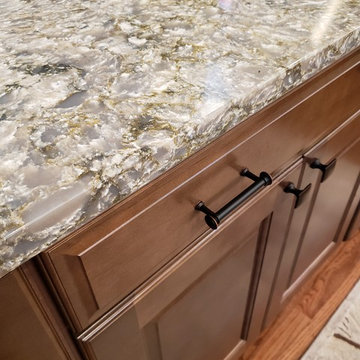
シアトルにあるお手頃価格の中くらいなトランジショナルスタイルのおしゃれなキッチン (アンダーカウンターシンク、レイズドパネル扉のキャビネット、茶色いキャビネット、クオーツストーンカウンター、マルチカラーのキッチンパネル、ガラス板のキッチンパネル、シルバーの調理設備、無垢フローリング、茶色い床、マルチカラーのキッチンカウンター) の写真
トランジショナルスタイルのキッチン (ベージュキッチンパネル、マルチカラーのキッチンパネル、ガラス板のキッチンパネル、茶色い床) の写真
1