お手頃価格のトランジショナルスタイルのキッチン (白い調理設備、中間色木目調キャビネット、茶色い床) の写真
絞り込み:
資材コスト
並び替え:今日の人気順
写真 1〜20 枚目(全 61 枚)

In this 1930’s home, the kitchen had been previously remodeled in the 90’s. The goal was to make the kitchen more functional, add storage and bring back the original character of the home. This was accomplished by removing the adjoining wall between the kitchen and dining room and adding a peninsula with a breakfast bar where the wall once existed. A redesign of the original breakfast nook created a space for the refrigerator, pantry, utility closet and coffee bar which camouflages the radiator. An exterior door was added so the homeowner could gain access to their back patio. The homeowner also desired a better solution for their coats, so a small mudroom nook was created in their hallway. The products installed were Waypoint 630F Cherry Spice Cabinets, Sangda Falls Quartz with Double Roundover Edge on the Countertop, Crystal Shores Random Linear Glass Tile - Sapphire Lagoon Backsplash,
and Hendrik Pendant Lights.
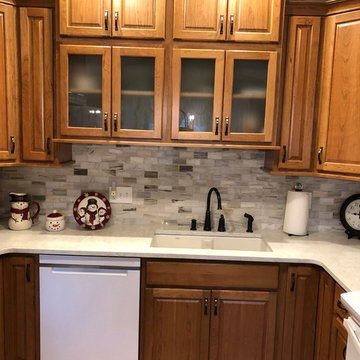
Create a beautiful transitional kitchen with warm cherry raised panel cabinet with light and airy quartz countertops. The backsplash will marry the cabinets and countertops in a blend of tones in natural stone. The dramatic effect achieved by staggered cabinet heights, glass uppers and two cabinet colors further customizes the new space. While coordinated banisters further transform the home. Instillation of a lifetime Pergo Max floor to combine the kitchen, eating area and stairs will create a seamless flow to the new space.
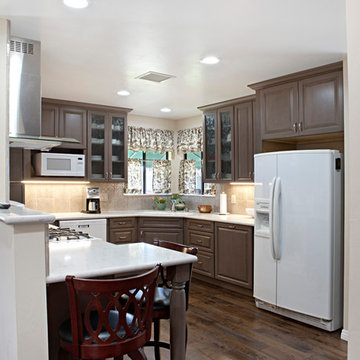
ロサンゼルスにあるお手頃価格の小さなトランジショナルスタイルのおしゃれなキッチン (アンダーカウンターシンク、ガラス扉のキャビネット、中間色木目調キャビネット、クオーツストーンカウンター、ベージュキッチンパネル、セラミックタイルのキッチンパネル、白い調理設備、無垢フローリング、アイランドなし、茶色い床) の写真
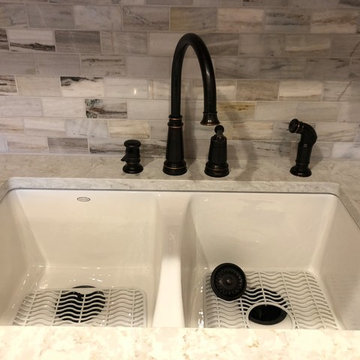
Create a beautiful transitional kitchen with warm cherry raised panel cabinet with light and airy quartz countertops. The backsplash will marry the cabinets and countertops in a blend of tones in natural stone. The dramatic effect achieved by staggered cabinet heights, glass uppers and two cabinet colors further customizes the new space. While coordinated banisters further transform the home. Instillation of a lifetime Pergo Max floor to combine the kitchen, eating area and stairs will create a seamless flow to the new space.
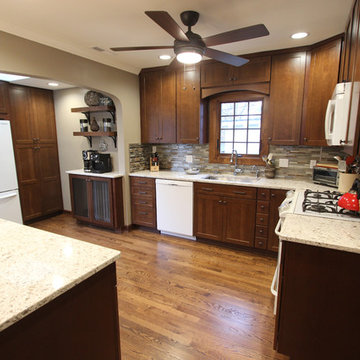
We opened the space by removing the existing wall between the dining room and kitchen and reconfigured the design of the kitchen. We installed Waypoint Livingspaces Cherry cabinets in the 630F doorstyle. Wilsonart’s Sangda Falls Quartz was installed on the countertop with Crystal Shores Random Linear Glass Tile in Sapphire Lagoon on the backsplash. 3 Hendrik pendant lights in Olde Bronze were installed over the island. A Crosstown Stainless Steel single bowl sink was also installed. In the entry hallway, a Pilltop coat and hat rack was installed for storage.
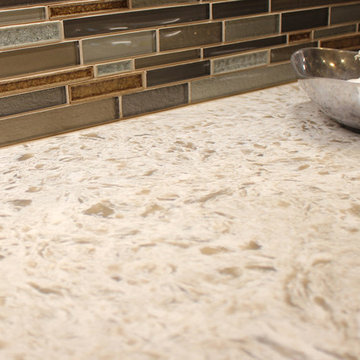
In this 1930’s home, the kitchen had been previously remodeled in the 90’s. The goal was to make the kitchen more functional, add storage and bring back the original character of the home. This was accomplished by removing the adjoining wall between the kitchen and dining room and adding a peninsula with a breakfast bar where the wall once existed. A redesign of the original breakfast nook created a space for the refrigerator, pantry, utility closet and coffee bar which camouflages the radiator. An exterior door was added so the homeowner could gain access to their back patio. The homeowner also desired a better solution for their coats, so a small mudroom nook was created in their hallway. The products installed were Waypoint 630F Cherry Spice Cabinets, Sangda Falls Quartz with Double Roundover Edge on the Countertop, Crystal Shores Random Linear Glass Tile - Sapphire Lagoon Backsplash,
and Hendrik Pendant Lights.
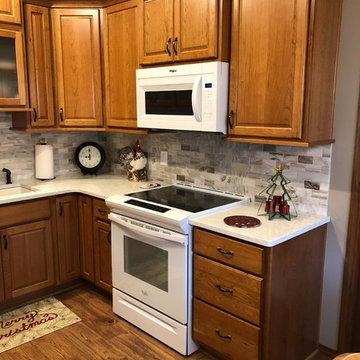
Create a beautiful transitional kitchen with warm cherry raised panel cabinet with light and airy quartz countertops. The backsplash will marry the cabinets and countertops in a blend of tones in natural stone. The dramatic effect achieved by staggered cabinet heights, glass uppers and two cabinet colors further customizes the new space. While coordinated banisters further transform the home. Instillation of a lifetime Pergo Max floor to combine the kitchen, eating area and stairs will create a seamless flow to the new space.
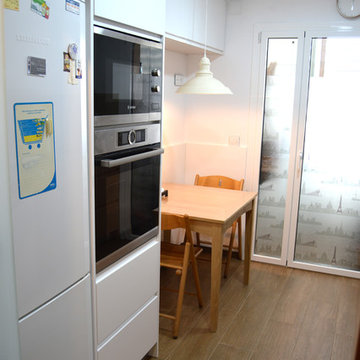
En esta reforma, tanto en la cocina como en el aseo se ha combinado el blanco con la madera, creando un ambiente atemporal y cálido.
La cocina se completa con una acogedora zona de comer y el suelo de porcelánico imitación madera.
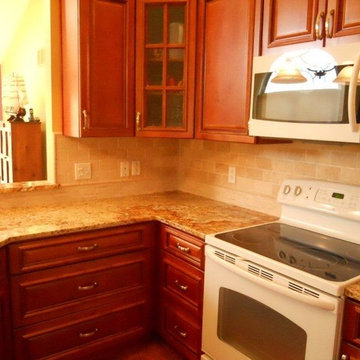
Yellow River granite ties in the warm tones of the cabinetry and flooring. The backsplash is Classic Light Travertine, 3" x 6" with mosaic slivers at the bottom. Granite and backsplash by Chippewa, cabinets by other.
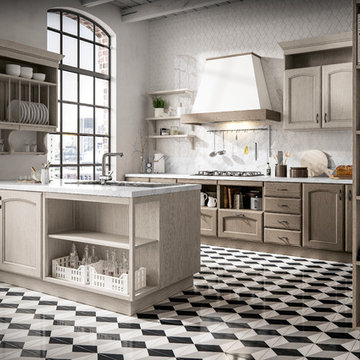
Cantica with its framed doors is the classic/contemporary kitchen that even coordinates well with slightly more industrial, modern settings.
サンディエゴにあるお手頃価格の中くらいなトランジショナルスタイルのおしゃれなキッチン (一体型シンク、インセット扉のキャビネット、中間色木目調キャビネット、珪岩カウンター、ベージュキッチンパネル、セラミックタイルのキッチンパネル、白い調理設備、淡色無垢フローリング、茶色い床) の写真
サンディエゴにあるお手頃価格の中くらいなトランジショナルスタイルのおしゃれなキッチン (一体型シンク、インセット扉のキャビネット、中間色木目調キャビネット、珪岩カウンター、ベージュキッチンパネル、セラミックタイルのキッチンパネル、白い調理設備、淡色無垢フローリング、茶色い床) の写真
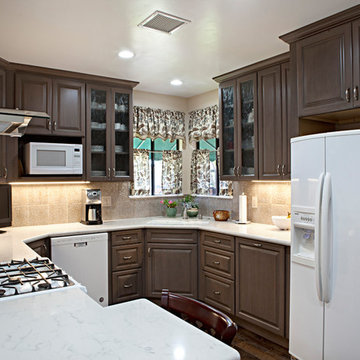
ロサンゼルスにあるお手頃価格の小さなトランジショナルスタイルのおしゃれなキッチン (アンダーカウンターシンク、ガラス扉のキャビネット、中間色木目調キャビネット、クオーツストーンカウンター、ベージュキッチンパネル、セラミックタイルのキッチンパネル、白い調理設備、無垢フローリング、アイランドなし、茶色い床) の写真
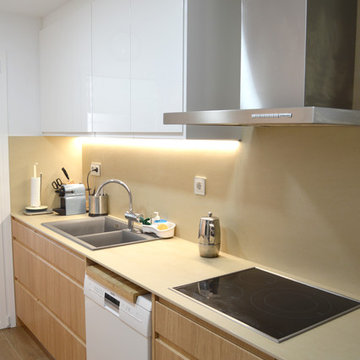
En esta reforma, tanto en la cocina como en el aseo se ha combinado el blanco con la madera, creando un ambiente atemporal y cálido.
La cocina se completa con una acogedora zona de comer y el suelo de porcelánico imitación madera.
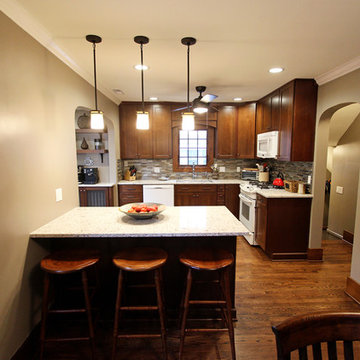
We opened the space by removing the existing wall between the dining room and kitchen and reconfigured the design of the kitchen. We installed Waypoint Livingspaces Cherry cabinets in the 630F doorstyle. Wilsonart’s Sangda Falls Quartz was installed on the countertop with Crystal Shores Random Linear Glass Tile in Sapphire Lagoon on the backsplash. 3 Hendrik pendant lights in Olde Bronze were installed over the island. A Crosstown Stainless Steel single bowl sink was also installed. In the entry hallway, a Pilltop coat and hat rack was installed for storage.
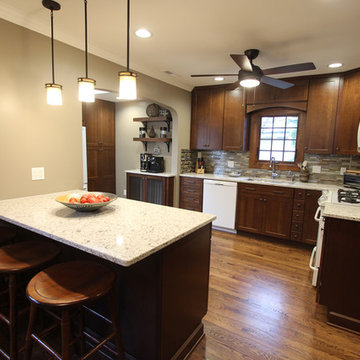
In this 1930’s home, the kitchen had been previously remodeled in the 90’s. The goal was to make the kitchen more functional, add storage and bring back the original character of the home. This was accomplished by removing the adjoining wall between the kitchen and dining room and adding a peninsula with a breakfast bar where the wall once existed. A redesign of the original breakfast nook created a space for the refrigerator, pantry, utility closet and coffee bar which camouflages the radiator. An exterior door was added so the homeowner could gain access to their back patio. The homeowner also desired a better solution for their coats, so a small mudroom nook was created in their hallway. The products installed were Waypoint 630F Cherry Spice Cabinets, Sangda Falls Quartz with Double Roundover Edge on the Countertop, Crystal Shores Random Linear Glass Tile - Sapphire Lagoon Backsplash,
and Hendrik Pendant Lights.
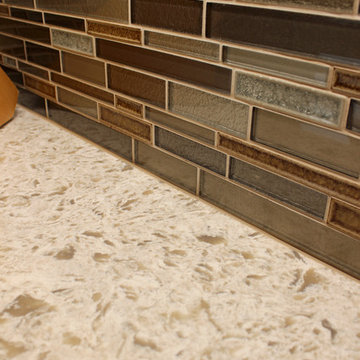
We opened the space by removing the existing wall between the dining room and kitchen and reconfigured the design of the kitchen. We installed Waypoint Livingspaces Cherry cabinets in the 630F doorstyle. Wilsonart’s Sangda Falls Quartz was installed on the countertop with Crystal Shores Random Linear Glass Tile in Sapphire Lagoon on the backsplash. 3 Hendrik pendant lights in Olde Bronze were installed over the island. A Crosstown Stainless Steel single bowl sink was also installed. In the entry hallway, a Pilltop coat and hat rack was installed for storage.
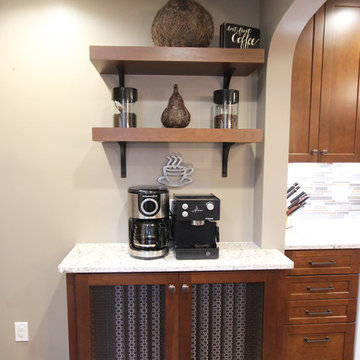
In this 1930’s home, the kitchen had been previously remodeled in the 90’s. The goal was to make the kitchen more functional, add storage and bring back the original character of the home. This was accomplished by removing the adjoining wall between the kitchen and dining room and adding a peninsula with a breakfast bar where the wall once existed. A redesign of the original breakfast nook created a space for the refrigerator, pantry, utility closet and coffee bar which camouflages the radiator. An exterior door was added so the homeowner could gain access to their back patio. The homeowner also desired a better solution for their coats, so a small mudroom nook was created in their hallway. The products installed were Waypoint 630F Cherry Spice Cabinets, Sangda Falls Quartz with Double Roundover Edge on the Countertop, Crystal Shores Random Linear Glass Tile - Sapphire Lagoon Backsplash,
and Hendrik Pendant Lights.
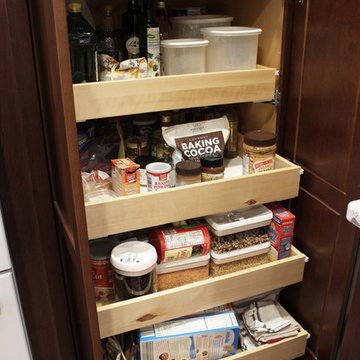
In this 1930’s home, the kitchen had been previously remodeled in the 90’s. The goal was to make the kitchen more functional, add storage and bring back the original character of the home. This was accomplished by removing the adjoining wall between the kitchen and dining room and adding a peninsula with a breakfast bar where the wall once existed. A redesign of the original breakfast nook created a space for the refrigerator, pantry, utility closet and coffee bar which camouflages the radiator. An exterior door was added so the homeowner could gain access to their back patio. The homeowner also desired a better solution for their coats, so a small mudroom nook was created in their hallway. The products installed were Waypoint 630F Cherry Spice Cabinets, Sangda Falls Quartz with Double Roundover Edge on the Countertop, Crystal Shores Random Linear Glass Tile - Sapphire Lagoon Backsplash,
and Hendrik Pendant Lights.

In this 1930’s home, the kitchen had been previously remodeled in the 90’s. The goal was to make the kitchen more functional, add storage and bring back the original character of the home. This was accomplished by removing the adjoining wall between the kitchen and dining room and adding a peninsula with a breakfast bar where the wall once existed. A redesign of the original breakfast nook created a space for the refrigerator, pantry, utility closet and coffee bar which camouflages the radiator. An exterior door was added so the homeowner could gain access to their back patio. The homeowner also desired a better solution for their coats, so a small mudroom nook was created in their hallway. The products installed were Waypoint 630F Cherry Spice Cabinets, Sangda Falls Quartz with Double Roundover Edge on the Countertop, Crystal Shores Random Linear Glass Tile - Sapphire Lagoon Backsplash,
and Hendrik Pendant Lights.
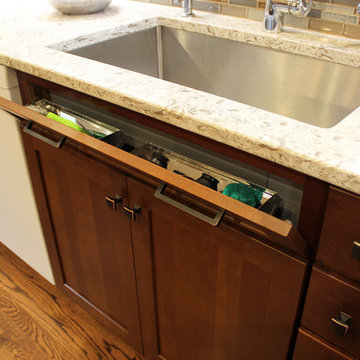
In this 1930’s home, the kitchen had been previously remodeled in the 90’s. The goal was to make the kitchen more functional, add storage and bring back the original character of the home. This was accomplished by removing the adjoining wall between the kitchen and dining room and adding a peninsula with a breakfast bar where the wall once existed. A redesign of the original breakfast nook created a space for the refrigerator, pantry, utility closet and coffee bar which camouflages the radiator. An exterior door was added so the homeowner could gain access to their back patio. The homeowner also desired a better solution for their coats, so a small mudroom nook was created in their hallway. The products installed were Waypoint 630F Cherry Spice Cabinets, Sangda Falls Quartz with Double Roundover Edge on the Countertop, Crystal Shores Random Linear Glass Tile - Sapphire Lagoon Backsplash,
and Hendrik Pendant Lights.
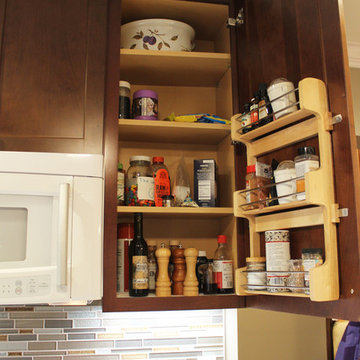
In this 1930’s home, the kitchen had been previously remodeled in the 90’s. The goal was to make the kitchen more functional, add storage and bring back the original character of the home. This was accomplished by removing the adjoining wall between the kitchen and dining room and adding a peninsula with a breakfast bar where the wall once existed. A redesign of the original breakfast nook created a space for the refrigerator, pantry, utility closet and coffee bar which camouflages the radiator. An exterior door was added so the homeowner could gain access to their back patio. The homeowner also desired a better solution for their coats, so a small mudroom nook was created in their hallway. The products installed were Waypoint 630F Cherry Spice Cabinets, Sangda Falls Quartz with Double Roundover Edge on the Countertop, Crystal Shores Random Linear Glass Tile - Sapphire Lagoon Backsplash,
and Hendrik Pendant Lights.
お手頃価格のトランジショナルスタイルのキッチン (白い調理設備、中間色木目調キャビネット、茶色い床) の写真
1