高級なトランジショナルスタイルの独立型キッチン (白い調理設備、クッションフロア) の写真
絞り込み:
資材コスト
並び替え:今日の人気順
写真 1〜5 枚目(全 5 枚)
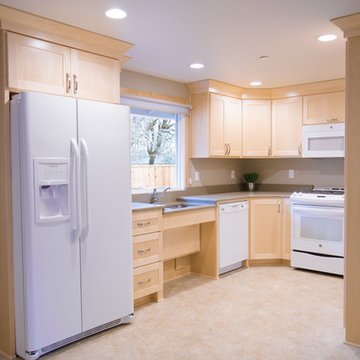
Custom maple cabinetry. Universal design elements to maximize independence and remove barriers in areas of high use by residents with mixed abilities, e.g. large cabinetry hardware, ADA faucet, ADA kitchen sink and sink counter design. Work area and locking cabinetry for privacy of medical records and storage of medications. Light, bright, happy and safe with views of the outside neighborhood. Designed for independence, mobility and safety for residents with developmental disabilities living in a house with extra care provided.
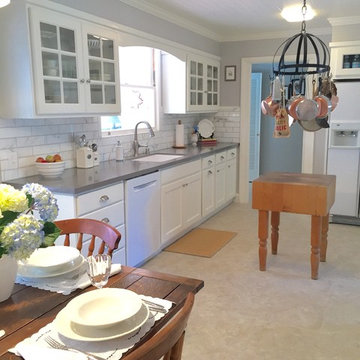
Sink Area
サンフランシスコにある高級なトランジショナルスタイルのおしゃれなキッチン (アンダーカウンターシンク、シェーカースタイル扉のキャビネット、白いキャビネット、クオーツストーンカウンター、白いキッチンパネル、石タイルのキッチンパネル、白い調理設備、クッションフロア、アイランドなし) の写真
サンフランシスコにある高級なトランジショナルスタイルのおしゃれなキッチン (アンダーカウンターシンク、シェーカースタイル扉のキャビネット、白いキャビネット、クオーツストーンカウンター、白いキッチンパネル、石タイルのキッチンパネル、白い調理設備、クッションフロア、アイランドなし) の写真
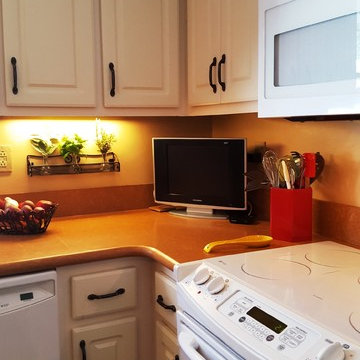
Out with the Old and in with the New
In the first three pictures you will see the old kitchen. Old cabinets, old appliances, old sink, old wallpaper, old floor. You get the picture. It’s old. So, an update is in order.
First, the clients chose to have their “still good cabinets” to be refaced. They chose a creamy white and the doors and drawers were replaced. If you aren’t familiar with refacing, the other wood on the cabinet is covered with a thin veneer making the entire cabinet look new.
Countertops – Not wanting granite with its swirls and shiny surface, the clients opted for quartz. At the time of this renovation, quartz was a rather new concept. The quartz pattern is Sonora Gold which is in the textured category of Silestone. They wanted a warm inviting kitchen and the tan/orange undertone fit the bill.
Next, Sink – Of course, as almost everyone who renovates their kitchen, they wanted an undermount sink. They chose a double granite undermount sink with an oil rubbed faucet set to go along with the drawer pulls and black trim in the kitchen.
After that, flooring was installed. This is a vinyl that looks like stone. Not wanting the cold feel of stone and the hardness on the ol’ knees, this was a good choice. The vinyl picked up the colors of the countertops and paint along with a few flecks of black. Good choice!
A custom made island was installed. This has a black base and the quartz countertop. When this was made, the installer said no, an island will not fit in this kitchen. You need the cabinets to open with 3’ clearance. I measured and put down paper in the shape of the island to simulate where the island would be. It fit nicely and as you can see, added not only storage but another surface on which to work.
Appliances were added and the client wanted top of the line so GE Profile with its good reviews and quality, were installed. We went with white to contrast the white cabinets but overall give the kitchen a brighter feel.
The paint chosen is Sienna Sand on top which blended well with the countertops as both have orange undertones and played nicely together. The bottom half of the oak chair rail was painted Pencil Point black to go with the island and faucets and drawer pulls.
The finished look is an unexpected kitchen with warmth and comfort along with plenty of storage and working areas. The clients were very happy with the finished project. Out with the old and in with the new!
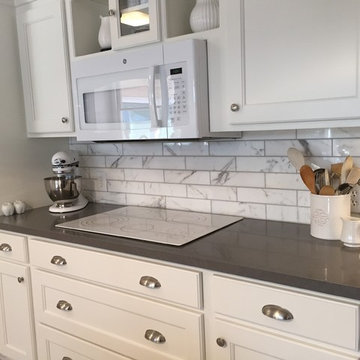
Cook top area
サンフランシスコにある高級なトランジショナルスタイルのおしゃれなキッチン (アンダーカウンターシンク、シェーカースタイル扉のキャビネット、白いキャビネット、クオーツストーンカウンター、白いキッチンパネル、石タイルのキッチンパネル、白い調理設備、クッションフロア、アイランドなし) の写真
サンフランシスコにある高級なトランジショナルスタイルのおしゃれなキッチン (アンダーカウンターシンク、シェーカースタイル扉のキャビネット、白いキャビネット、クオーツストーンカウンター、白いキッチンパネル、石タイルのキッチンパネル、白い調理設備、クッションフロア、アイランドなし) の写真
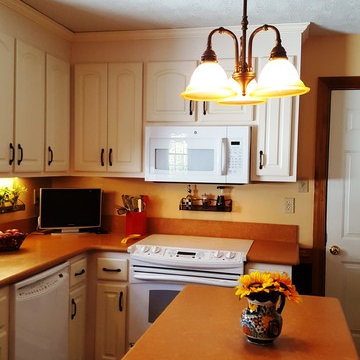
Out with the Old and in with the New
In the first three pictures you will see the old kitchen. Old cabinets, old appliances, old sink, old wallpaper, old floor. You get the picture. It’s old. So, an update is in order.
First, the clients chose to have their “still good cabinets” to be refaced. They chose a creamy white and the doors and drawers were replaced. If you aren’t familiar with refacing, the other wood on the cabinet is covered with a thin veneer making the entire cabinet look new.
Countertops – Not wanting granite with its swirls and shiny surface, the clients opted for quartz. At the time of this renovation, quartz was a rather new concept. The quartz pattern is Sonora Gold which is in the textured category of Silestone. They wanted a warm inviting kitchen and the tan/orange undertone fit the bill.
Next, Sink – Of course, as almost everyone who renovates their kitchen, they wanted an undermount sink. They chose a double granite undermount sink with an oil rubbed faucet set to go along with the drawer pulls and black trim in the kitchen.
After that, flooring was installed. This is a vinyl that looks like stone. Not wanting the cold feel of stone and the hardness on the ol’ knees, this was a good choice. The vinyl picked up the colors of the countertops and paint along with a few flecks of black. Good choice!
A custom made island was installed. This has a black base and the quartz countertop. When this was made, the installer said no, an island will not fit in this kitchen. You need the cabinets to open with 3’ clearance. I measured and put down paper in the shape of the island to simulate where the island would be. It fit nicely and as you can see, added not only storage but another surface on which to work.
Appliances were added and the client wanted top of the line so GE Profile with its good reviews and quality, were installed. We went with white to contrast the white cabinets but overall give the kitchen a brighter feel.
The paint chosen is Sienna Sand on top which blended well with the countertops as both have orange undertones and played nicely together. The bottom half of the oak chair rail was painted Pencil Point black to go with the island and faucets and drawer pulls.
The finished look is an unexpected kitchen with warmth and comfort along with plenty of storage and working areas. The clients were very happy with the finished project. Out with the old and in with the new!
高級なトランジショナルスタイルの独立型キッチン (白い調理設備、クッションフロア) の写真
1