トランジショナルスタイルのキッチン (シルバーの調理設備、フラットパネル扉のキャビネット、黒いキッチンカウンター、ソープストーンカウンター、人工大理石カウンター) の写真
絞り込み:
資材コスト
並び替え:今日の人気順
写真 1〜20 枚目(全 47 枚)

Angie Seckinger
ワシントンD.C.にある高級な中くらいなトランジショナルスタイルのおしゃれなペニンシュラキッチン (フラットパネル扉のキャビネット、中間色木目調キャビネット、ソープストーンカウンター、白いキッチンパネル、磁器タイルのキッチンパネル、シルバーの調理設備、アンダーカウンターシンク、磁器タイルの床、黒いキッチンカウンター) の写真
ワシントンD.C.にある高級な中くらいなトランジショナルスタイルのおしゃれなペニンシュラキッチン (フラットパネル扉のキャビネット、中間色木目調キャビネット、ソープストーンカウンター、白いキッチンパネル、磁器タイルのキッチンパネル、シルバーの調理設備、アンダーカウンターシンク、磁器タイルの床、黒いキッチンカウンター) の写真
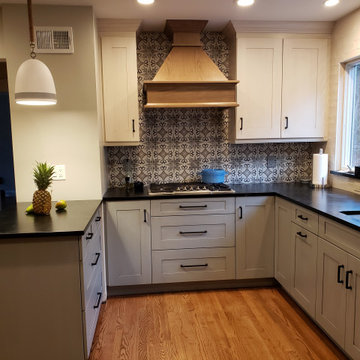
ニューヨークにある高級な中くらいなトランジショナルスタイルのおしゃれなキッチン (アンダーカウンターシンク、フラットパネル扉のキャビネット、グレーのキャビネット、ソープストーンカウンター、マルチカラーのキッチンパネル、セラミックタイルのキッチンパネル、シルバーの調理設備、無垢フローリング、茶色い床、黒いキッチンカウンター) の写真
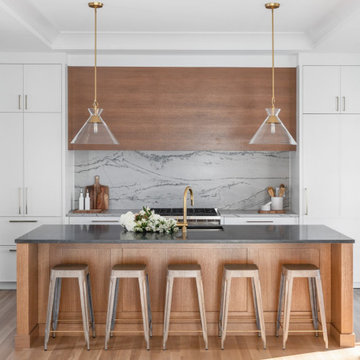
カルガリーにあるトランジショナルスタイルのおしゃれなアイランドキッチン (アンダーカウンターシンク、フラットパネル扉のキャビネット、白いキャビネット、ソープストーンカウンター、グレーのキッチンパネル、シルバーの調理設備、無垢フローリング、黒いキッチンカウンター、折り上げ天井) の写真
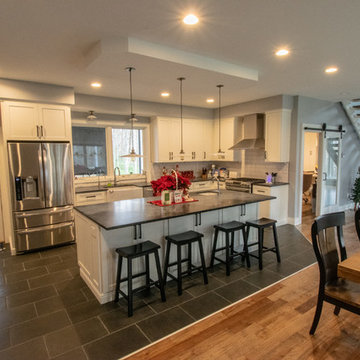
他の地域にあるトランジショナルスタイルのおしゃれなキッチン (エプロンフロントシンク、フラットパネル扉のキャビネット、白いキャビネット、ソープストーンカウンター、白いキッチンパネル、セラミックタイルのキッチンパネル、シルバーの調理設備、磁器タイルの床、グレーの床、黒いキッチンカウンター) の写真
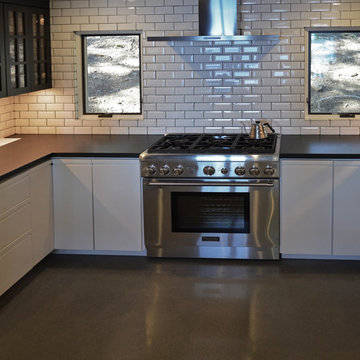
サクラメントにある広いトランジショナルスタイルのおしゃれなL型キッチン (白いキッチンパネル、シルバーの調理設備、コンクリートの床、グレーの床、アンダーカウンターシンク、フラットパネル扉のキャビネット、白いキャビネット、人工大理石カウンター、サブウェイタイルのキッチンパネル、アイランドなし、黒いキッチンカウンター) の写真

Mike Dean
他の地域にあるラグジュアリーな広いトランジショナルスタイルのおしゃれなキッチン (ダブルシンク、フラットパネル扉のキャビネット、淡色木目調キャビネット、ソープストーンカウンター、茶色いキッチンパネル、モザイクタイルのキッチンパネル、シルバーの調理設備、無垢フローリング、茶色い床、黒いキッチンカウンター) の写真
他の地域にあるラグジュアリーな広いトランジショナルスタイルのおしゃれなキッチン (ダブルシンク、フラットパネル扉のキャビネット、淡色木目調キャビネット、ソープストーンカウンター、茶色いキッチンパネル、モザイクタイルのキッチンパネル、シルバーの調理設備、無垢フローリング、茶色い床、黒いキッチンカウンター) の写真
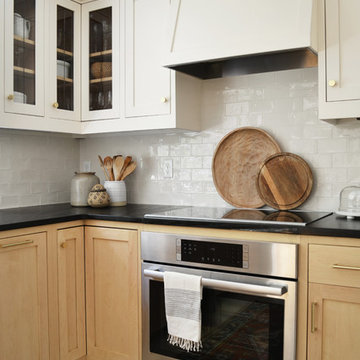
ブリッジポートにある高級な中くらいなトランジショナルスタイルのおしゃれなキッチン (ドロップインシンク、フラットパネル扉のキャビネット、淡色木目調キャビネット、ソープストーンカウンター、白いキッチンパネル、セラミックタイルのキッチンパネル、シルバーの調理設備、セラミックタイルの床、アイランドなし、ベージュの床、黒いキッチンカウンター) の写真
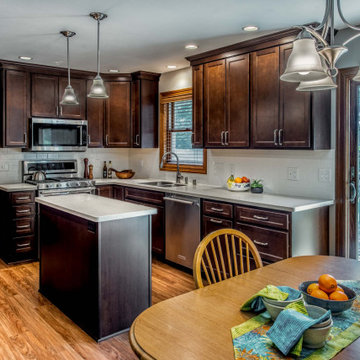
John and Lynn's kitchen original kitchen had honey oak raised panel cabinetry. The typical 1990s floor plan had a u-shaped work area, a lack of pantry cabinets, and a small countertop desk area that went unused. Additionally, the countertop peninsula caused two problems. It prevented access to the dinette table and it contained the dishwasher. Having the dishwasher in the peninsula meant that when it was open,it prevented them from using the kitchen sink.
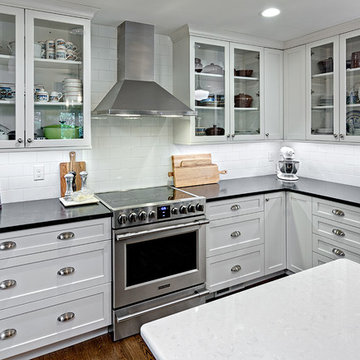
Photo credit: Ehlen Creative
ミネアポリスにある中くらいなトランジショナルスタイルのおしゃれなキッチン (エプロンフロントシンク、フラットパネル扉のキャビネット、白いキャビネット、ソープストーンカウンター、白いキッチンパネル、サブウェイタイルのキッチンパネル、シルバーの調理設備、淡色無垢フローリング、茶色い床、黒いキッチンカウンター) の写真
ミネアポリスにある中くらいなトランジショナルスタイルのおしゃれなキッチン (エプロンフロントシンク、フラットパネル扉のキャビネット、白いキャビネット、ソープストーンカウンター、白いキッチンパネル、サブウェイタイルのキッチンパネル、シルバーの調理設備、淡色無垢フローリング、茶色い床、黒いキッチンカウンター) の写真
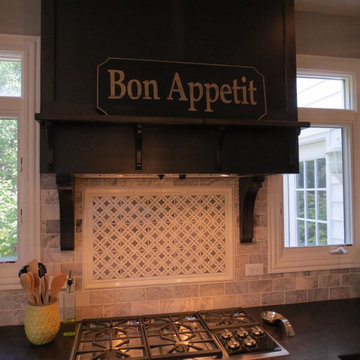
シカゴにある高級な広いトランジショナルスタイルのおしゃれなキッチン (エプロンフロントシンク、フラットパネル扉のキャビネット、白いキャビネット、ソープストーンカウンター、マルチカラーのキッチンパネル、モザイクタイルのキッチンパネル、シルバーの調理設備、濃色無垢フローリング、茶色い床、黒いキッチンカウンター) の写真
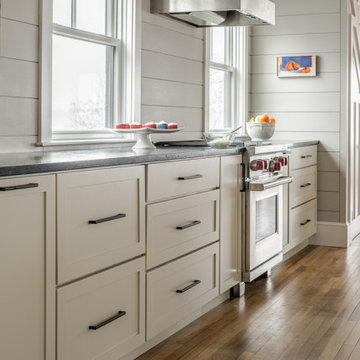
Holiday Kitchens cabinetry, full overlay door, Bone painted finish on wall, Galveston painted finish on island.
ポートランド(メイン)にある高級な中くらいなトランジショナルスタイルのおしゃれなII型キッチン (フラットパネル扉のキャビネット、ソープストーンカウンター、塗装板のキッチンパネル、シルバーの調理設備、無垢フローリング、黒いキッチンカウンター) の写真
ポートランド(メイン)にある高級な中くらいなトランジショナルスタイルのおしゃれなII型キッチン (フラットパネル扉のキャビネット、ソープストーンカウンター、塗装板のキッチンパネル、シルバーの調理設備、無垢フローリング、黒いキッチンカウンター) の写真
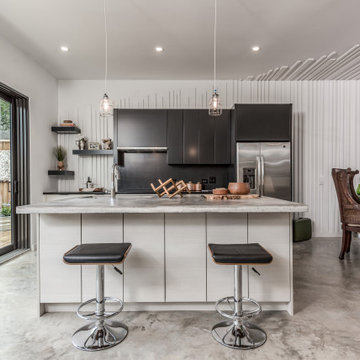
Designed + Built + Curated by Steven Allen Designs, LLC. ***Specializing in making your home a work of ART***
New Construction outside of Garden Oaks that highlights Innovative Designs/Patterns/Textures + Concrete Countertops + Vintage Furnishings + Custom Italian Laminated Cabinets + Polished Concrete Flooring + Executive Birch Bedroom with Chevron Pattern + Mitsubishi MiniSplits + Multi-Sliding Exterior Door + Large Deck + Designer Fixtures
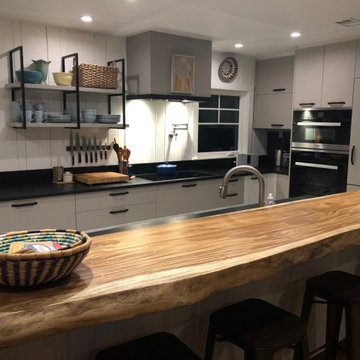
他の地域にある高級な中くらいなトランジショナルスタイルのおしゃれなキッチン (アンダーカウンターシンク、フラットパネル扉のキャビネット、グレーのキャビネット、ソープストーンカウンター、白いキッチンパネル、木材のキッチンパネル、シルバーの調理設備、黒いキッチンカウンター) の写真
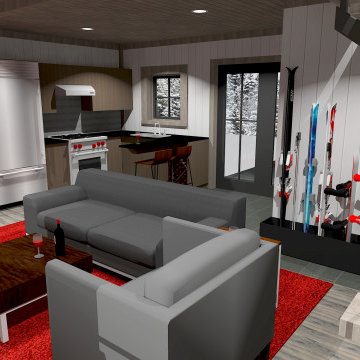
small kitchen in a compact ski cabin
ボストンにある高級な小さなトランジショナルスタイルのおしゃれなキッチン (ダブルシンク、フラットパネル扉のキャビネット、濃色木目調キャビネット、ソープストーンカウンター、グレーのキッチンパネル、スレートのキッチンパネル、シルバーの調理設備、ライムストーンの床、グレーの床、黒いキッチンカウンター) の写真
ボストンにある高級な小さなトランジショナルスタイルのおしゃれなキッチン (ダブルシンク、フラットパネル扉のキャビネット、濃色木目調キャビネット、ソープストーンカウンター、グレーのキッチンパネル、スレートのキッチンパネル、シルバーの調理設備、ライムストーンの床、グレーの床、黒いキッチンカウンター) の写真
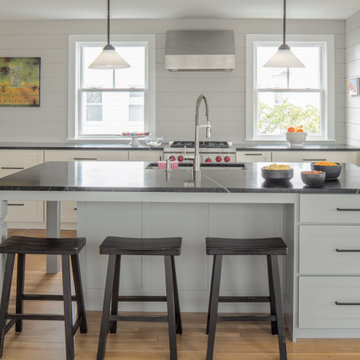
Holiday Kitchens cabinetry, full overlay door, Bone painted finish on wall, Galveston painted finish on island.
ポートランド(メイン)にある高級な中くらいなトランジショナルスタイルのおしゃれなキッチン (アンダーカウンターシンク、フラットパネル扉のキャビネット、ソープストーンカウンター、塗装板のキッチンパネル、シルバーの調理設備、無垢フローリング、黒いキッチンカウンター) の写真
ポートランド(メイン)にある高級な中くらいなトランジショナルスタイルのおしゃれなキッチン (アンダーカウンターシンク、フラットパネル扉のキャビネット、ソープストーンカウンター、塗装板のキッチンパネル、シルバーの調理設備、無垢フローリング、黒いキッチンカウンター) の写真
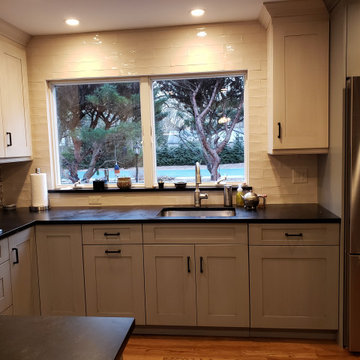
ニューヨークにある高級な中くらいなトランジショナルスタイルのおしゃれなキッチン (アンダーカウンターシンク、フラットパネル扉のキャビネット、グレーのキャビネット、ソープストーンカウンター、マルチカラーのキッチンパネル、セラミックタイルのキッチンパネル、シルバーの調理設備、無垢フローリング、茶色い床、黒いキッチンカウンター) の写真
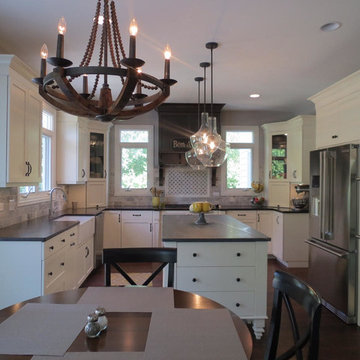
シカゴにある高級な広いトランジショナルスタイルのおしゃれなキッチン (エプロンフロントシンク、フラットパネル扉のキャビネット、白いキャビネット、ソープストーンカウンター、マルチカラーのキッチンパネル、モザイクタイルのキッチンパネル、シルバーの調理設備、濃色無垢フローリング、茶色い床、黒いキッチンカウンター) の写真
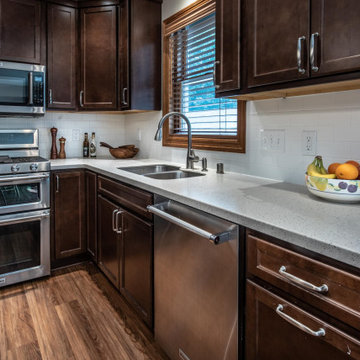
The island was built using cabinets that are only 18 x 48 inches. The size allowed for the ideal amount of space in between the cabinets and the island, as well as between the refrigerator and the island, and it left space for the dishwasher to open. Moving between the island and the refrigerator and the dinette to the living room was no longer difficult.
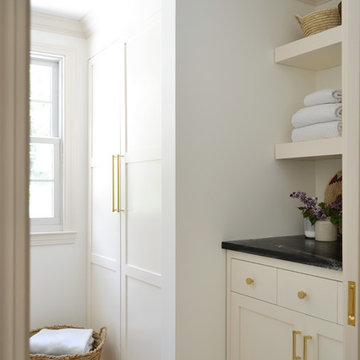
ブリッジポートにある高級な中くらいなトランジショナルスタイルのおしゃれなキッチン (ドロップインシンク、フラットパネル扉のキャビネット、淡色木目調キャビネット、ソープストーンカウンター、白いキッチンパネル、シルバーの調理設備、セラミックタイルの床、ベージュの床、黒いキッチンカウンター、磁器タイルのキッチンパネル) の写真
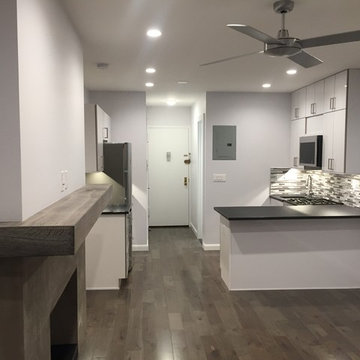
We could not be happier with the way this full gut rehab project came out. Sleek Modern White Cabinets were contrasted with a Honed Dark Grey Quartz Counter. Stainless pulls and appliances, as well as a coordinated backsplash, brought the kitchen together nicely. Some rustic touches in the hardwood floor and the Mantlepiece surprisingly add more definition in an otherwise modern design.
トランジショナルスタイルのキッチン (シルバーの調理設備、フラットパネル扉のキャビネット、黒いキッチンカウンター、ソープストーンカウンター、人工大理石カウンター) の写真
1