ベージュの、黒い、グレーのトランジショナルスタイルのキッチン (シルバーの調理設備、全タイプのキャビネット扉) の写真
絞り込み:
資材コスト
並び替え:今日の人気順
写真 1〜20 枚目(全 54,873 枚)

東京23区にあるトランジショナルスタイルのおしゃれなキッチン (アンダーカウンターシンク、落し込みパネル扉のキャビネット、黒いキャビネット、白いキッチンパネル、シルバーの調理設備、濃色無垢フローリング、茶色い床、白いキッチンカウンター) の写真

This clean profile, streamlined kitchen embodies today's transitional look. The white painted perimeter cabinetry contrasts the grey stained island, while perfectly blending cool and warm tones.

Mindy Mellingcamp
オレンジカウンティにある低価格の小さなトランジショナルスタイルのおしゃれなキッチン (グレーのキャビネット、ラミネートカウンター、シルバーの調理設備、レイズドパネル扉のキャビネット、白いキッチンパネル、石スラブのキッチンパネル) の写真
オレンジカウンティにある低価格の小さなトランジショナルスタイルのおしゃれなキッチン (グレーのキャビネット、ラミネートカウンター、シルバーの調理設備、レイズドパネル扉のキャビネット、白いキッチンパネル、石スラブのキッチンパネル) の写真

ソルトレイクシティにある広いトランジショナルスタイルのおしゃれなキッチン (アンダーカウンターシンク、シェーカースタイル扉のキャビネット、白いキャビネット、茶色いキッチンパネル、シルバーの調理設備、濃色無垢フローリング、クオーツストーンカウンター、モザイクタイルのキッチンパネル、茶色い床) の写真

Featuring R.D. Henry & Company
シカゴにある中くらいなトランジショナルスタイルのおしゃれなI型キッチン (シェーカースタイル扉のキャビネット、白いキャビネット、白いキッチンパネル、サブウェイタイルのキッチンパネル、シルバーの調理設備、ステンレスカウンター、無垢フローリング) の写真
シカゴにある中くらいなトランジショナルスタイルのおしゃれなI型キッチン (シェーカースタイル扉のキャビネット、白いキャビネット、白いキッチンパネル、サブウェイタイルのキッチンパネル、シルバーの調理設備、ステンレスカウンター、無垢フローリング) の写真

ナッシュビルにある高級な中くらいなトランジショナルスタイルのおしゃれなキッチン (アンダーカウンターシンク、落し込みパネル扉のキャビネット、白いキャビネット、珪岩カウンター、グレーのキッチンパネル、石スラブのキッチンパネル、シルバーの調理設備、茶色い床、グレーのキッチンカウンター、濃色無垢フローリング) の写真

Before renovating, this bright and airy family kitchen was small, cramped and dark. The dining room was being used for spillover storage, and there was hardly room for two cooks in the kitchen. By knocking out the wall separating the two rooms, we created a large kitchen space with plenty of storage, space for cooking and baking, and a gathering table for kids and family friends. The dark navy blue cabinets set apart the area for baking, with a deep, bright counter for cooling racks, a tiled niche for the mixer, and pantries dedicated to baking supplies. The space next to the beverage center was used to create a beautiful eat-in dining area with an over-sized pendant and provided a stunning focal point visible from the front entry. Touches of brass and iron are sprinkled throughout and tie the entire room together.
Photography by Stacy Zarin
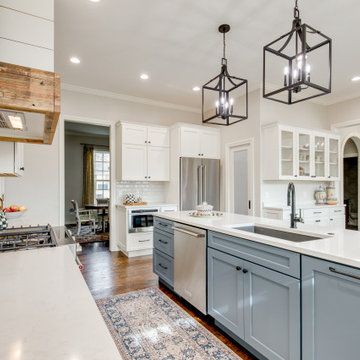
This white and blue kitchen is similar in design to the original with the oven cabinet removed and replaced with a gas range and custom hood with reclaimed lumber. Black lantern lights hang over the island. A buffet was added in the dining area. Showplace Cabinets with the Pierce door style, painted Soft Cream and Smoky Blue.

Both beautiful and functional, full wall backsplashes not only provide a dramatic accent wall in the kitchen but are very easy to clean. The warm grout color keeps the design consistent.

シドニーにあるお手頃価格の中くらいなトランジショナルスタイルのおしゃれなキッチン (アンダーカウンターシンク、シェーカースタイル扉のキャビネット、クオーツストーンカウンター、白いキッチンパネル、サブウェイタイルのキッチンパネル、シルバーの調理設備、ベージュの床、白いキッチンカウンター、グレーのキャビネット) の写真

Vertical Lift Appliance Garage In Open Position
ワシントンD.C.にある高級な中くらいなトランジショナルスタイルのおしゃれなアイランドキッチン (シングルシンク、白いキャビネット、クオーツストーンカウンター、緑のキッチンパネル、セラミックタイルのキッチンパネル、シルバーの調理設備、磁器タイルの床、茶色い床、白いキッチンカウンター、落し込みパネル扉のキャビネット) の写真
ワシントンD.C.にある高級な中くらいなトランジショナルスタイルのおしゃれなアイランドキッチン (シングルシンク、白いキャビネット、クオーツストーンカウンター、緑のキッチンパネル、セラミックタイルのキッチンパネル、シルバーの調理設備、磁器タイルの床、茶色い床、白いキッチンカウンター、落し込みパネル扉のキャビネット) の写真

ヒューストンにあるトランジショナルスタイルのおしゃれなアイランドキッチン (アンダーカウンターシンク、落し込みパネル扉のキャビネット、グレーのキャビネット、白いキッチンパネル、サブウェイタイルのキッチンパネル、シルバーの調理設備、淡色無垢フローリング、白いキッチンカウンター) の写真

The builder, Stellar Blu, wanted something a little different for this Parade of Homes home but Wake Forest can be a tricky market and so it was important to maintain marketability. We chose to use leaded glass, LED in cabinet lighting and other subtile features to create a timeless design.
Photo by Tad Davis Photography

ローリーにある中くらいなトランジショナルスタイルのおしゃれなキッチン (シェーカースタイル扉のキャビネット、白いキッチンパネル、サブウェイタイルのキッチンパネル、シルバーの調理設備、無垢フローリング、茶色い床、アンダーカウンターシンク、クオーツストーンカウンター) の写真

ヒューストンにある広いトランジショナルスタイルのおしゃれなキッチン (白いキャビネット、白いキッチンパネル、シルバーの調理設備、濃色無垢フローリング、石スラブのキッチンパネル、茶色い床、グレーとクリーム色、落し込みパネル扉のキャビネット、ダブルシンク、クオーツストーンカウンター、白いキッチンカウンター) の写真
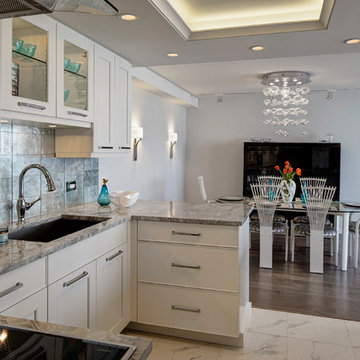
The clean lines of this contemporary kitchen compliment the adjacent dining and living room in this Chicago high rise condominium. Carrara Blanco porcelain floors from Porcelanosa blend perfectly with the grey-toned wood floors.
A Sub-Zero refrigerator, covered with cabinet panels, located on the opposite wall and blends in seamlessly to make the kitchen look more spacious.
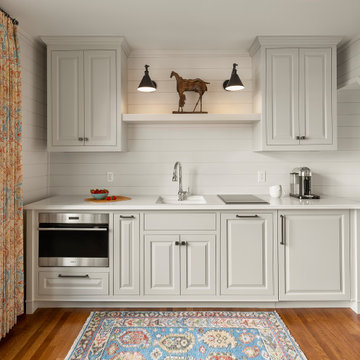
ミネアポリスにある小さなトランジショナルスタイルのおしゃれなキッチン (シングルシンク、インセット扉のキャビネット、グレーのキャビネット、クオーツストーンカウンター、塗装板のキッチンパネル、シルバーの調理設備、無垢フローリング、白いキッチンカウンター) の写真
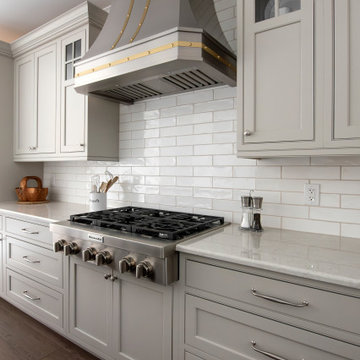
ナッシュビルにある高級な中くらいなトランジショナルスタイルのおしゃれなキッチン (エプロンフロントシンク、インセット扉のキャビネット、グレーのキャビネット、クオーツストーンカウンター、白いキッチンパネル、セラミックタイルのキッチンパネル、シルバーの調理設備、磁器タイルの床、茶色い床、白いキッチンカウンター) の写真

THE SETUP
Once these empty nest homeowners decided to stay put, they knew a new kitchen was in order. Passionate about cooking, entertaining, and hosting holiday gatherings, they found their existing kitchen inadequate. The space, with its traditional style and outdated layout, was far from ideal. They longed for an elegant, timeless kitchen that was not only show-stopping but also functional, seamlessly catering to both their daily routines and special occasions with friends and family. Another key factor was its future appeal to potential buyers, as they’re ready to enjoy their new kitchen while also considering downsizing in the future.
Design Objectives:
Create a more streamlined, open space
Eliminate traditional elements
Improve flow for entertaining and everyday use
Omit dated posts and soffits
Include storage for small appliances to keep counters clutter-free
Address mail organization and phone charging concerns
THE REMODEL
Design Challenges:
Compensate for lost storage from omitted wall cabinets
Revise floorplan to feature a single, spacious island
Enhance island seating proximity for a more engaging atmosphere
Address awkward space above existing built-ins
Improve natural light blocked by wall cabinet near the window
Create a highly functional space tailored for entertaining
Design Solutions:
Tall cabinetry and pull-outs maximize storage efficiency
A generous single island promotes seamless flow and ample prep space
Strategic island seating arrangement fosters easy conversation
New built-ins fill arched openings, ensuring a custom, clutter-free look
Replace wall cabinet with lighted open shelves for an airy feel
Galley Dresser and Workstation offer impeccable organization and versatility, creating the perfect setup for entertaining with everything easily accessible.
THE RENEWED SPACE
The new kitchen exceeded every expectation, thrilling the clients with its revitalized, expansive design and thoughtful functionality. The transformation brought to life an open space adorned with marble accents, a state-of-the-art steam oven, and the seamless integration of the Galley Dresser, crafting a kitchen not just to be used, but to be cherished. This is more than a culinary space; it’s a new heart of their home, ready to host countless memories and culinary adventures.
This is one of 2 prep sinks by The Galley.
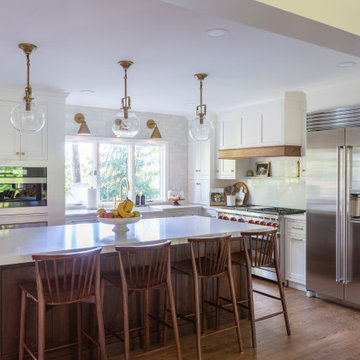
The kitchen is outfitted with Subzero and Wolf Appliances and a Miele coffee station. Natural walnut island sits in the center of the kitchen with matching wood hood band and shelving paired with brass hardware and lighting accents. The backsplash is a gorgeous combination of handmade tile with quartz backsplash at the range for a modern flair.
ベージュの、黒い、グレーのトランジショナルスタイルのキッチン (シルバーの調理設備、全タイプのキャビネット扉) の写真
1