トランジショナルスタイルのII型キッチン (パネルと同色の調理設備、クオーツストーンカウンター、磁器タイルの床) の写真
絞り込み:
資材コスト
並び替え:今日の人気順
写真 1〜20 枚目(全 30 枚)
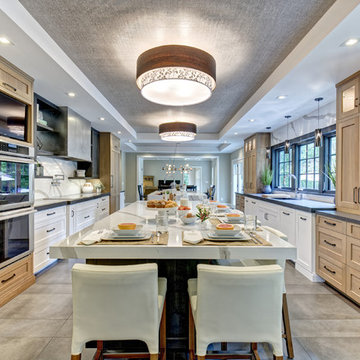
To maximize flow we decided against a large island or any peninsula concept, and opted for a two-island design. The placement for individual work zones with supporting appliances came together easily. Soffits were added to the 9’ ceiling, controlling the height of the cabinetry and creating opportunities for design details.
The design features industrial-style floor tile and leathered countertops around the perimeter. Dark cabinetry is showcased on the islands and cabinets flanking the custom metal hood. Rift cut white oak cabinets stained with subtle grey add warmth. The center of the room is bright with white countertops, waterfalling to the floor where the islands meet. The soffits feature grasscloth with dramatically scaled lighting.
Photo: Jim Furhmann
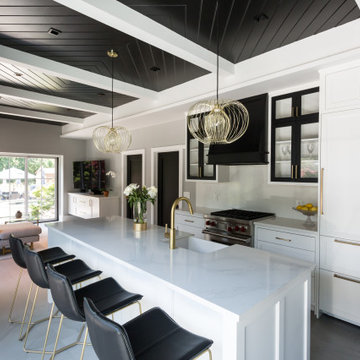
View of open kitchen and family room. Doors facing pool area. Walk out basement acts as pool cabana. Doors in background lead to bathroom and bedroom.
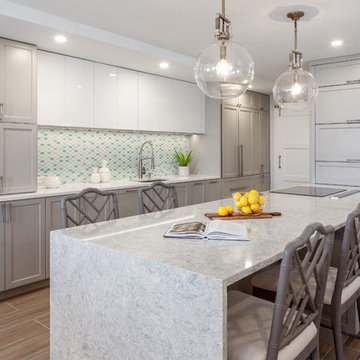
aqua mosaic tile, accent wall, built in refrigerator, built in storage, coastal style, glass globe pendant light,
マイアミにある高級な中くらいなトランジショナルスタイルのおしゃれなキッチン (シングルシンク、グレーのキャビネット、クオーツストーンカウンター、青いキッチンパネル、パネルと同色の調理設備、磁器タイルの床、茶色い床、白いキッチンカウンター、シェーカースタイル扉のキャビネット、モザイクタイルのキッチンパネル) の写真
マイアミにある高級な中くらいなトランジショナルスタイルのおしゃれなキッチン (シングルシンク、グレーのキャビネット、クオーツストーンカウンター、青いキッチンパネル、パネルと同色の調理設備、磁器タイルの床、茶色い床、白いキッチンカウンター、シェーカースタイル扉のキャビネット、モザイクタイルのキッチンパネル) の写真
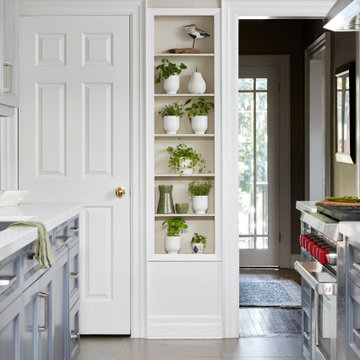
This kitchen, in a 1920's Craftsman-style home, was given a fresh new look with a gut renovation that removed the wall between the kitchen and dining room allowing the light to spread through the main level. The homeowner is a fabulous home chef and he can now cook, teach and entertain at the same time.
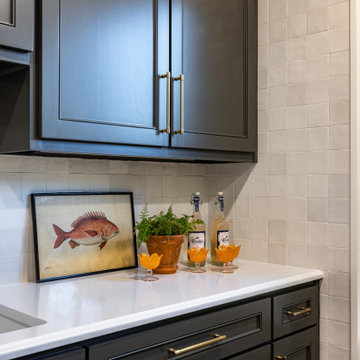
Designing with a pop of color was the main goal for this space. This second kitchen is adjacent to the main kitchen so it was important that the design stayed cohesive but also felt like it's own space. The walls are tiled in a 4x4 white porcelain tile. An office area is integrated into the space to give the client the option of a smaller office space near the kitchen. Colorful floral wallpaper covers the ceiling and creates a playful scene. An orange office chair pairs perfectly with the wallpapered ceiling. Dark colored cabinetry sits against white tile and white quartz countertops.
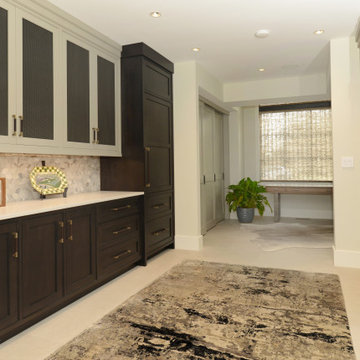
On the left is the "pantry".
Not seen on the far left is the Wolf Warming drawer. Far right on same run is the Sub Zero Designer Series refrigerator and freezer panel ready. The countertop is London Gray Honed by Caesarstone. Backsplash by Country Floors of America, Inc: "STUDIO" line "Autumn Leaves Skyline" marble.
Pennville Custom Cabinetry's 5/4 framed stepped inset construction with Rift Cut White Oak in Java stain and painted Sherwin Williams "Intellectual Gray" cabinetry.
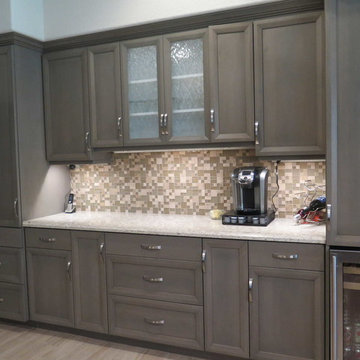
both pantry and counter top space and been increased, now there is display space behind flemish glass doors. guests now use the beverage center instead of using refrigerator. custom stain for metered door cabinets was keyed to the color of the "wood-like" porcelain tile plants. under cabinet lighting sytems eliminates the need for outlets in the glass and stone mosaic tile by emser. terry harrison interior design/build
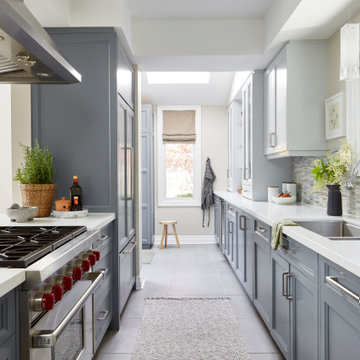
This kitchen, in a 1920's Craftsman-style home, was given a fresh new look with a gut renovation that removed the wall between the kitchen and dining room allowing the light to spread through the main level. The homeowner is a fabulous home chef and he can now cook, teach and entertain at the same time.
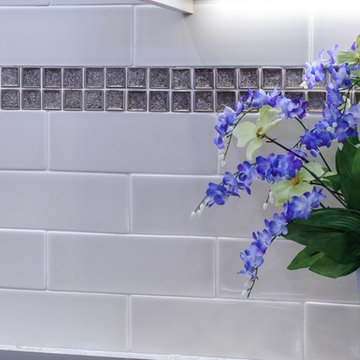
ジャクソンビルにある中くらいなトランジショナルスタイルのおしゃれなキッチン (アンダーカウンターシンク、フラットパネル扉のキャビネット、ベージュのキャビネット、クオーツストーンカウンター、ベージュキッチンパネル、セラミックタイルのキッチンパネル、パネルと同色の調理設備、磁器タイルの床) の写真
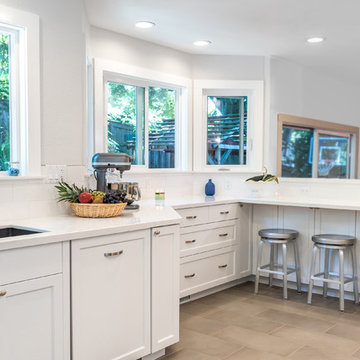
Brian McCloud
サンフランシスコにある広いトランジショナルスタイルのおしゃれなキッチン (アンダーカウンターシンク、シェーカースタイル扉のキャビネット、白いキャビネット、クオーツストーンカウンター、白いキッチンパネル、サブウェイタイルのキッチンパネル、パネルと同色の調理設備、磁器タイルの床) の写真
サンフランシスコにある広いトランジショナルスタイルのおしゃれなキッチン (アンダーカウンターシンク、シェーカースタイル扉のキャビネット、白いキャビネット、クオーツストーンカウンター、白いキッチンパネル、サブウェイタイルのキッチンパネル、パネルと同色の調理設備、磁器タイルの床) の写真
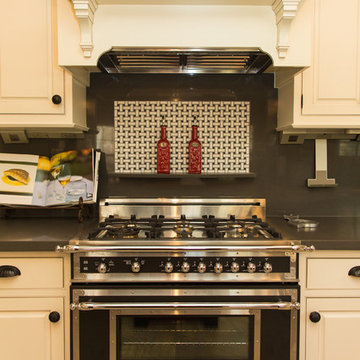
フェニックスにあるお手頃価格の中くらいなトランジショナルスタイルのおしゃれなキッチン (エプロンフロントシンク、インセット扉のキャビネット、白いキャビネット、クオーツストーンカウンター、グレーのキッチンパネル、パネルと同色の調理設備、磁器タイルの床) の写真
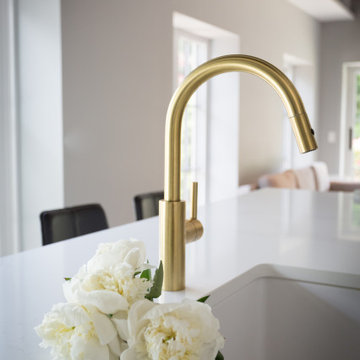
Farm sink with satin brass faucet.
ニューヨークにあるラグジュアリーな中くらいなトランジショナルスタイルのおしゃれなキッチン (エプロンフロントシンク、シェーカースタイル扉のキャビネット、白いキャビネット、クオーツストーンカウンター、白いキッチンパネル、クオーツストーンのキッチンパネル、パネルと同色の調理設備、磁器タイルの床、グレーの床、白いキッチンカウンター、折り上げ天井) の写真
ニューヨークにあるラグジュアリーな中くらいなトランジショナルスタイルのおしゃれなキッチン (エプロンフロントシンク、シェーカースタイル扉のキャビネット、白いキャビネット、クオーツストーンカウンター、白いキッチンパネル、クオーツストーンのキッチンパネル、パネルと同色の調理設備、磁器タイルの床、グレーの床、白いキッチンカウンター、折り上げ天井) の写真

The countertops and backsplash by the desk and in the walk-in pantry have a slight twist to those in the main kitchen with the addition small flecks of purple and gold.
Photo: Jim Furhmann
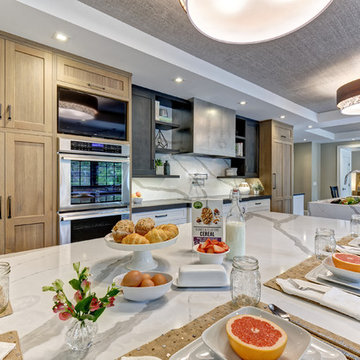
A neutral grey industrial style floor tile helps set the tone of the overall aesthetic which is echoed in the perimeter quartz leathered countertops (in varying thicknesses). We anchored the design with dark stained maple cabinetry on both islands and sprinkled the same color around the window trim and wall cabinets that flank the custom metal range hood. Rift cut white oak cabinets stained with a touch of grey steal the show adding warmth and texture. The middle of the room is made bright with white quartz countertops that waterfall to the floor where the islands meet and again on the backsplash.
Photo: Jim Furhmann
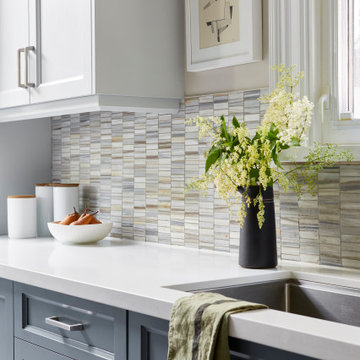
This kitchen, in a 1920's Craftsman-style home, was given a fresh new look with a gut renovation that removed the wall between the kitchen and dining room allowing the light to spread through the main level. The homeowner is a fabulous home chef and he can now cook, teach and entertain at the same time.
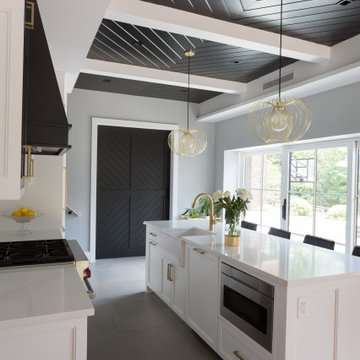
View of kitchen facing outside. Barn door leading to home gym
ニューヨークにあるラグジュアリーな中くらいなトランジショナルスタイルのおしゃれなキッチン (エプロンフロントシンク、シェーカースタイル扉のキャビネット、白いキャビネット、クオーツストーンカウンター、白いキッチンパネル、クオーツストーンのキッチンパネル、パネルと同色の調理設備、磁器タイルの床、グレーの床、白いキッチンカウンター、折り上げ天井) の写真
ニューヨークにあるラグジュアリーな中くらいなトランジショナルスタイルのおしゃれなキッチン (エプロンフロントシンク、シェーカースタイル扉のキャビネット、白いキャビネット、クオーツストーンカウンター、白いキッチンパネル、クオーツストーンのキッチンパネル、パネルと同色の調理設備、磁器タイルの床、グレーの床、白いキッチンカウンター、折り上げ天井) の写真
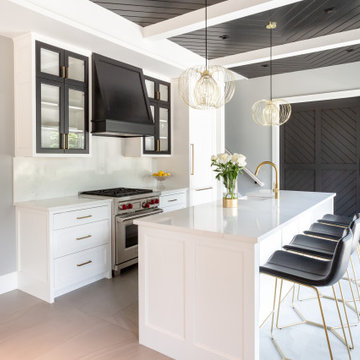
Contrasting black and white cabinetry
ニューヨークにあるラグジュアリーな中くらいなトランジショナルスタイルのおしゃれなキッチン (エプロンフロントシンク、シェーカースタイル扉のキャビネット、白いキャビネット、クオーツストーンカウンター、白いキッチンパネル、クオーツストーンのキッチンパネル、パネルと同色の調理設備、磁器タイルの床、グレーの床、白いキッチンカウンター、折り上げ天井) の写真
ニューヨークにあるラグジュアリーな中くらいなトランジショナルスタイルのおしゃれなキッチン (エプロンフロントシンク、シェーカースタイル扉のキャビネット、白いキャビネット、クオーツストーンカウンター、白いキッチンパネル、クオーツストーンのキッチンパネル、パネルと同色の調理設備、磁器タイルの床、グレーの床、白いキッチンカウンター、折り上げ天井) の写真
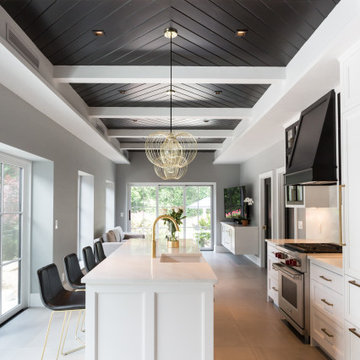
View of open kitchen/family room. Custom chevron ceiling painted black with white beams.
ニューヨークにあるラグジュアリーな中くらいなトランジショナルスタイルのおしゃれなキッチン (エプロンフロントシンク、シェーカースタイル扉のキャビネット、白いキャビネット、クオーツストーンカウンター、白いキッチンパネル、クオーツストーンのキッチンパネル、パネルと同色の調理設備、磁器タイルの床、グレーの床、白いキッチンカウンター、折り上げ天井) の写真
ニューヨークにあるラグジュアリーな中くらいなトランジショナルスタイルのおしゃれなキッチン (エプロンフロントシンク、シェーカースタイル扉のキャビネット、白いキャビネット、クオーツストーンカウンター、白いキッチンパネル、クオーツストーンのキッチンパネル、パネルと同色の調理設備、磁器タイルの床、グレーの床、白いキッチンカウンター、折り上げ天井) の写真
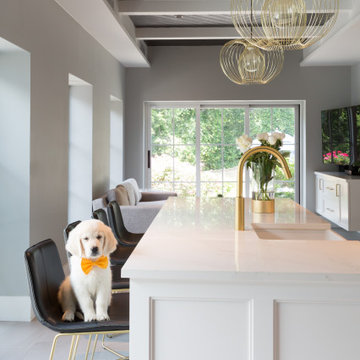
Alternate view of kitchen showing ceiling and island. Client's new puppy posing for the photo.
ニューヨークにあるラグジュアリーな中くらいなトランジショナルスタイルのおしゃれなキッチン (エプロンフロントシンク、シェーカースタイル扉のキャビネット、白いキャビネット、クオーツストーンカウンター、白いキッチンパネル、クオーツストーンのキッチンパネル、パネルと同色の調理設備、磁器タイルの床、グレーの床、白いキッチンカウンター、折り上げ天井) の写真
ニューヨークにあるラグジュアリーな中くらいなトランジショナルスタイルのおしゃれなキッチン (エプロンフロントシンク、シェーカースタイル扉のキャビネット、白いキャビネット、クオーツストーンカウンター、白いキッチンパネル、クオーツストーンのキッチンパネル、パネルと同色の調理設備、磁器タイルの床、グレーの床、白いキッチンカウンター、折り上げ天井) の写真
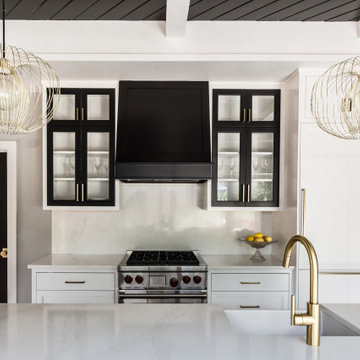
Custom kitchen cabinets with contrasting black doors and hood, brass accents. Paneled Subzero refrigerator.
Cabinet colors: Decorator's White with Onyx by Benjamin Moore.
トランジショナルスタイルのII型キッチン (パネルと同色の調理設備、クオーツストーンカウンター、磁器タイルの床) の写真
1