グレーのトランジショナルスタイルのキッチン (パネルと同色の調理設備、再生ガラスカウンター、人工大理石カウンター) の写真
絞り込み:
資材コスト
並び替え:今日の人気順
写真 1〜20 枚目(全 48 枚)

http://www.ccabinet.com
Understated Elegance for Historic Saratoga Home
Project Details
Designer: Ray Roberts
Cabinetry: Wood-Mode Framed Cabinetry
Wood: Perimeter – Maple; Island – Quarter Sawn Oak
Finishes: Perimeter – Nordic White; Island – Nut Brown
Door: Perimeter – Regent Recessed Inset; Island – Alexandria Recessed Inset
Countertop: Perimeter – Soapstone; Island – Calacatta Marble
Perhaps one of my favorite projects of the year, this historic home on Broadway in Saratoga Springs deserved the finest of kitchens. And that it always fun to design. The real challenge here was to capture an understated elegance worthy of the history of the home, the street, the town itself. This particular refinement meant having the sum of the parts be greater than the whole…meticulous focus on every detail to create something grand but livable, historically appropriate but adapted for today’s modern family, luxe but quietly graceful. Some of the details include a beautifully detailed wooden hood, a rolling ladder to access the double stacked upper cabinets which feature antiqued mirror inserts, a substantial, grounding quarter sawn oak island in a contrasting nut brown finish as well as historically appropriate hardware contrasted with modern fixtures and lighting.
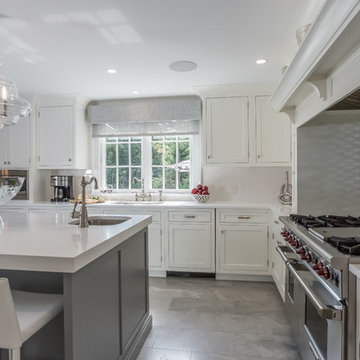
In expanding the footprint of the classic red brick colonial in Manhasett, a huge kitchen with a second island bar entertainment area with a Galley work station , as well as additional seating, was created.
Fancy back splashes and LED lights created some glitz against the straight flush cabinetry on the back wall.
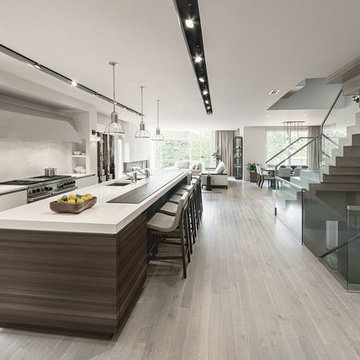
SieMatic Cabinetry in Smoked Oak wood veneer, and Lotus White matte lacquer. SieMatic exclusive Polished stainless steel extractor hood and tall glass door cabinets with nickel gloss frame.
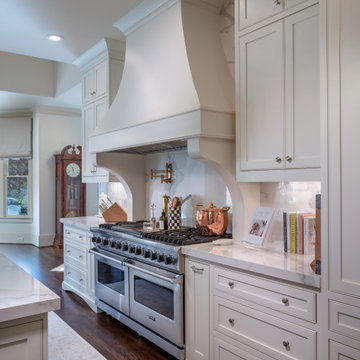
These homeowners desired a complete custom remodel of their kitchen, laundry, and mud room. By improving the footprint of the overall area, our design team transformed this awkward layout into luxurious, inviting, and sophisticated spaces. The high-end kitchen boasts a timeless, all-white palette with everything from an oversized island with Bianco porcelain countertops with laminated edge and antique brass crystal chandelier pendants to Sub-Zero appliances and Waterstone luxury faucets. The dramatic solid surface slab backsplash is a stunning architectural feature and provides the perfect backdrop for the custom-made vent hood and 60” Viking double oven and range. Custom cabinetry, featuring ample storage with pull-out spice and utensil drawers, was designed specifically with the cook in mind and are as beautiful as they are functional. The decorative glass doors, undercabinet lighting and European style brass Cremone bolt hardware add the finishing touches to this dream kitchen.
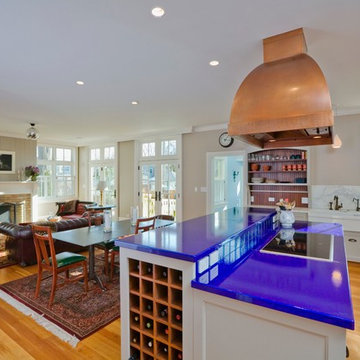
ボストンにある高級な中くらいなトランジショナルスタイルのおしゃれなキッチン (エプロンフロントシンク、フラットパネル扉のキャビネット、白いキャビネット、石スラブのキッチンパネル、淡色無垢フローリング、人工大理石カウンター、白いキッチンパネル、パネルと同色の調理設備) の写真
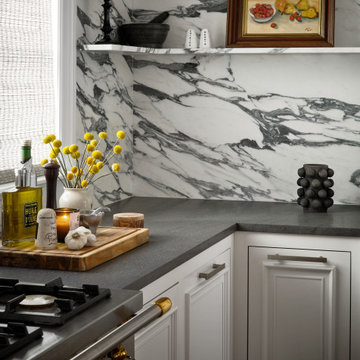
オースティンにある広いトランジショナルスタイルのおしゃれなキッチン (ドロップインシンク、インセット扉のキャビネット、白いキャビネット、人工大理石カウンター、マルチカラーのキッチンパネル、大理石のキッチンパネル、パネルと同色の調理設備、淡色無垢フローリング、ベージュの床、グレーのキッチンカウンター) の写真
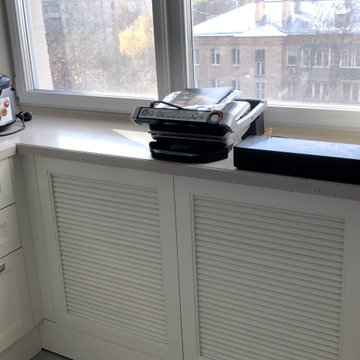
Юлия обратилась к нам в 2019 г. за комплексной меблировкой новой квартиры. Начали с кухни.
На самом раннем этапе было решено, что планировка кухни будет угловая.
Наша задача была эргономична расположить всю необходимую технику: холодильник встраиваемый, морозильную камеру, ПММ 600, духовку.
Также, одним из важных пожеланием было скрыть радиатор под подоконником. Было принято решение спрятать его за жалюзийными дверями, чтобы не препятствовать циркуляции теплого воздуха, а съемные фасады сделали доступ к батареи легкодоступным.
Холодильник встроили в пенал при входе в комнату. Чтобы сохранить эстетику интерьера, разнообразили шкаф открытыми ячейками для бутылок с боковой стороны и фальшфасадами в общей стилистике с лицевой. Получилось интересное решение.
Фурнитуру использовали Blum и Kessebemer. Все же кухня должна быть не только красивой внешне, но и удобной и функциональной внутри. Столешницу заказали отдельно.
Москва 2019г.
Сумма 933 800 руб.
Фасады МДФ, крашенные с двух сторон.
Корпус МДФ белый.
Фурнитура Blum и Kessebemer.
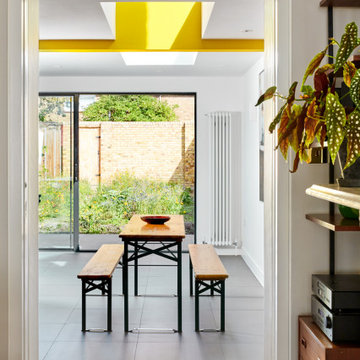
A new side extension allows for a generous new kitchen with direct link to the garden. Big generous sliding doors allow for fluid movement between the interior and the exterior. A big roof light was designed to flood the space with natural light. An exposed beam crossed the roof light and ceiling and gave us the opportunity to express it with a nice vivid colour which gives personality to the space.
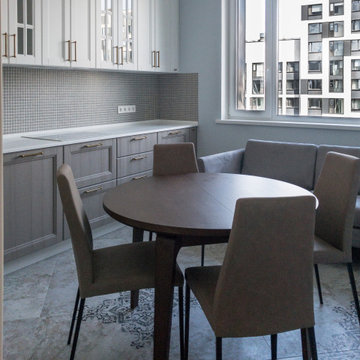
モスクワにあるお手頃価格の中くらいなトランジショナルスタイルのおしゃれなキッチン (一体型シンク、ガラス扉のキャビネット、茶色いキャビネット、人工大理石カウンター、ベージュキッチンパネル、モザイクタイルのキッチンパネル、パネルと同色の調理設備、磁器タイルの床、アイランドなし、グレーの床、白いキッチンカウンター) の写真
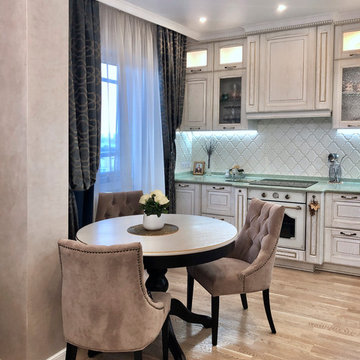
トランジショナルスタイルのおしゃれなキッチン (一体型シンク、ガラス扉のキャビネット、ベージュのキャビネット、人工大理石カウンター、白いキッチンパネル、セラミックタイルのキッチンパネル、パネルと同色の調理設備、淡色無垢フローリング、アイランドなし、ターコイズのキッチンカウンター) の写真
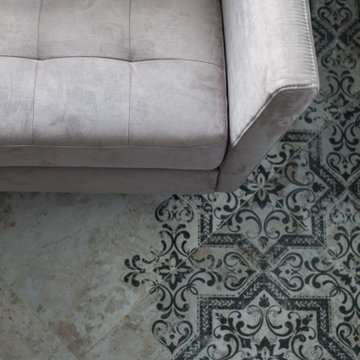
モスクワにあるお手頃価格の中くらいなトランジショナルスタイルのおしゃれなキッチン (一体型シンク、ガラス扉のキャビネット、茶色いキャビネット、人工大理石カウンター、ベージュキッチンパネル、モザイクタイルのキッチンパネル、パネルと同色の調理設備、磁器タイルの床、アイランドなし、グレーの床、白いキッチンカウンター) の写真
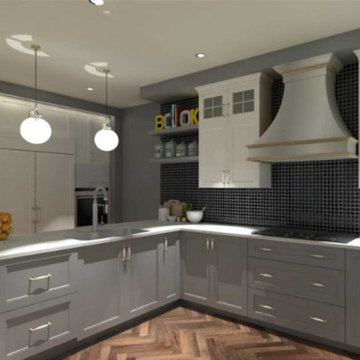
モントリオールにある中くらいなトランジショナルスタイルのおしゃれなキッチン (ダブルシンク、シェーカースタイル扉のキャビネット、白いキャビネット、人工大理石カウンター、黒いキッチンパネル、セラミックタイルのキッチンパネル、パネルと同色の調理設備、無垢フローリング、茶色い床、白いキッチンカウンター) の写真
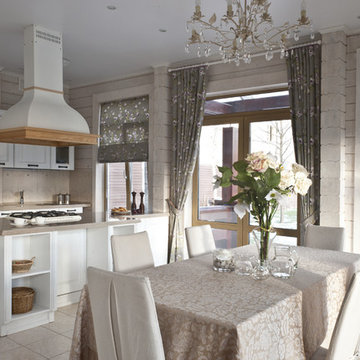
モスクワにあるお手頃価格の中くらいなトランジショナルスタイルのおしゃれなキッチン (一体型シンク、レイズドパネル扉のキャビネット、白いキャビネット、人工大理石カウンター、ベージュキッチンパネル、セラミックタイルのキッチンパネル、パネルと同色の調理設備、セラミックタイルの床、ベージュの床) の写真
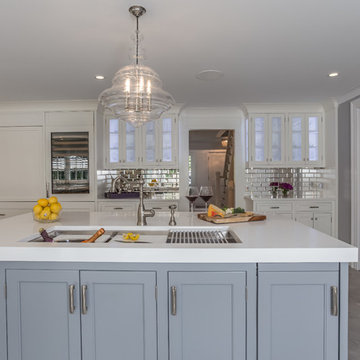
In expanding the footprint of the classic red brick colonial in Manhasett, a huge kitchen with a second island bar entertainment area with a Galley work station , as well as additional seating, was created.
Fancy back splashes and LED lights created some glitz against the straight flush cabinetry on the back wall.
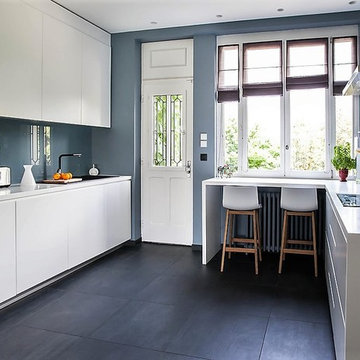
Marina PICON
リヨンにあるお手頃価格の広いトランジショナルスタイルのおしゃれなキッチン (アンダーカウンターシンク、白いキャビネット、人工大理石カウンター、青いキッチンパネル、パネルと同色の調理設備、セラミックタイルの床、黒い床、白いキッチンカウンター) の写真
リヨンにあるお手頃価格の広いトランジショナルスタイルのおしゃれなキッチン (アンダーカウンターシンク、白いキャビネット、人工大理石カウンター、青いキッチンパネル、パネルと同色の調理設備、セラミックタイルの床、黒い床、白いキッチンカウンター) の写真
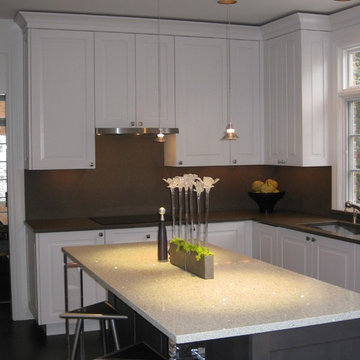
デトロイトにあるトランジショナルスタイルのおしゃれなアイランドキッチン (ダブルシンク、レイズドパネル扉のキャビネット、グレーのキャビネット、人工大理石カウンター、パネルと同色の調理設備、濃色無垢フローリング) の写真
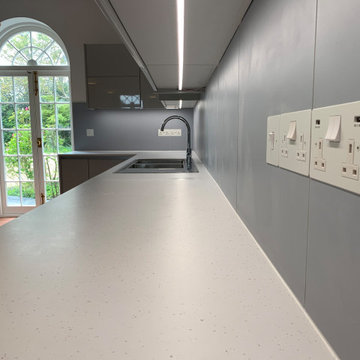
New arch doorway to remodel kitchen space and open important connection to the garden. Kitchen uses a pale cool tone palette to balance the warm terrcotta floor tiles and the vibrant natural colours outside.
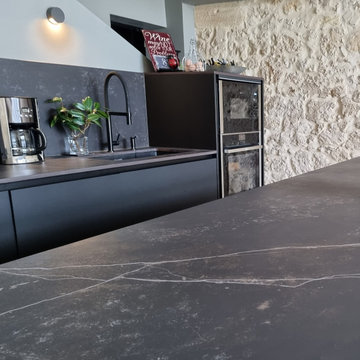
Audacieuse rénovation dans le grand St Emilionnais pour nos clients Anglophones.
Une cuisine centrale à l'esthétique minimaliste, et des matériaux de haute technologie pour cette Grange totalement réhabilitée.
L'étude d'un projet dans une pièce ouverte se considère avec son espace environnent, nous devions connaitre les proportions à donner à salle à manger, à l'espace séjour, pour ainsi travailler tout en équilibre la cuisine.
Comment se compose la pièce de vie? Comment s'effectue la circulation et la communication entre les pièces? ..Le mode de vie de nos clients ..sont autant d'informations pour rendre le projet unique et adapté!
Notre logiciel d'architecture nous permet une prévisualisation de la future cuisine. Cet outil est primordiale pour le choix esthétique du projet de cuisine, et au delà du mobilier nous accompagnons nos clients dans leurs travaux, pour le choix des peintures murales, l'harmonisation du sol, la décoration intérieur.
Nous mettons aussi nos clients en relation avec les artisans tout corps de métier, à fortiori quand nous en connaissons leur qualité de travail.
Pour nos clients les lieux sont fort en matériaux, il y a du bois aux poutres et de la pierre au mur. Le pièce est volumineuse, et beignée de cartée.
La cuisine s'impose sobre, foncée et contrastante.
Tout est mis en valeur, l'ancien et le neuf. L'équilibre rêvé pour tout courageux à la rénovation d'une grange ancienne.
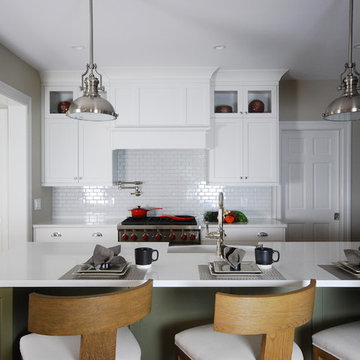
フィラデルフィアにある広いトランジショナルスタイルのおしゃれなアイランドキッチン (エプロンフロントシンク、シェーカースタイル扉のキャビネット、白いキャビネット、人工大理石カウンター、白いキッチンパネル、磁器タイルのキッチンパネル、パネルと同色の調理設備、無垢フローリング、白いキッチンカウンター) の写真
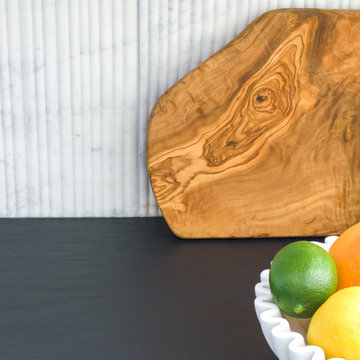
THE SETUP
Our journey began with a familiar face — Alicia had previously transformed the client’s mother’s home, establishing a trusted relationship that naturally led to this personal project. The client desired a kitchen that truly reflected her own style while facilitating seamless entertaining.
Design Vision:
The original kitchen, segregated from the dining area by a wall, hindered the flow of interaction and space. Our client envisioned a unified area where she could engage with guests in both the kitchen and dining room simultaneously. Moreover, the space lacked a central island, relying instead on a floorplan anchored by cabinetry in a u-shaped layout.
Design Objectives:
Open up the space for an airy design conducive to entertaining large gatherings
Modernize the kitchen to be both stylish and functional
Integrate the design with the home’s new black-framed windows and doors
Relocate the cooktop to a central position to enhance usability and interaction
Design Challenges:
Removing the wall between the kitchen and dining room would necessitate the rerouting of existing HVAC ductwork that services the upper floor
Limited pantry space in the existing kitchen
The existing u-shaped layout of the kitchen restricted functionality and storage options
Insufficient space for wine storage
The client desired a raised-furniture look for the island, but without showing a new downdraft vent
THE RENEWED SPACE
Design Solutions:
We added a second HVAC unit to the upper floor and rerouted the existing ductwork in that wall
Created tall pantry pullouts on either side of the fridge to maximize dry goods storage
Designed a long island to facilitate cooking stations and dining moments
Created a stylish open display cabinet for wine
Engineered a dual-design island with a footed floating aesthetic on one side, and a full floor reach on the other to conceal the new downdraft ventilation.
Paired with the newly opened adjacent dining room featuring a wet bar, the kitchen has become a stylish and highly functional space for cooking and entertaining. Following a large baby shower hosted by the client (which seamlessly accommodated an 80-person gathering!), it is clear that the new design not only meets but exceeds the needs for hosting and everyday living. This project was a harmonious blend of the client’s vision and Alicia’s innovative design solutions, resulting in a kitchen that truly embodies personalized elegance and functionality.
グレーのトランジショナルスタイルのキッチン (パネルと同色の調理設備、再生ガラスカウンター、人工大理石カウンター) の写真
1